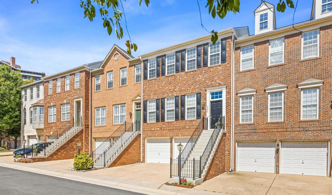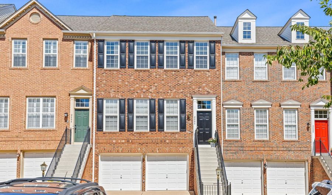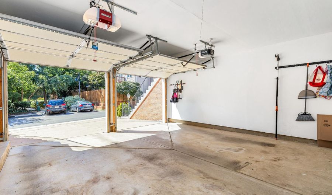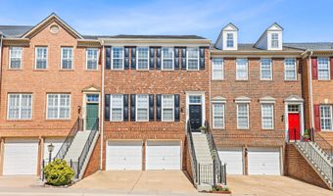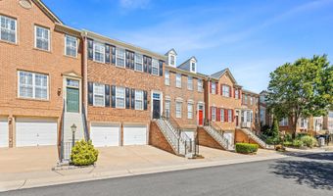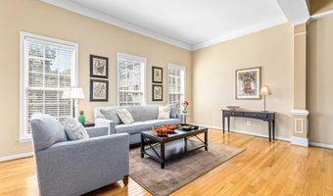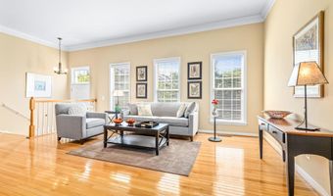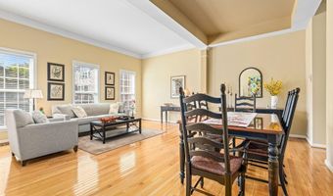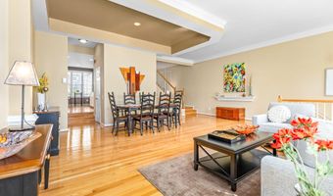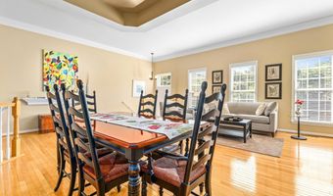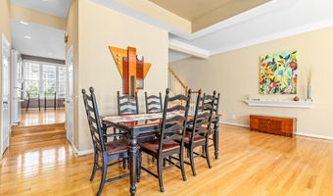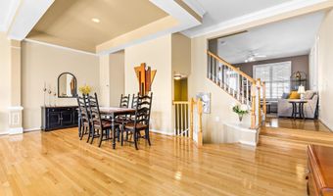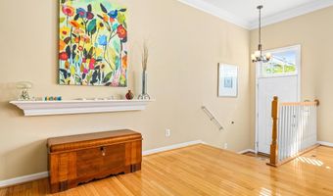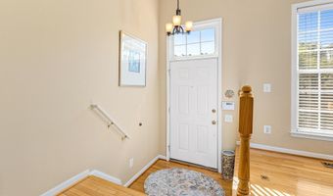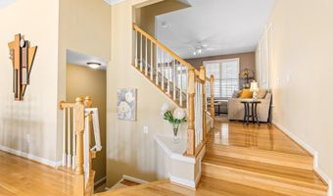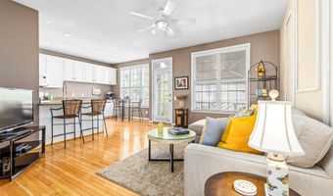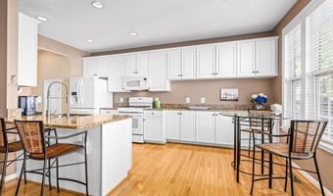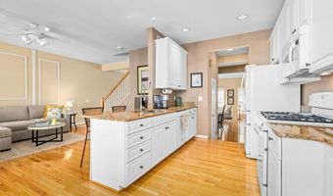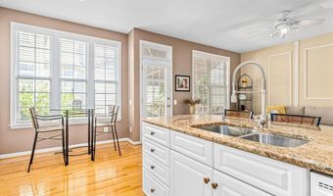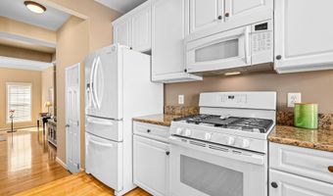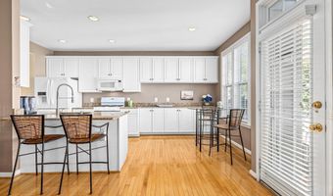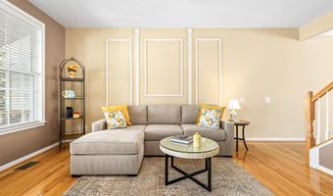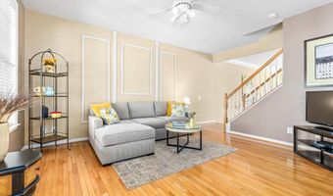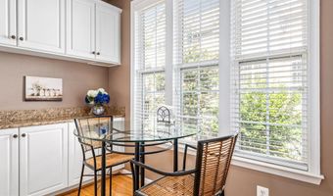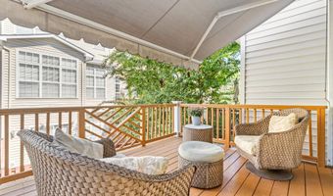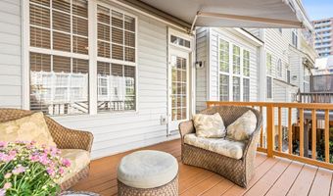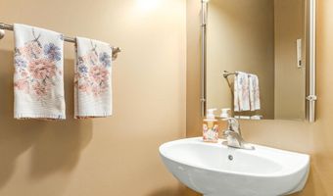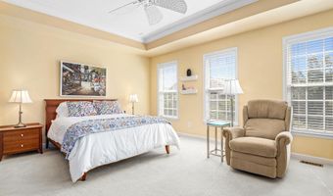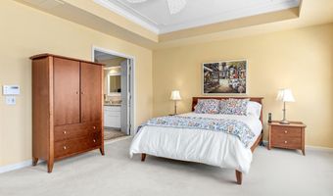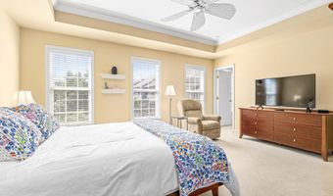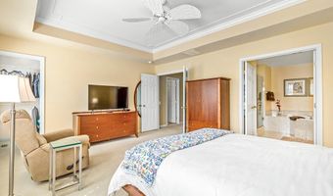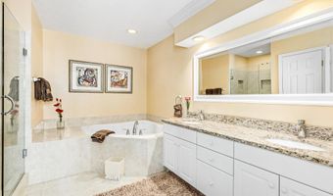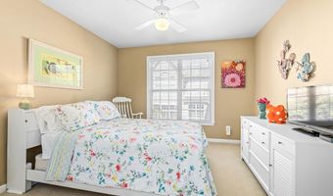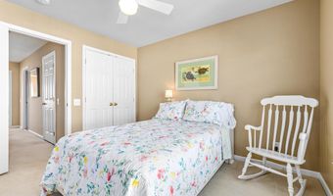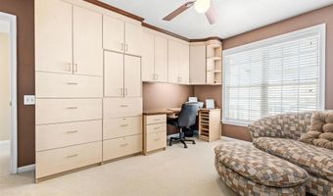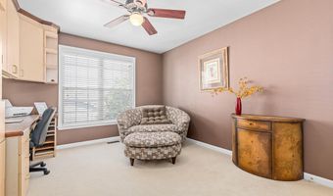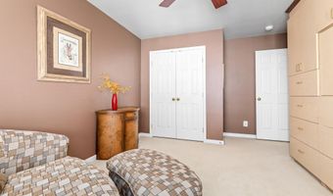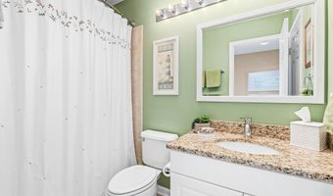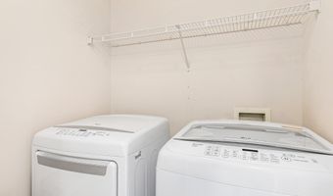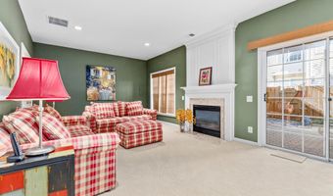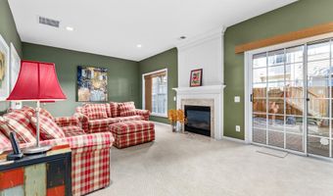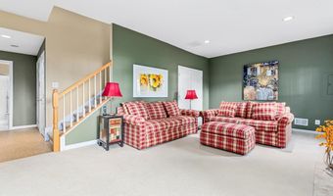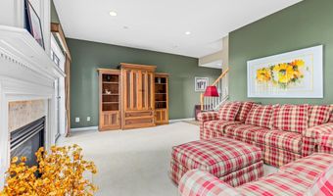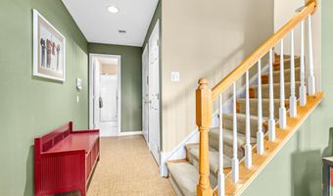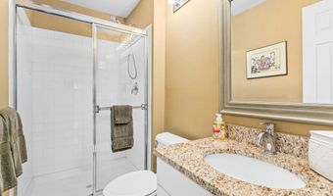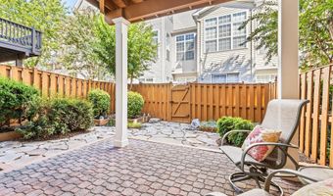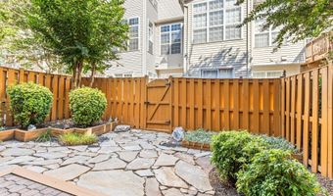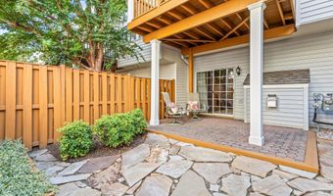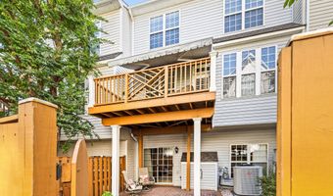2406 GRETTER Pl Alexandria, VA 22311
Snapshot
Description
Welcome home to Highpointe at Stonegate, a peaceful, close-knit community conveniently located near shops, restaurants & excellent schools. This beautiful 3-bedroom, 3.5-bathroom townhome with over 2600 square feet of living space on 3 levels has been meticulously maintained by the original owners since it was built in 1999.
You will be welcomed into this home by a spacious open floor plan with combined Living & Dining Room, gleaming hardwood floors and soaring ceilings. A Powder Room is conveniently located between the Living Area & Kitchen.
Just a few steps away enjoy the light, bright, white kitchen with stunning extended granite countertops that can be used for bar seating. There is a cozy breakfast nook, large pantry and additional living space to watch TV or curl up with a good book. Enjoy outdoor dining on the deck that extends off the kitchen with a retractable awning and pocket screen door.
Upstairs, your Master Suite awaits! With a spacious walk-in closet & beautifully updated full bathroom with soaking tub, walk in shower, dual vanities & private water closet.
Also on this level are the two additional bedrooms. One that has been converted to an office with built in cabinets and desk which can easily be used as a bedroom. There is an additional Full Bathroom on this level and the Washer & Dryer are conveniently located on this level too.
If that wasnt enough, stroll downstairs to enjoy the fully furnished lower level with fireplace! Step outside to a professionally landscaped and designed back yard with shed. There is a full bathroom on this level, two closets and access to your two-car garage. The garage provides an extra storage space and has a separate workspace with built in work bench. Literally everything under one roof!
Last but not least, for those who enjoy a dip in the pool, limited pool passes are available just steps away in the neighboring community.
Located just minutes from Shirlington Village, Old Town, Pentagon City and Washington, DCyou just cant beat the location! Come view your new home today.
Open House Showings
| Start Time | End Time | Appointment Required? |
|---|---|---|
| No |
More Details
Features
History
| Date | Event | Price | $/Sqft | Source |
|---|---|---|---|---|
| Listed For Sale | $899,000 | $341 | Samson Properties |
Expenses
| Category | Value | Frequency |
|---|---|---|
| Home Owner Assessments Fee | $142 | Monthly |
Taxes
| Year | Annual Amount | Description |
|---|---|---|
| $9,530 |
Nearby Schools
Middle School Francis C Hammond Middle | 0.5 miles away | 06 - 08 | |
Middle School Francis Hammond 2 Middle | 0.5 miles away | 00 - 00 | |
Middle School Francis Hammond 3 Middle | 0.5 miles away | 00 - 00 |






