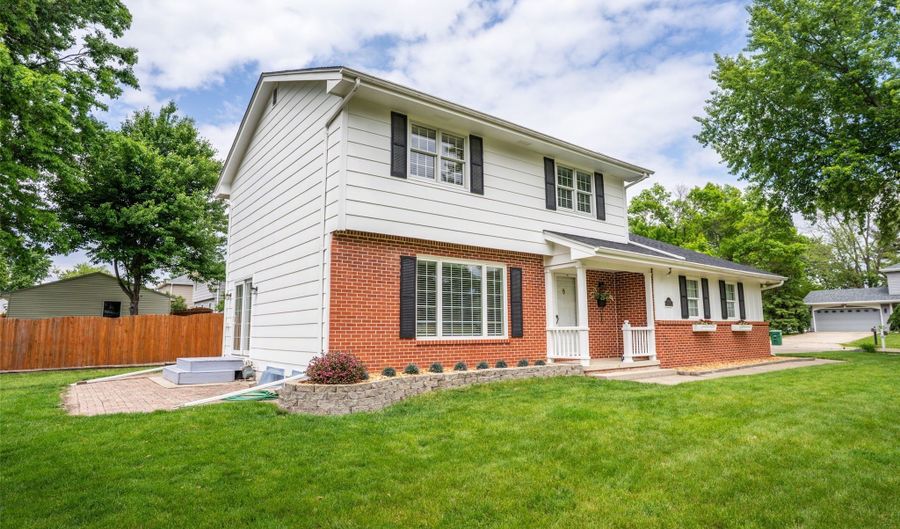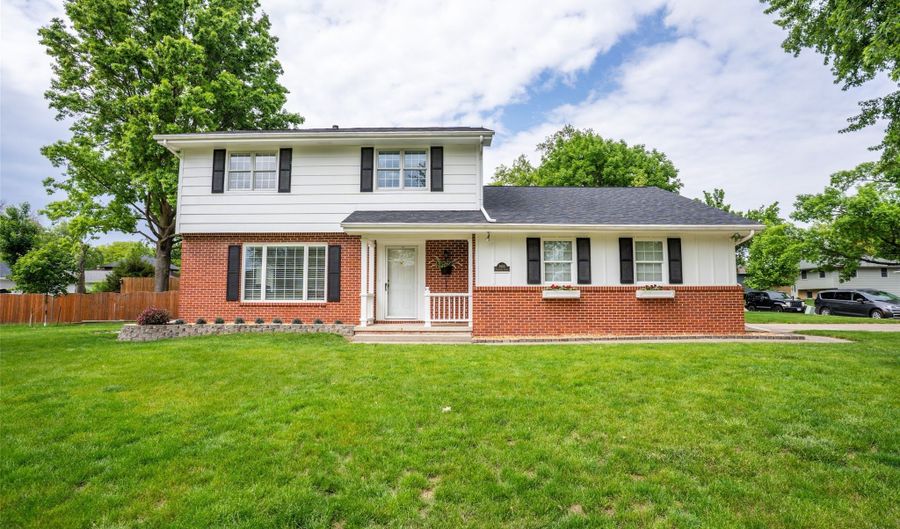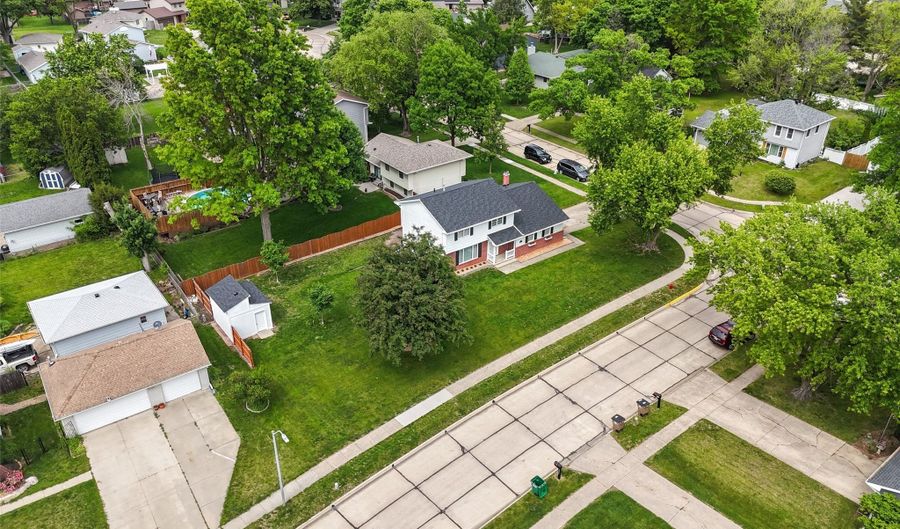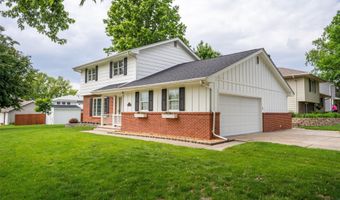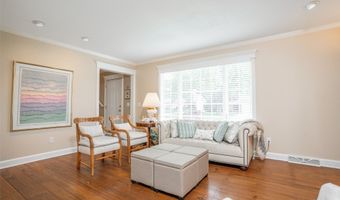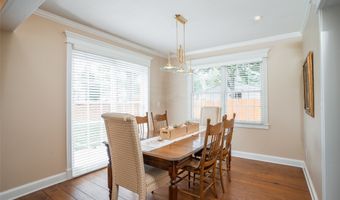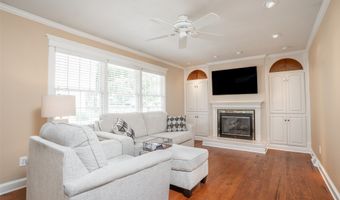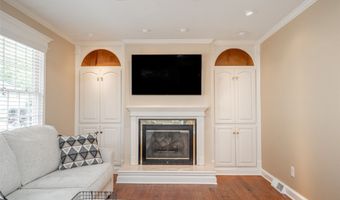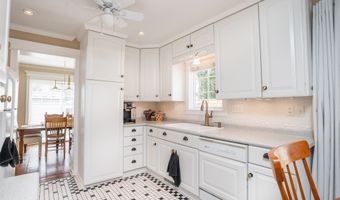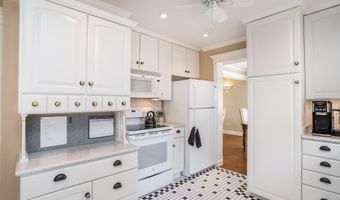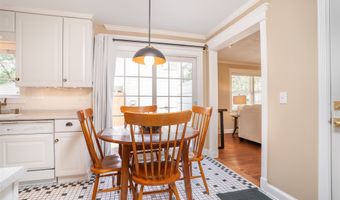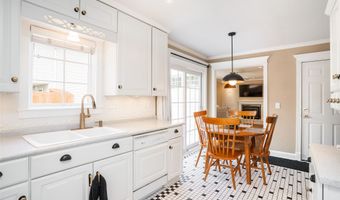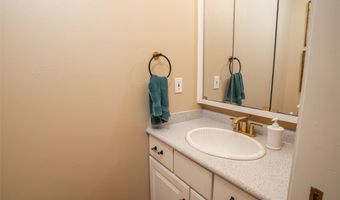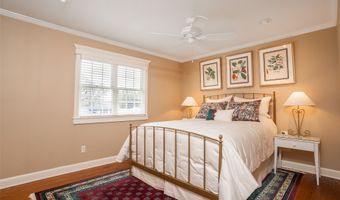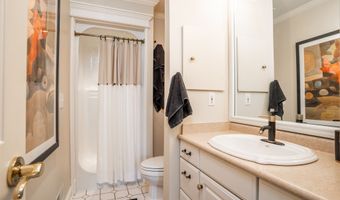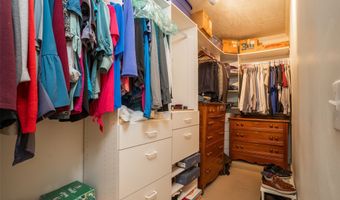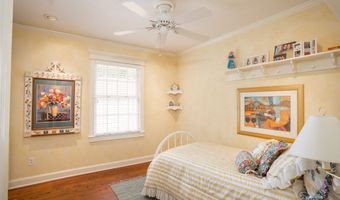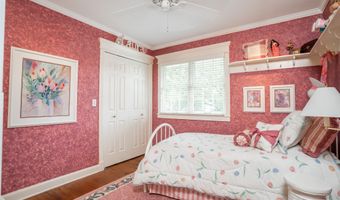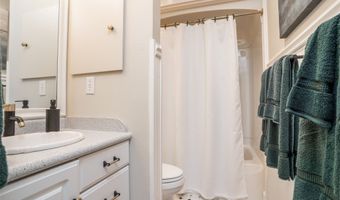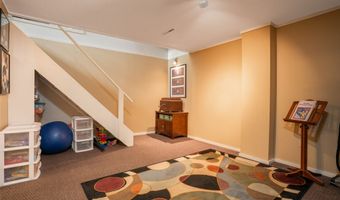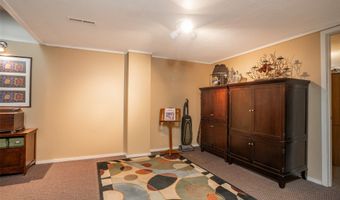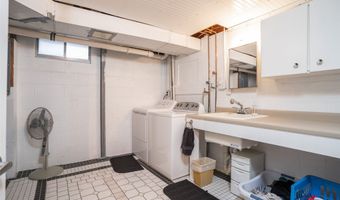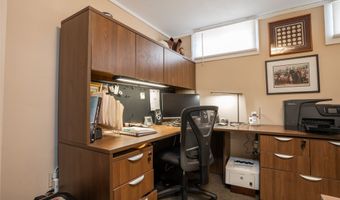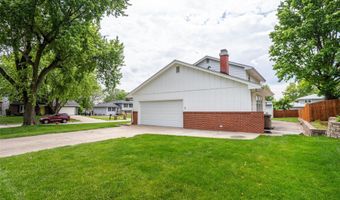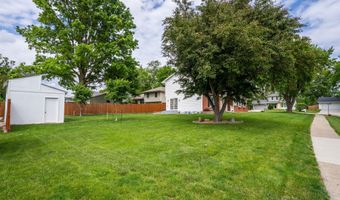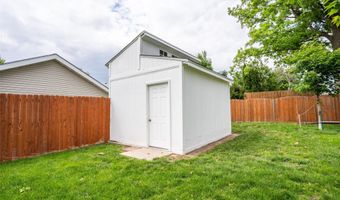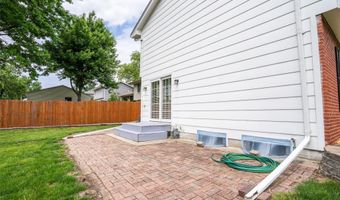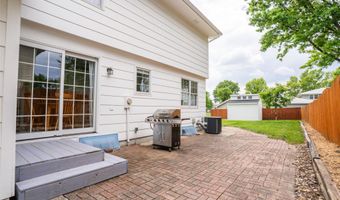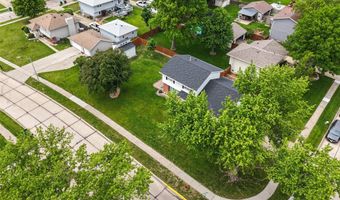2403 Guenever Ct Altoona, IA 50009
Snapshot
Description
Check out this amazing Des Moines Two Story home on a double cul-de-sac! The home includes 3 Baths, 3 bedrooms and an additional family room on the main floor. There is an eat-in kitchen, a formal dining room, with windows all around. The White Georgia Pine wood floors cover the entire house except for tile in the entry, the kitchen, and the three bathrooms. Just off the upstairs landing is a door to storage in the attic above the family room and garage. Two nice sized bedrooms with a full bath is followed by the primary bedroom with a walk-in closet and 3/4 bath for privacy. The basement includes a bonus room, an office or non-conforming 4th bedroom, and on the other side the laundry room, utilities and storage. Outside is a paver patio, a 11' X 13' shed on concrete with electricity, a new roof last summer, and a corner lot yard. Next to the driveway is an extra off street parking spot.
Open House Showings
| Start Time | End Time | Appointment Required? |
|---|---|---|
| No | ||
| No | ||
| No | ||
| No |
More Details
Features
History
| Date | Event | Price | $/Sqft | Source |
|---|---|---|---|---|
| Price Changed | $299,950 -4.02% | $180 | Pennie Carroll & Associates | |
| Price Changed | $312,500 -1.57% | $188 | Pennie Carroll & Associates | |
| Price Changed | $317,500 -1.24% | $191 | Pennie Carroll & Associates | |
| Price Changed | $321,500 -1.08% | $193 | Pennie Carroll & Associates | |
| Listed For Sale | $325,000 | $195 | Pennie Carroll & Associates |
Taxes
| Year | Annual Amount | Description |
|---|---|---|
| $4,896 | LOT 5 ADVENTURELAND ESTATES PLAT 2 |
Nearby Schools
Elementary School Altoona Elementary School | 1.2 miles away | KG - 06 | |
Elementary School Willowbrook Elementary School | 1.5 miles away | PK - 06 | |
Elementary School Centennial Elementary School | 1.7 miles away | KG - 06 |
