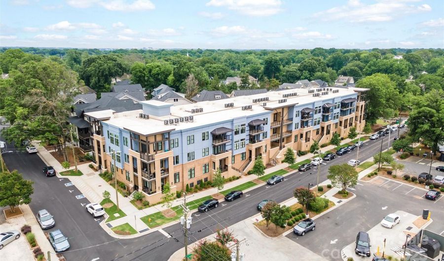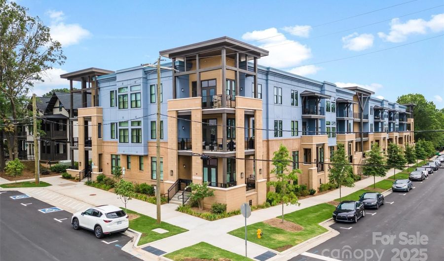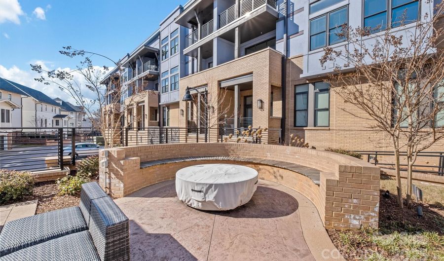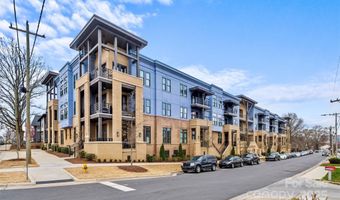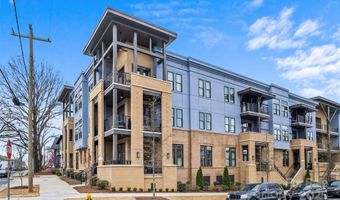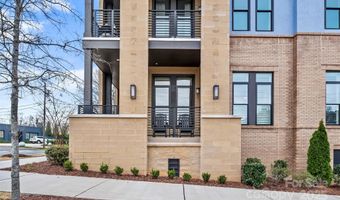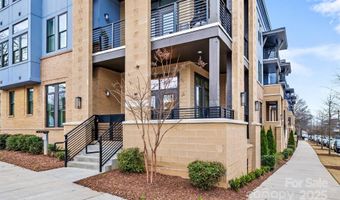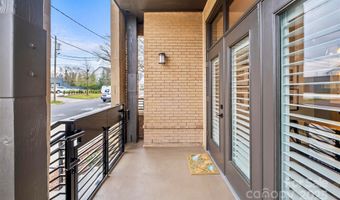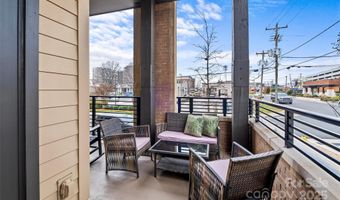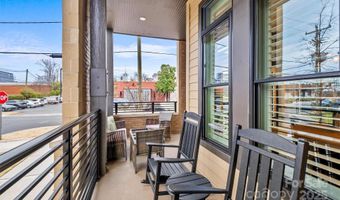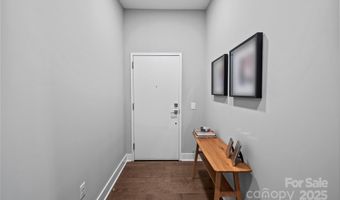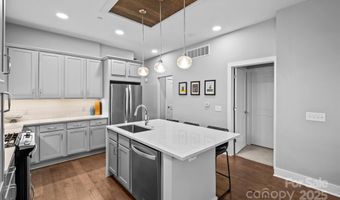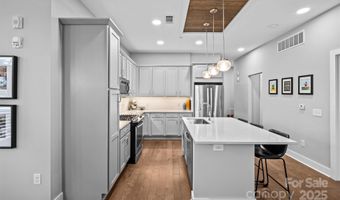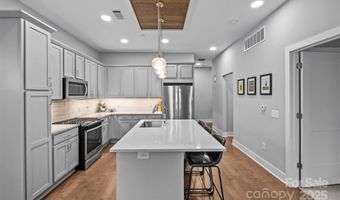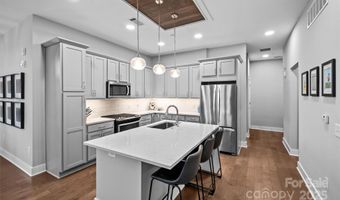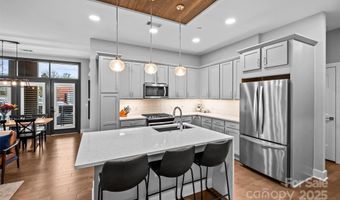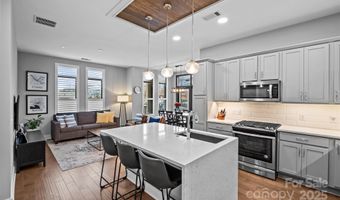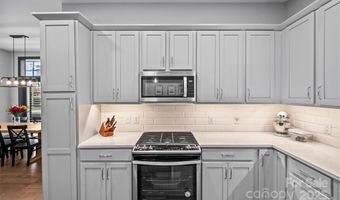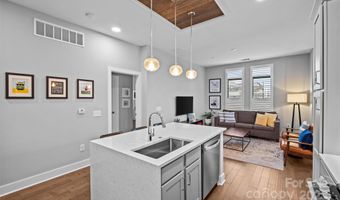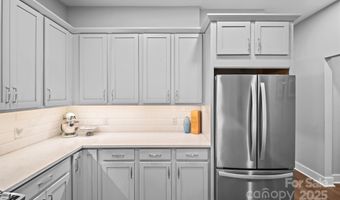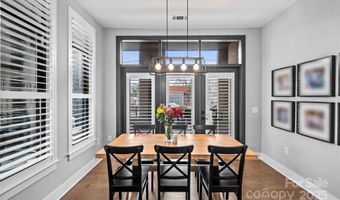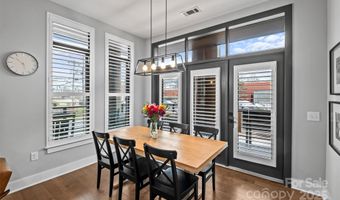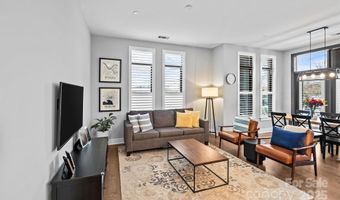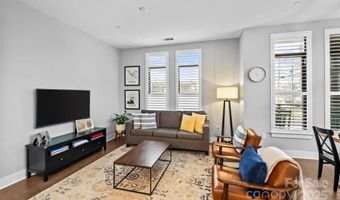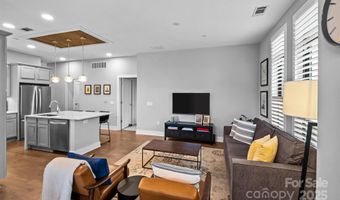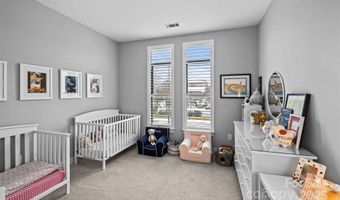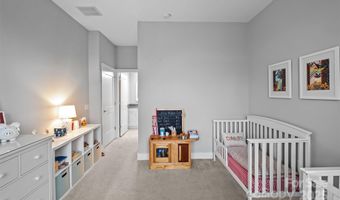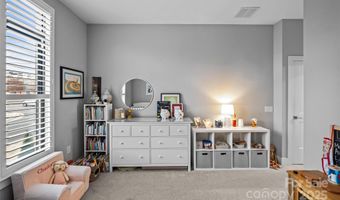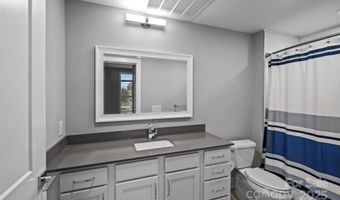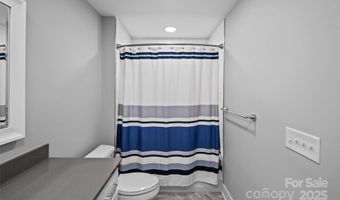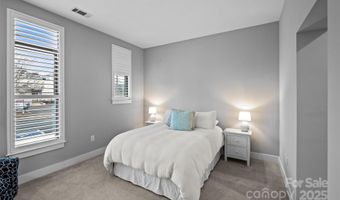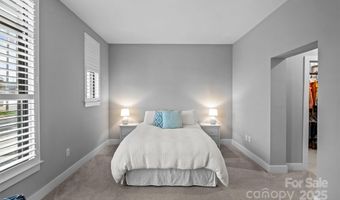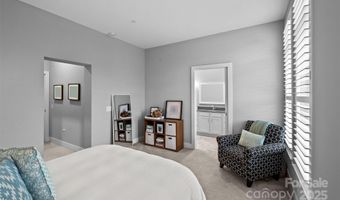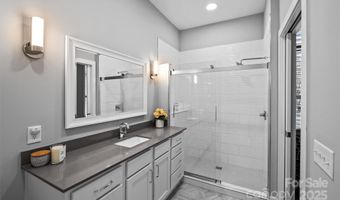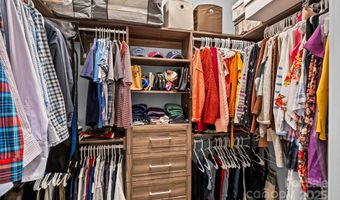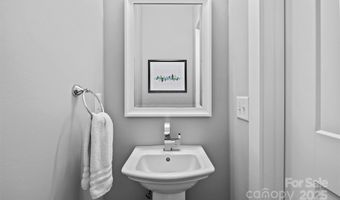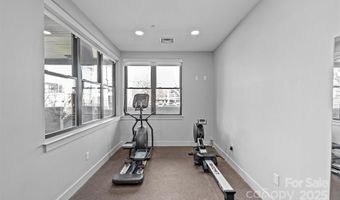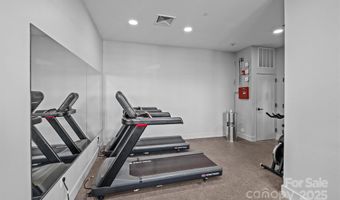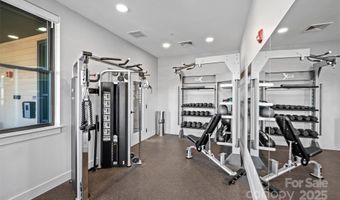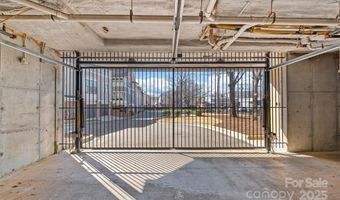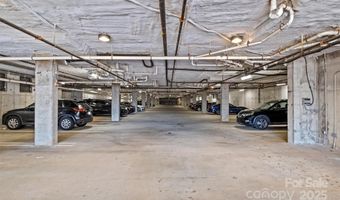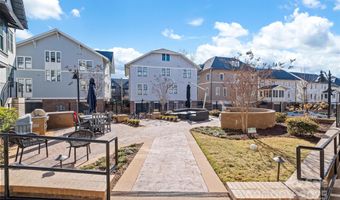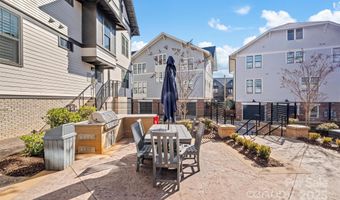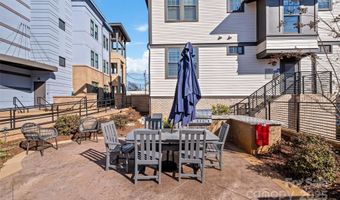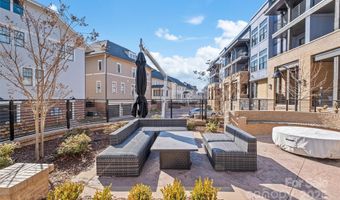2401 Euclid Ave Charlotte, NC 28203
Snapshot
Description
Flawless first story condo in the heart of Dilworth! This 2 bedroom, 2.5 bath end-unit has everything you need. Featuring its own entrance off of Atherton, this home feels incredibly private and boasts tall ceilings, hardwood floors and tons of natural light. Enjoy the secluded front porch and ease of egress that first floor living has to offer. Completed in 2020, this home feels brand new with fabulous updates. The open kitchen features quartz countertops, backsplash and beautiful cabinetry. In the spacious primary suite, you'll find a walk-in closet with custom closet system, oversized vanity, tile shower, and great natural light. Dilworth South HOA includes a great gym, assigned parking spot and storage unit; there is also ample parking on Atherton just outside the unit! Walkable to all that South End and Dilworth have to offer, you can’t beat this amazing location!
Open House Showings
| Start Time | End Time | Appointment Required? |
|---|---|---|
| No | ||
| No |
More Details
Features
History
| Date | Event | Price | $/Sqft | Source |
|---|---|---|---|---|
| Listed For Sale | $649,000 | $527 | Helen Adams Realty |
Expenses
| Category | Value | Frequency |
|---|---|---|
| Home Owner Assessments Fee | $464 | Monthly |
Nearby Schools
Middle School Sedgefield Middle | 0.6 miles away | 06 - 08 | |
Elementary, Middle & High School Metro | 0.7 miles away | KG - 12 | |
Elementary School Sedgefield Elementary | 0.9 miles away | KG - 05 |
