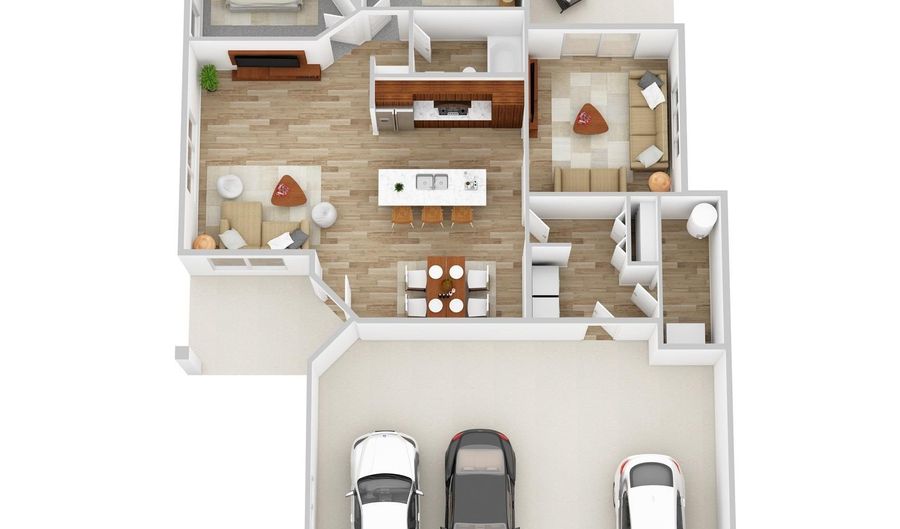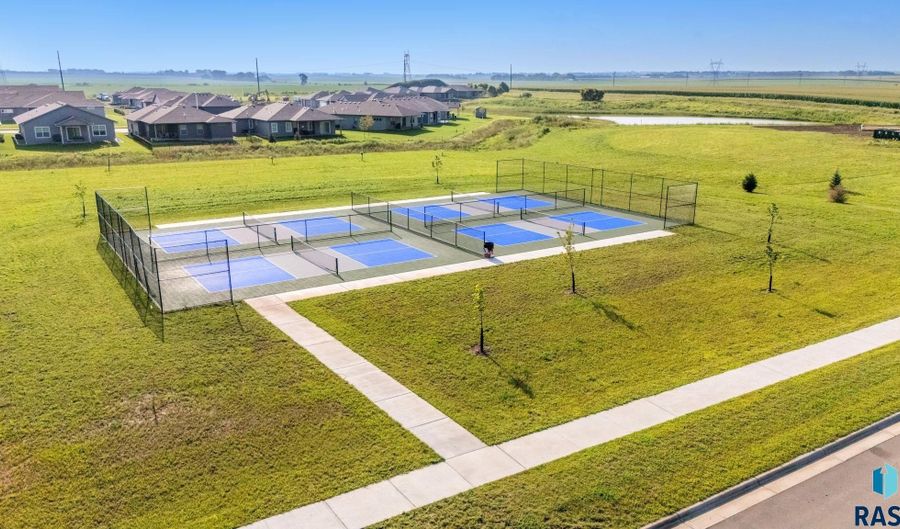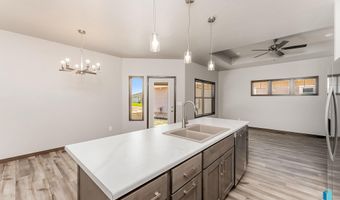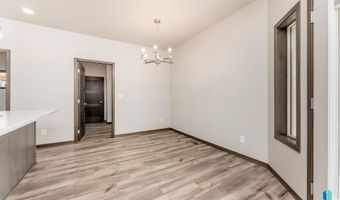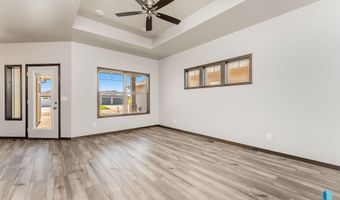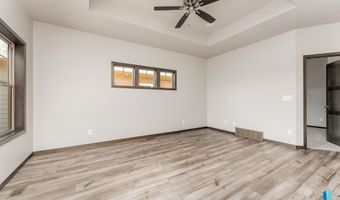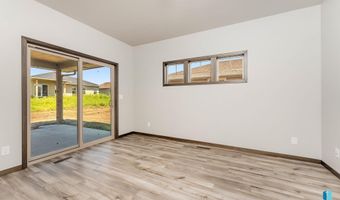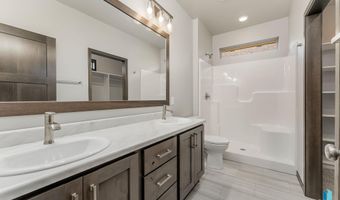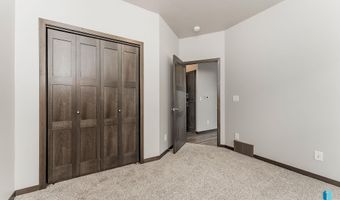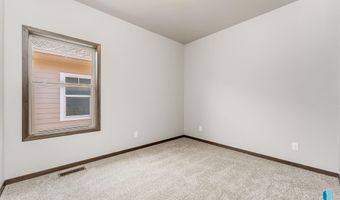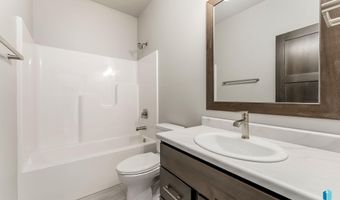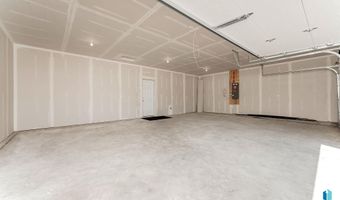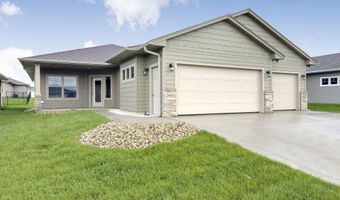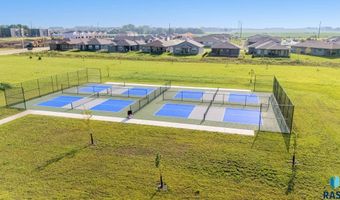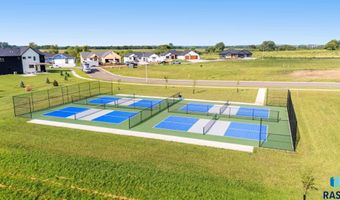2400 E Brek St Brandon, SD 57005
Snapshot
Description
Wide Open Freedom 115 Floor Plan Villa Home in the Exciting Aspen Ridge Development in Brandon! This development offers premium amenities including park space, walking paths, and a prime location directly across the road from the Brandon Golf Course! Convenient one-level living with stunning finishes and a large oversized 3-stall garage. Luxurious kitchen features custom Showplace Rustic Alder cabinets finished in a gorgeous Flagstone graywash stain with tall 42" uppers, accented with tile backsplash, center island, full-depth pantry cabinet, and stainless steel appliance package included. Easy-care LVP flooring throughout, except for carpeting in bedrooms and closets. Oversized master suite with tray ceiling, private bath with dual sinks and a 5' shower, and a large walk-in closet. Oversized den off of kitchen walks out to the 11'x15'7" covered patio. High-quality amenities include solid paneled doors, hand-scraped Tuscan ceilings, custom closet organizers, and high-efficiency Carrier furnace and central air units.
More Details
Features
History
| Date | Event | Price | $/Sqft | Source |
|---|---|---|---|---|
| Listed For Sale | $374,900 | $272 | Keller Williams Realty Sioux Falls |
Taxes
| Year | Annual Amount | Description |
|---|---|---|
| $0 | Lot 11 Block 2 of Aspen Ridge Addition |
Nearby Schools
High School Brandon Valley High School - 01 | 1.3 miles away | 09 - 12 | |
Elementary School Brandon Elementary - 03 | 1.7 miles away | PK - 05 | |
Elementary School Robert Bennis Elementary - 05 | 2 miles away | PK - 05 |

