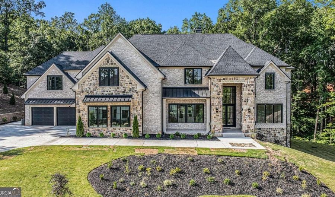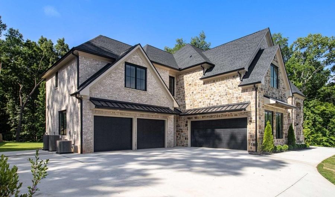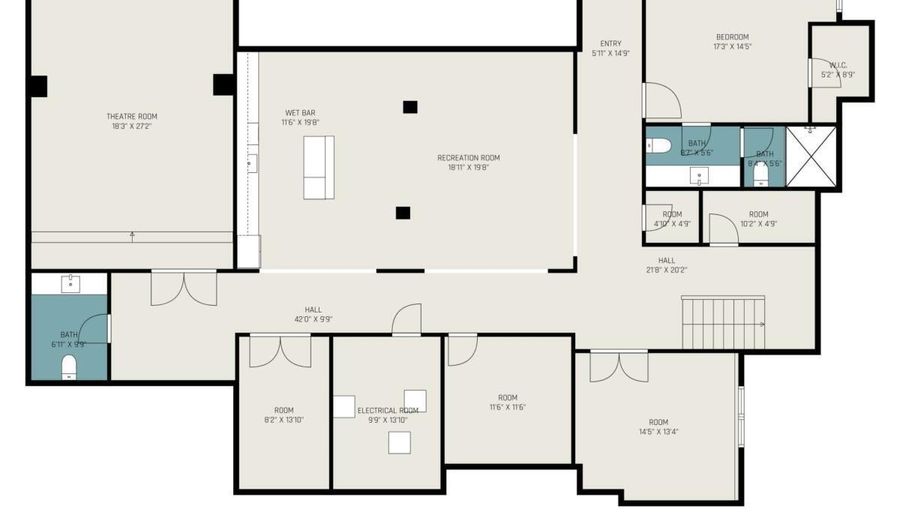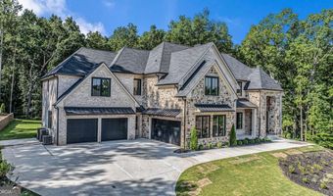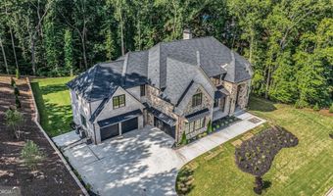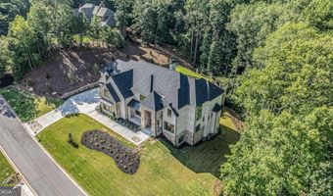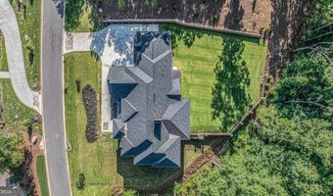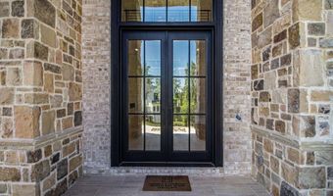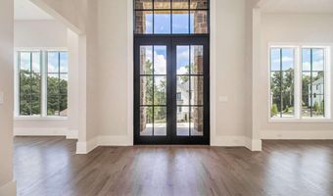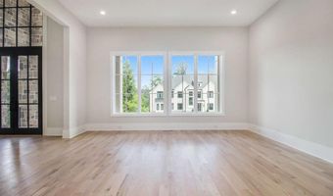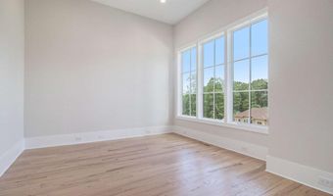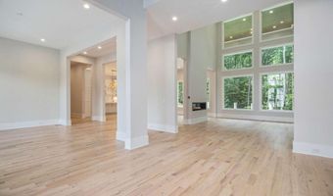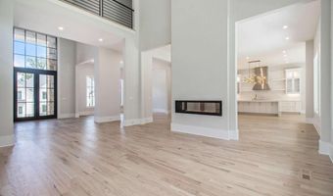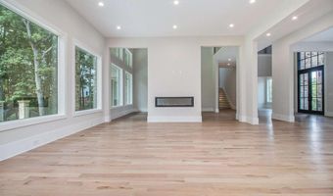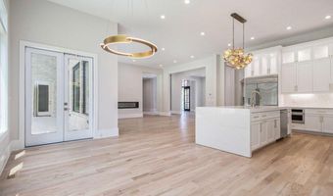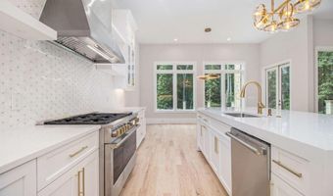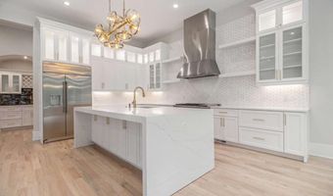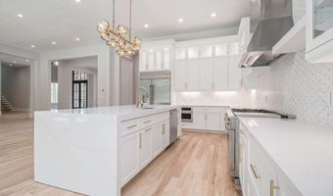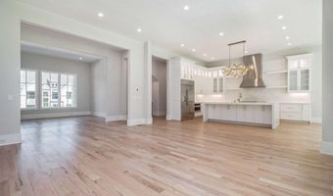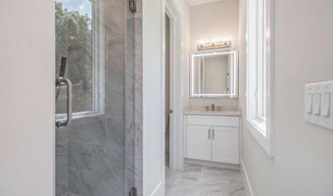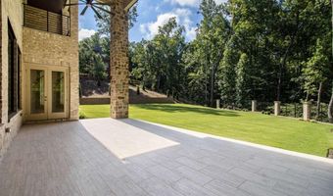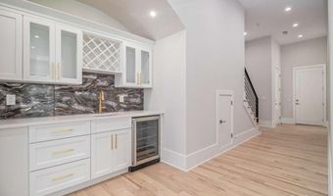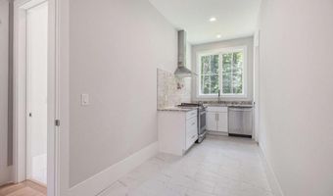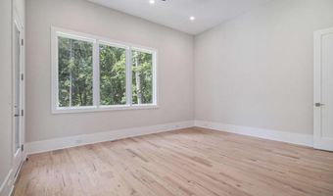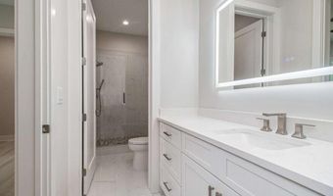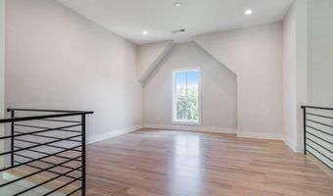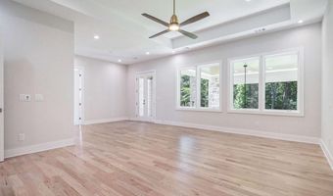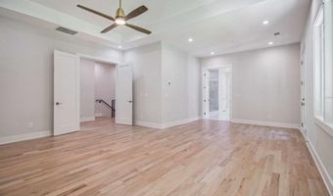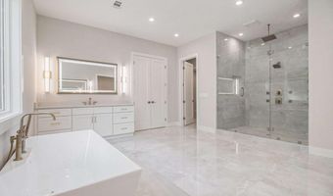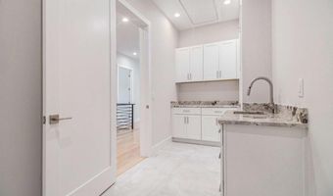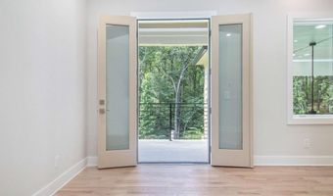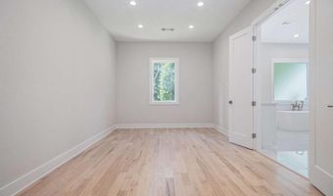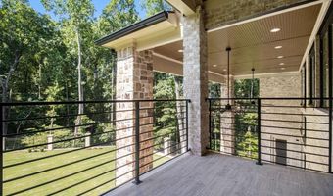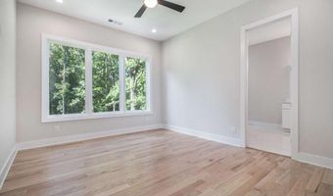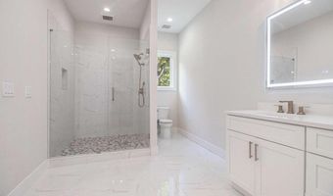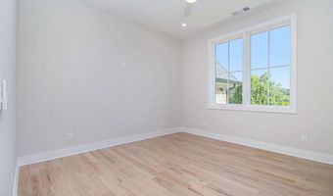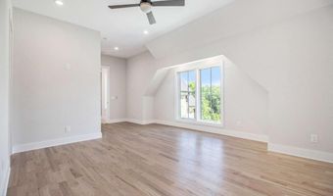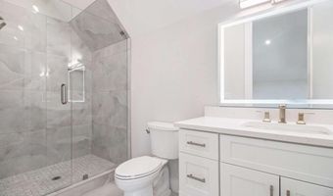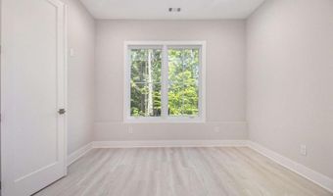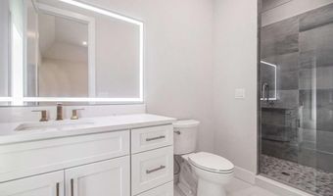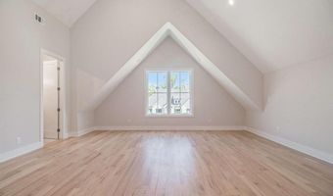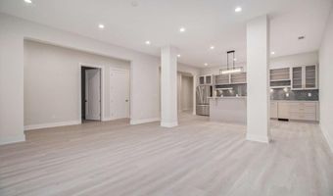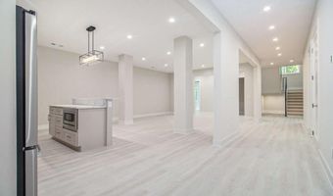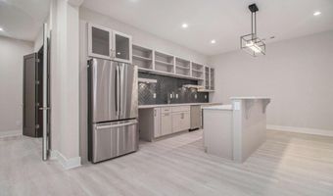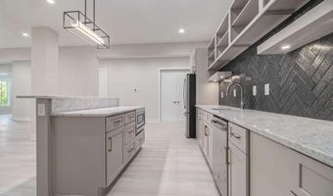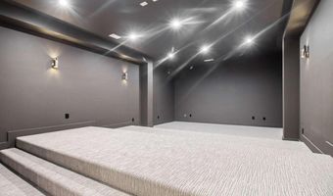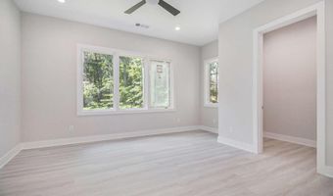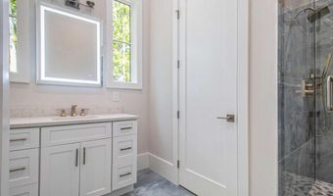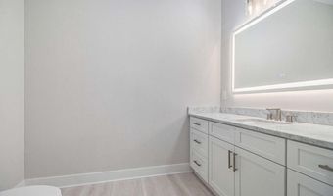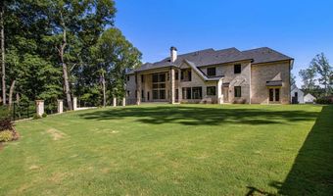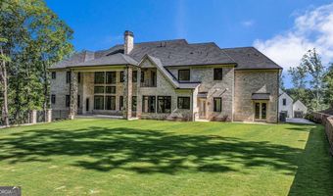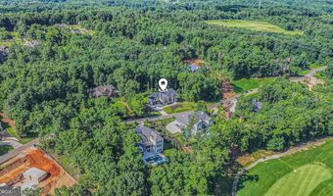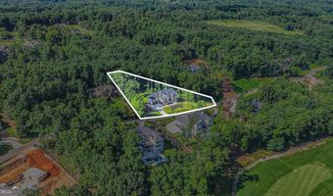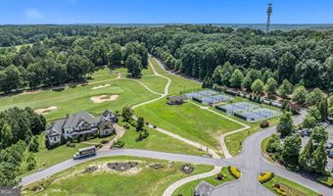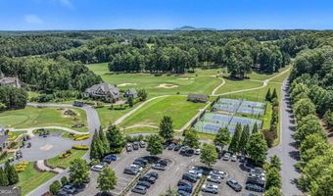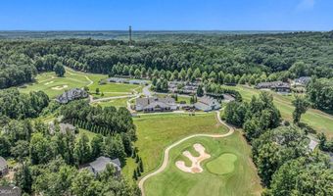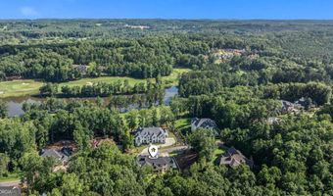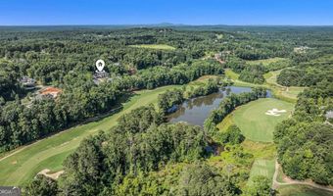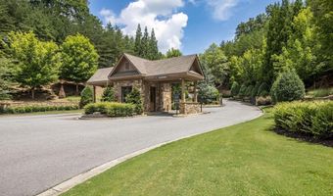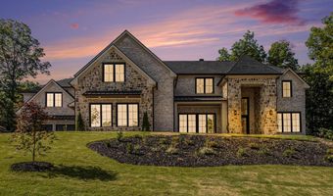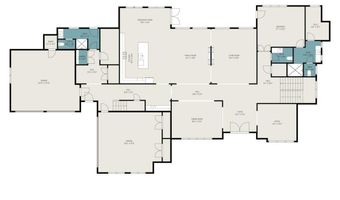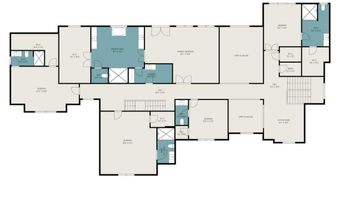240 Traditions Alpharetta, GA 30004
Snapshot
Description
Discover the pinnacle of luxury living in this custom-designed residence nestled on Lot 8 of the prestigious Echelon community in Alpharetta. Perched on a private 2.3-acre lot surrounded by beautiful hardwoods and a peaceful creek along the southwest border, this home offers unmatched tranquility, just minutes from top-tier dining, shopping, and entertainment. Boasting over 10,000 square feet across three beautifully crafted levels, this home seamlessly blends elegance, functionality, and modern design upon completion. The main level welcomes you with soaring 12-foot ceilings and an expansive open-concept layout flooded with natural light. At the heart of the home lies a Chef's dream kitchen featuring quartz countertops, a large island, solid maple custom cabinetry, and top-of-the-line stainless steel appliances. The kitchen flows effortlessly into the breakfast area, dining room, and spacious living area-perfect for everyday living or grand-scale entertaining. Step outside to the covered veranda and enjoy warm summer evenings overlooking your private backyard oasis. A fully equipped scullery is discreetly tucked away, ideal for catering or additional meal prep, with room to build out additional pantry space. The main level also features a Butler's pantry with a wine rack and beverage fridge, a guest en suite, a spacious laundry room next to a full "future pool" bath accessible from your future pool area. Ascend the striking open-riser staircase to the upper level, where luxury meets comfort in the expansive Owner's Suite. Enjoy your own private laundry, a spa-inspired soaking tub, oversized shower, and soundproofed walls for ultimate relaxation. Four additional secondary en suite bedrooms offer privacy and comfort for family and guests. The finished terrace level is designed for entertainment and flexibility, with ample space for a home office, gym, or game room. Imagine gatherings at the full wet bar, after a great night of movies in the home theater room that awaits your custom touch. Additional features include an elevator shaft for future installation, 4" solid red oak hardwood flooring on main and upper levels, Quartz countertops throughout, 10' ceilings on upper and terrace levels. Echelon is home to one of Georgia's top-rated golf courses, ranked #11 by Golf Magazine. Designed by renowned architect Rees Jones, this semi-private course spans 600 acres of rolling hills, offering scenic views and a 32-acre practice facility. Conveniently located near Avalon, Halcyon, Vickery, Crabapple, Downtown Roswell, Hwy 9, GA 400, and more. Enjoy Cherokee County taxes to boot. Experience refined living at its finest. Welcome home.
More Details
Features
History
| Date | Event | Price | $/Sqft | Source |
|---|---|---|---|---|
| Listed For Sale | $2,999,900 | $293 | Keller Williams Realty |
Expenses
| Category | Value | Frequency |
|---|---|---|
| Home Owner Assessments Fee | $1,350 |
Taxes
| Year | Annual Amount | Description |
|---|---|---|
| 2023 | $2,911 |
Nearby Schools
Elementary School Midway Elementary School | 4 miles away | PK - 05 | |
Elementary School Summit Hill Elementary | 5.5 miles away | PK - 05 | |
Middle School Hopewell Middle School | 6.4 miles away | 06 - 08 |
