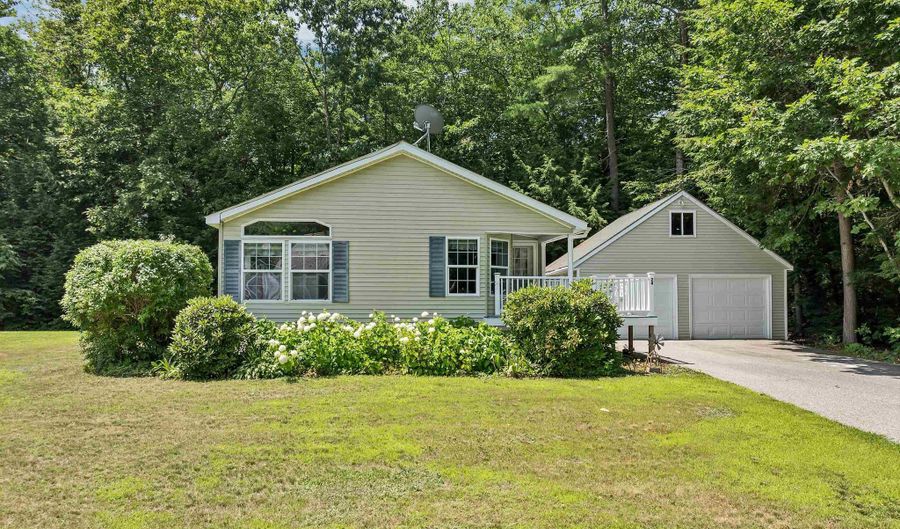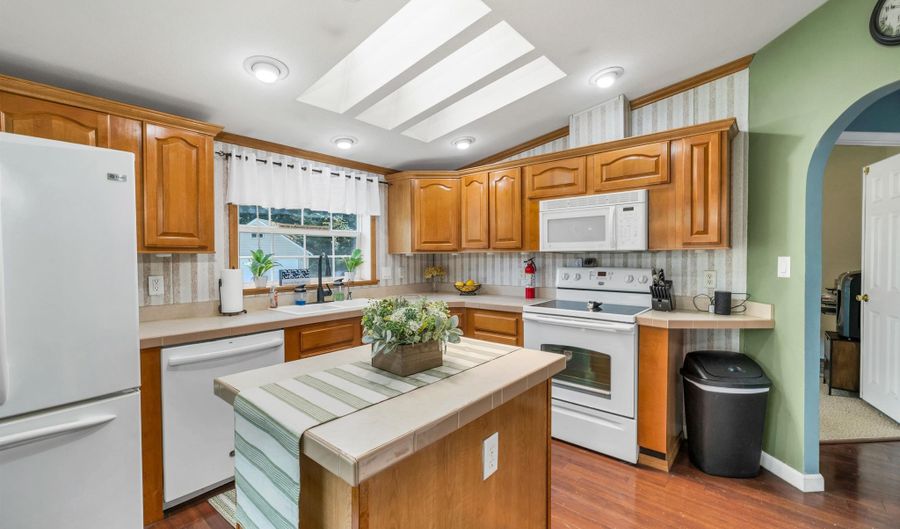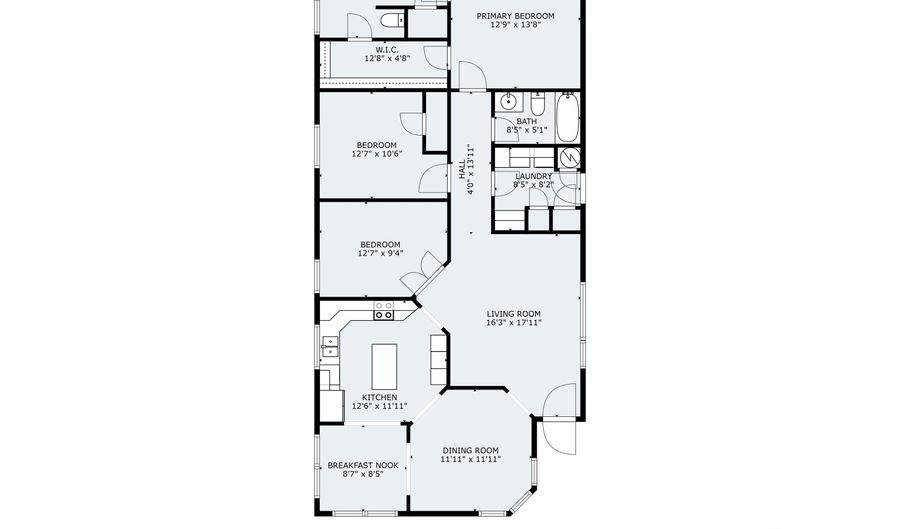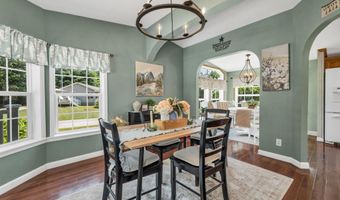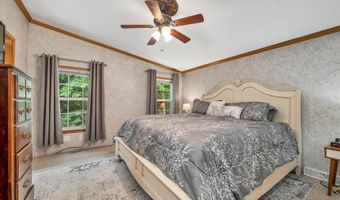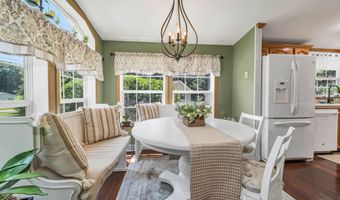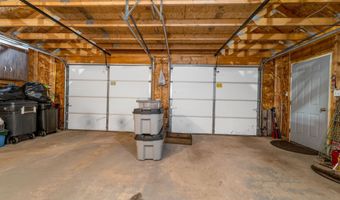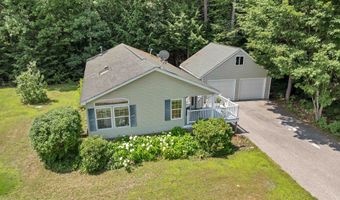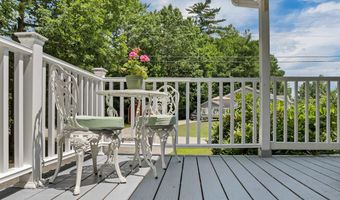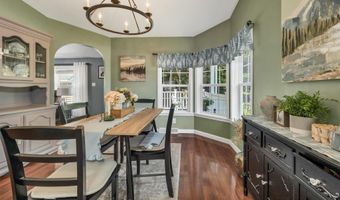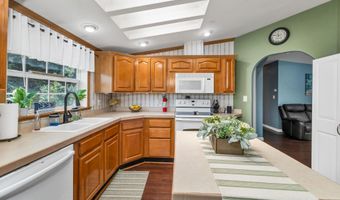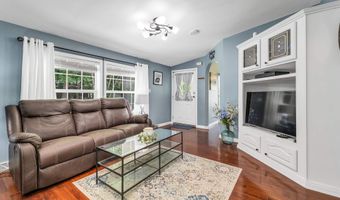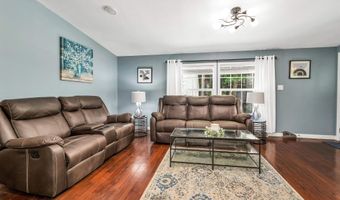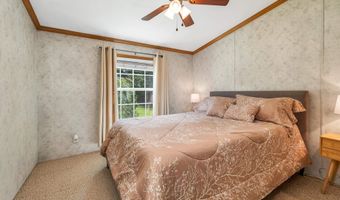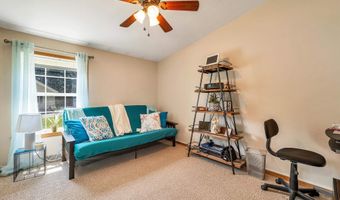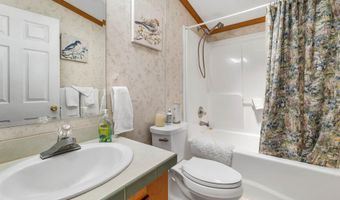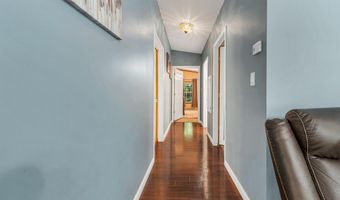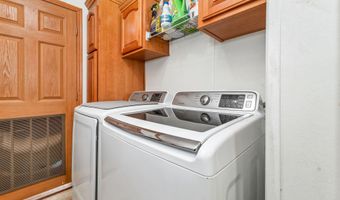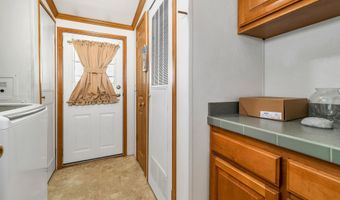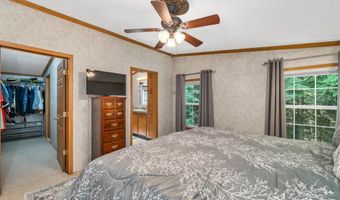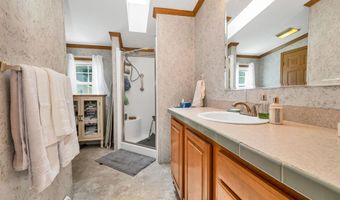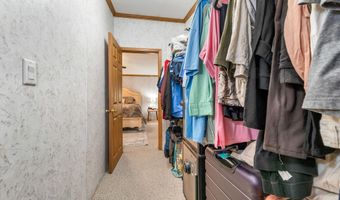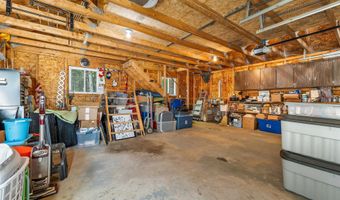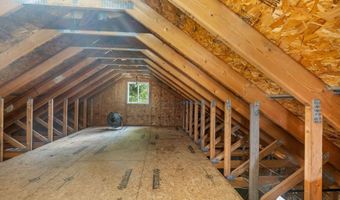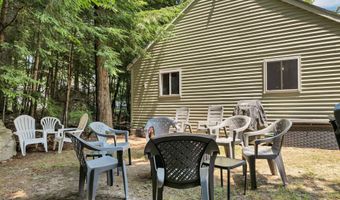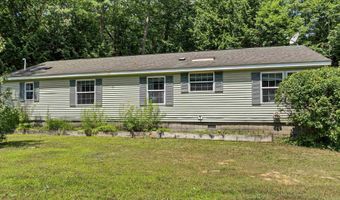Back on the Market due to Buyer Illness. Beautifully maintained 3-bed/2-bath double-wide in Eagles Rest, Alton's desirable 55+ community. Set on a concrete slab with cement-block skirting, this move-in-ready home offers both easy living and peace of mind. A paved driveway leads to a spacious 2-car garage with extra storage on the main level and in the loft. Enjoy relaxing evenings on your covered porch as you watch the seasons change. Inside, hardwood floors and abundant natural light from large windows and skylights create a warm, inviting feel. The updated kitchen features generous counter space and island for entertaining or the nightly meal. Choose between your sunny breakfast nook or formal dining area. The primary bedroom sits privately at the back of the home with its own 3/4 bath and walk-in closet. One bedroom is perfect for a guest room, home office, or hobby space. A handy laundry room includes folding counters for convenience. Outside, unwind in your private sitting area or tend to your raised garden beds. Come see this comfortable home today—your next chapter starts here!
