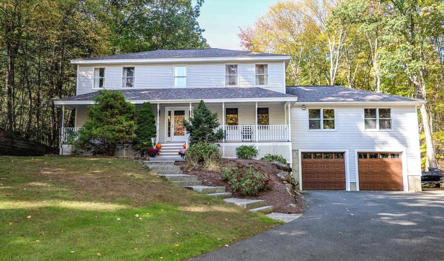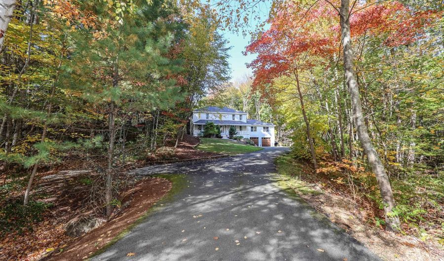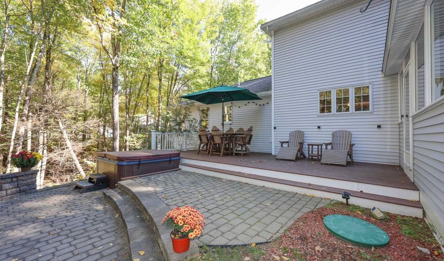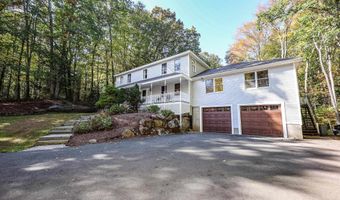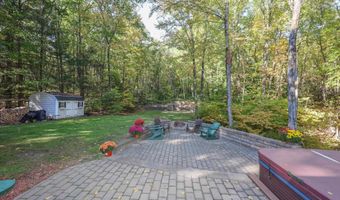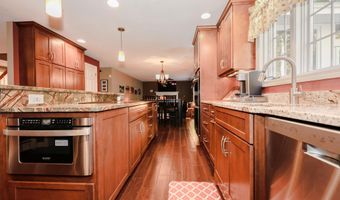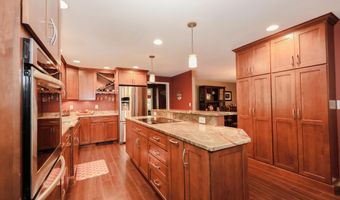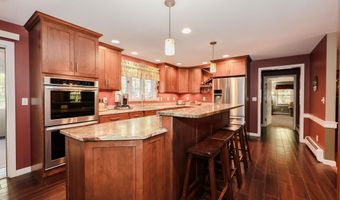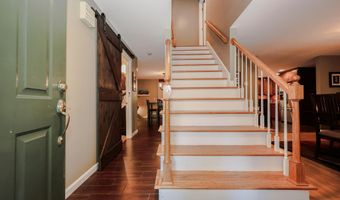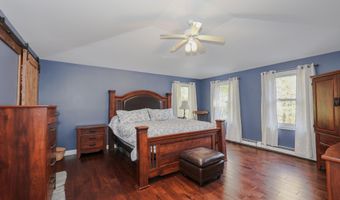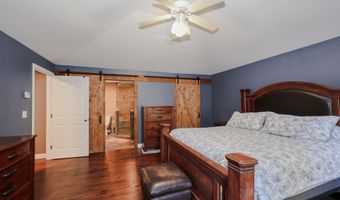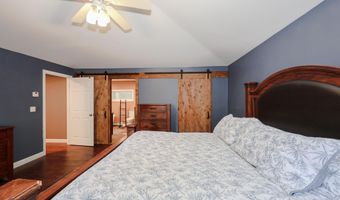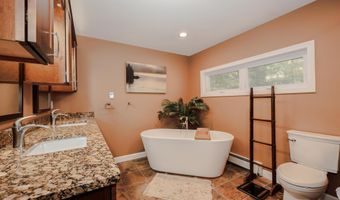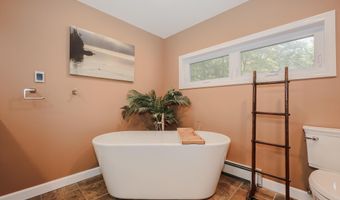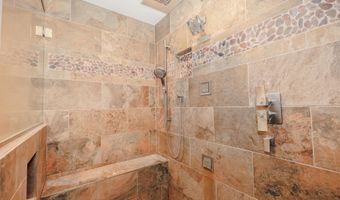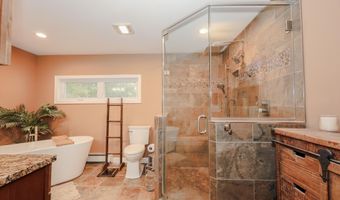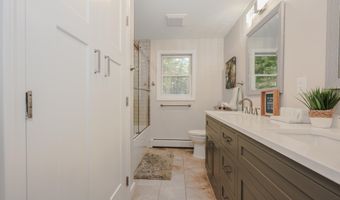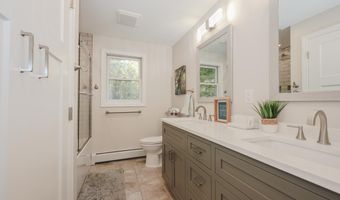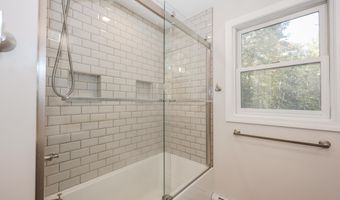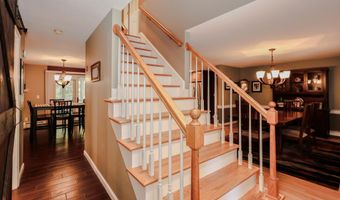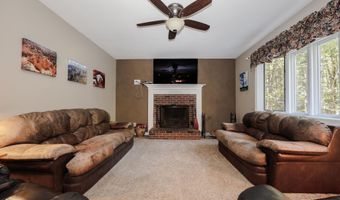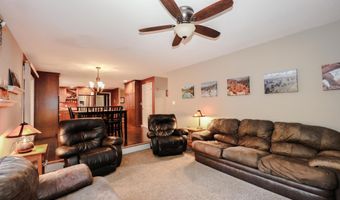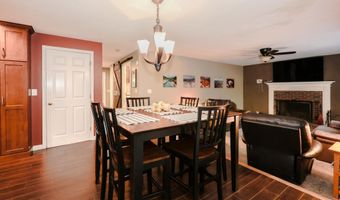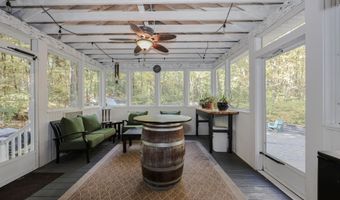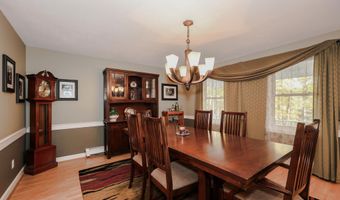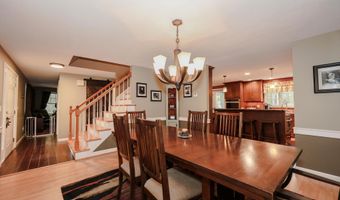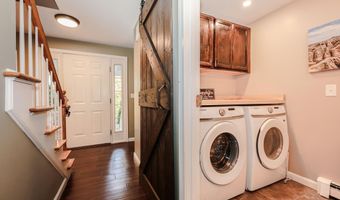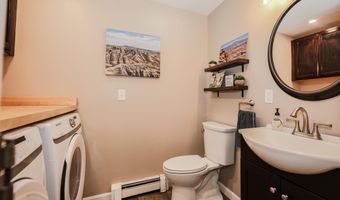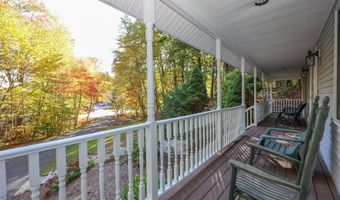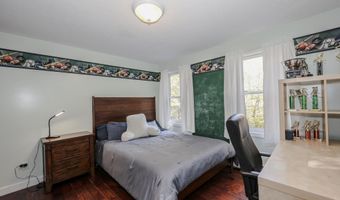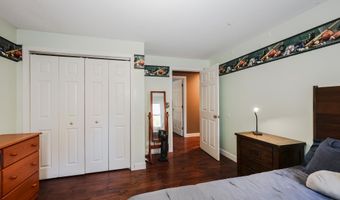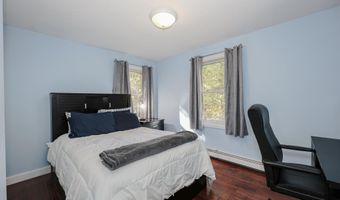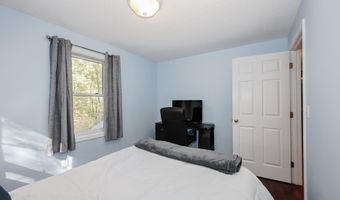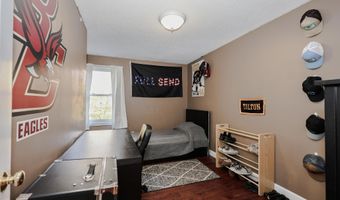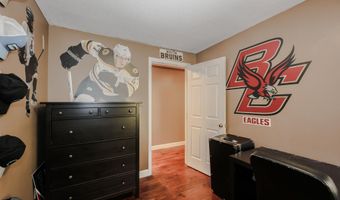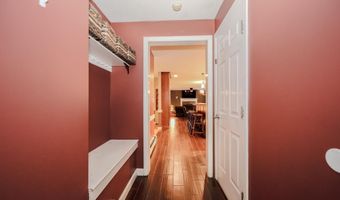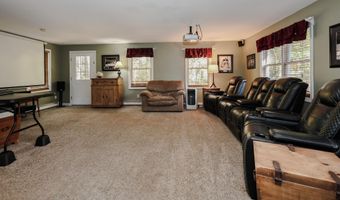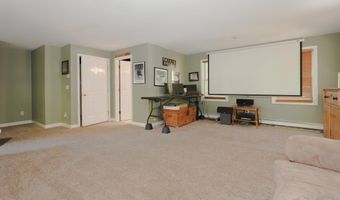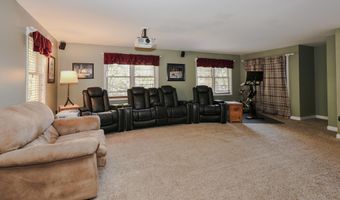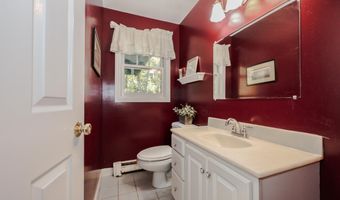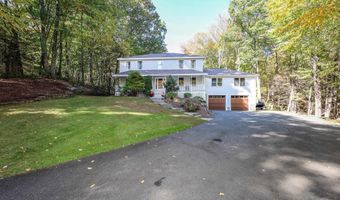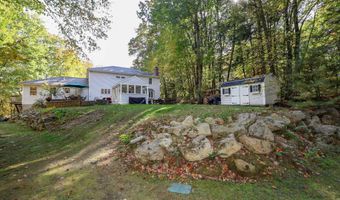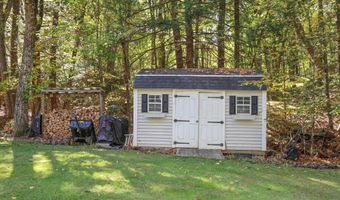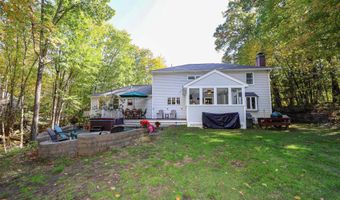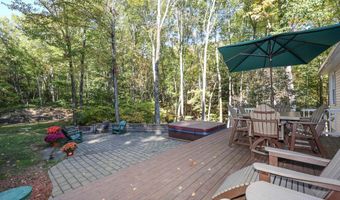24 Ledgewood Rd Bedford, NH 03110
Snapshot
Description
Modern Comfort Meets Classic New England Charm - Set on nearly 2 pristine acres in one of Bedford’s most sought-after neighborhoods, this tastefully updated 4-bedroom, 4-bath Colonial offers the space, style, and flexibility today’s buyers crave. From the moment you arrive, you’ll feel at home. A welcoming farmer’s porch sets the tone, leading into a bright and airy interior where open-concept living takes center stage. The renovated kitchen features modern finishes, quality appliances, and seamless flow into the dining area and spacious family room—perfect for entertaining or everyday life. Upstairs, you’ll find four well-sized bedrooms, including a private primary suite, plus two updated bathrooms that blend function with designer flair. Need more space? A dedicated entrance opens up incredible potential for an in-law suite, guest quarters, or a private office—ideal for multi-generational living or work-from-home needs. Outside, escape to your own backyard retreat. Enjoy evening breezes from the screened-in porch, soak in the 6-person hot tub, or relax while surrounded by lush, thoughtfully maintained landscaping. With a brand new furnace, newer roof, and modernized kitchen and baths, this home is truly turn-key—ready for its next chapter. If you’ve been searching for a property that checks every box—location, layout, updates, and outdoor space—this is it. Showings begin at Open House on Saturday 4/19.
More Details
Features
History
| Date | Event | Price | $/Sqft | Source |
|---|---|---|---|---|
| Listed For Sale | $835,000 | $281 | Keller Williams Realty-Metropolitan |
Taxes
| Year | Annual Amount | Description |
|---|---|---|
| 2023 | $10,560 |
Nearby Schools
High School Bedford High School | 1.3 miles away | 09 - 11 | |
Middle School Ross A. Lurgio Middle School | 1.3 miles away | 07 - 08 | |
Middle School Mckelvie Intermediate School | 1.8 miles away | 05 - 06 |
