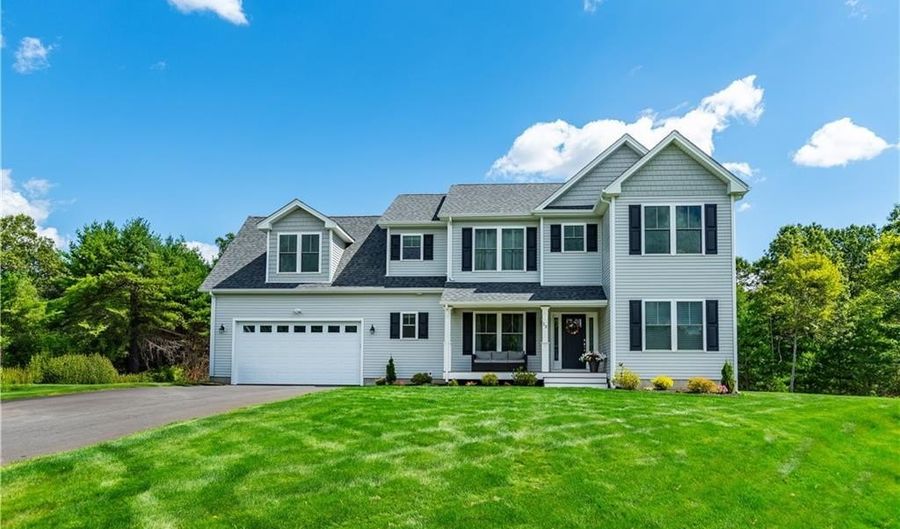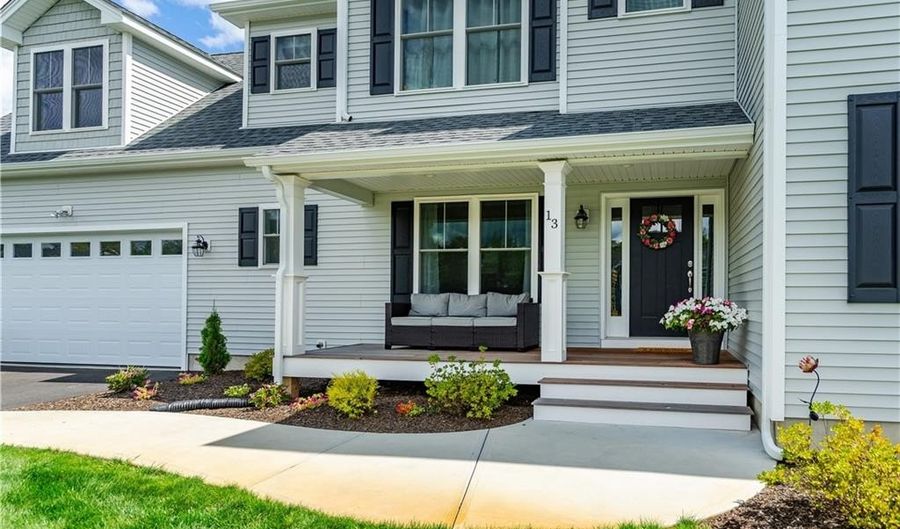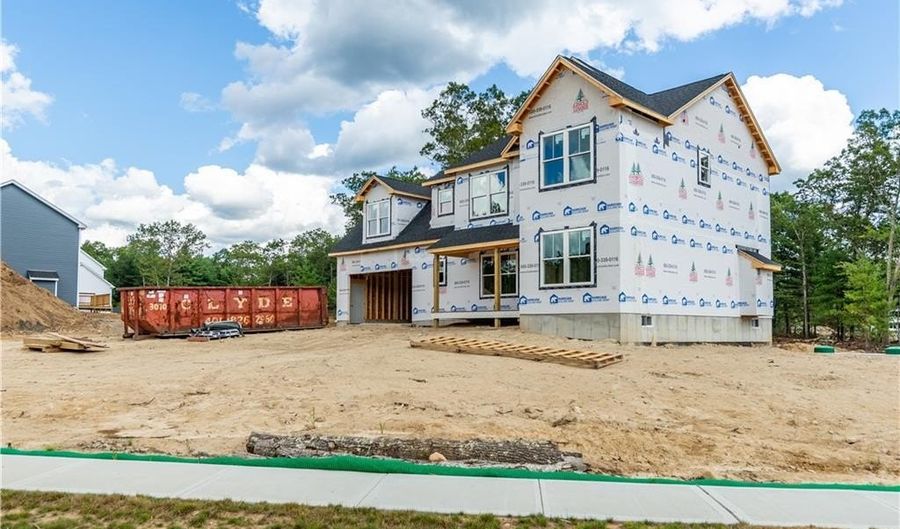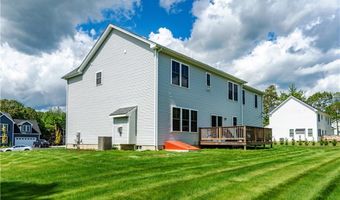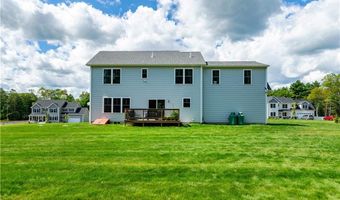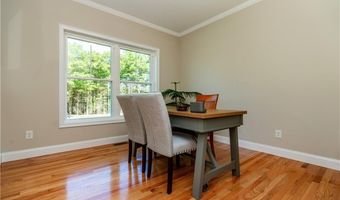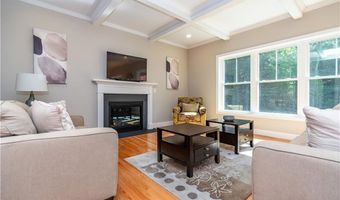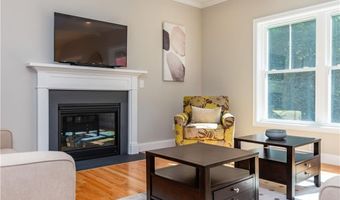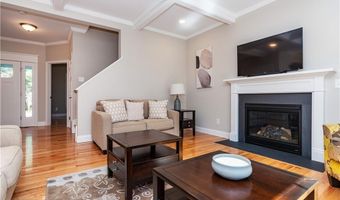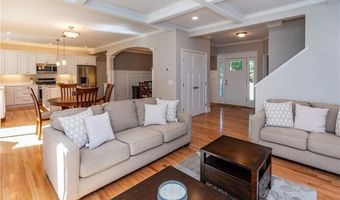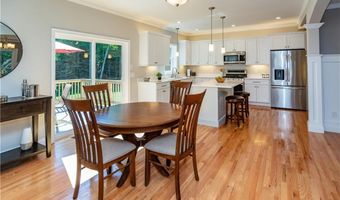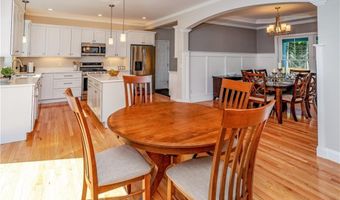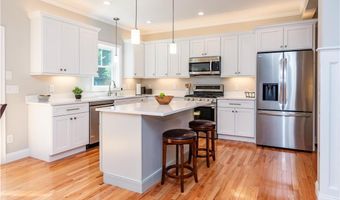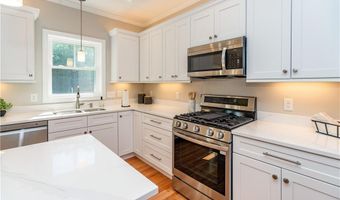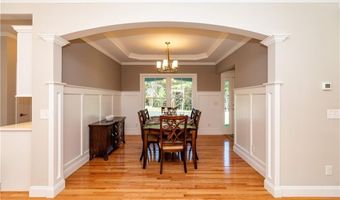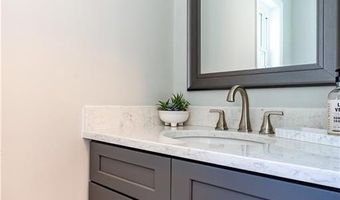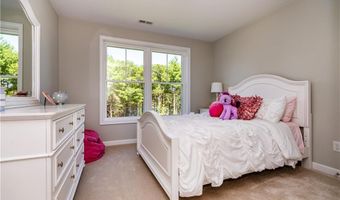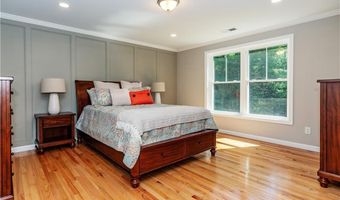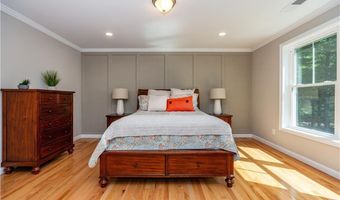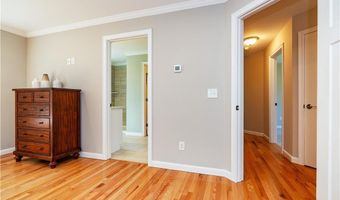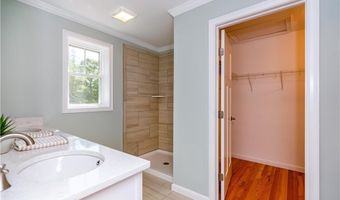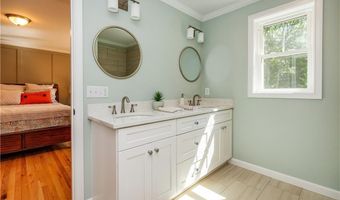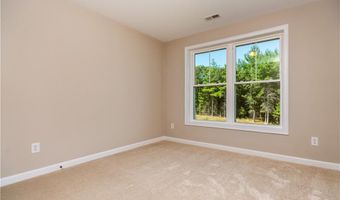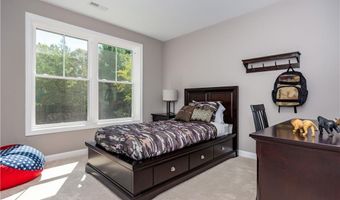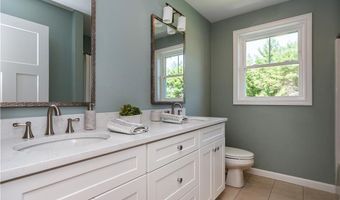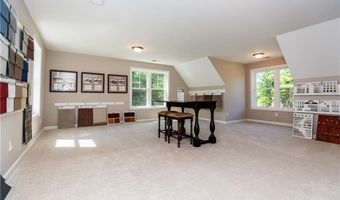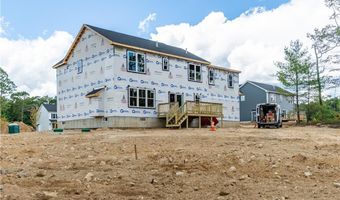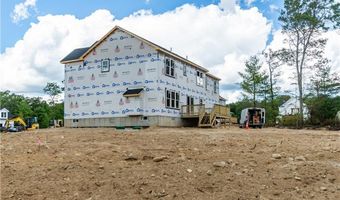24 Cassidy Trl Coventry, RI 02816
Snapshot
Description
Welcome to The Oaks at Hope Furnace, Coventry’s newest neighborhood surrounded by more than 45 acres of open space. This final Magnolia model is a few months from completion. The Magnolia is a 4-bedroom home with a first-floor office, and open first floor plan with detailed crown moldings, and hardwoods throughout. The living room is highlighted by a coffered ceiling, cozy gas fireplace, and a formal dining room. Off the kitchen is a slider from the breakfast area opening to a 12×16 Trex deck, perfect for entertaining.
Upstairs, the primary suite is a true retreat with an accent wall, recessed lighting, tiled shower, double vanity, and walk-in closet. Three additional bedrooms, a full bath, laundry, and the large bonus room complete the second floor.
With acre+ settings, quality finishes, and a welcoming neighborhood feel. Don’t miss this opportunity to own the last Magnolia model in this beautiful new community.
More Details
Features
History
| Date | Event | Price | $/Sqft | Source |
|---|---|---|---|---|
| Listed For Sale | $864,150 | $322 | BHHS Commonwealth Real Estate |
Taxes
| Year | Annual Amount | Description |
|---|---|---|
| 2025 | $0 |
Nearby Schools
Elementary School Hopkins Hill School | 0.5 miles away | PK - 05 | |
Middle School Alan Shawn Feinstein Middle School Of Coventry | 1.1 miles away | 06 - 08 | |
Elementary School Tiogue School | 1.1 miles away | KG - 05 |
