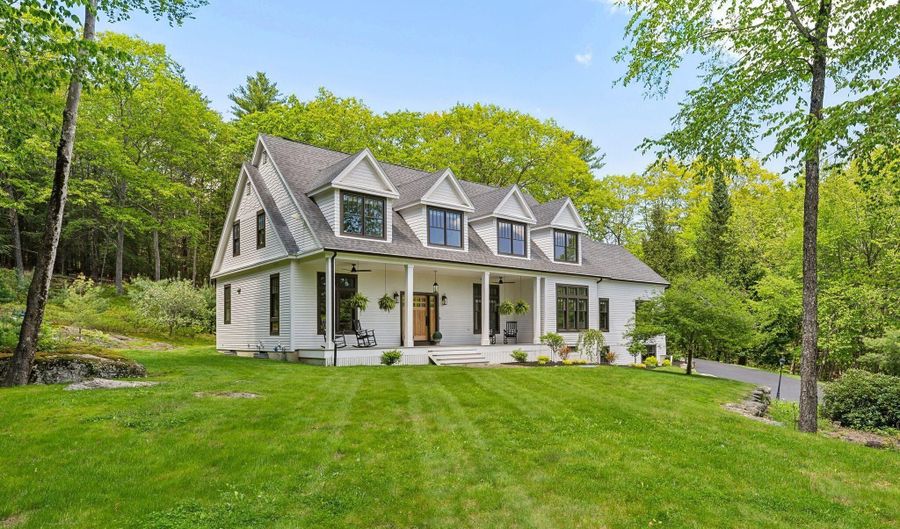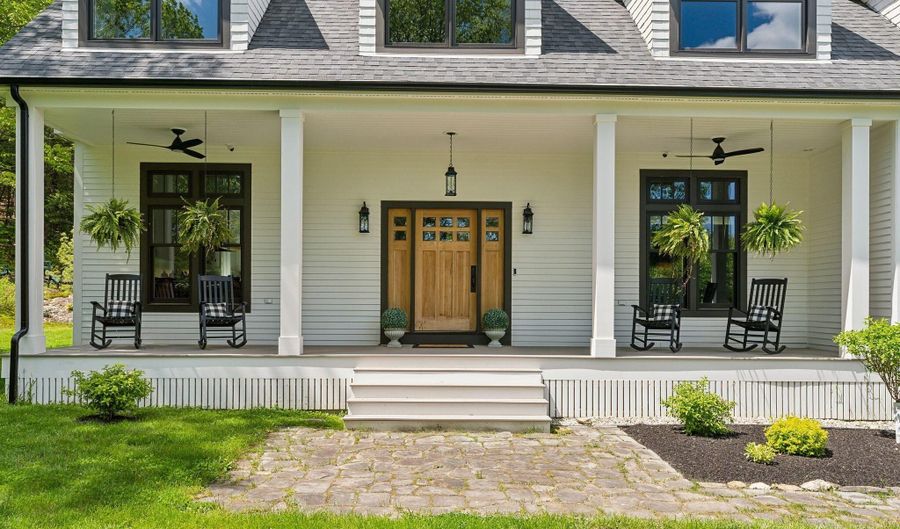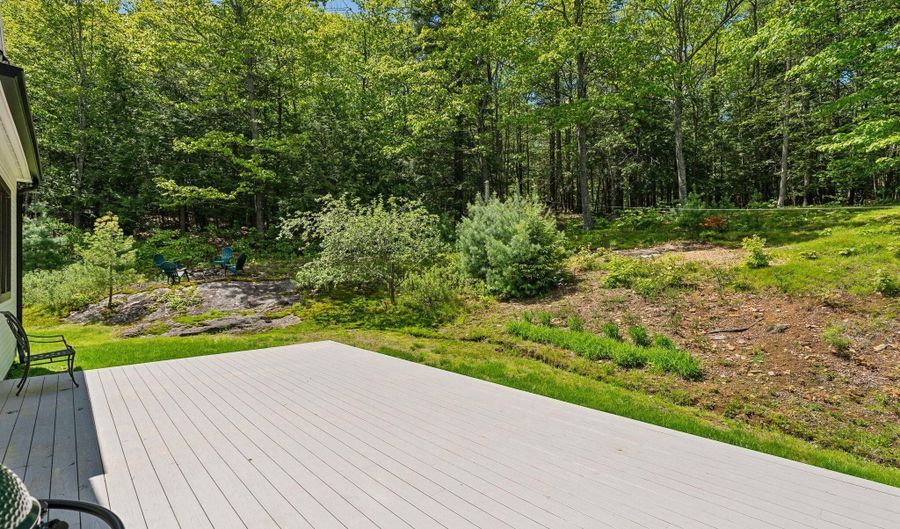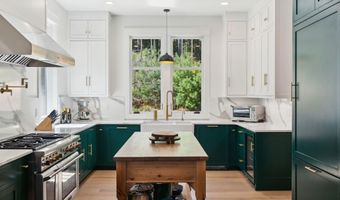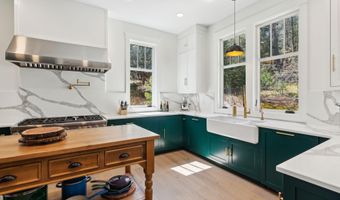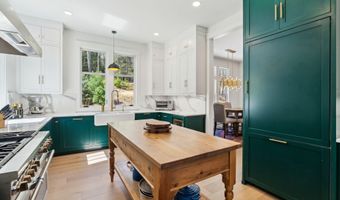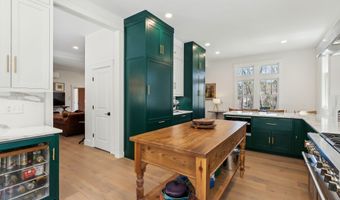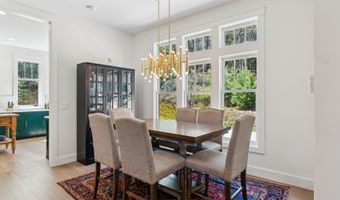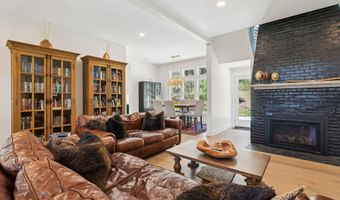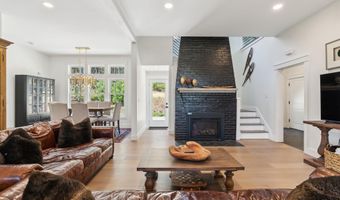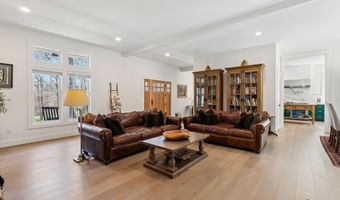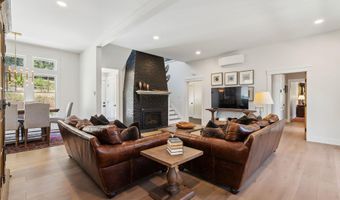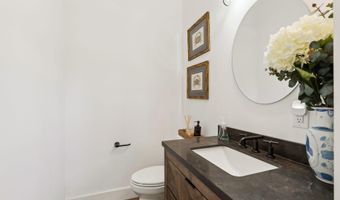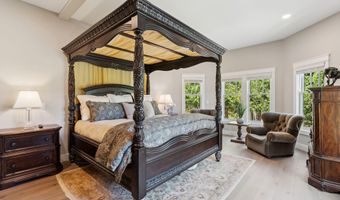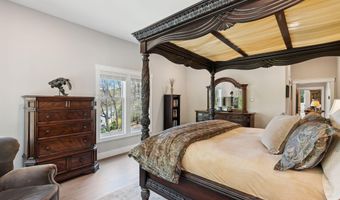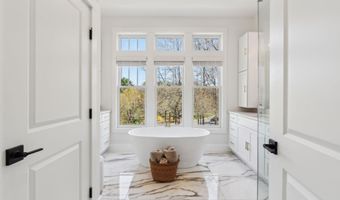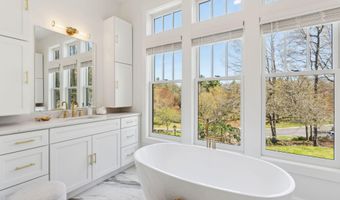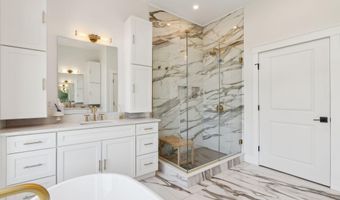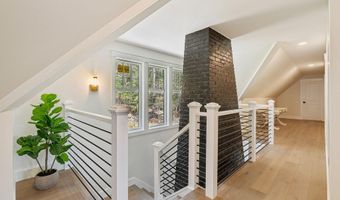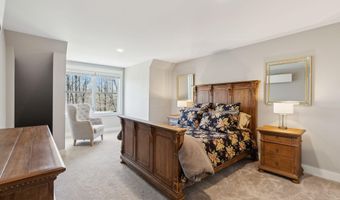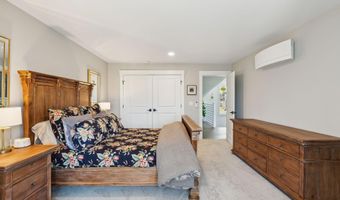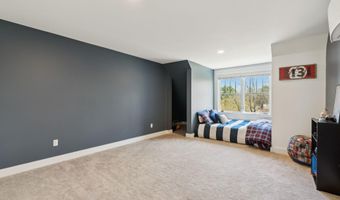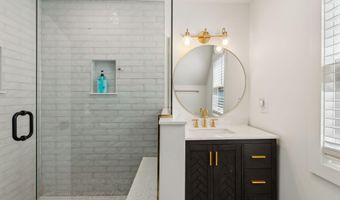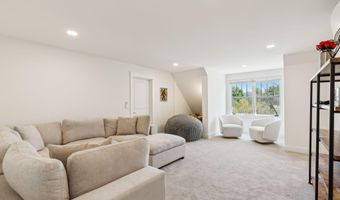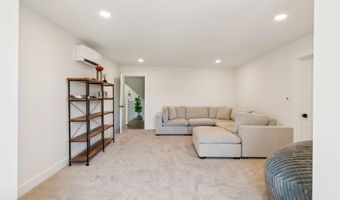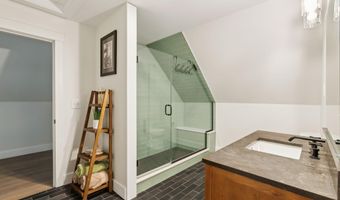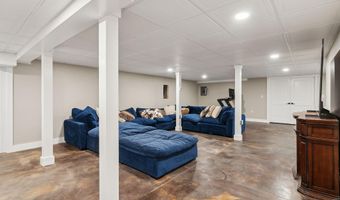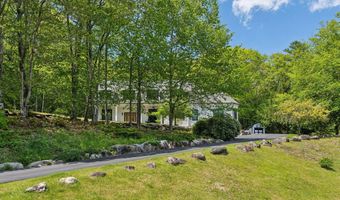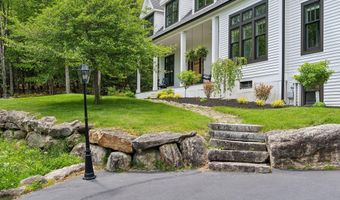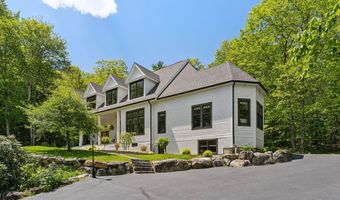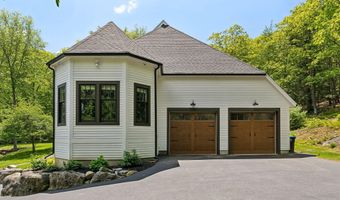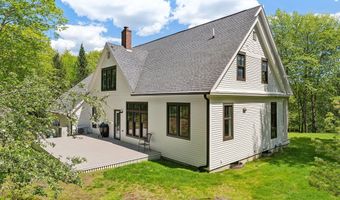239 Hunter Way Falmouth, ME 04105
Snapshot
Description
Bold, stylish design, soaring ceilings with front-to-back sunshine, and an impressive amount of space for family, guests, or generational living define this fully renovated home, nestled on a private 2.92-acre lot in the highly desirable town of Falmouth. Boasting over 4,000 square feet of elegantly finished living space, this residence features 5 bedrooms and 4.5 bathrooms—perfectly blending comfort and sophistication.
The heart of the home is the entirely redesigned chef's kitchen, complete with custom cabinetry, marble countertops, a walk-in pantry, and top-of-the-line appliances. The open-concept layout includes a sunlit living room with soaring ceilings and a gas fireplace, seamlessly connecting to an inviting dining area.
Enjoy the ease of single-level living with a luxurious first-floor primary suite, offering a walk-in closet and a spa-like en-suite bathroom with a soaking tub and walk-in shower. A powder room and a mud room with laundry complete the main floor. Upstairs, you'll find four additional bedrooms, a dedicated laundry room, and a cozy bonus room for movie nights.
The finished daylight basement features a rebuilt slab with radiant heat, adding valuable bonus space for work, play, or fitness. A heated two-car garage includes dual EV charging stations.
This home is move-in ready with a long list of premium upgrades, including all-new windows, wide-plank white oak flooring, Azek decking, and a full interior and exterior repaint in 2024. Climate comfort is ensured year-round with seven mini-splits and whole home generator.
Offering unmatched privacy and location, this remarkable home is a rare opportunity to enjoy modern luxury in one of Maine's most coveted communities.
More Details
Features
History
| Date | Event | Price | $/Sqft | Source |
|---|---|---|---|---|
| Price Changed | $1,499,000 -9.15% | $324 | RE/MAX By The Bay | |
| Listed For Sale | $1,650,000 | $357 | RE/MAX By The Bay |
Nearby Schools
High School Falmouth High School | 4.1 miles away | 09 - 12 | |
Middle School Falmouth Middle School | 4.1 miles away | 05 - 08 | |
Elementary School D W Lunt School | 5.6 miles away | KG - 02 |
