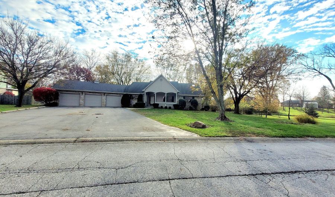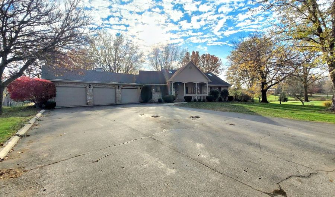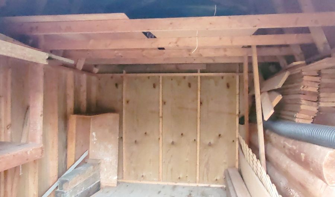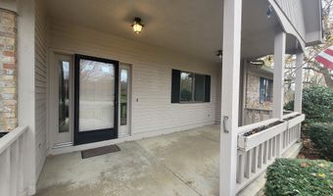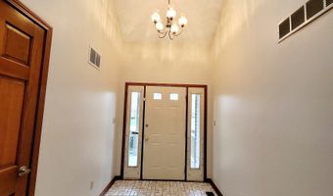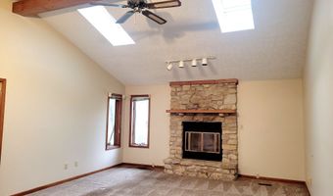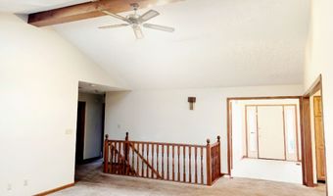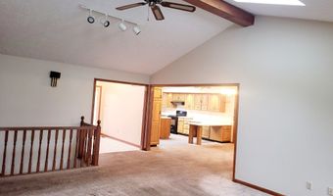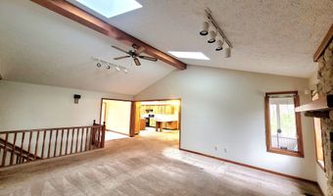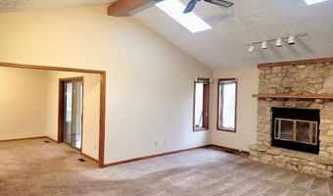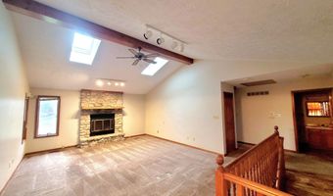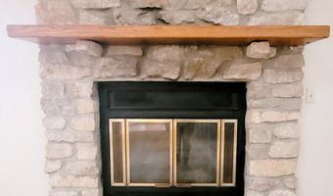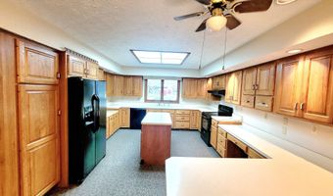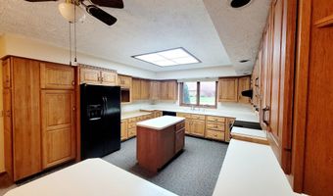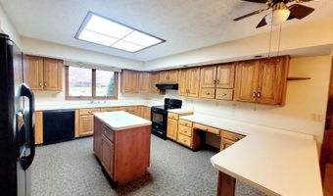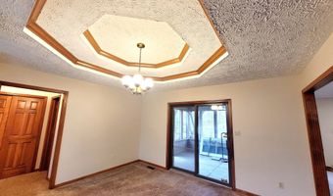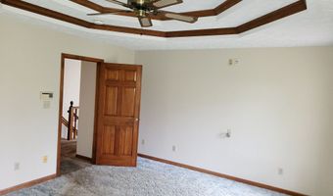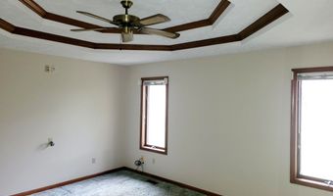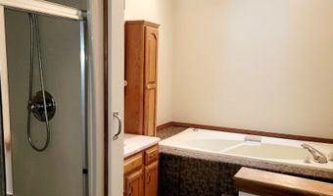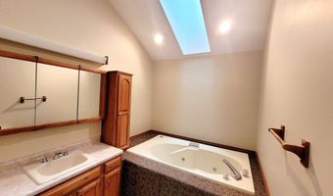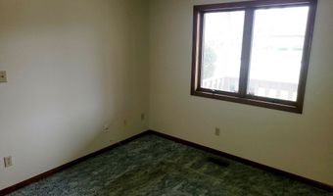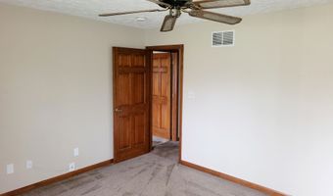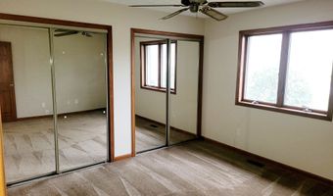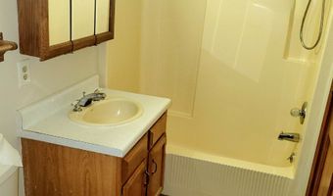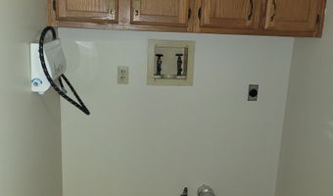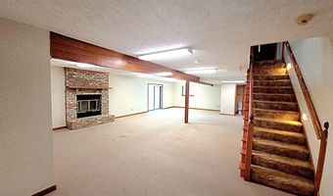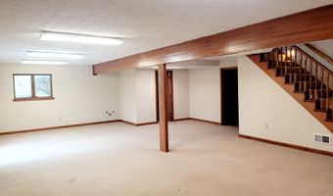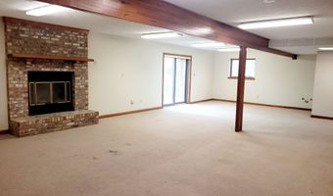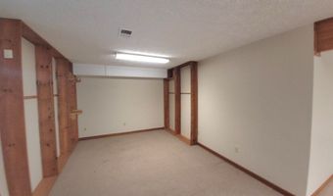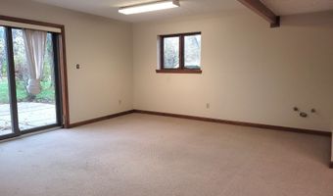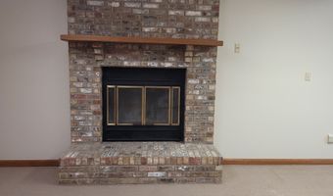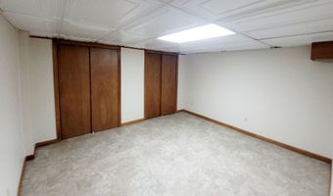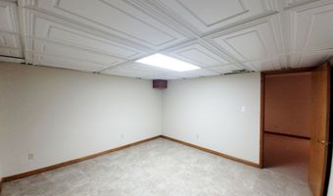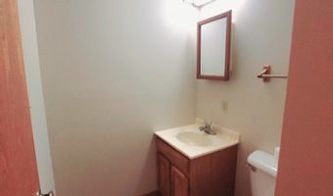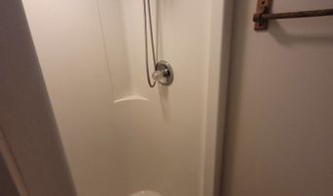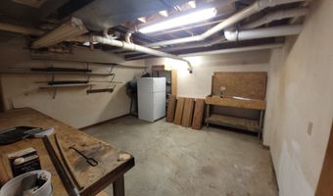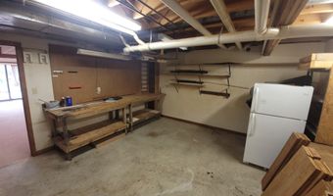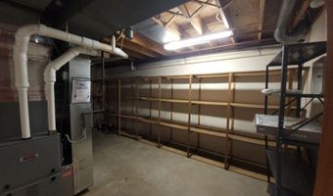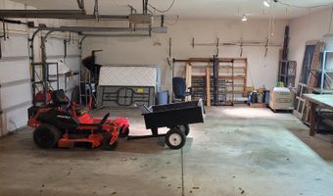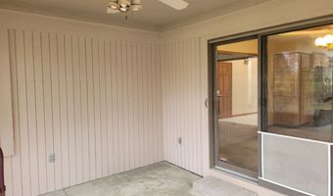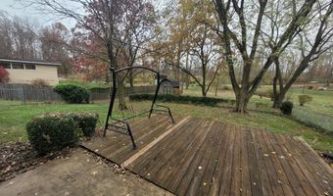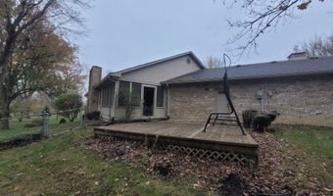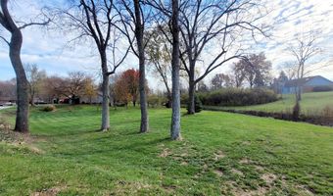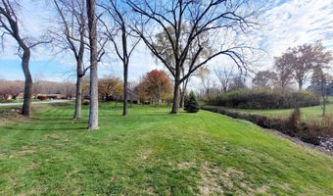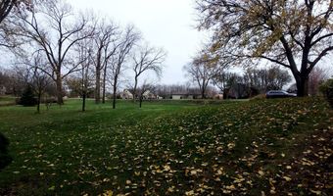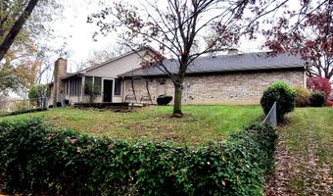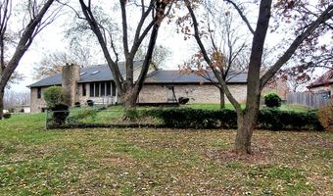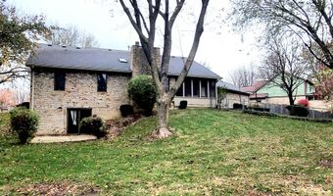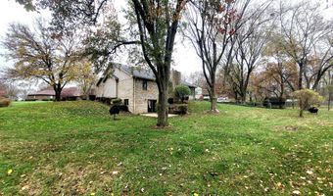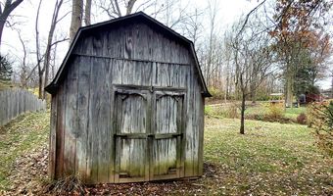239 Glenbrook Ln Avon, IN 46123
Snapshot
Description
Huge Custom Built Brick Ranch! This home sits in the desirable Glenbrook subdivision! One of the largest lots with 1.28 Acres! Home is just under 4000 sq ft with a walk out basement! Plus has an over sized heated 3 car garage with 1006 sq ft. This is a one owner home. This home does need updating but major mechanical's have been well maintained. Large Entry way with tile floors and skylight. Great Room has cathedral ceilings, sky lights and wood burning fireplace. Kitchen is huge with plenty of cabinets and counter space. Boasts center island and separate breakfast bar. Dining area is just steps out of the kitchen great for entertaining. Three bedrooms are located on the main level. Primary bedroom has dbl closets , tray ceiling. Primary bath has whirlpool tub and separate shower. Other two bedrooms are located on the main as well with an additional full bath and laundry. There is also another half bath just off kitchen. Basement offers a huge family room, with a separate area with built in shelves, wood burning fireplace also area is pre-plumbed for kitchenette or wet bar. Another room with a closet could be used as a bedroom or office.The basement would make a great in-laws quarters. There is also another workshop area in the basement which seller used for woodworking . Screened in back porch, plus a deck and fenced area if you have pets or children. Large mini barn gives you more storage. Easy access to shopping, downtown and the interstate. This property is beautiful with mature trees, creek running behind it. Plus there is No HOA! This home is an Estate!
More Details
Features
History
| Date | Event | Price | $/Sqft | Source |
|---|---|---|---|---|
| Listed For Sale | $483,239 | $121 | RE/MAX Centerstone |
Nearby Schools
Elementary School Sycamore Elementary School | 2.1 miles away | KG - 04 | |
Elementary School Pine Tree Elementary School | 2.4 miles away | KG - 04 | |
Elementary School Maple Elementary School | 2.6 miles away | KG - 04 |
