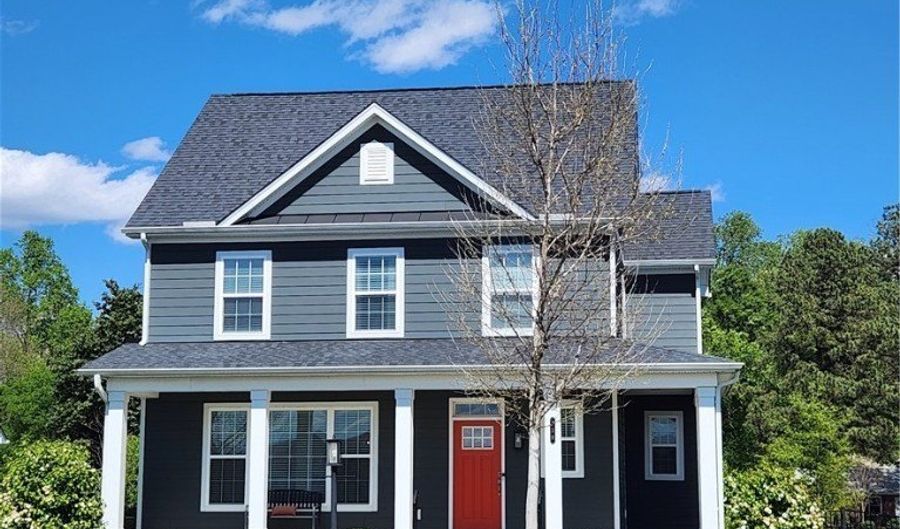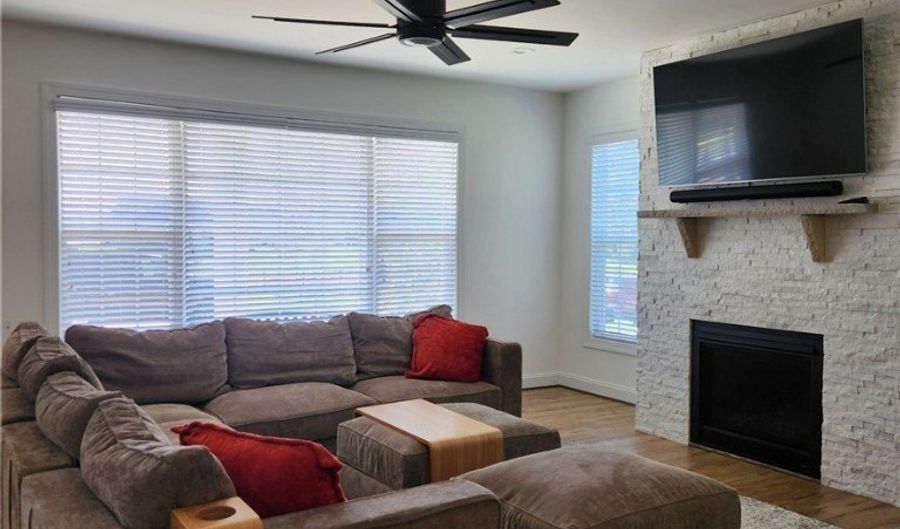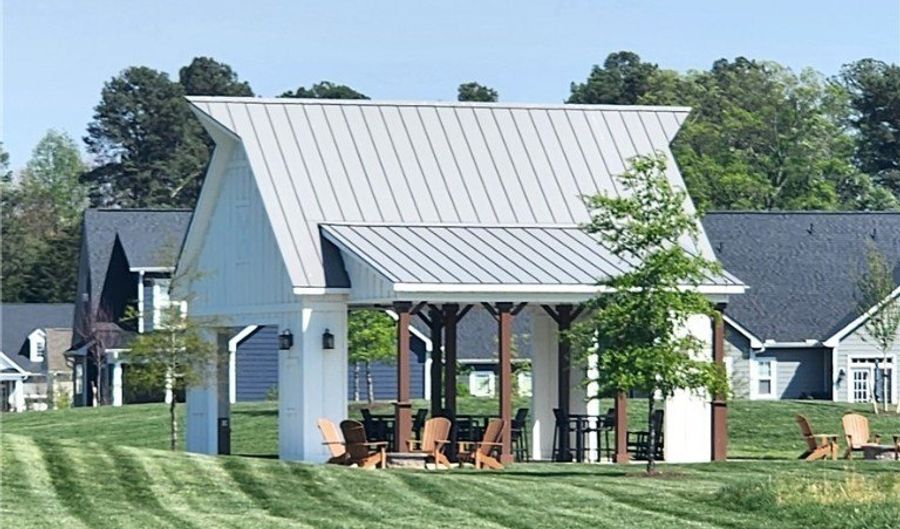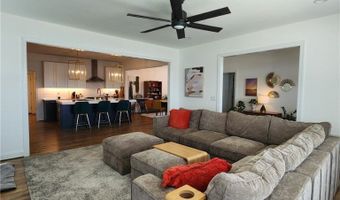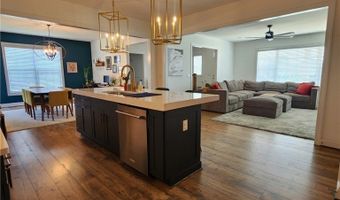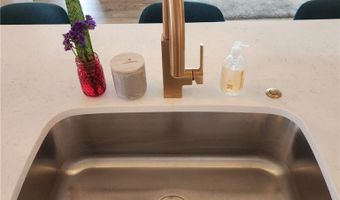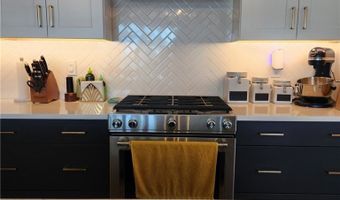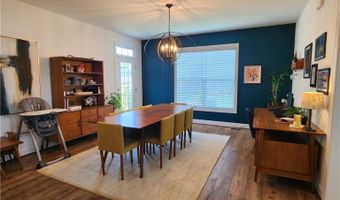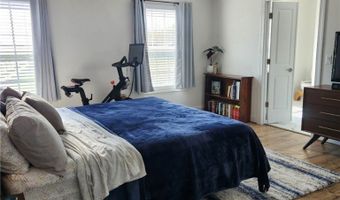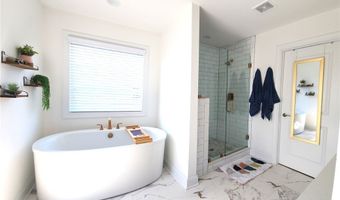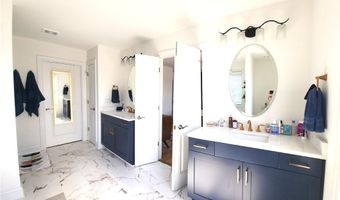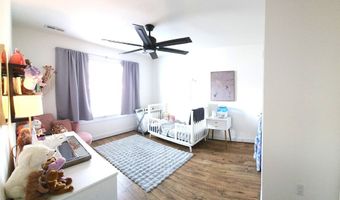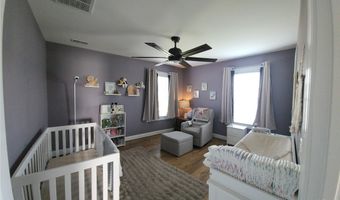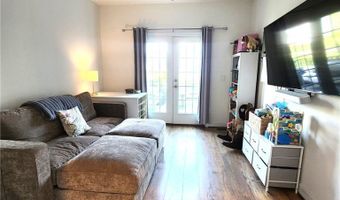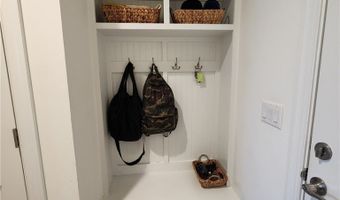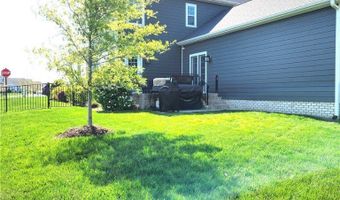238 Lauradell Rd Ashland, VA 23005
Snapshot
Description
What an amazing opportunity to live in a newer well-maintained community like Lauradell! Upon arrival you'll notice a beautiful, landscaped corner lot with an amazing pond view from the front porch! Front and rear parking opportunities as well as sidewalks to enjoy an evening stroll. The interior upgrades are endless from LVP flooring throughout the home with a little ceramic flooring here and there, KitchenAid stainless appliance package, gas cooking, dishwasher, quartz counters, two tone cabinets and a massive center island! The first floor also includes 9' ceilings, a beautiful lighting package and a possible 4th bedroom, office or playroom. The rear entry garage, stamped concrete patio and ground level cook zone completes an amazing property! Also available just down the road is most anything you need, restaurant's, shopping, hardware stores, excellent schools and the cozy little train town of Ashland! Take a walk to town while your grass is being cut and enjoy a double dip of your favorite ice-cream!
More Details
Features
History
| Date | Event | Price | $/Sqft | Source |
|---|---|---|---|---|
| Listed For Sale | $549,950 | $241 | Hometown Realty |
Expenses
| Category | Value | Frequency |
|---|---|---|
| Home Owner Assessments Fee | $175 | Monthly |
Taxes
| Year | Annual Amount | Description |
|---|---|---|
| 2024 | $509,900 |
Nearby Schools
Elementary School Henry Clay Elementary | 1.2 miles away | PK - 02 | |
Elementary School John M. Gandy Elementary | 1.3 miles away | 03 - 05 | |
Middle School Liberty Middle | 2.2 miles away | 06 - 08 |
