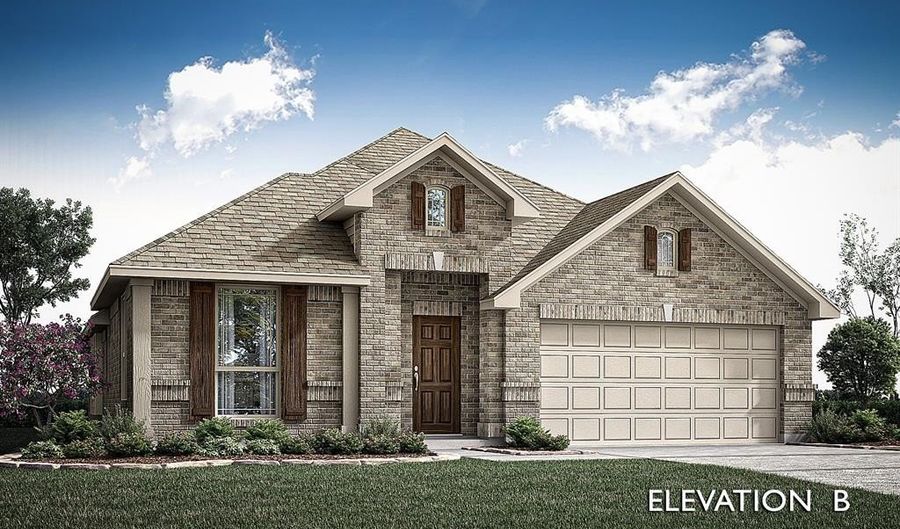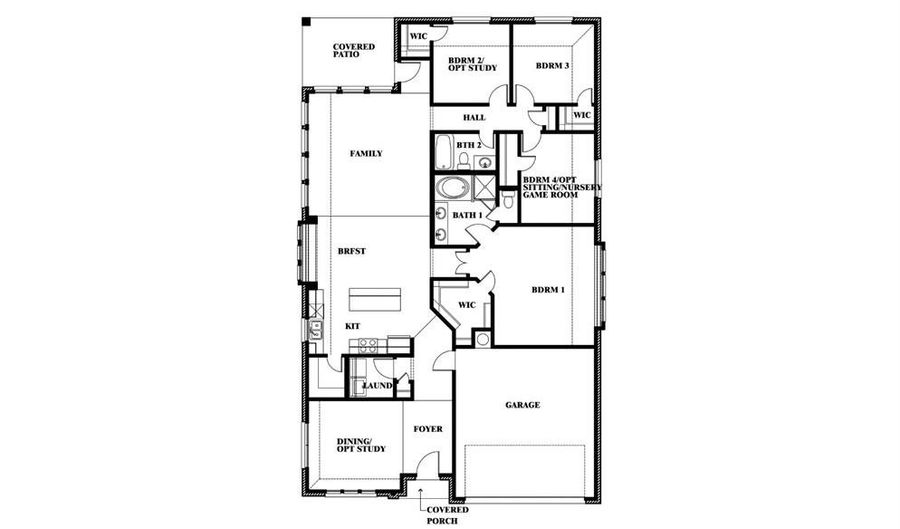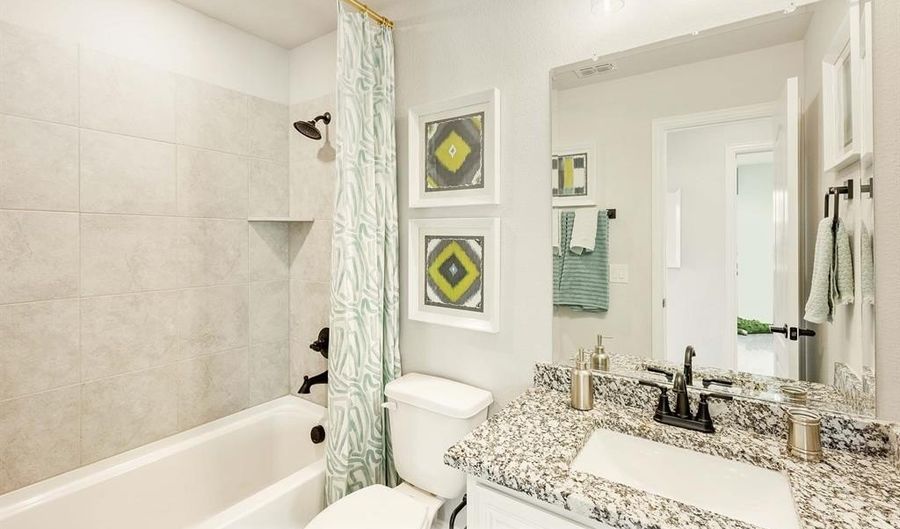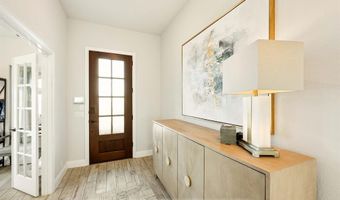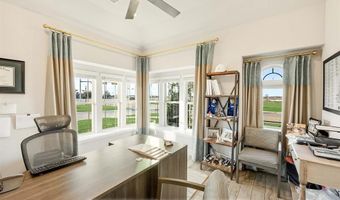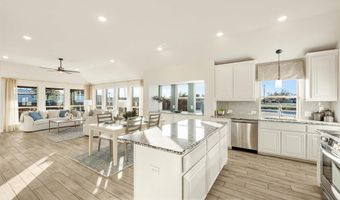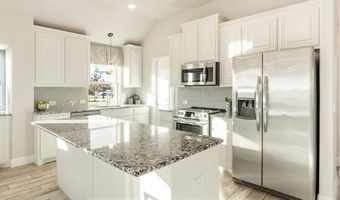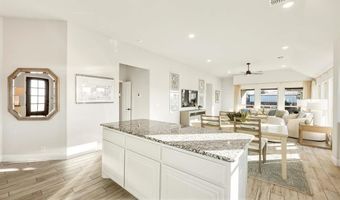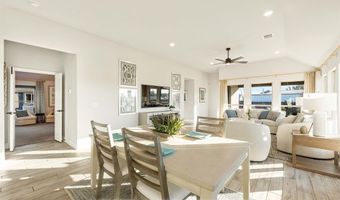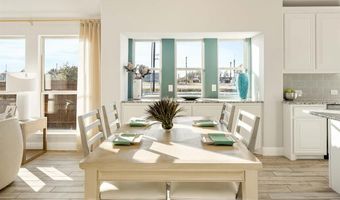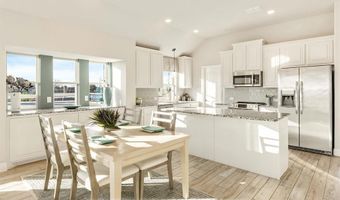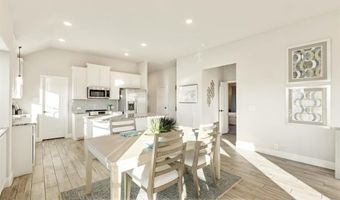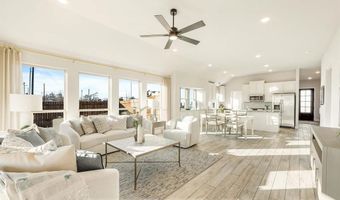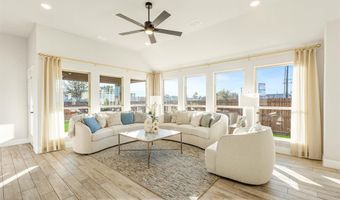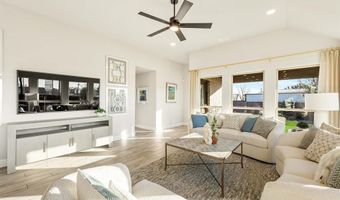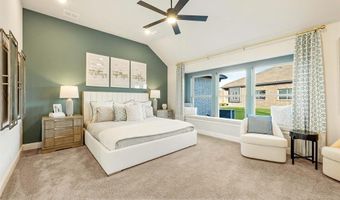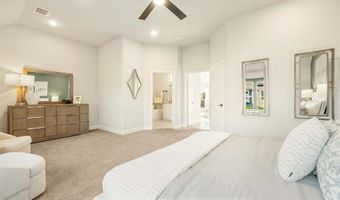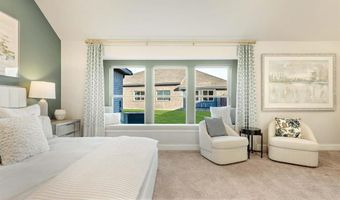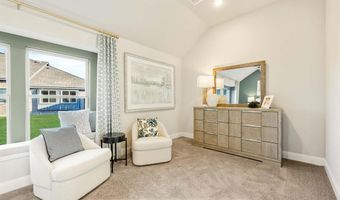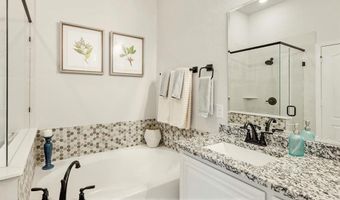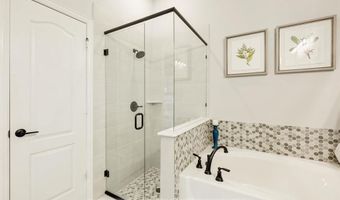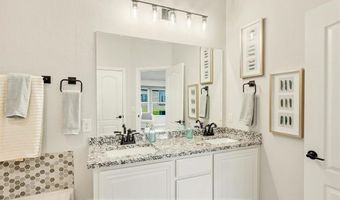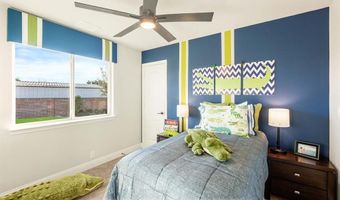238 Cheyenne Trl Alvarado, TX 76009
Snapshot
Description
NEW! NEVER LIVED IN. Ready May 2025! Experience the welcoming embrace of Bloomfield's Cypress floor plan, a beautifully designed single-story home nestled on an interior lot with an elegant all-brick elevation and striking uplights. Offering wide open spaces, 4 bedrooms, and 2 baths, this home blends style and functionality with upgraded Laminate Wood flooring flowing throughout. Beyond the inviting 8' Front Door, a versatile Study awaits behind Dual Doors, while the open Deluxe Kitchen shines with upgraded cabinets, built-in stainless steel appliances, Level 5 Quartz countertops in both the kitchen and baths, and a large island with sink. A walk-in pantry enhances convenience, and charming window seats add character to the space. The spacious Primary Suite easily accommodates a king-sized bed and boasts a tall walk-in closet, while its ensuite bath indulges with a garden tub, separate shower, and dual sinks. Positioned toward the rear, three additional bedrooms share a well-appointed bath. Designed for both elegance and efficiency, this home also features a tankless water heater and a gas drop at the extended covered patio for effortless outdoor grilling. With scenic community trails just steps away, Bloomfield at Sunset Ridge offers the perfect balance of comfort and outdoor enjoyment.
More Details
Features
History
| Date | Event | Price | $/Sqft | Source |
|---|---|---|---|---|
| Price Changed | $374,000 -0.53% | $183 | Visions Realty & Investments | |
| Listed For Sale | $375,998 | $184 | Visions Realty & Investments |
Expenses
| Category | Value | Frequency |
|---|---|---|
| Home Owner Assessments Fee | $450 | Annually |
Nearby Schools
Alternate Education Alvarado Alternative School | 0.2 miles away | 06 - 12 | |
Junior High School Alvarado Junior High | 0.2 miles away | 07 - 09 | |
Elementary School Alvarado El - North | 0.7 miles away | PK - 04 |
