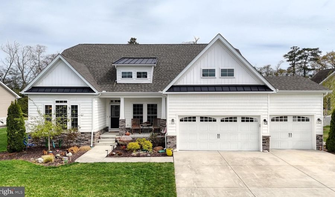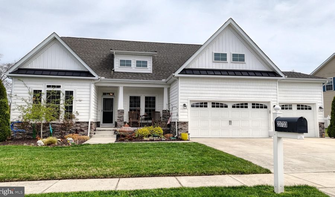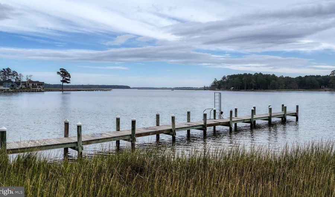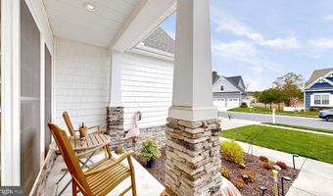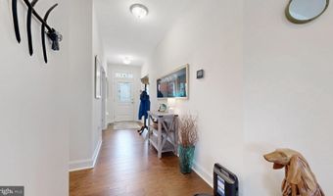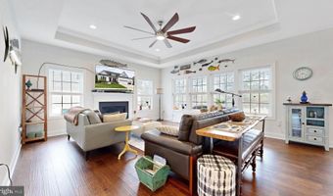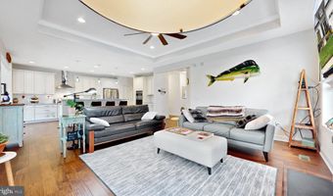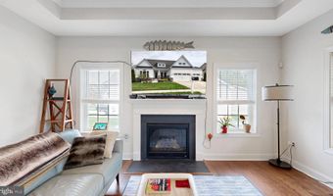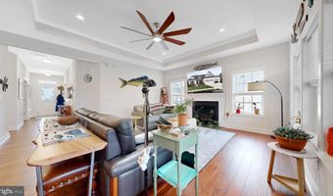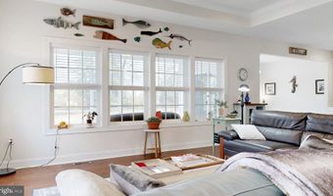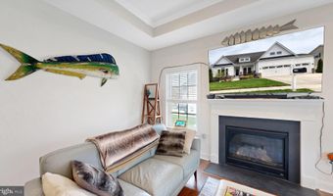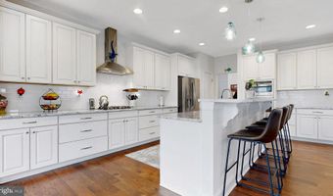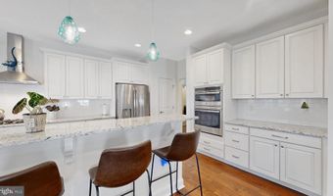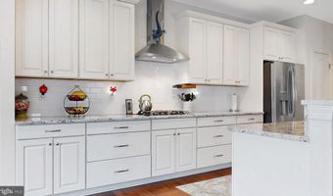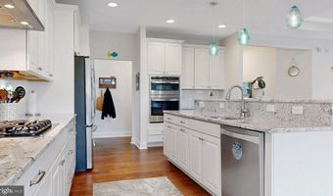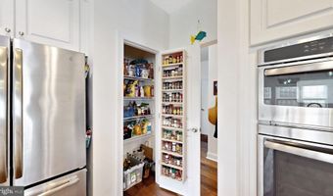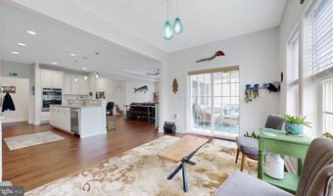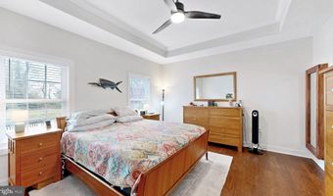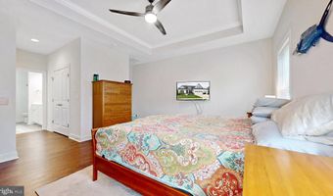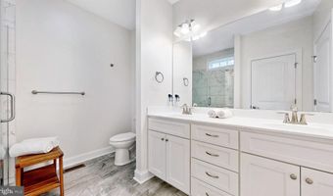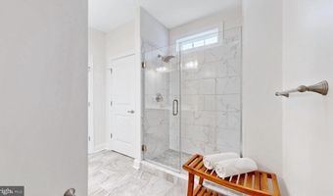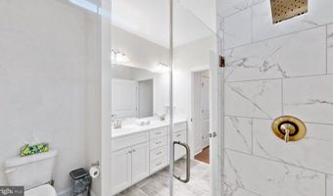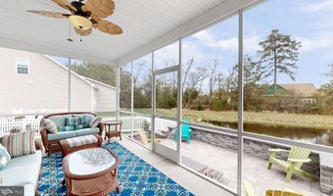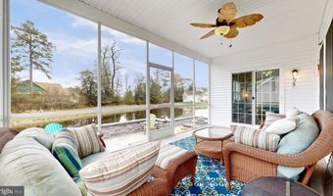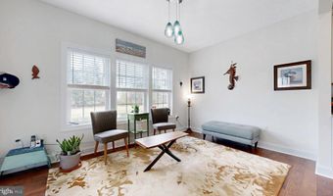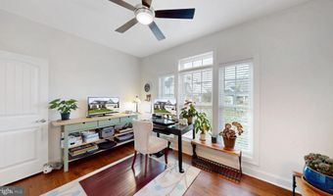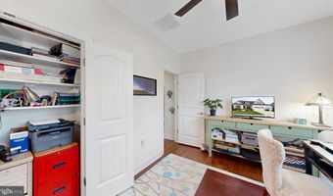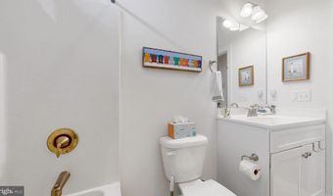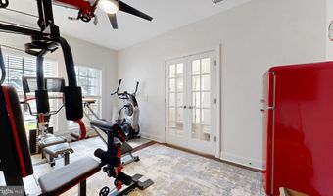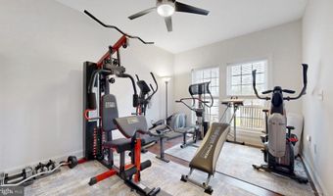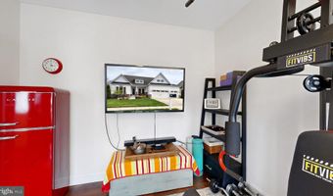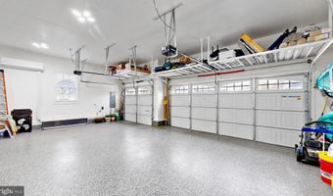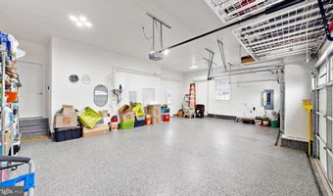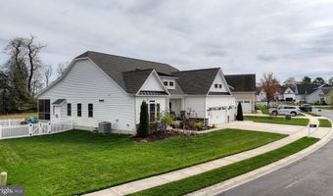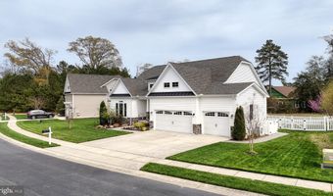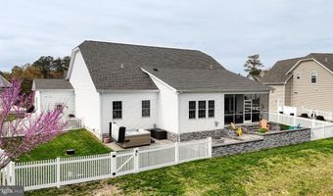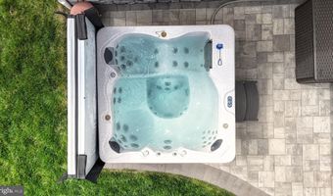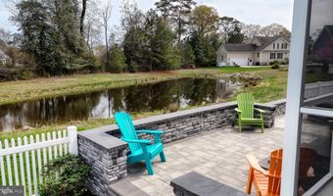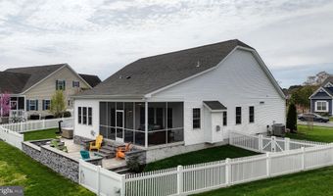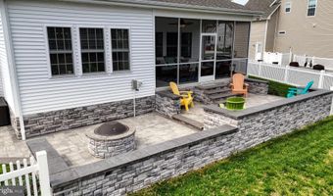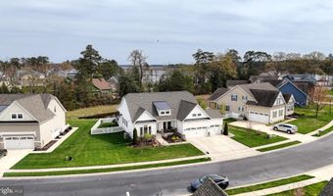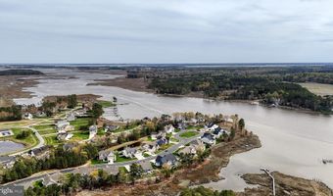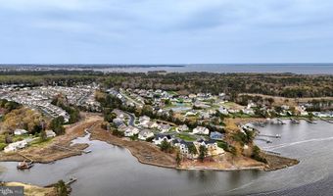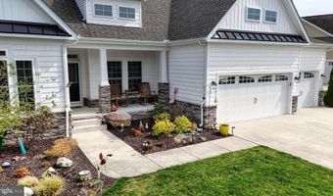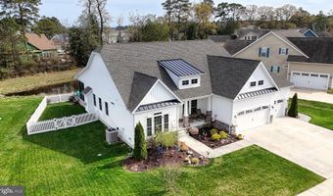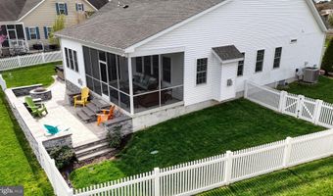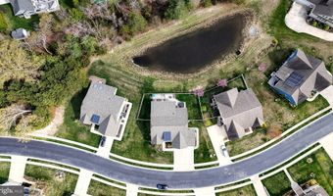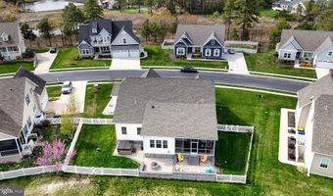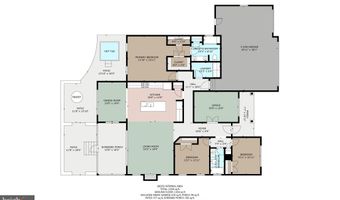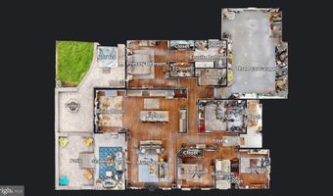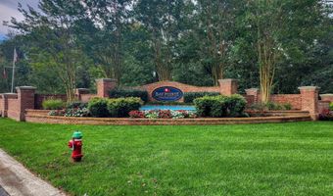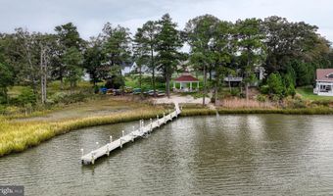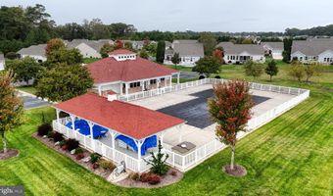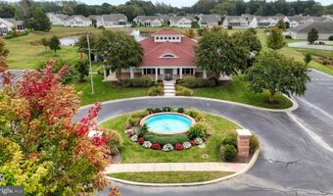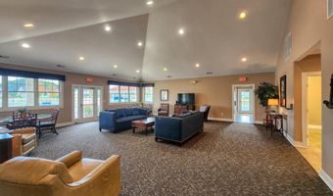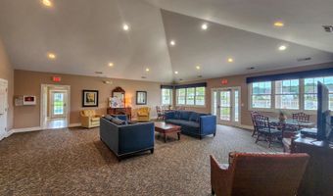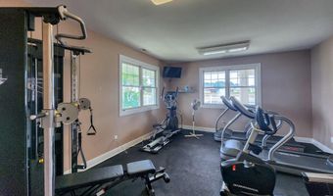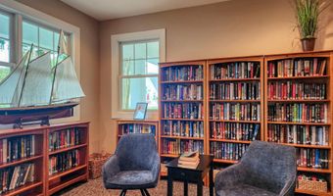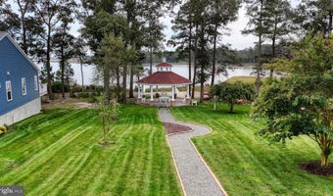23733 HERRING REACH Ct 86Lewes, DE 19958
Snapshot
Description
Welcome to your dream home nestled in the sought-after waterfront community of Bay Pointe—where lifestyle meets luxury just steps from the community pier and kayak launch. This stunning single-level home offers an unbeatable blend of modern elegance and coastal charm, all within a community that features a clubhouse, refreshing pool, and serene water access.
Step inside to an open-concept design filled with natural light and high-end finishes. The gourmet kitchen is a culinary showpiece, featuring gleaming granite countertops, stainless steel appliances, and a gas cooktop. The heart of the home is the great room, where a cozy fireplace, tray ceiling, and detailed crown molding set the tone for comfortable sophistication.
Retreat to the spacious primary suite with its own tray ceiling, generous walk-in closet, and a spa-inspired ensuite bath complete with a large stall shower. Two additional bedrooms and thoughtfully designed living spaces ensure everyone has room to spread out and feel at home.
Outdoor living is reimagined with a fully fenced backyard oasis. Enjoy evenings around the fire pit on the extensive paver patio or unwind in the large screened-in porch, perfectly positioned to take in peaceful pond views.
Not to be overlooked—the oversized 3-car garage features epoxy-coated floors, overhead storage, and a mini-split HVAC system, making it ideal for a workshop, home gym, or bonus hangout zone. The home also features a conditioned crawlspace.
From curb appeal to community perks, this home checks every box and then some. Whether you're paddling on the water or relaxing by the fire, this is where elevated everyday living begins.
Open House Showings
| Start Time | End Time | Appointment Required? |
|---|---|---|
| No |
More Details
Features
History
| Date | Event | Price | $/Sqft | Source |
|---|---|---|---|---|
| Listed For Sale | $585,000 | $274 | Keller Williams Realty |
Expenses
| Category | Value | Frequency |
|---|---|---|
| Home Owner Assessments Fee | $592 | Quarterly |
Taxes
| Year | Annual Amount | Description |
|---|---|---|
| $1,521 |
Nearby Schools
Middle School Beacon Middle School | 3.8 miles away | 04 - 08 | |
High School Career Opportunities | 6.5 miles away | 09 - 12 | |
High School Cape Henlopen High School | 6.7 miles away | 08 - 12 |
