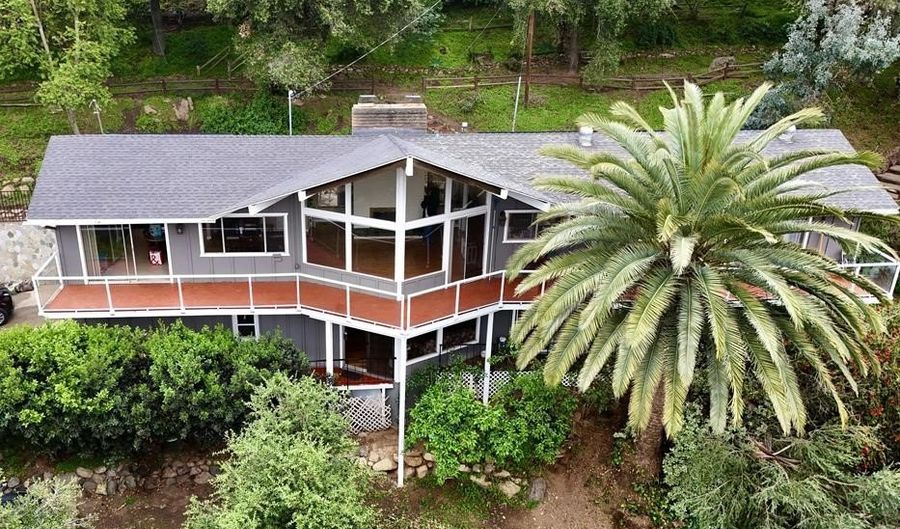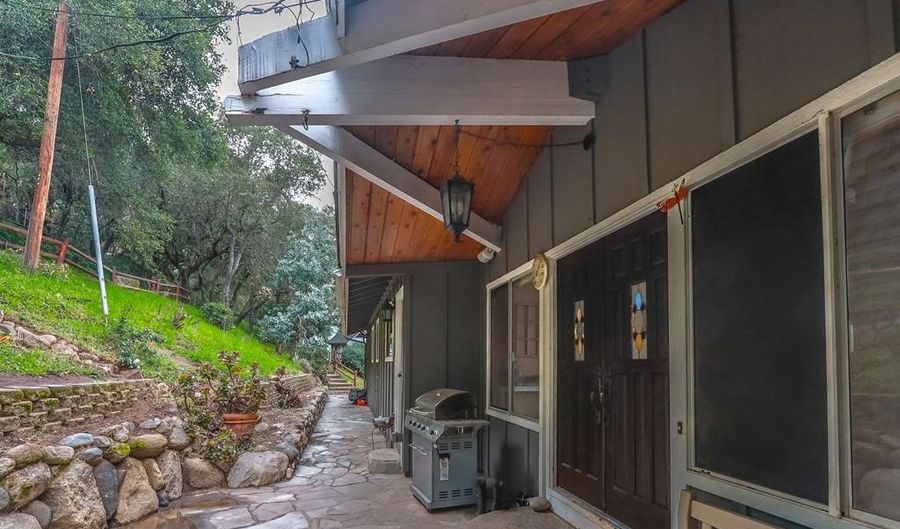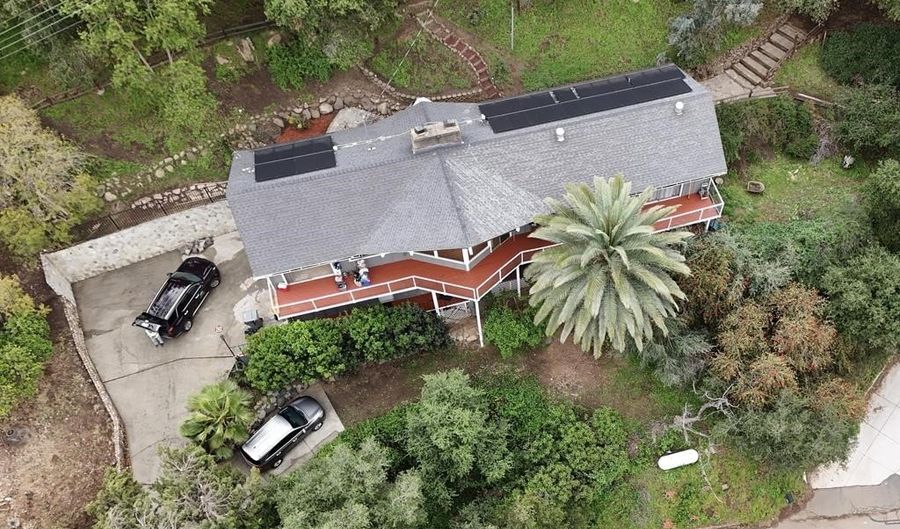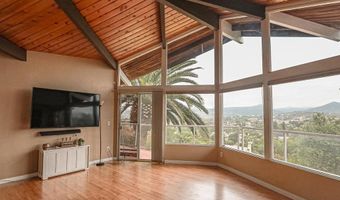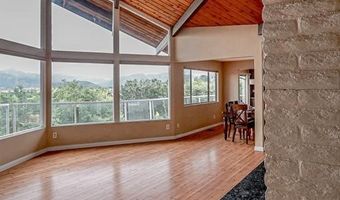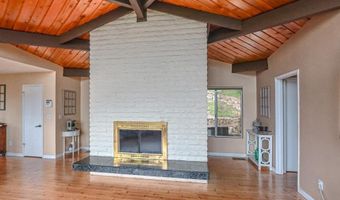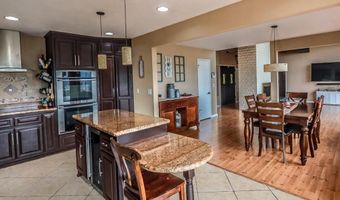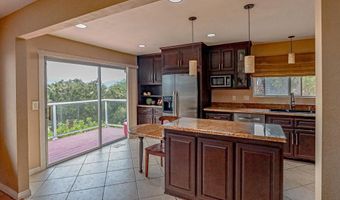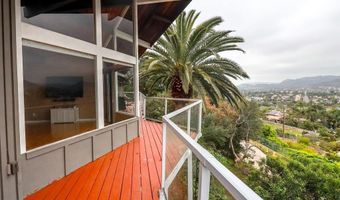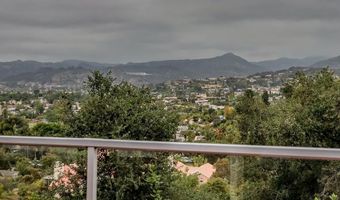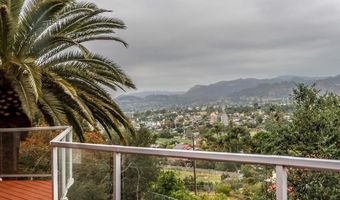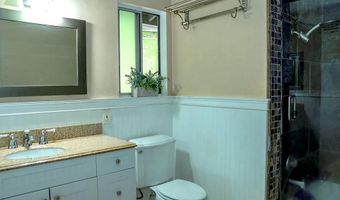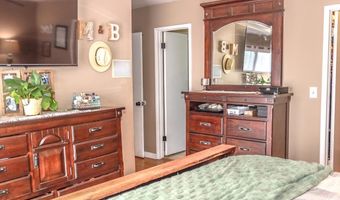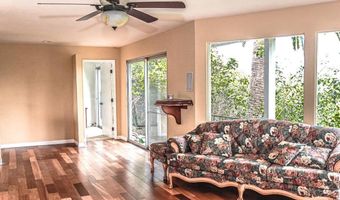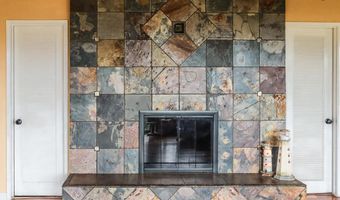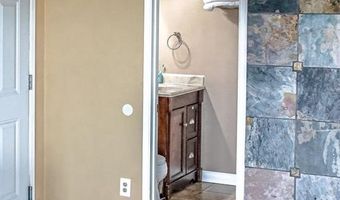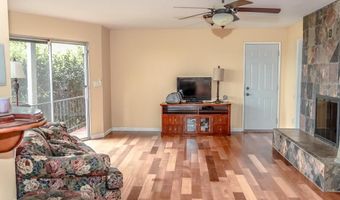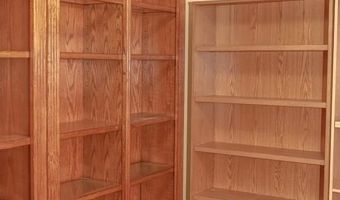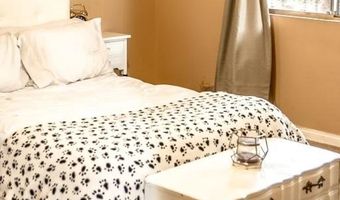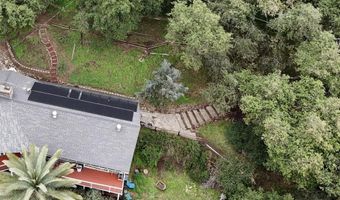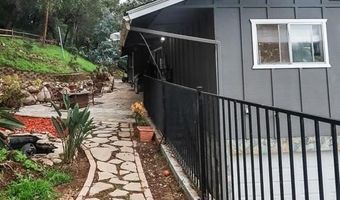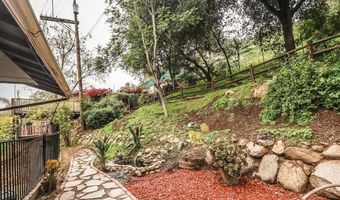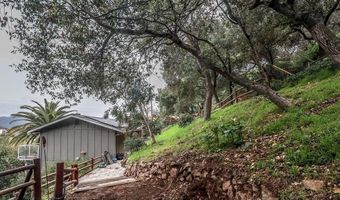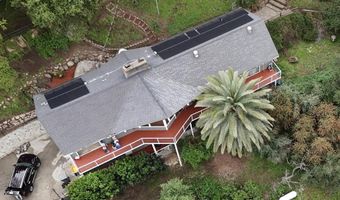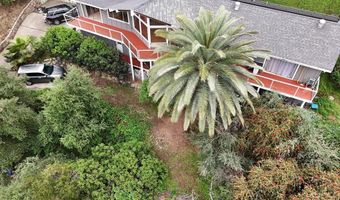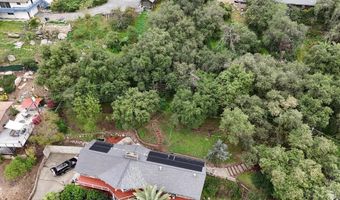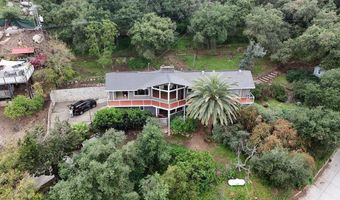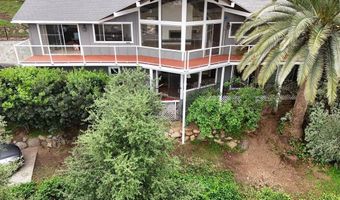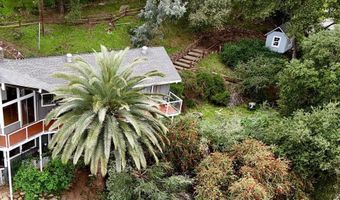2373 Carroll Ln Escondido, CA 92027
Snapshot
Description
Charming 4-Bedroom Home with Spacious Backyard in a Peaceful Neighborhood!
Welcome to this beautifully maintained 4-bedroom, 2 bonus rooms, and 3-bathroom home nestled in a quiet, family-friendly neighborhood. This home offers an inviting open floor plan with abundant natural light, two wood-burning fireplaces, exposed beams, and spacious decks with stunning mountainous views. Featuring a modern kitchen with stainless steel appliances as well as a walk-in pantry. Enjoy a fully fenced backyard with patio—ideal for summer BBQs and entertainment. Downstairs floor plan offers flexibility for in-laws, visitors, or a rental for additional income. This home comes equipped with solar panels, reducing energy costs and promoting sustainable living. Conveniently located minutes from top-rated schools, parks, shopping, dining, and freeways. This home is perfect for families and professionals alike.
Upstairs:
Spacious living room with a cozy fireplace and dining area.
Modern kitchen with stainless steel appliances and granite countertops.
Master suite with walk-in closet, private bath, and balcony.
Two additional bedrooms with shared full bathroom.
Beautiful hardwood floors throughout.
Large backyard with a patio.
Balconies overlooking lush mountainous views.
Storage/Playhouse on concrete slab located in backyard.
DownStairs:
Spacious living room with a cozy fireplace.
Master bedroom with large walk-in closet.
Office with balcony; can be used as an additional bedroom.
Bonus room perfect for a library, gaming, computers, sewing/crafts, dance, etc.
Laundry Room complete with sink, cabinets, washer and dryer hookups.
Additional large walk-in closet perfect for a pantry, storage, or clothing.
One full bathroom.
Attached 2 car garage with extra storage space.
Large front yard with balconies overlooking lush mountainous views.
Bedrooms
• Bedrooms: 4
• Primary Bedroom Dimensions: 13 X 14
• Bedroom 4 Dimensions: 11 X 12
• Bedroom 2 Description: 10 X 10
• Bedroom 3 Description: 10 X 11
Bathrooms
• Total Bathrooms: 3
• Full Bathrooms: 3
• Bathroom 2 Description: 0
• 16 X 9
• Dining Room Description: 10 X 14
Appliances
Heating and Cooling
• Cooling Features: Attic Fan, Central Forced Air
• Fireplace Features: Fireplace: FP In Family Room, FP In Living Room
• Heating Features: Forced Air Unit
• Number Of Fireplaces:
More Details
Features
History
| Date | Event | Price | $/Sqft | Source |
|---|---|---|---|---|
| Listed For Sale | $1,080,000 | $386 | Tri-Star Realty |
Nearby Schools
High School Orange Glen High | 0.5 miles away | 09 - 12 | |
Middle School Hidden Valley Middle | 0.7 miles away | 06 - 08 | |
Elementary & Middle School Nicolaysen Community Day | 1.1 miles away | KG - 08 |
