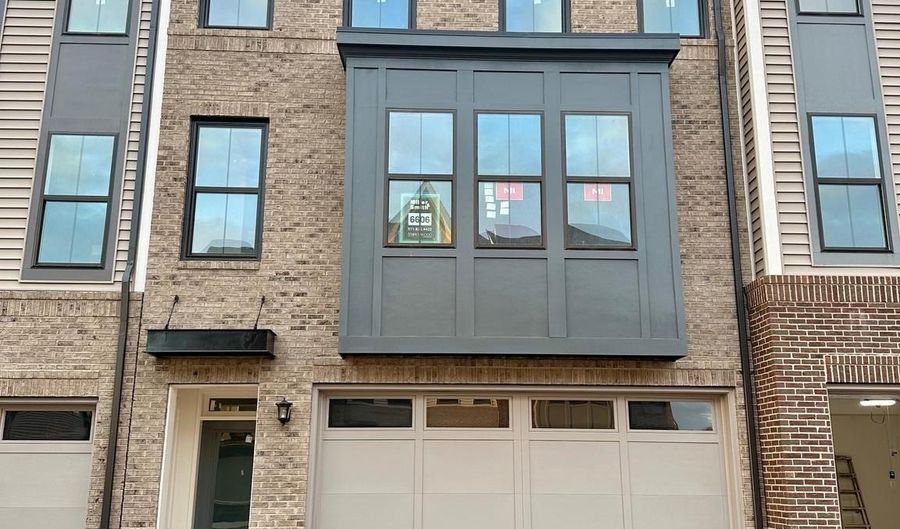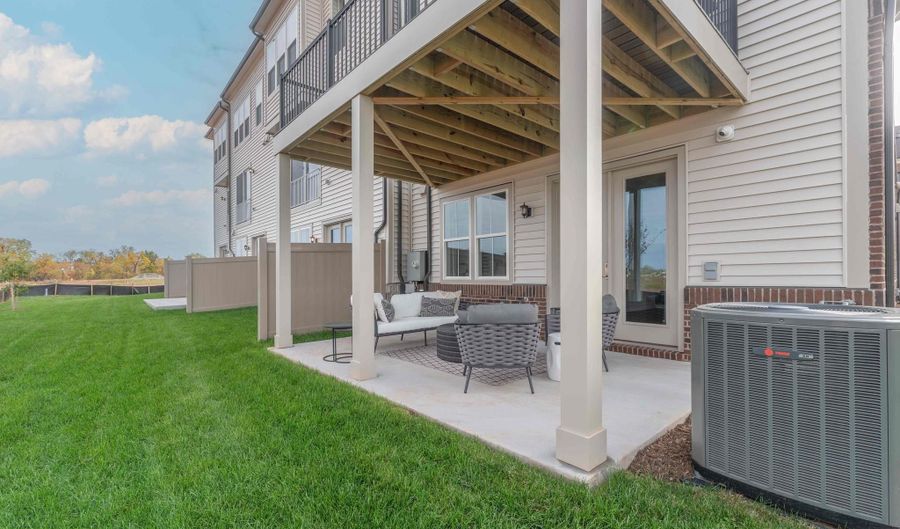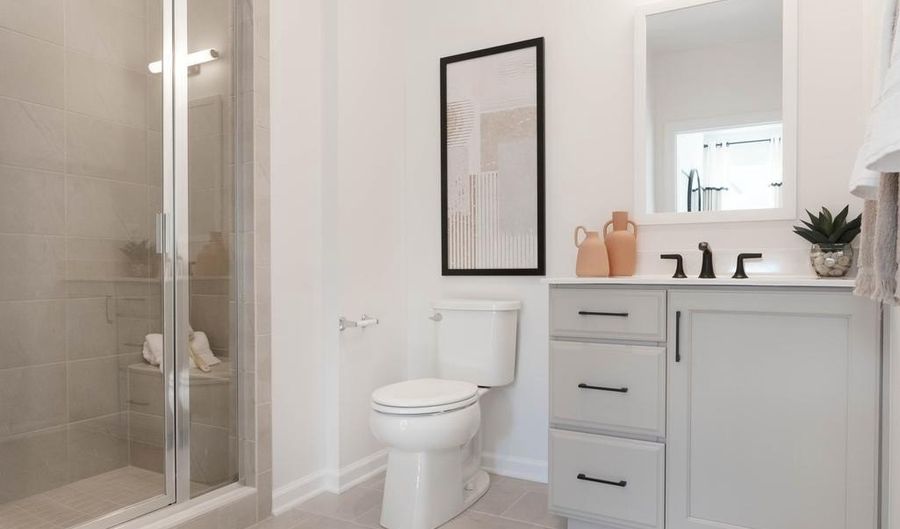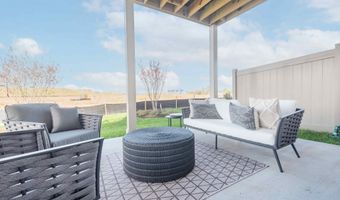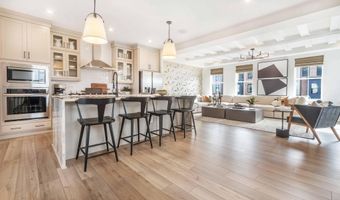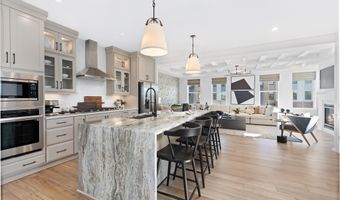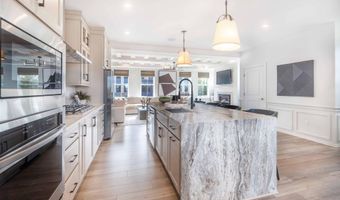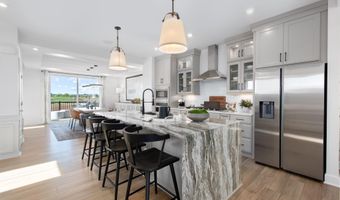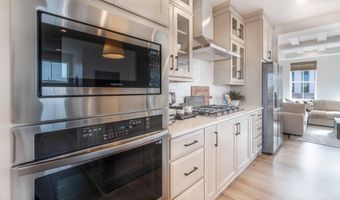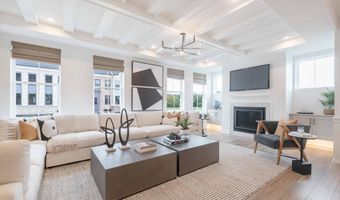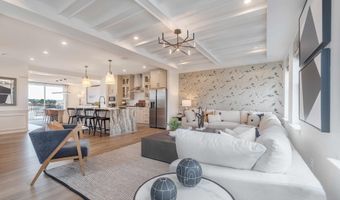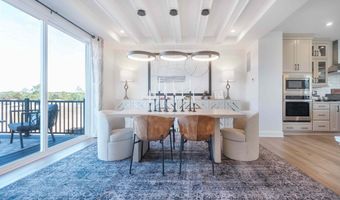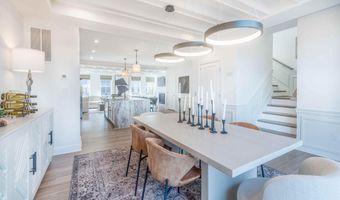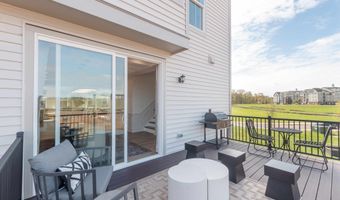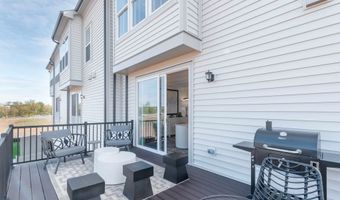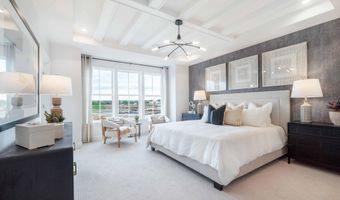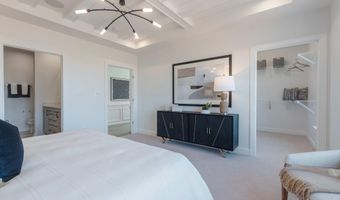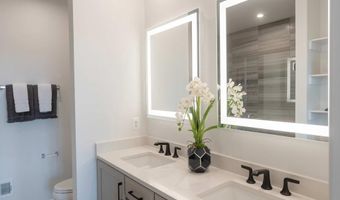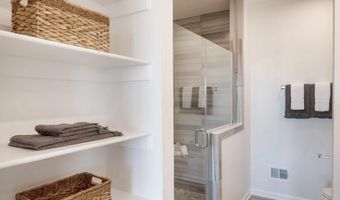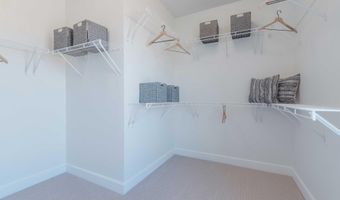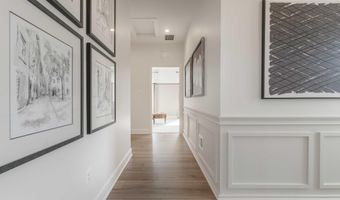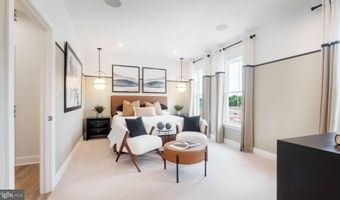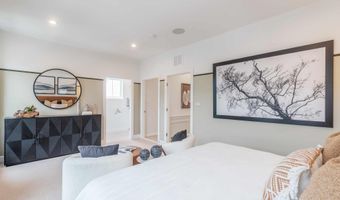23671 HARDESTY Ter Ashburn, VA 20148
Snapshot
Description
NEW MILLER & SMITH ELEVATOR TOWNHOME in 55+ BIRCHWOOD COMMUNITY.
The new Miraval floorplan with 2,742 sq. ft. will WOW! Featuring elevator, 3 bedrooms and 3.5 baths. The open floorplan you love, two-car garage, 9-foot ceilings throughout, plus desired included features like enhanced vinyl floors, 42" shaker kitchen cabinets, granite countertops, stainless steel appliances, and gas fireplace. Birchwood at Brambleton is the lifestyle you've dreamed of, with its own private clubhouses featuring indoor & outdoor pools, exercise room, art room, demonstration kitchen, and so much more! A home to love longer! List base price subject to change. SALES OFFICE OPEN DAILY FROM 11 am to 5pm.
More Details
Features
History
| Date | Event | Price | $/Sqft | Source |
|---|---|---|---|---|
| Listed For Sale | $826,930 | $302 | Century 21 Redwood Realty |
Expenses
| Category | Value | Frequency |
|---|---|---|
| Home Owner Assessments Fee | $296 | Monthly |
Taxes
| Year | Annual Amount | Description |
|---|---|---|
| $2,033 |
Nearby Schools
Middle School Stone Hill Middle | 0.5 miles away | 06 - 08 | |
Elementary School Creighton's Corner Elementary | 1 miles away | PK - 05 | |
Elementary School Legacy Elementary | 1.4 miles away | PK - 05 |






