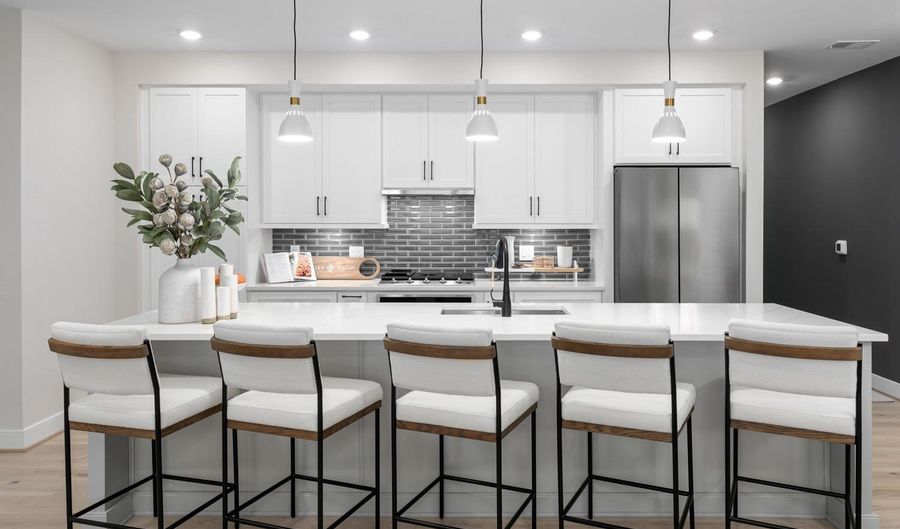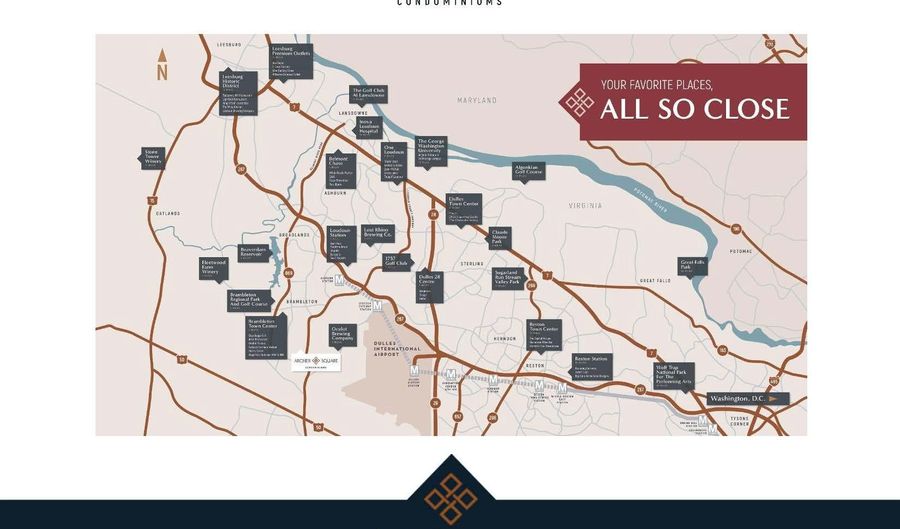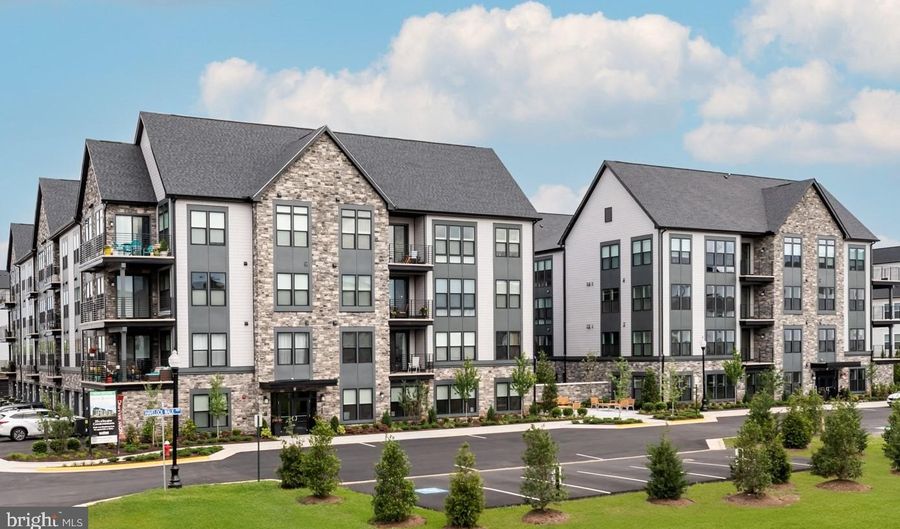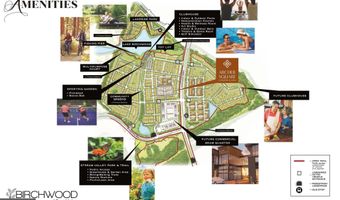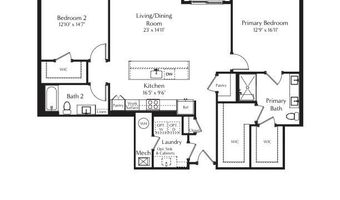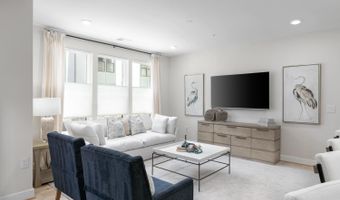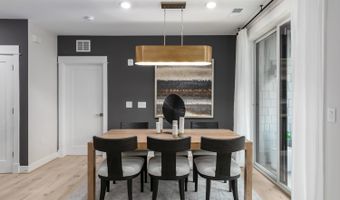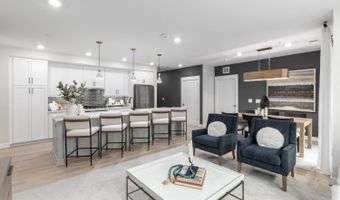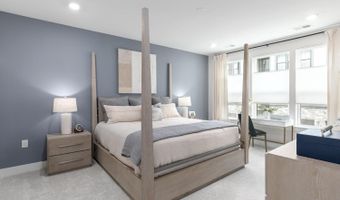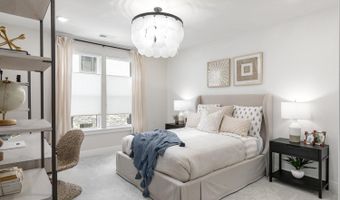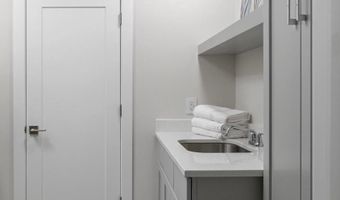23651 HAVELOCK WALK Ter 203Ashburn, VA 20148
Snapshot
Description
New Construction, Elevator Condominium Building, Kensington ANSI Residence (D4) #203 in the highly sought-after 55+ active lifestyle community, Birchwood at Brambleton! Schedule your tour to see this light-filled residence, 1,553 sf all on one level, 2 Spacious Bedrooms + 2 Full Bathrooms +Walk-in Pantry + full size Laundry Room with cabinetry + Private Balcony, Private Garage parking with 50 amp dedicated outlet for car charging. Designer features include Kitchen with 11ft island, 5pc SS appliance package with vented hood and Quartz countertops and backsplash. Luxury vinyl wide plank flooring, and 9' ceilings throughout. Primary Bath includes roll-in shower + 2 spacious Walk-In Closets. Upgraded Lighting and Home Automation Packages included. Convenient access to the clubhouse and nearby retail (both just a few blocks away), as well as the 267 Toll Rd, Dulles Airport, and more. Our decorated models are open daily 11am-6pm. Contact Mary Cochran for a tour today! *Photos are of the Preston Model Home.
Open House Showings
| Start Time | End Time | Appointment Required? |
|---|---|---|
| No | ||
| No | ||
| No | ||
| No | ||
| No |
More Details
Features
History
| Date | Event | Price | $/Sqft | Source |
|---|---|---|---|---|
| Price Changed | $578,315 -1.07% | $372 | McWilliams/Ballard Inc. | |
| Listed For Sale | $584,560 | $376 | McWilliams/Ballard Inc. |
Taxes
| Year | Annual Amount | Description |
|---|---|---|
| $0 |
Nearby Schools
Middle School Stone Hill Middle | 0.7 miles away | 06 - 08 | |
Elementary School Creighton's Corner Elementary | 0.8 miles away | PK - 05 | |
Elementary School Legacy Elementary | 1.2 miles away | PK - 05 |






