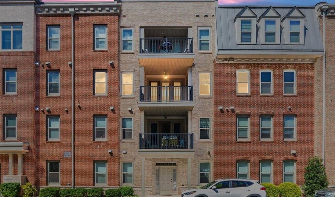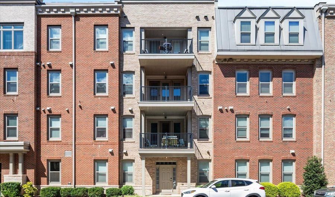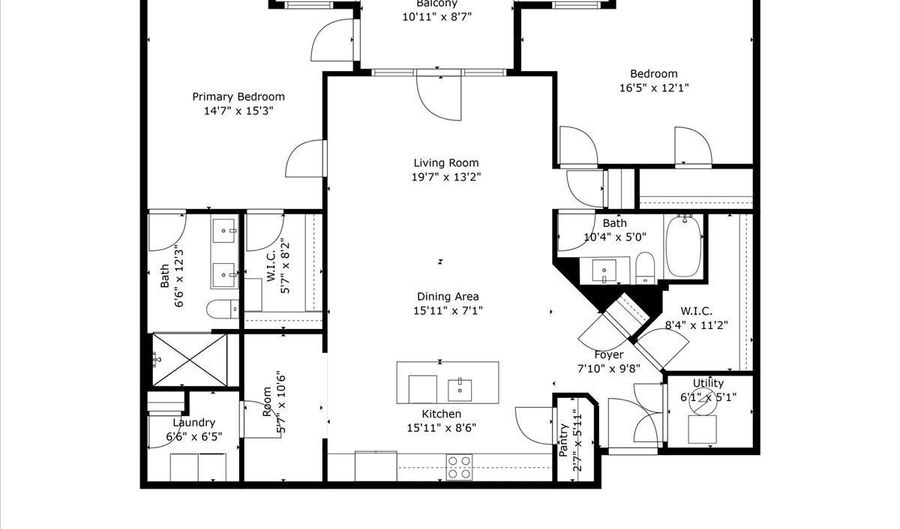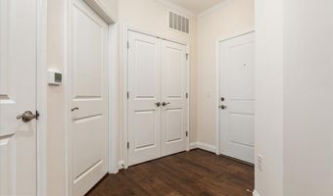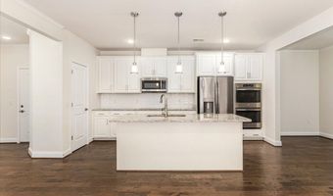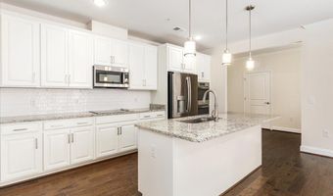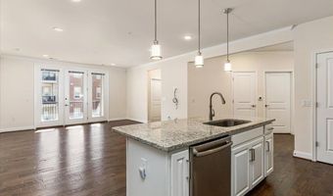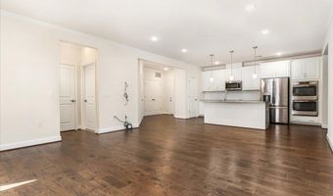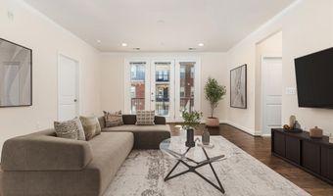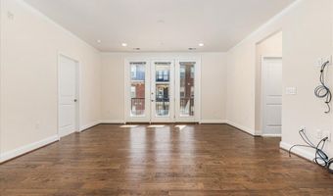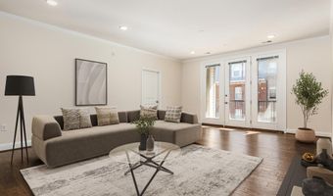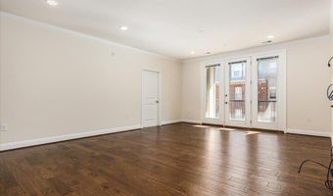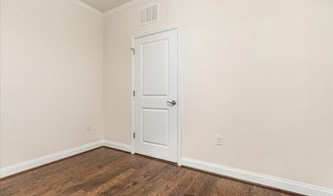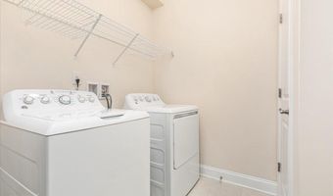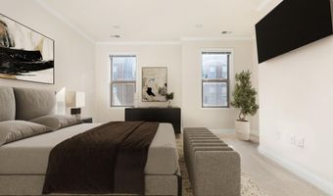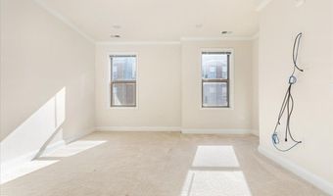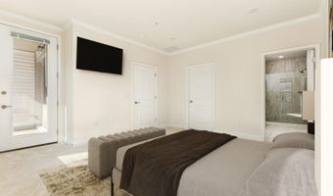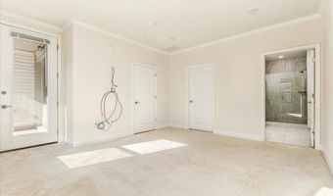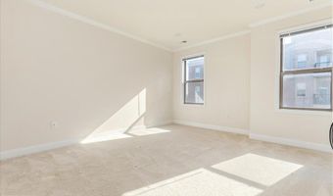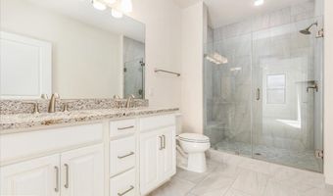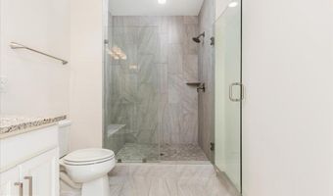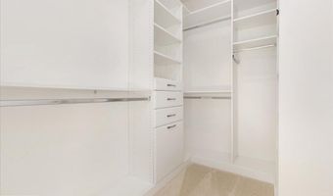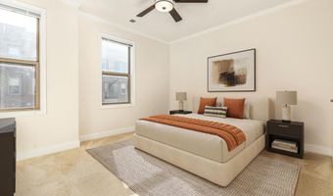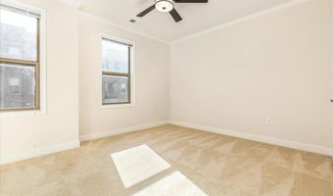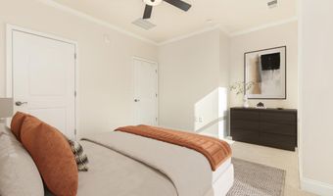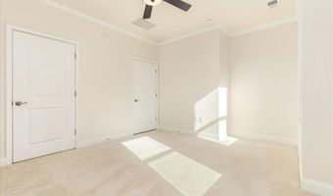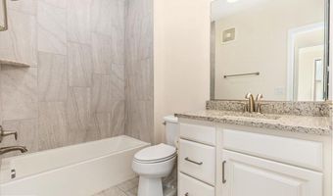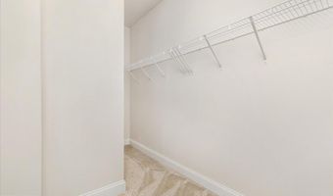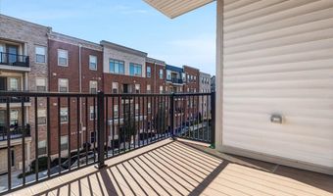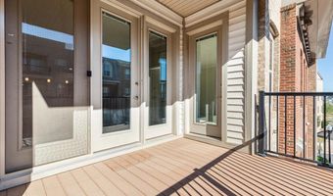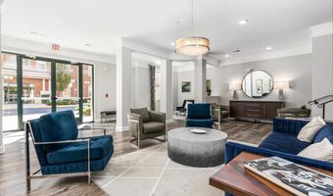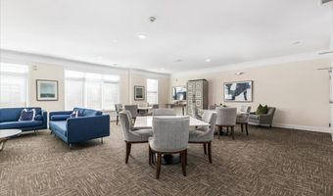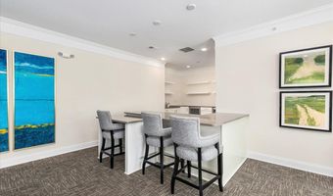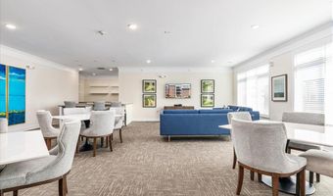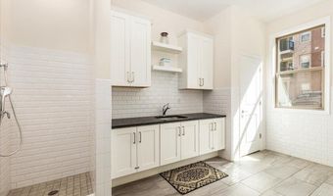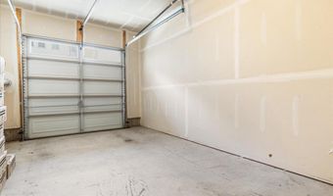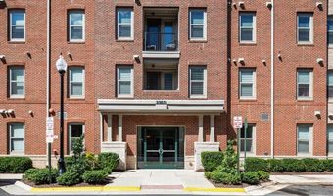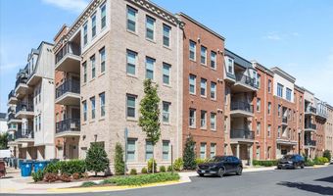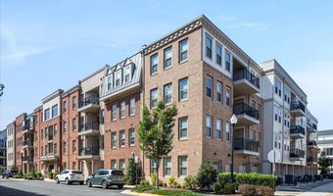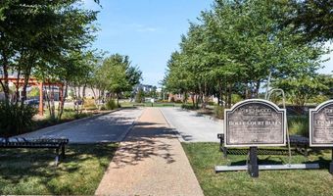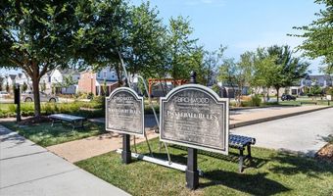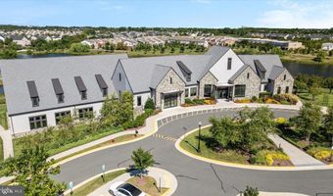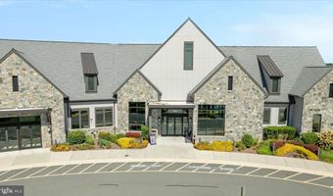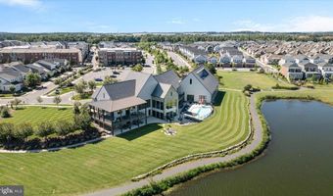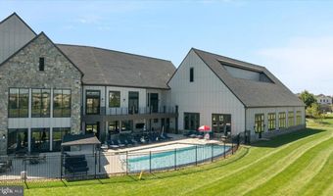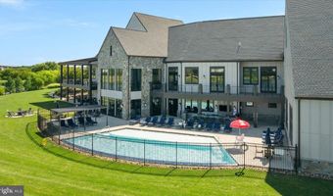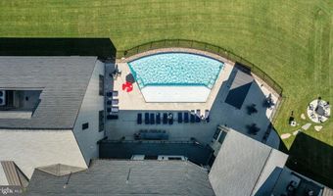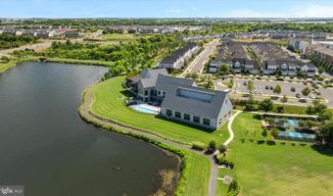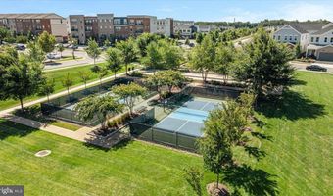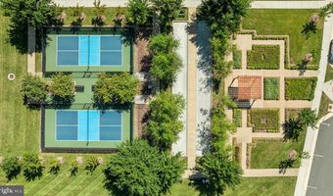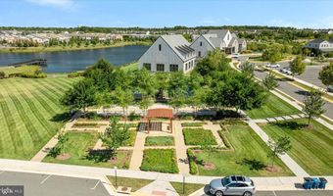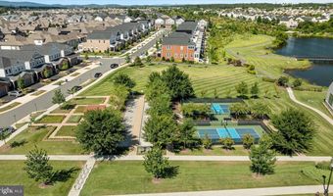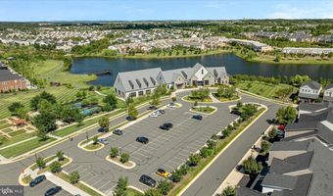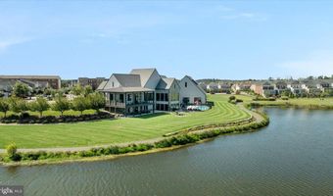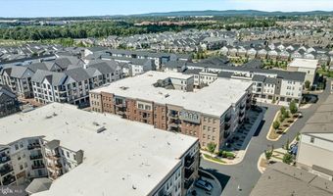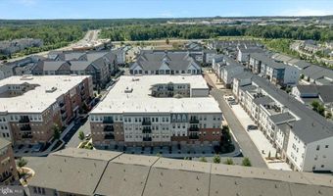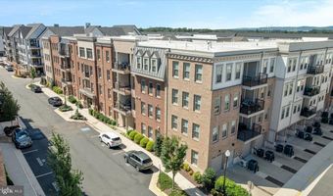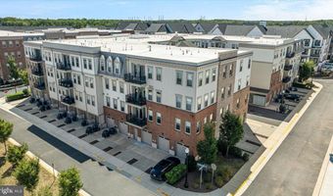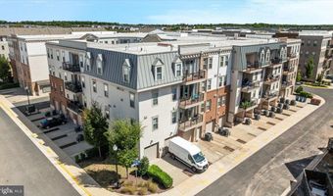23631 HAVELOCK WALK Ter 313Ashburn, VA 20148
Snapshot
Description
Looking for easy living without giving up style? This like-new 2 bedroom, 2 bath condo (2019) delivers one-level convenience in an elevator buildingperfect for right-sizers who want low maintenance and a modern feel.
Inside: hardwood floors, quartz countertops, fresh paint, and a bright open-concept living area that walks out to a private balcony. The kitchen shines with stainless steel appliances, quartz countertops, a cooktop + double oven, large island, and a dedicated dining arearoomy enough for hosting family or friends. Bedrooms are generously sized; the primary suite offers a walk-in closet and a step-in shower (no tub for easy access). The secondary bath has a full tub and sits right across the hall from the second bedroomperfect for guests. Garage parking and a separate storage unit make downsizing easy without sacrificing function.
Community perksthree hubs, endless options:
The Clubhouse (20,000 sq. ft.): indoor & outdoor pools, fitness & yoga studios, pickleball & bocce courts, theater, golf simulator, game & billiards rooms, demo kitchen, arts & crafts spaces, and lakeside decks.
The Birch: a warm, intimate gathering spot surrounded by nature and walking trails, perfect for clubs, meetups, and quiet connections.
Bram Quarter: additional social and event spaces that make it easy to connect with neighbors.
Beyond Birchwood, youre just minutes from Brambleton Town Centers shops, dining, and entertainment, plus quick access to the Silver Line Metro and Dulles Airport.
Offered well below comparable new construction prices . Move in, unpack, and start enjoying the best of 55+ living today!
More Details
Features
History
| Date | Event | Price | $/Sqft | Source |
|---|---|---|---|---|
| Listed For Sale | $485,000 | $346 | Samson Properties |
Expenses
| Category | Value | Frequency |
|---|---|---|
| Home Owner Assessments Fee | $252 | Monthly |
Taxes
| Year | Annual Amount | Description |
|---|---|---|
| $3,982 |
Nearby Schools
High School Briar Woods High | 0.6 miles away | 09 - 12 | |
Elementary School Legacy Elementary | 1 miles away | PK - 05 | |
Middle School Eagle Ridge Middle | 1.5 miles away | 06 - 08 |






