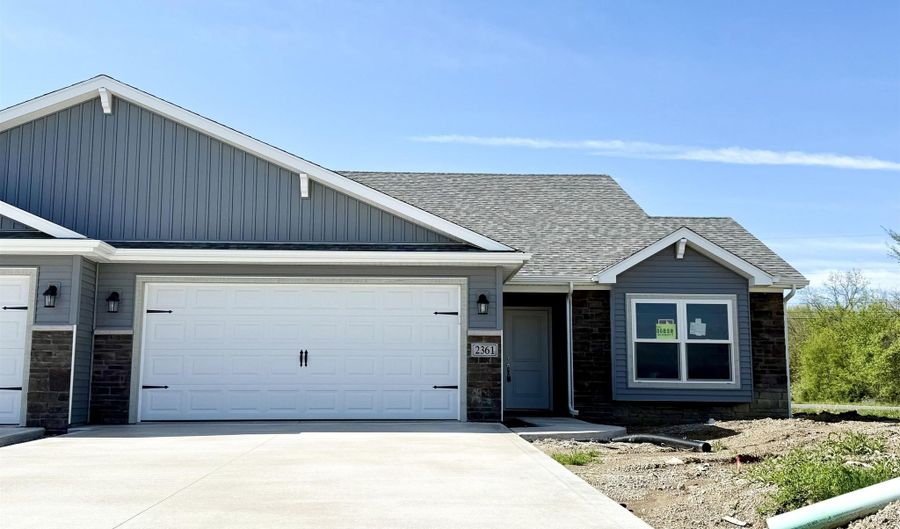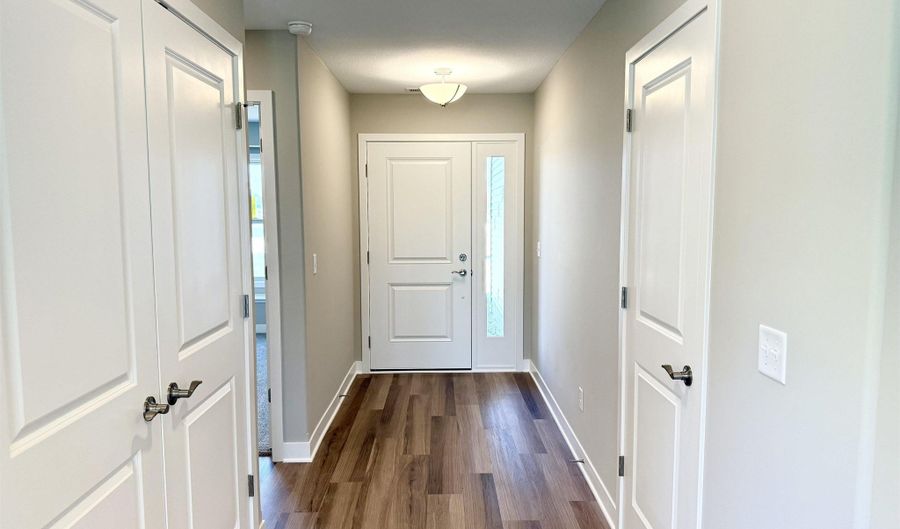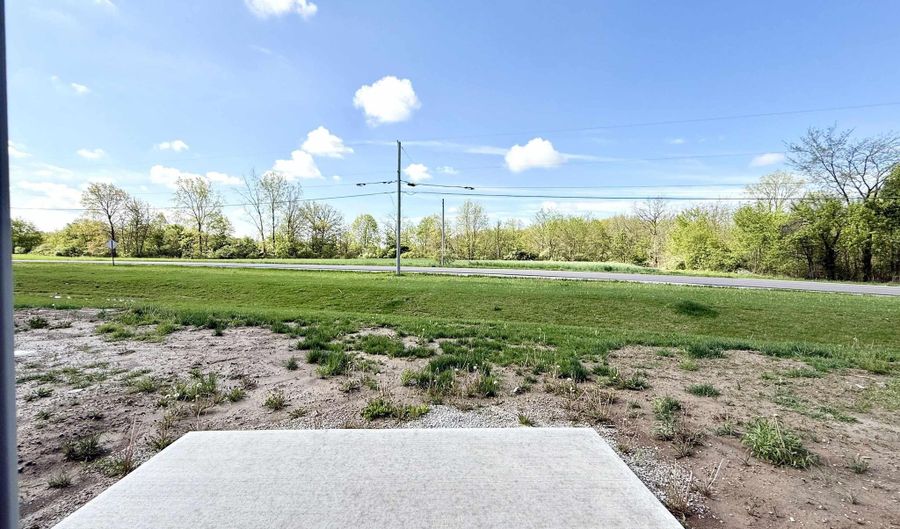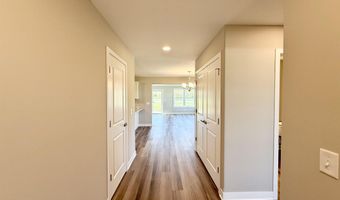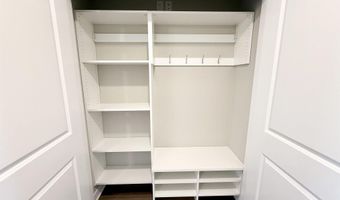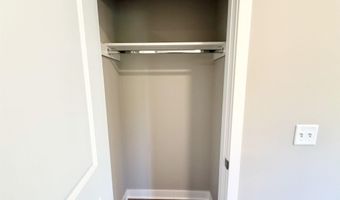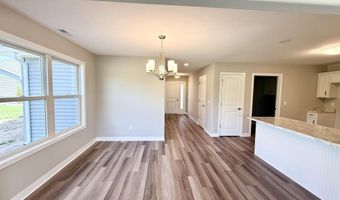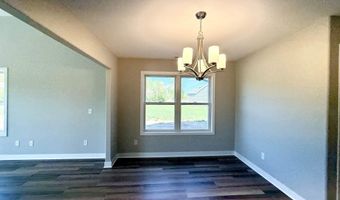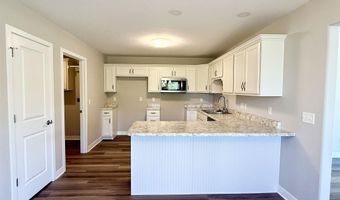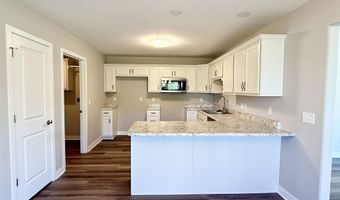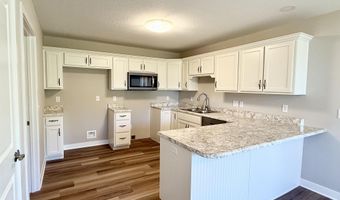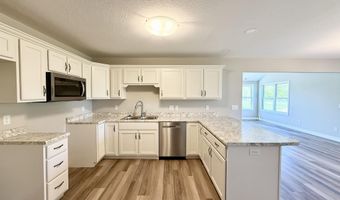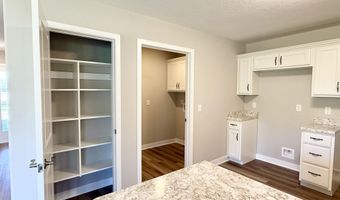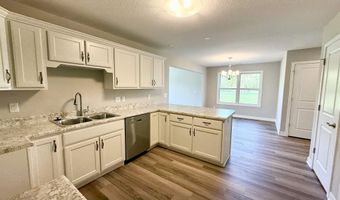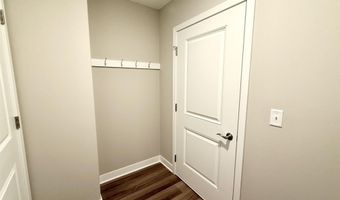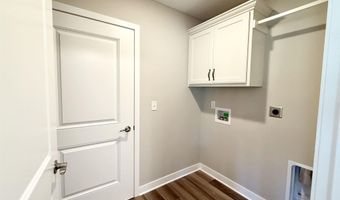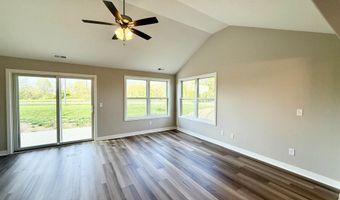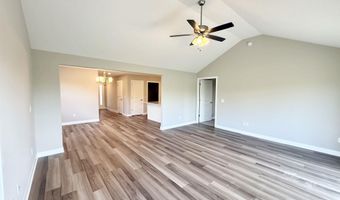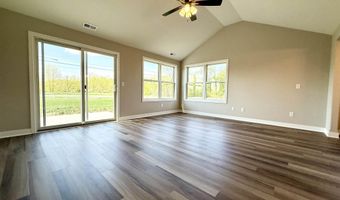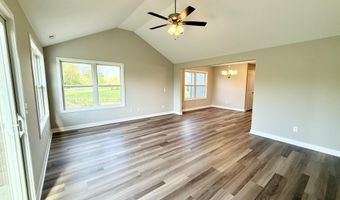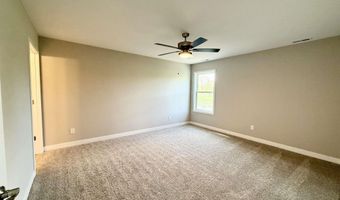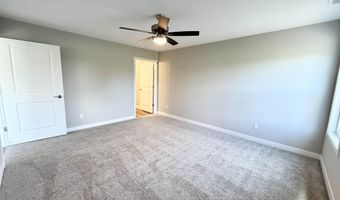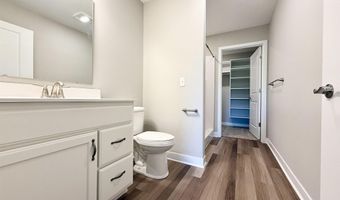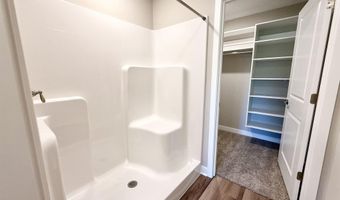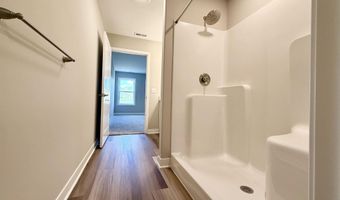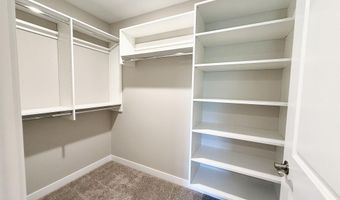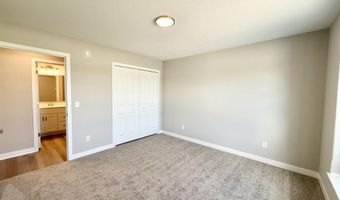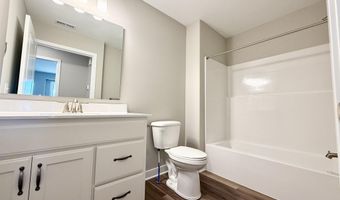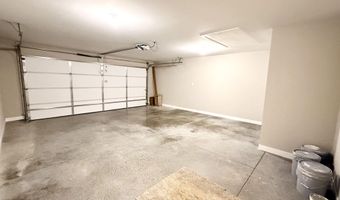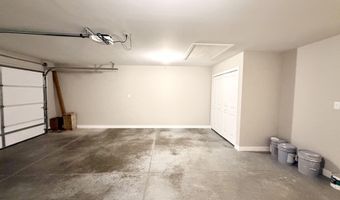*Accepted 72-Hour First Right Contingency.* Brand new villa home now complete in wonderful Summerset Ridge. This Traditions III floorplan features 2 bedrooms, 2 full baths, and 1331 square feet. After stepping foot into the foyer, you'll be greeted a double-door storage closet with 5 shelves and bench with cubby below. Bedroom 2 is located on the front of the home and has upgraded window seat option. Full bath located just outside of bedroom 2 and has tub/shower combination, cultured marble vanity top, high-rise elongated toilet, and brushed nickel fixtures. Dining room is open to the kitchen and has double windows for a bright and cheerful space. Spacious kitchen with upgraded maple cabinets (natural white finish) including angled upper corner cabinet, stainless steel dishwasher and mounted microwave, and spot resistant pull-down kitchen faucet. Laundry room is located between the garage and the kitchen and has upgraded 36" maple cabinets with hanging rod. Finished 2-car attached garage with oversized pull-down staircase to attic as well as 3 sheet OSB and wireless keypad for easy entry. Great room and primary bedroom are located at the back of the home with great room having chamfer ceiling, ceiling fan, 2 sets of double windows (Andersen), and Andersen sliding door that steps out onto 10x12 concrete patio. Great size primary bedroom located adjacent to great room and has ceiling fan and locking vinyl plank flooring. Private primary bath includes cultured marble vanity top, high-rise elongated toilet, 5ft walk-in shower with rain shower head, and upgraded brushed nickel fixtures. 5x8 primary walk-in closet has lots of shelving and hanging space. 95% efficient HVAC system with fresh air ventilation. Landscaping package included and will be installed when weather permits. Additional upgrades found throughout the home include rounded drywall corners, interior and exterior lighting, front door sidelite, interior door hardware, flat trim, quarter round in all areas with LVP, and exterior finishes. This great home is part of the villa association program with lawn maintenance and snow removal taken care of for you. Association dues are currently $123.00 per month as well as a once a year master association fee of $56.00.
