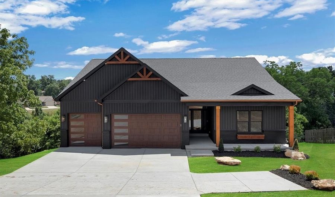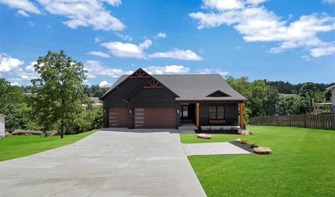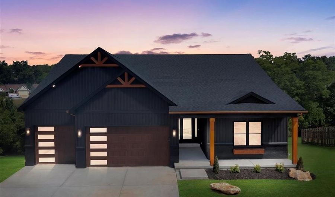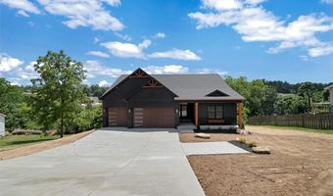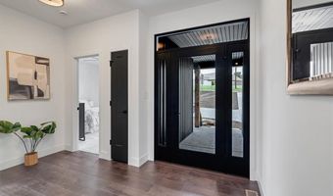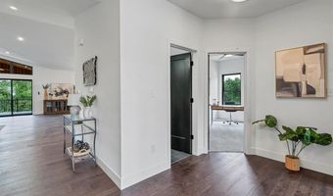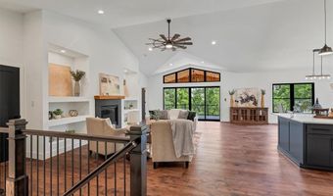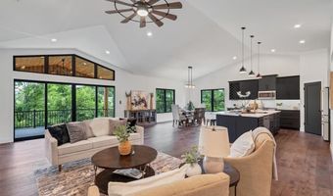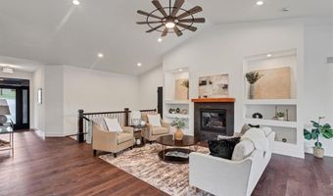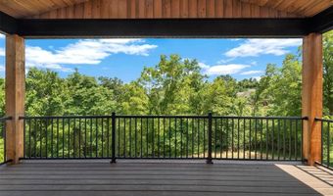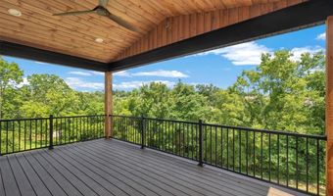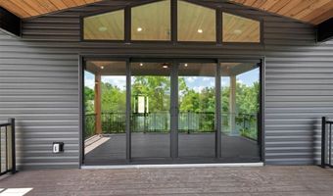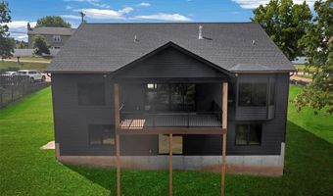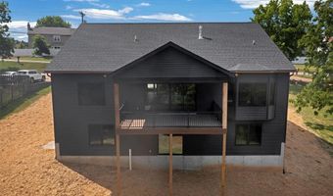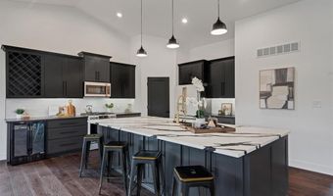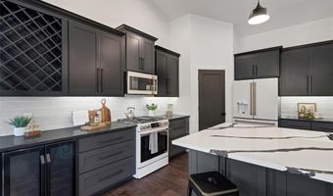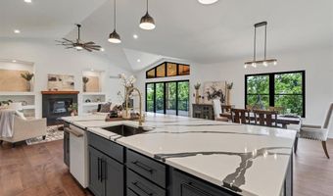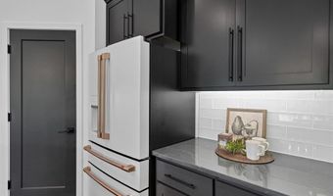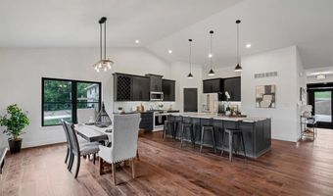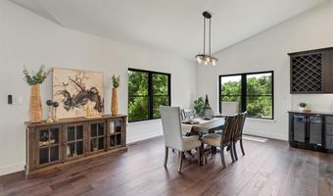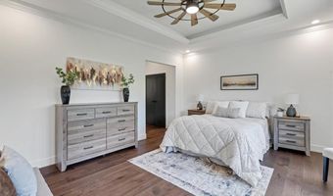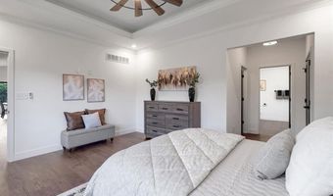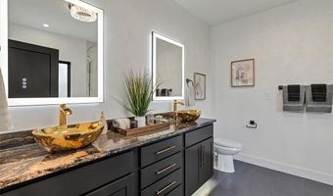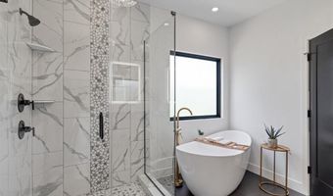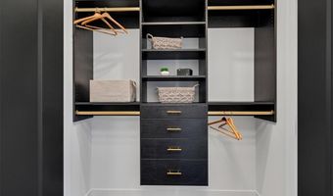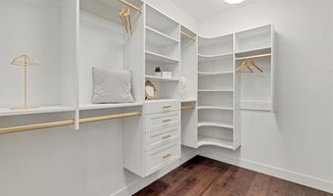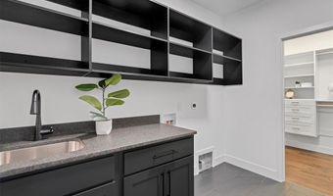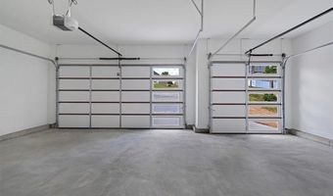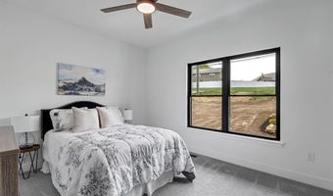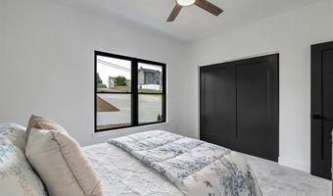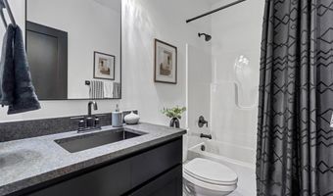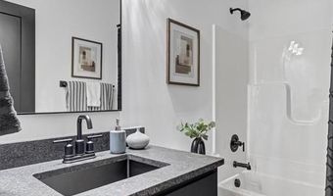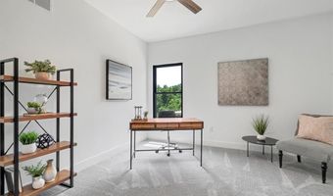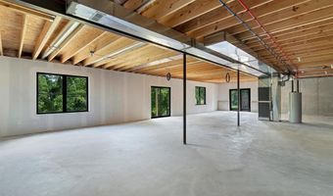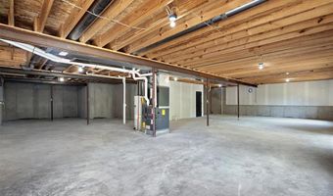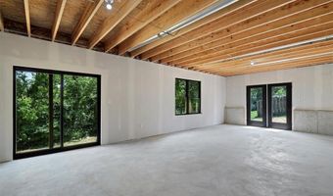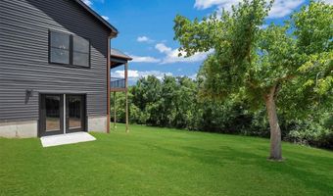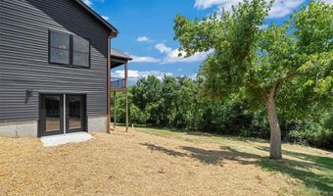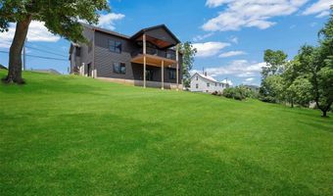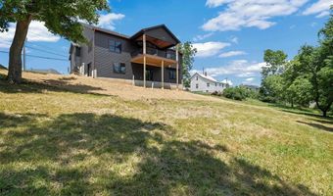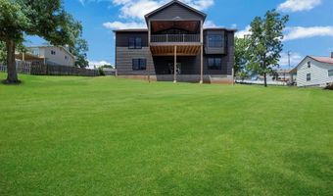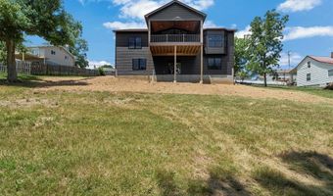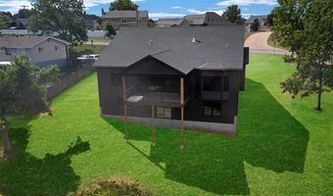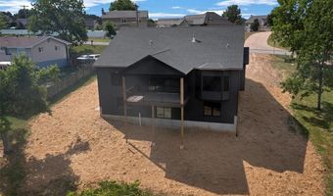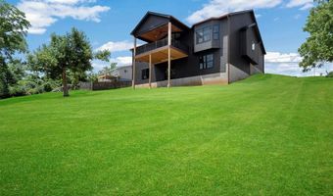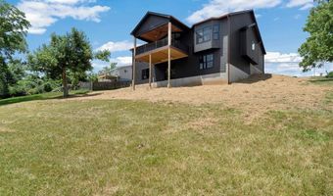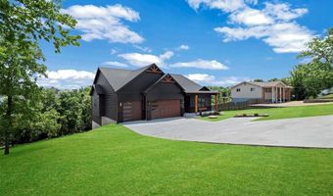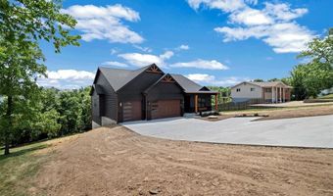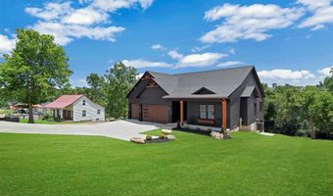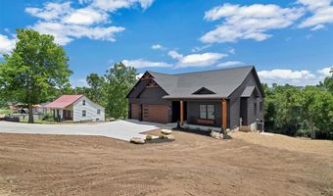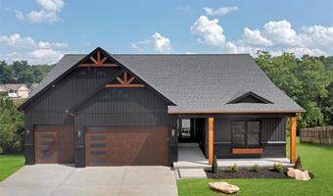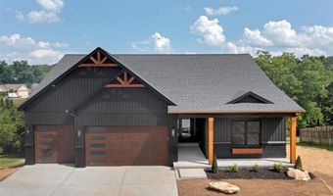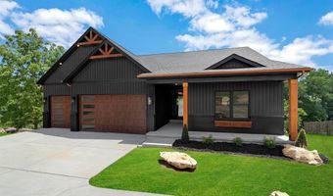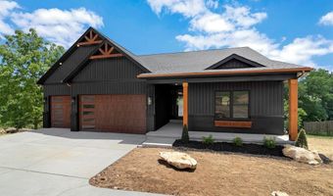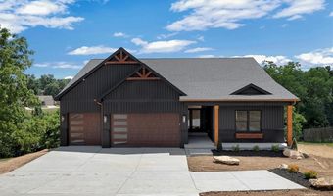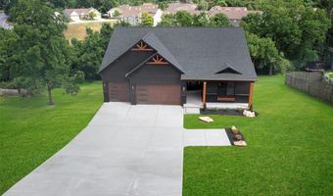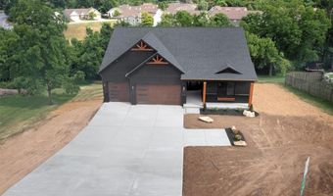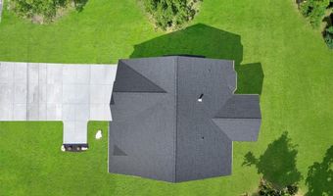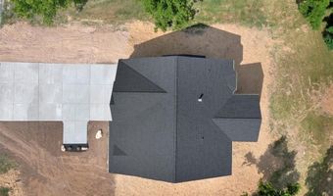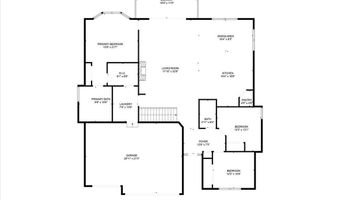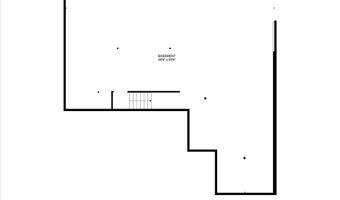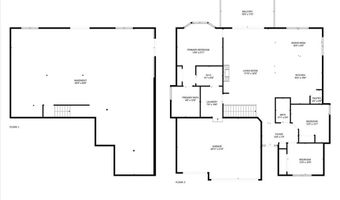2360 Old Lemay Ferry Rd Arnold, MO 63010
Snapshot
Description
Experience the pinnacle of modern living in this stunning new construction home, where thoughtful design and luxurious finishes create an unparalleled living experience. Nestled on a spacious half-acre lot—no HOA—you’ll immediately fall for the bold exterior, featuring board-and-batten siding, rustic cedar accents, sleek copper gutters, and a welcoming covered front porch. Step inside to over 2,000 sq ft of main-level living where hardwood floors flow seamlessly beneath vaulted ceilings and transom windows, bathing the space in natural light and highlighting an open-concept layout perfect for entertaining or cozy evenings. At the heart of the home lies a custom-designed kitchen with a striking island, gleaming quartz countertops, staggered 42" shaker cabinets with crown molding, high-end appliances with bronze hardware, tile backsplash, and under-cabinet lighting—all combining for a gallery-worthy culinary experience. The master suite is a private retreat, complete with dual closets and an ensuite spa bath featuring a double-bowl, adult-height vanity with granite top, dual-head custom walk-in shower, and an indulgent soaking tub. Every detail has been meticulously considered: a main-floor laundry room, three-car insulated and drywalled garage. Outdoors, a large, covered deck with wood-accent ceiling—ideal for entertaining, relaxing, or simply soaking up the serene surroundings. A walkout basement awaits your finishing touch, offering opportunities to expand in the future.
More Details
Features
History
| Date | Event | Price | $/Sqft | Source |
|---|---|---|---|---|
| Price Changed | $574,900 -1.71% | $281 | RE/MAX Results | |
| Price Changed | $584,900 -2.5% | $286 | RE/MAX Results | |
| Listed For Sale | $599,900 | $293 | RE/MAX Results |
Taxes
| Year | Annual Amount | Description |
|---|---|---|
| 2024 | $63 |
Nearby Schools
Elementary School Richard Simpson Elementary | 0.6 miles away | KG - 06 | |
Elementary School Lone Dell Elementary | 1 miles away | KG - 06 | |
Elementary School Sherwood Elementary | 1.4 miles away | KG - 06 |
