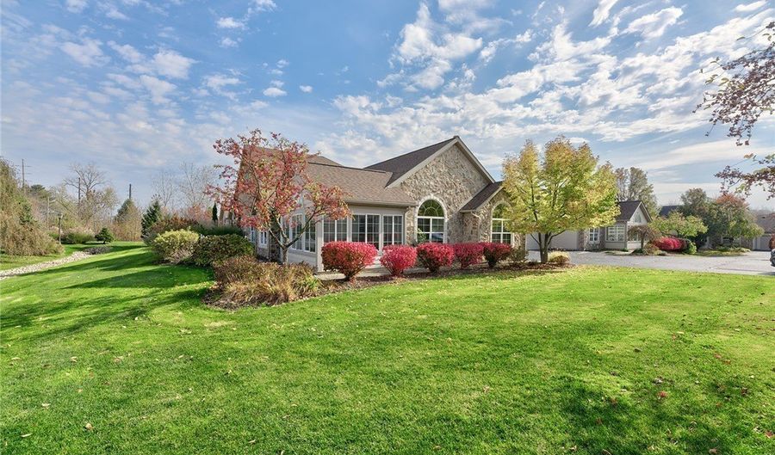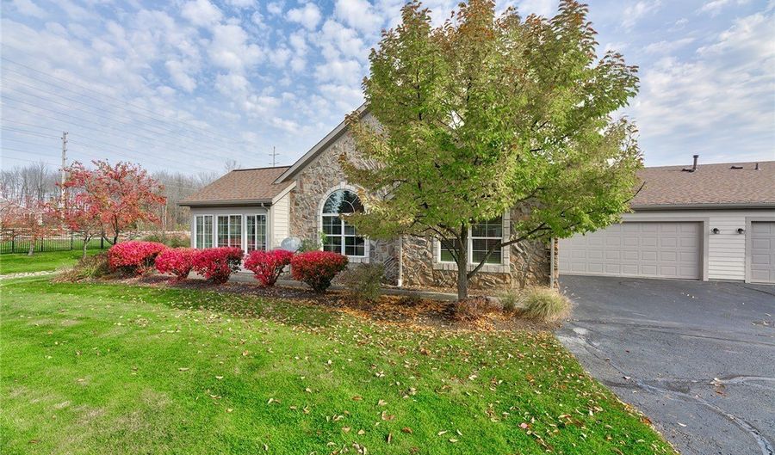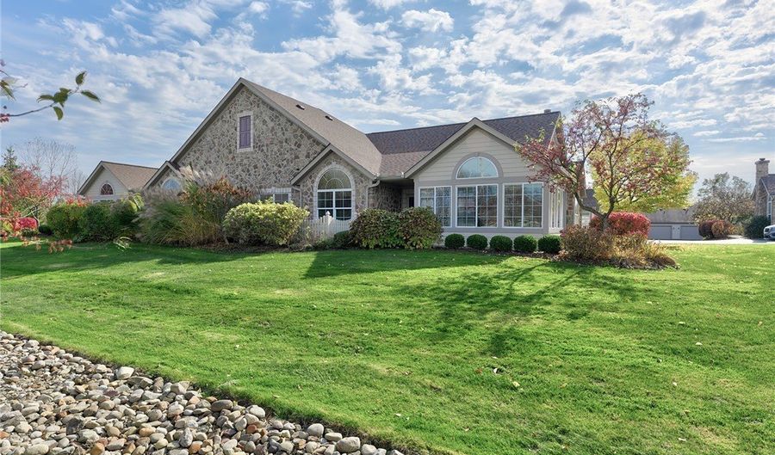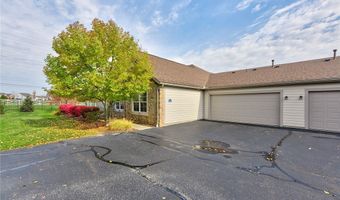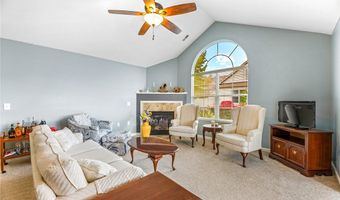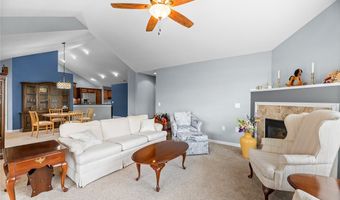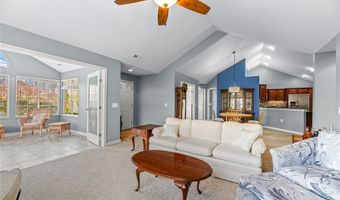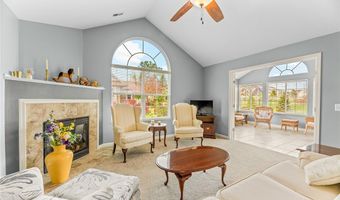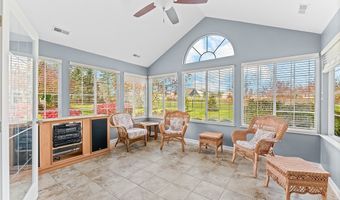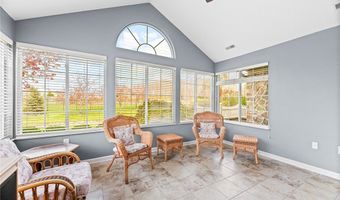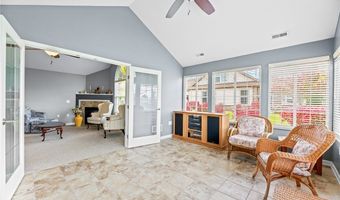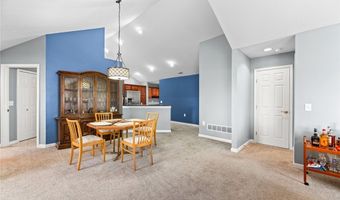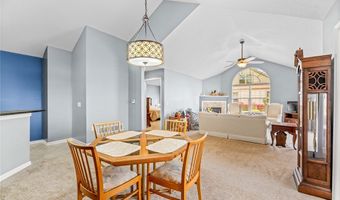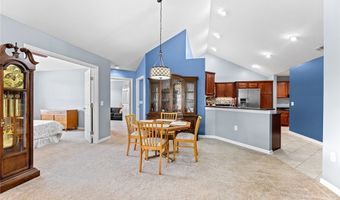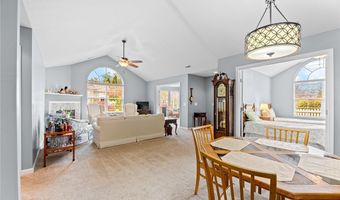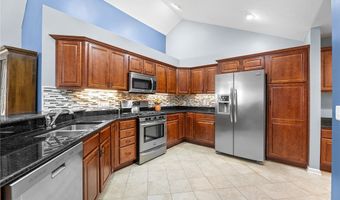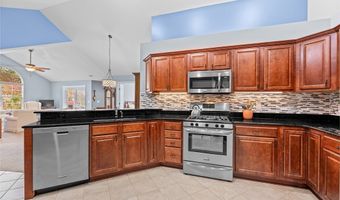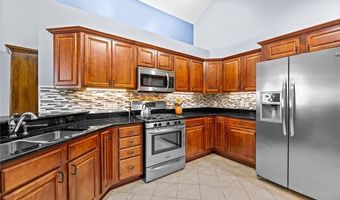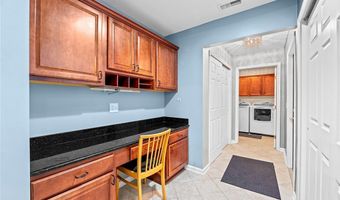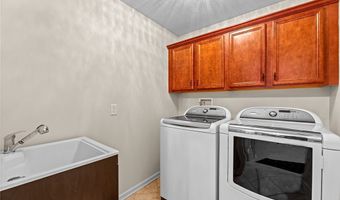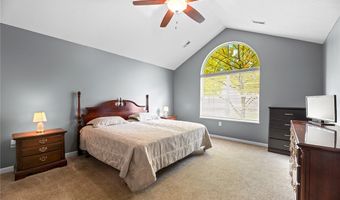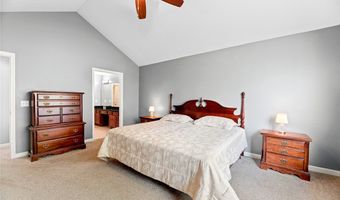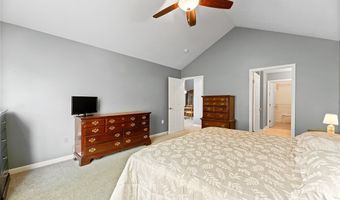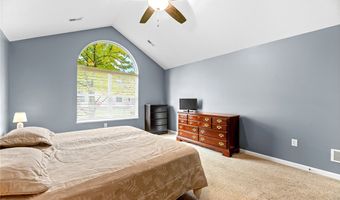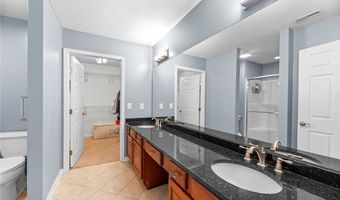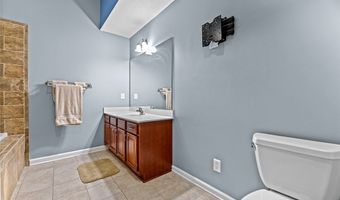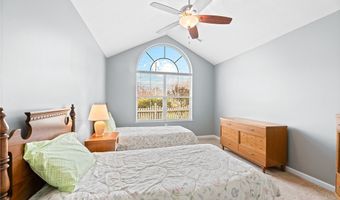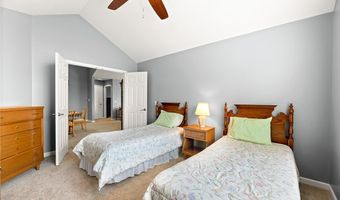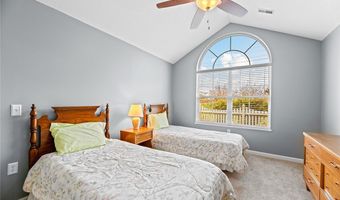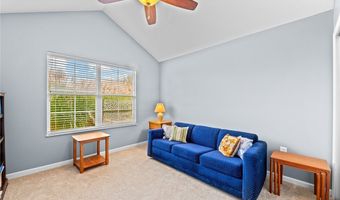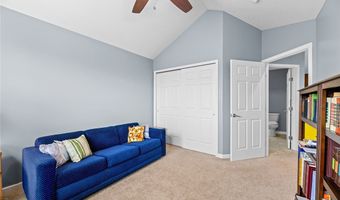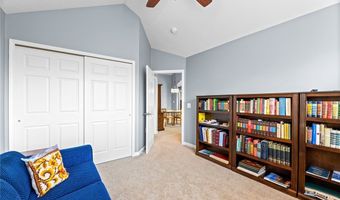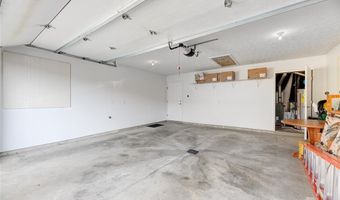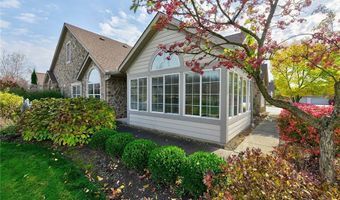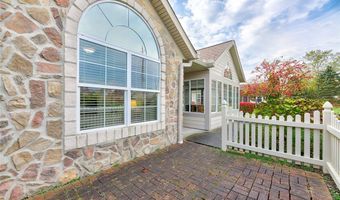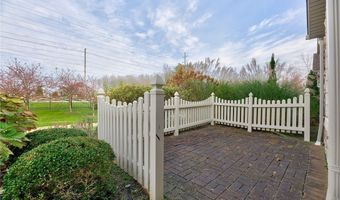236 Sandover Dr Aurora, OH 44202
Snapshot
Description
Welcome to this beautifully maintained ranch-style condo in highly sought-after Barrington Estates! This 3-bedroom, 2-bathroom home boasts soaring ceilings and a light, open-concept layout perfect for comfortable, single-floor living. Just off the kitchen, a dedicated dining space awaits for easy meals and entertaining. The cozy family room, featuring an enclosed glass fireplace, opens into a beautiful sunroom with walls of windows. Additionally, a lovely patio provides an inviting outdoor space for relaxing or gathering with friends. The kitchen has stainless steel appliances, gleaming countertops, and ample storage, creating a functional and stylish cooking space. A convenient main-floor laundry room with a utility sink and cabinetry sits nearby, along with direct access to a 2-car attached garage for easy entry and added storage. The tranquil owner’s suite includes dual vanities and a spacious walk-in closet, offering a private retreat within the home. Community amenities offer year-round recreation, entertainment, and practical perks like snow and trash removal, ensuring a low-maintenance, enjoyable lifestyle.
More Details
Features
History
| Date | Event | Price | $/Sqft | Source |
|---|---|---|---|---|
| Listed For Sale | $369,900 | $219 | EXP Realty, LLC. |
Expenses
| Category | Value | Frequency |
|---|---|---|
| Home Owner Assessments Fee | $576 | Monthly |
Taxes
| Year | Annual Amount | Description |
|---|---|---|
| 2023 | $5,127 |
Nearby Schools
Elementary School Craddock - Miller Elementary School | 1.8 miles away | PK - 02 | |
High School Aurora High School | 2 miles away | 09 - 12 | |
Middle School Harmon Middle School | 2.2 miles away | 06 - 08 |
