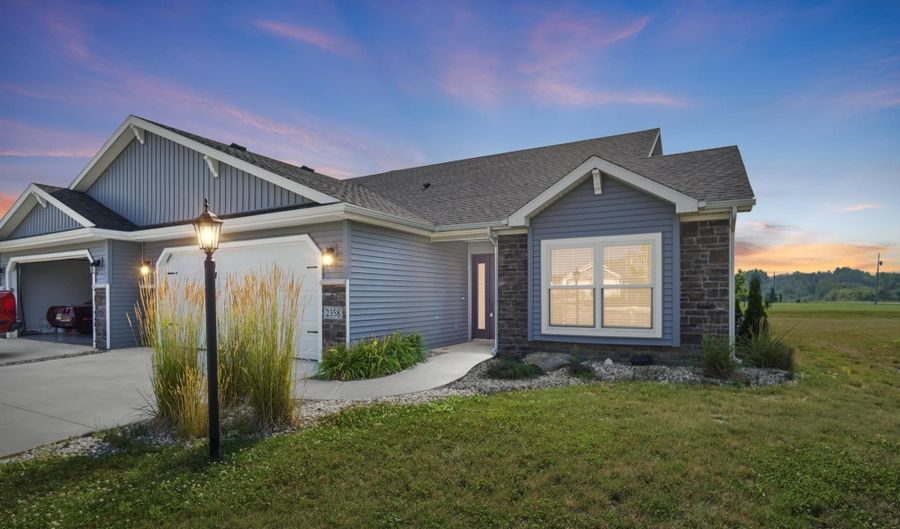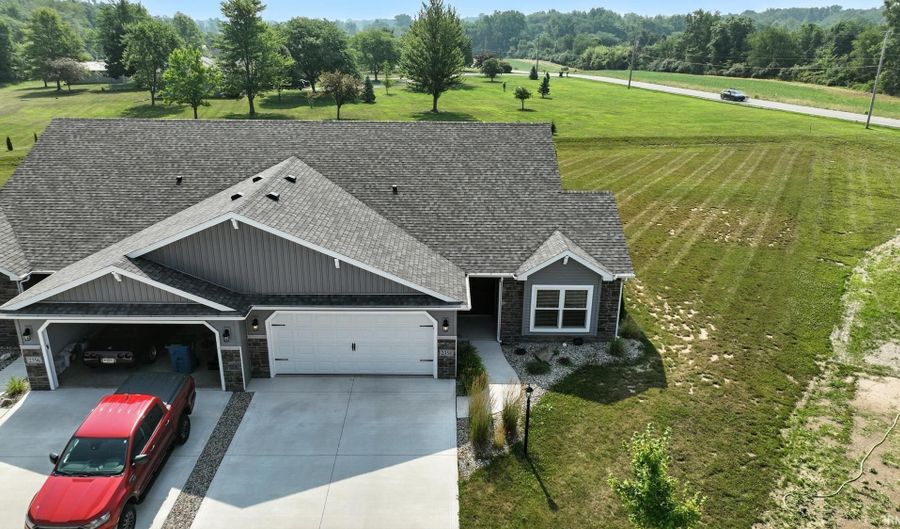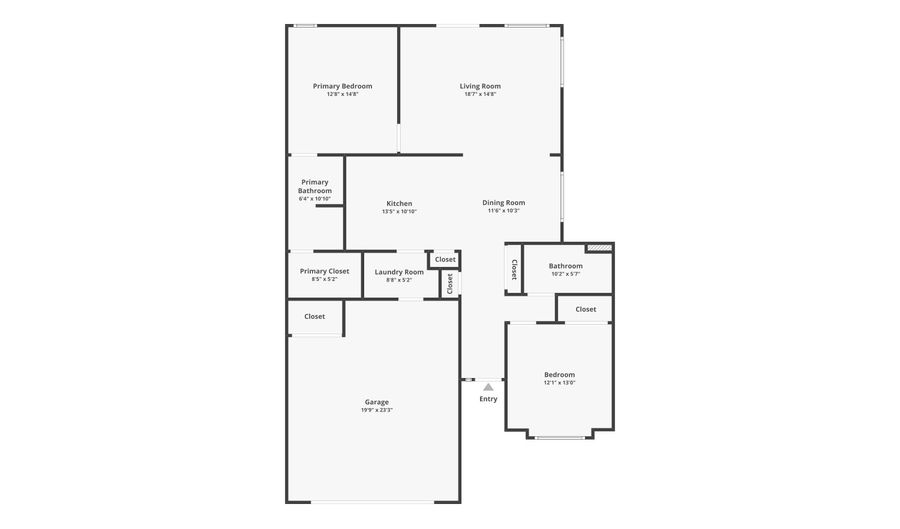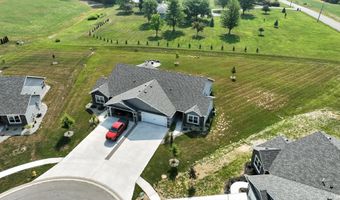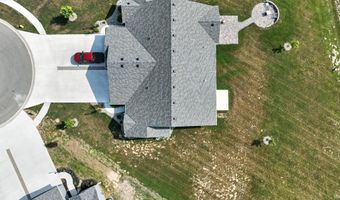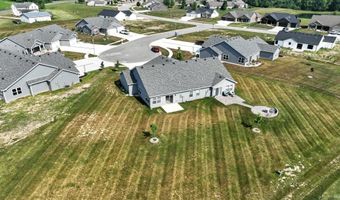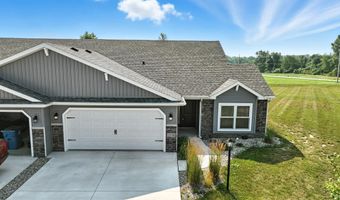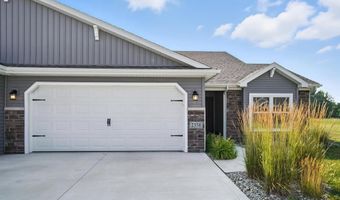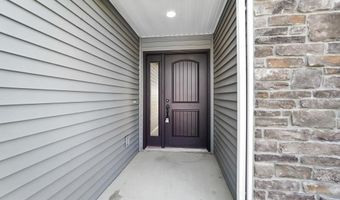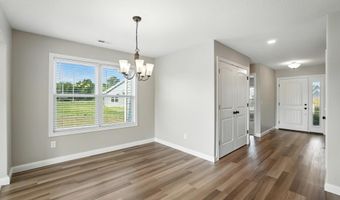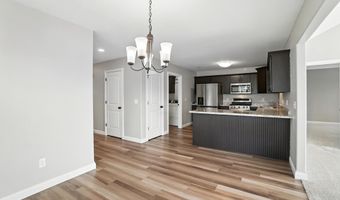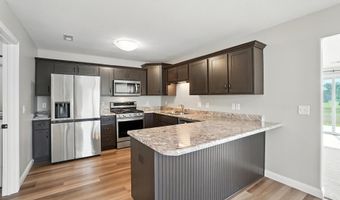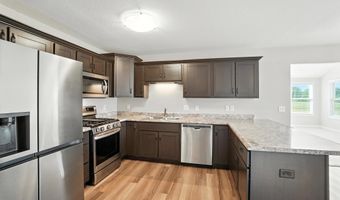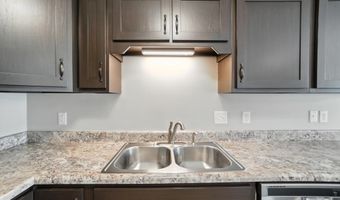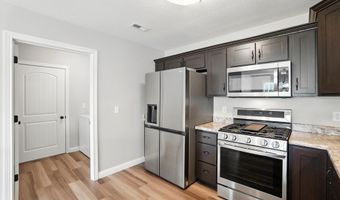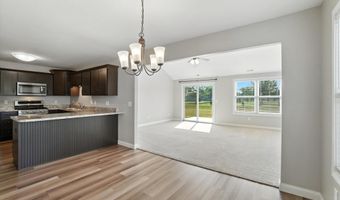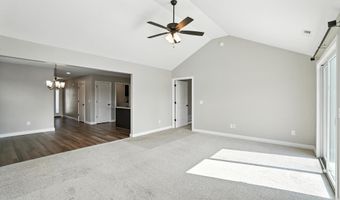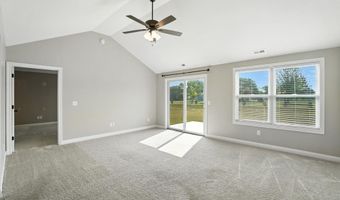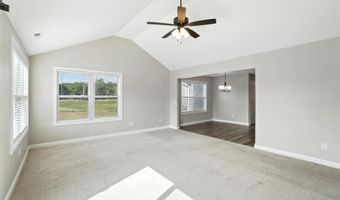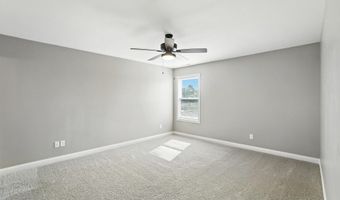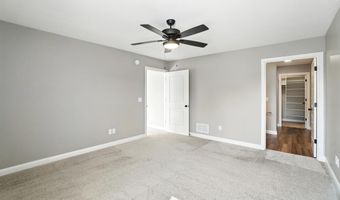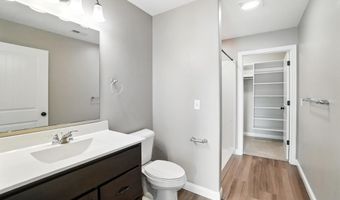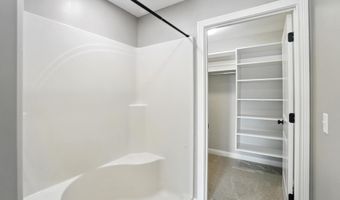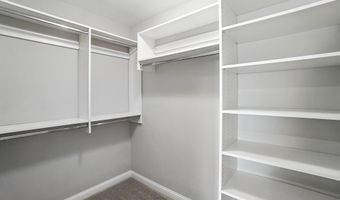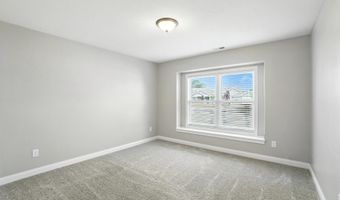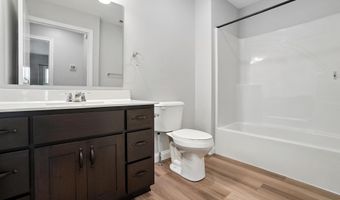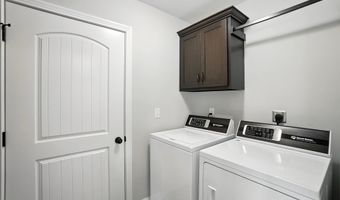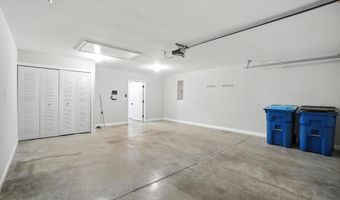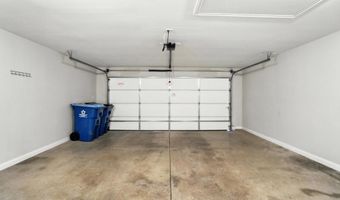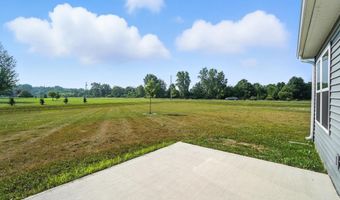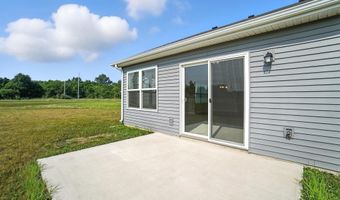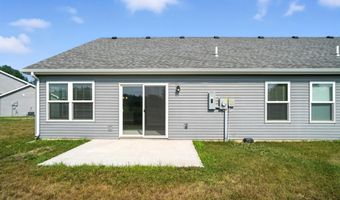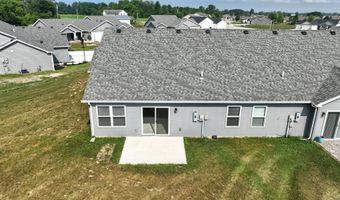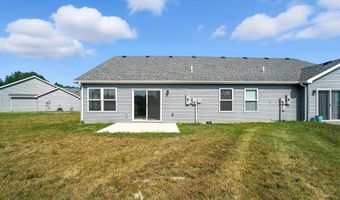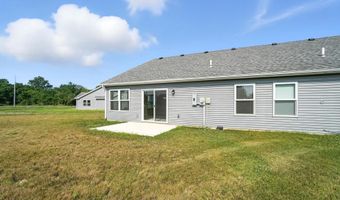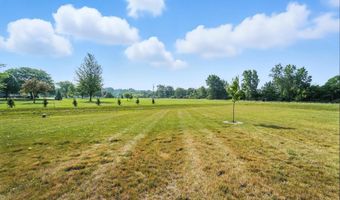Welcome home to this beautiful and serene one-story villa nestled in Summerset Ridge Auburn. This 2 bed, 2 bath home offers 1,331sqft of thoughtfully designed living space with both comfort and function in mind. Step inside to discover inviting living areas featuring a mix of luxury vinyl plank flooring and plush carpet. The spacious living room boasts a vaulted ceiling and classic Spanish lace finish, creating an airy, open atmosphere. Rounded drywall corners throughout the home add a refined touch, while 8’ ceilings maintain a cozy and welcoming feel. The kitchen comes fully equipped with all stainless steel appliances, laminate countertops, and ample cabinet storage. The Speed Queen washer and dryer are included to boot! The adjacent coat closet includes custom organization and shoe storage for added convenience. An attic ladder provides easy access to overhead storage. The primary suite features a large, organized walk-in closet and en-suite bath, offering a private retreat. The laundry area includes upper cabinet and rack storage. Additional highlights include a Carrier high-efficiency furnace, 200 amp electrical service, and an electric water heater. Outside, enjoy the large backyard, easy-care rock landscaping, and a sense of tranquility that's hard to find. Ideally located near Field of Sleep Memorial Park, DeKalb County Fairgrounds, Bridgewater Golf Course, and plenty of dining and shopping options including The Italian Grille, Auburn’s Town Tavern, Jalapeños Mexican Grill I, Kroger, and more. Don't miss this charming villa—perfect for peaceful living with everything you need close by!
