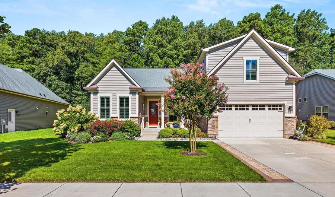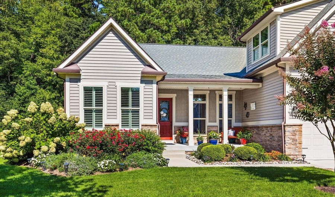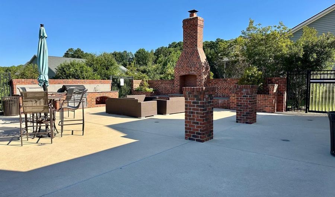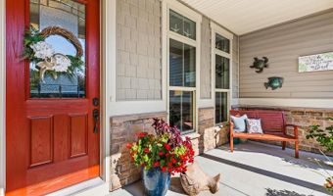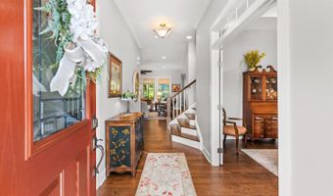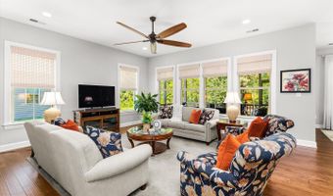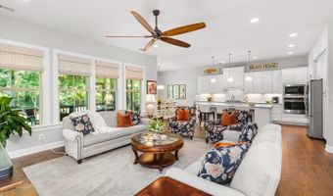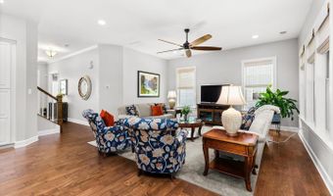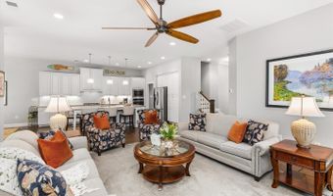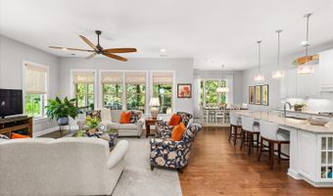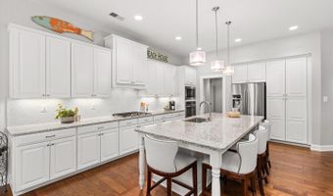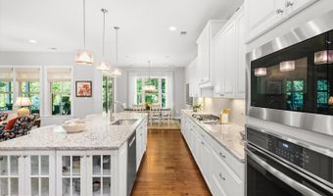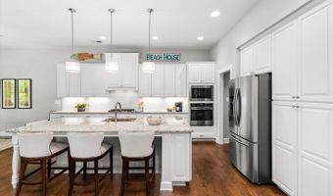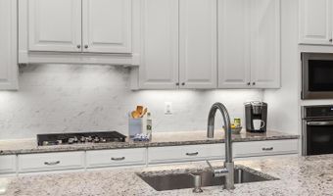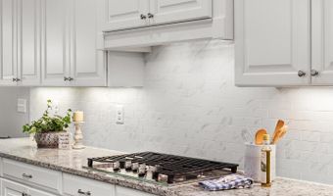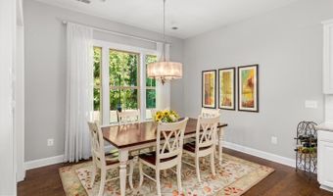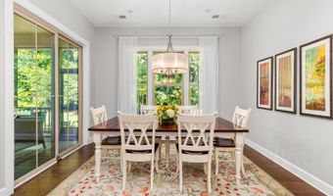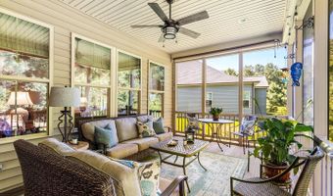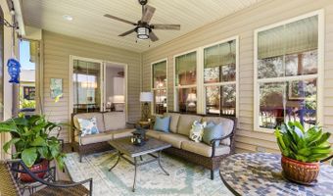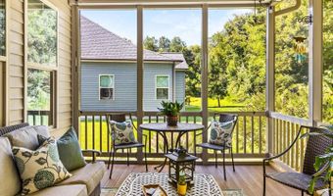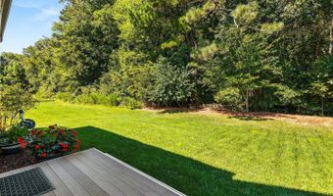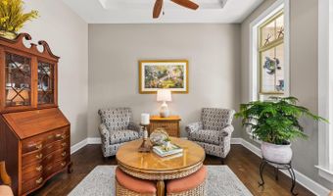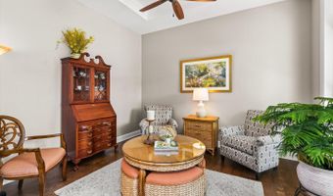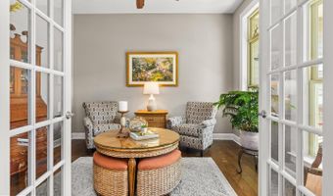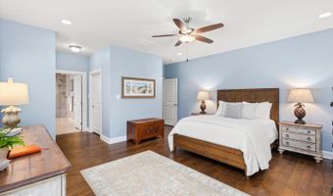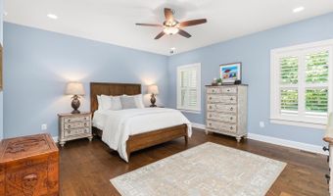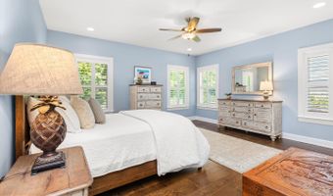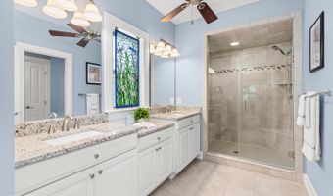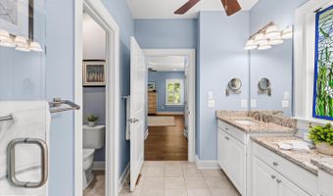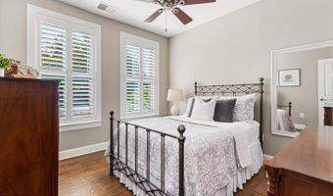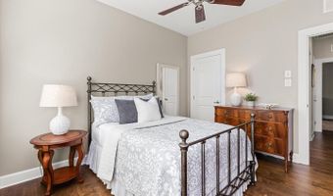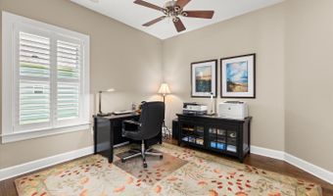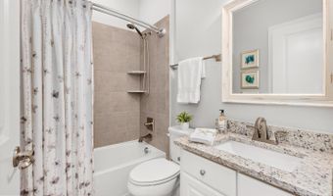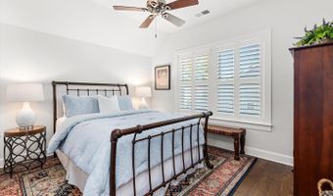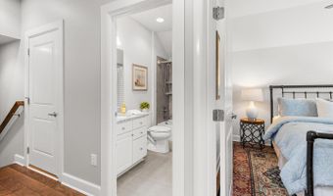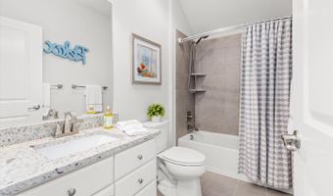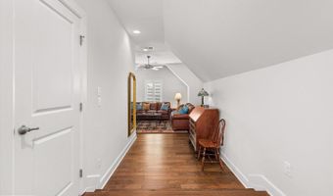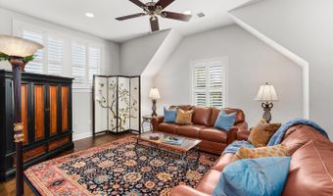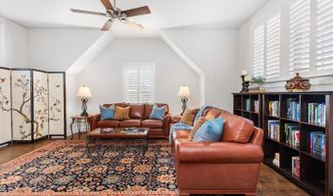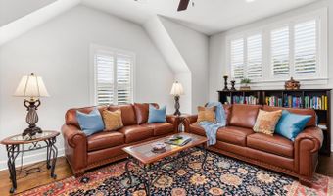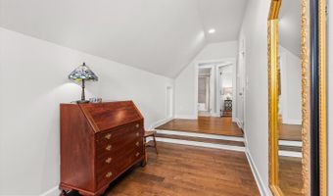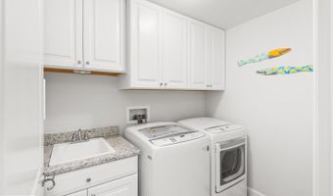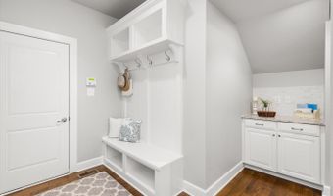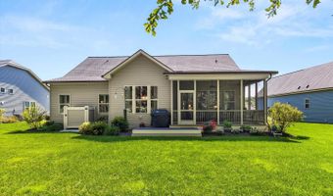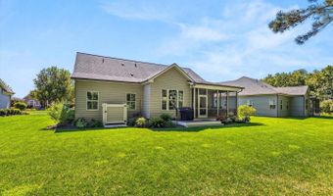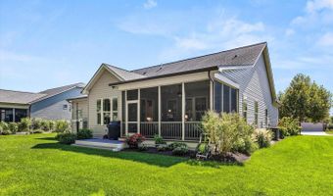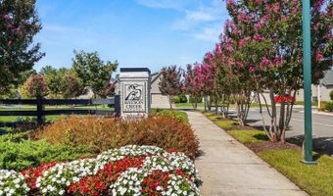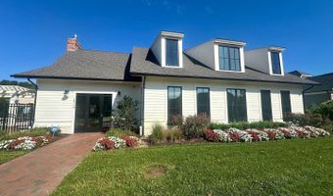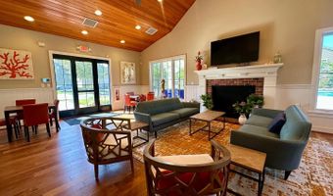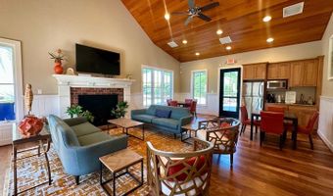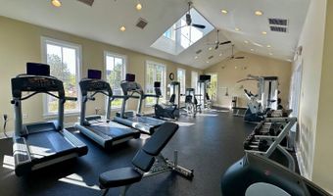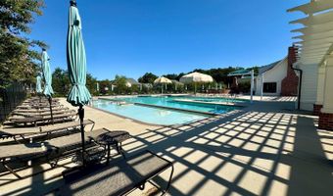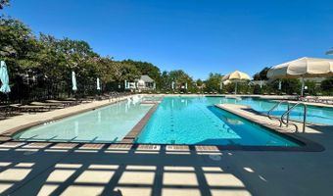Nestled in the sought-after community of Batson Creek, this lovely coastal contemporary home blends luxury, comfort, and convenience. Built in 2018 and meticulously maintained, the residence offers an ideal floor plan with 4 bedrooms and 3 baths, including a first floor primary suite and attached 2 car garage with thoughtful upgrades throughout. Inside, the open-concept layout is filled with natural light and accented by beautiful plantation shutters and engineered hardwood floors throughout both levels. The gourmet kitchen offers upgraded countertops, stainless steel appliances, a spacious island, and seamless flow into the dining and living areas...perfect for entertaining. A separate den with French doors and tray ceiling provides the ideal flex space for a study, den, or dining room. The first floor primary suite is a private retreat with his-and-her closets and a ensuite bath featuring dual vanities, walk-in shower, privacy room, and linen closet. Two additional guest rooms and a guest bath are also located on the main level for comfort and convenience. Upstairs, you'll find a fourth bedroom, full bath, large walk-in storage closet, and a spacious family room for added living space. Outdoor living is equally impressive with a welcoming front porch, expansive screened porch backing to mature woods, rear deck, and beautifully landscaped grounds with mature plantings on all sides. Custom paver accents line the enlarged driveway, while a tasteful enclosure keeps trash bins tucked away. Additional features include tankless hot water heater, dual fuel heat pump, ceiling fans throughout, gutter guards, underground pop-up drains, and irrigation system. The Batson Creek community offers outstanding amenities, including a resort-style outdoor pool with ocean access and plenty of lounging space, an outdoor fireplace, a nicely appointed fitness center, and a clubhouse with inviting gathering spaces. Conveniently located between Bethany and Fenwick, this home provides easy access to the beach, shopping, and restaurants. This property offers the perfect balance of style, comfort, and community...an exceptional opportunity in Batson Creek.
