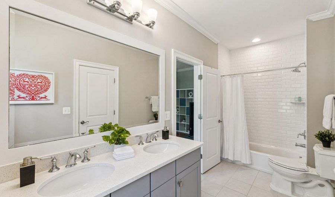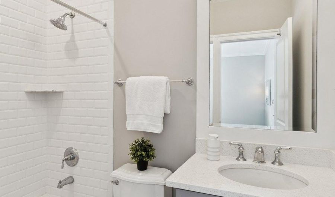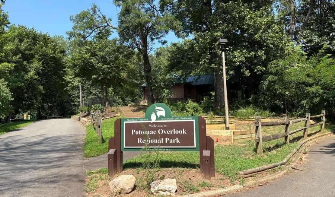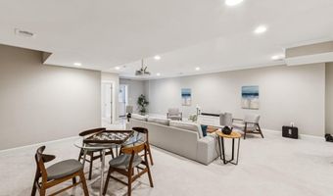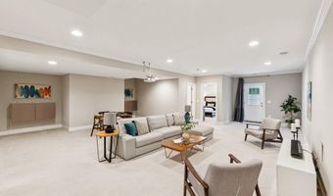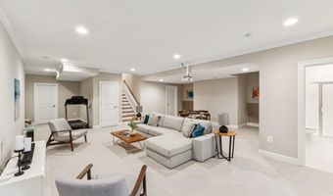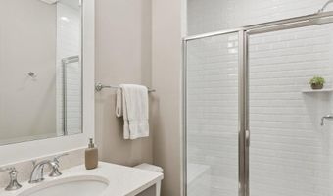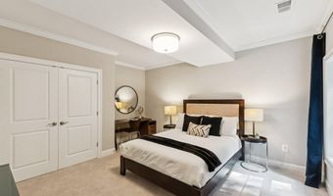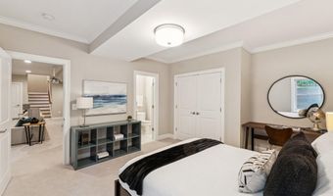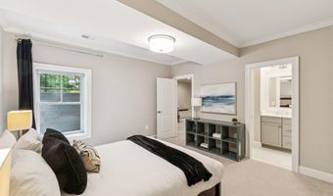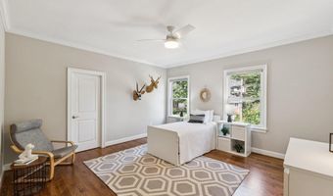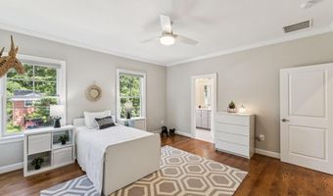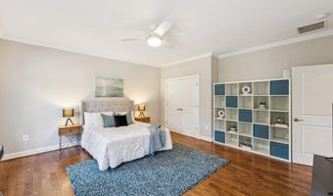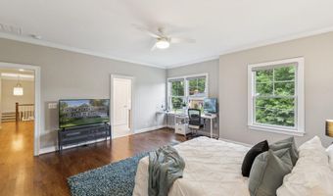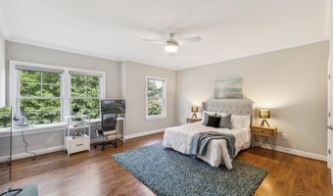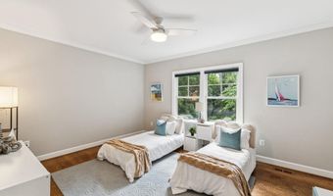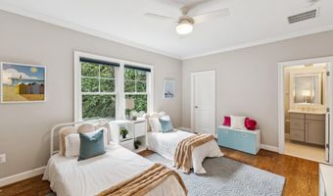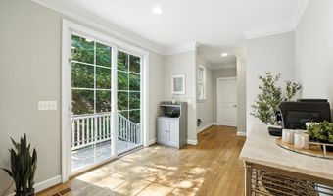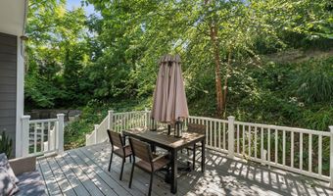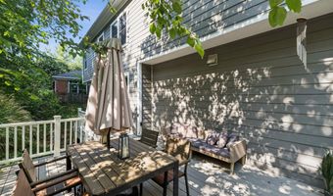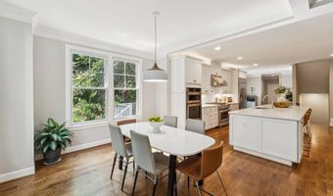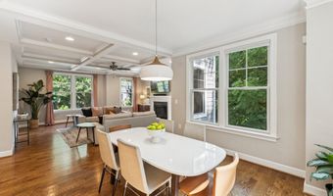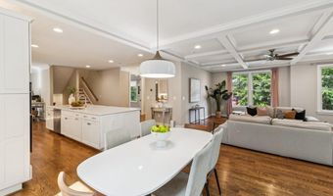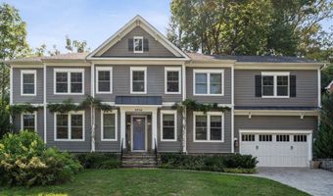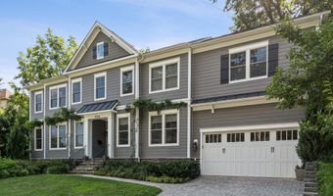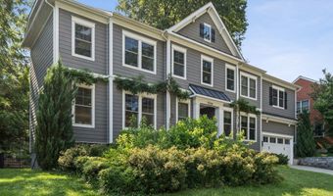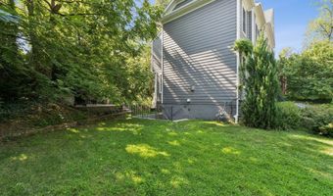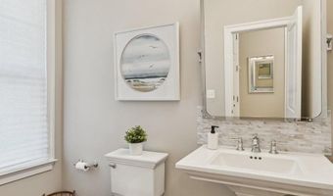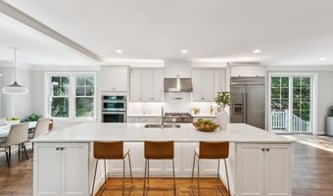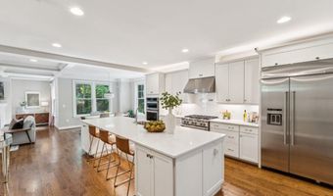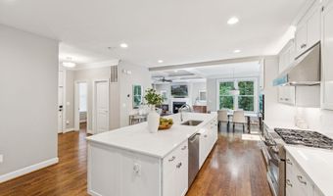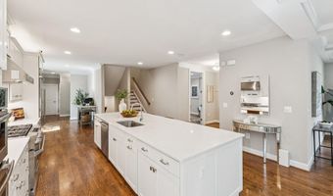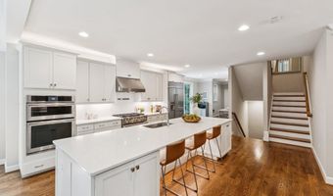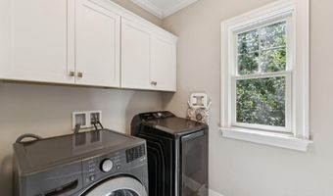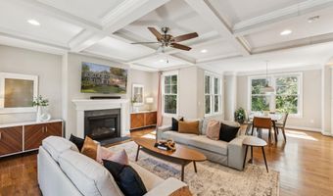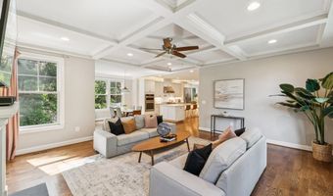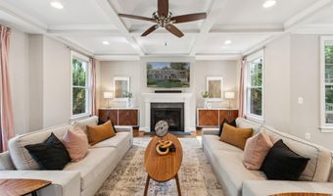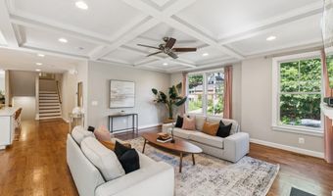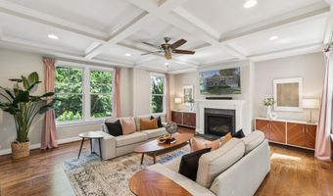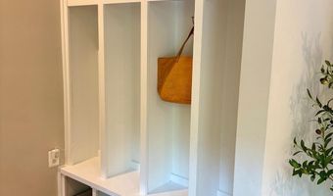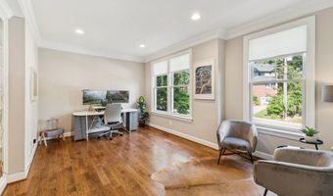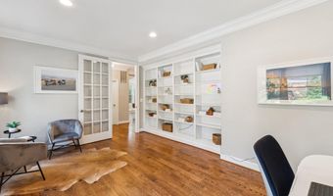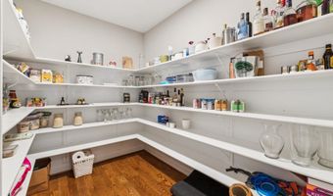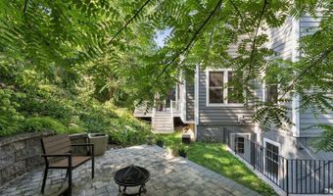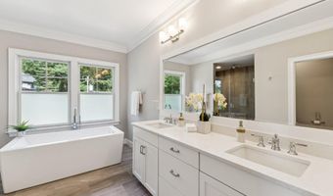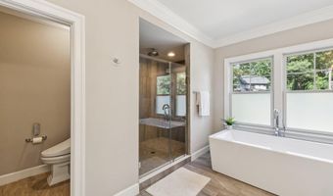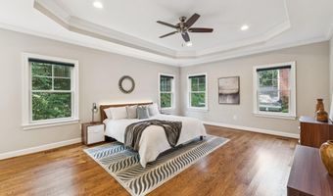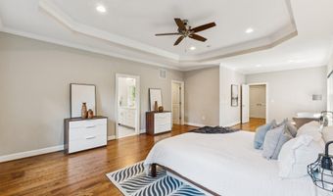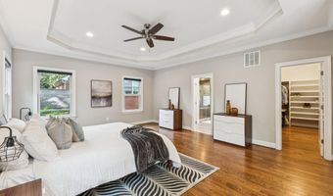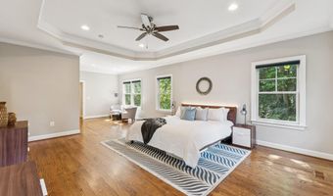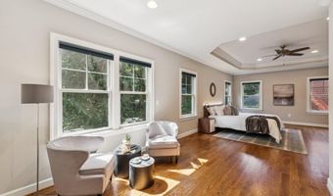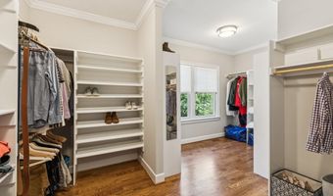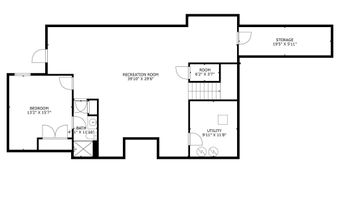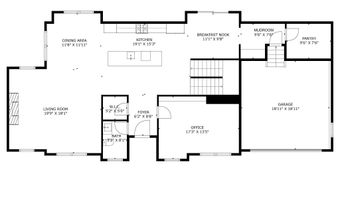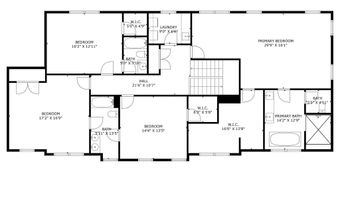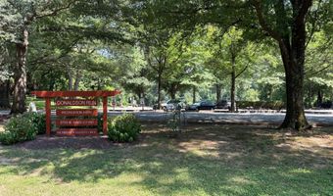2354 N QUEBEC St Arlington, VA 22207
Snapshot
Description
Experience the best of Arlington living in this exquisite residencea true modern retreat waiting for you to call it home! This beautiful newer construction home in a fantastic Arlington location boasts 5 spacious bedrooms and 4.5 bathrooms, designed for those who appreciate quality and style.
Step inside to find a beautiful open floorplan on the main level, featuring a gourmet kitchen with top SS appliances, quartz countertops, soft close shaker cabinets and drawers, double ovens, oversized sink, 6 burner gas range, a range hood, and a large island with extra seating and storage, that seamlessly overlooks the living and dining spacesideal for entertaining. The main level is complemented by a spacious office with built-ins, a breakfast nook, a mud room with access to the garage, a half bath, and a XL pantry. Gleaming hardwood floors flow throughout the home.
The upper level is highlighted by an oversized primary suite with a sitting area, huge walk-in closet with built-ins, and a luxurious bathroom complete with a soaking tub, dual sinks, a separate shower with rain shower head, and water closet with Toto bidet. On this level you'll also find three additional bedrooms, two bathrooms, and a laundry room with sink, cabinets and countertop making it extra convenient.
The walkout finished basement is a haven for relaxation and recreation, featuring a large rec room with projector for movie nights, an additional bedroom and a full bathroom, and storage rooms. Plenty of room to create a play area, media room, workout space, add a wine cellar, tons of options. The oversized 2 car garage provides more storage space, along with a spacious driveway and street for extra parking. The private deck and patio offers the perfect spot to hang out by a firepit or have people over for a BBQ. Lovely low maintenance landscaping with native wildflower garden to support local wildlife diversity, and flat green space. Meticulously maintained home, with many upgrades throughout, including smart home features such as Nest thermostats & smoke detectors, EV Charger, smart locks/garage openers/sprinklers, the list goes on.
Situated in a sought-after neighborhood, this home is just a few blocks from popular restaurants, shops, library, Cherrydale's farmers market, parks, and grocery stores. A quick stroll from Cherrydale and Lee Heights Shops, minutes to the metro, Clarendon, & Georgetown. For outdoor enthusiasts, the WO&D and Custis Trails offer endless opportunities for adventure, and the nearby Windy Run Park includes a trail to the Potomac River. This home is located within the Donaldson Run Recreation Association boundaries, so new owners could join the community pool (membership does not convey with the home purchase) just outside the Potomac Overlook Regional Park. Commuters will appreciate the proximity to Spout Run, I-66, only 1 major traffic light to DC, easy access to the GW Parkway, the Custis bike trail and Metro bus stop, making this home as practical as it is beautiful. The N Quebec cul-de-sac neighbors put events too!
More Details
Features
History
| Date | Event | Price | $/Sqft | Source |
|---|---|---|---|---|
| Listed For Sale | $2,150,000 | $461 | Compass |
Taxes
| Year | Annual Amount | Description |
|---|---|---|
| $18,655 |
Nearby Schools
Elementary School Taylor Elementary | 0.5 miles away | PK - 05 | |
Elementary School Arlington Science Focus | 0.9 miles away | PK - 05 | |
High School Washington Lee High | 1 miles away | 09 - 12 |






