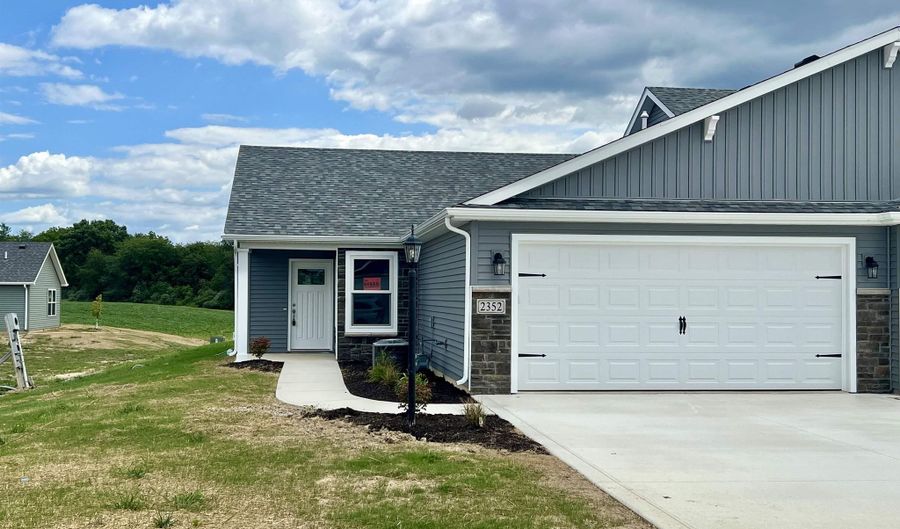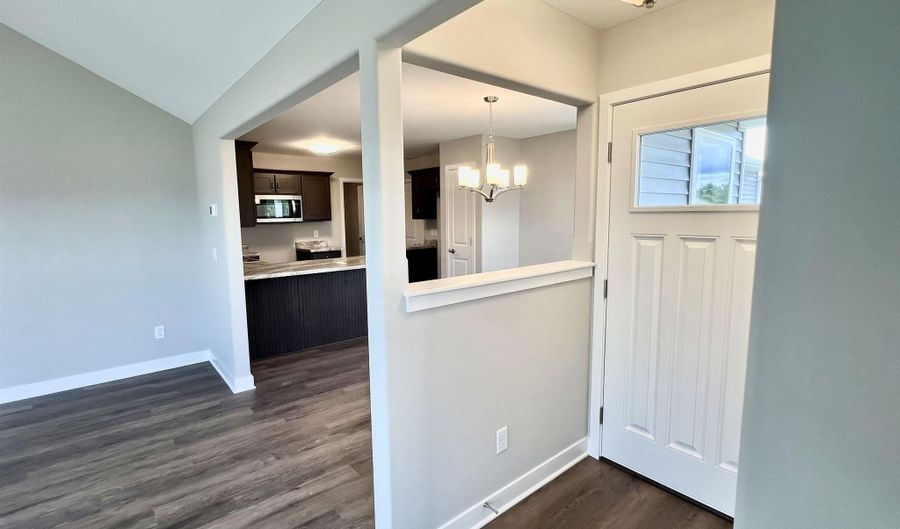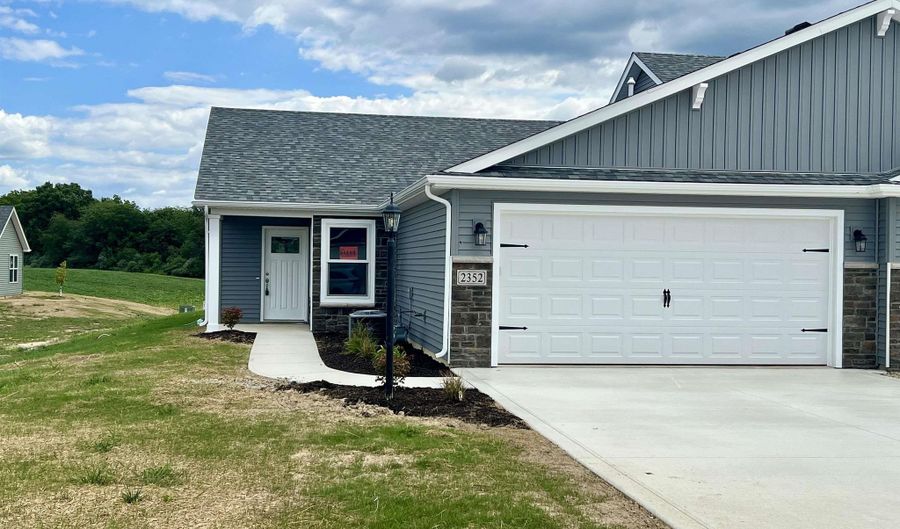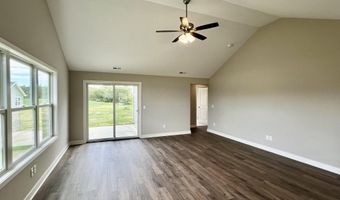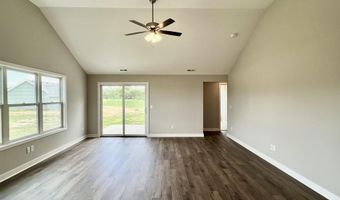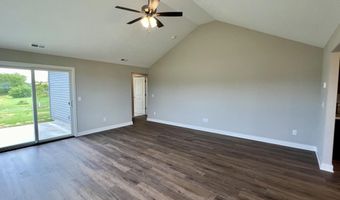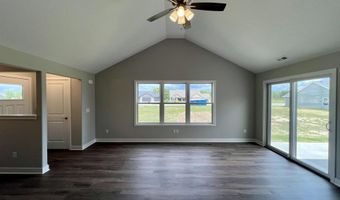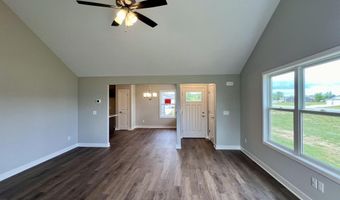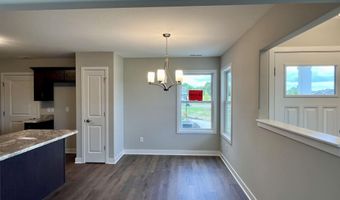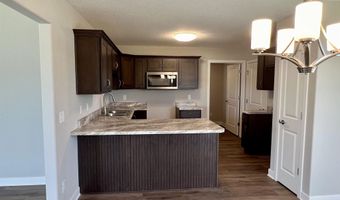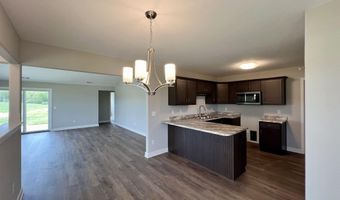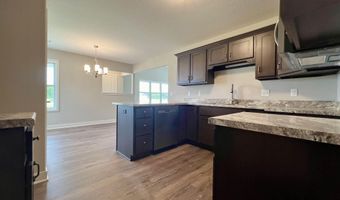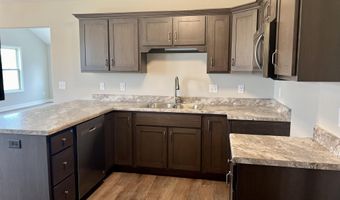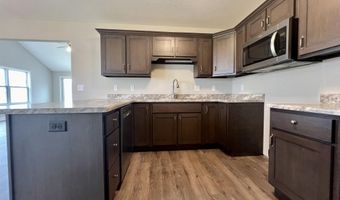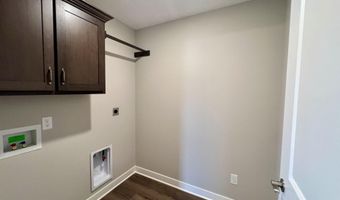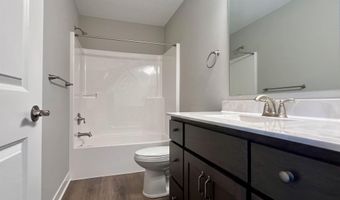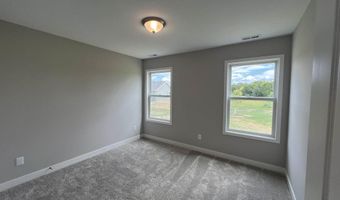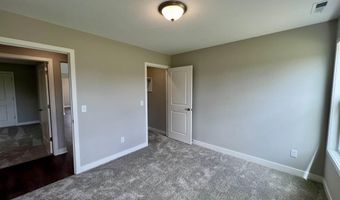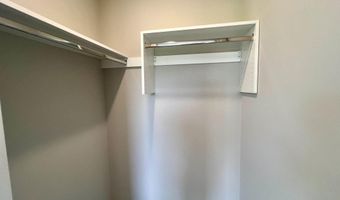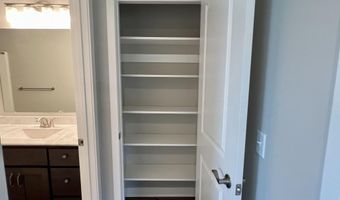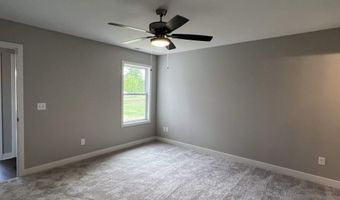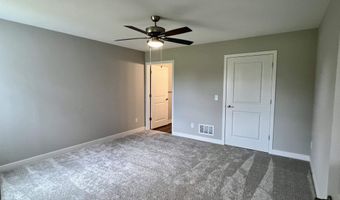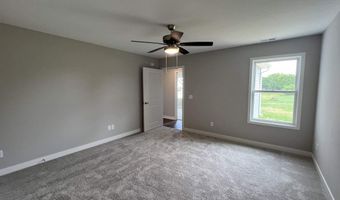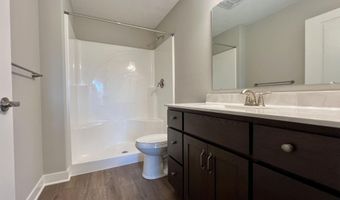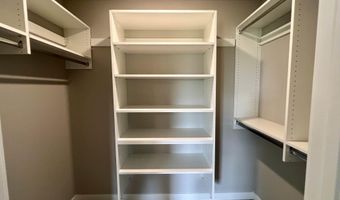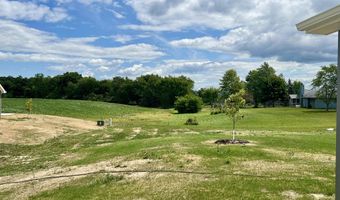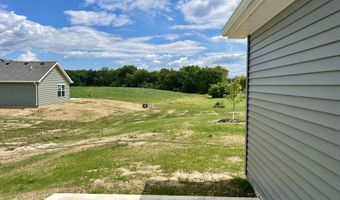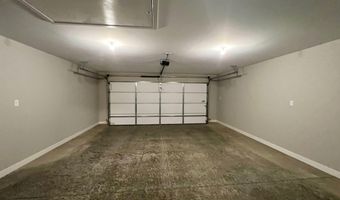Brand new villa home under construction in wonderful Summerset Ridge. This Oakhurst II floorplan showcases 2 bedrooms, 2 full baths, and 1201 square feet of living space. Foyer entry with coat closet leads way to the great room with soaring chamfer ceiling, ceiling fan, triple window, and Andersen slider door that steps out onto the concrete patio. Kitchen features upgraded Hickory cabinets (finish color to be storm maple), angled upper corner cabinet, stainless steel microwave and dishwasher, extra deep kitchen sink, and spot resistant pull-down kitchen faucet. Laundry room located off of kitchen and has 36" matching hickory storage cabinet with hanging rod. Primary bedroom has ceiling fan and its own en-suite with 36"cultured marble vanity top with wave bowl, 5' walk-in shower with rain shower head, upgraded brushed nickel fixtures, and high-rise elongated toilet. Second full bath has tub/shower combination, cultured marble vanity top with wave bowl, upgraded brushed nickel fixtures, and high-rise elongated toilet. Bedroom 2 is also nice in size and has its own walk-in closet. Andersen windows throughout home as well as rounded drywall corners. Locking vinyl plank flooring as well as quarter round in all areas except bedrooms and bedroom closets. Upgraded interior and exterior lighting, trim, as well as architectural roof shingles. 2 car attached garage is finished and has 30"pull-down staircase to attic with 3 sheets OSB installed, wireless keypad, and dedicated freezer outlet. 95% efficient gas furnace and central air conditioning. Landscaping package included in sale and includes rough and final grading, 3 CY mulch beds, 15 shrubs (or hosta substitutes), and 2- 1 3/4" diameter trees. Lawn maintenance and snow removal is taken care of for you for $110.00 per month, leaving you with extra time to enjoy the finer things in life.
