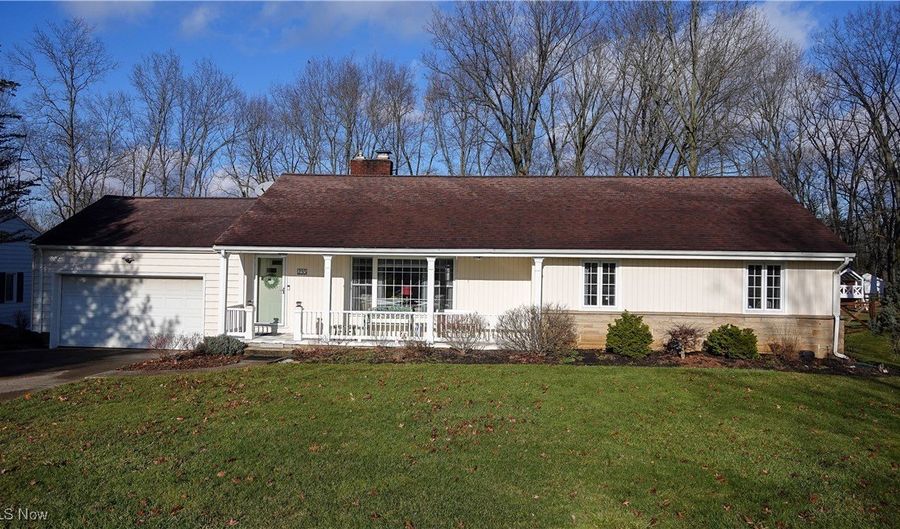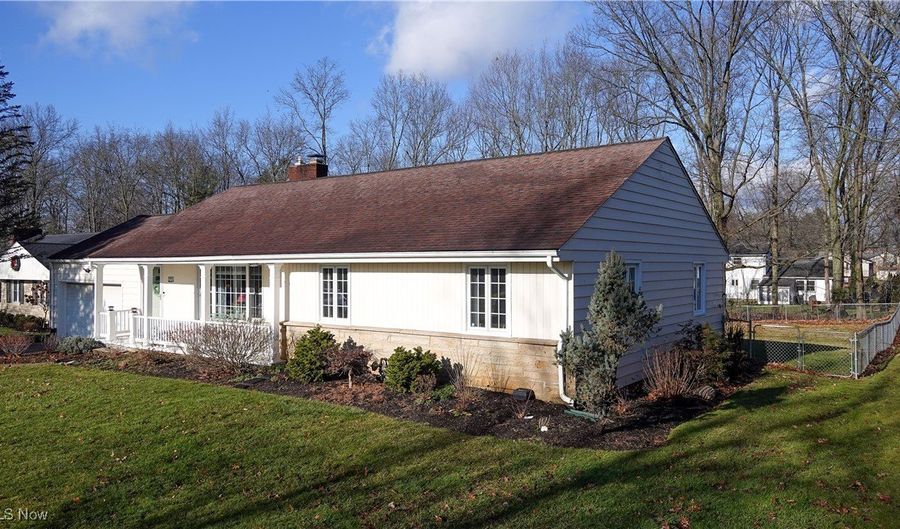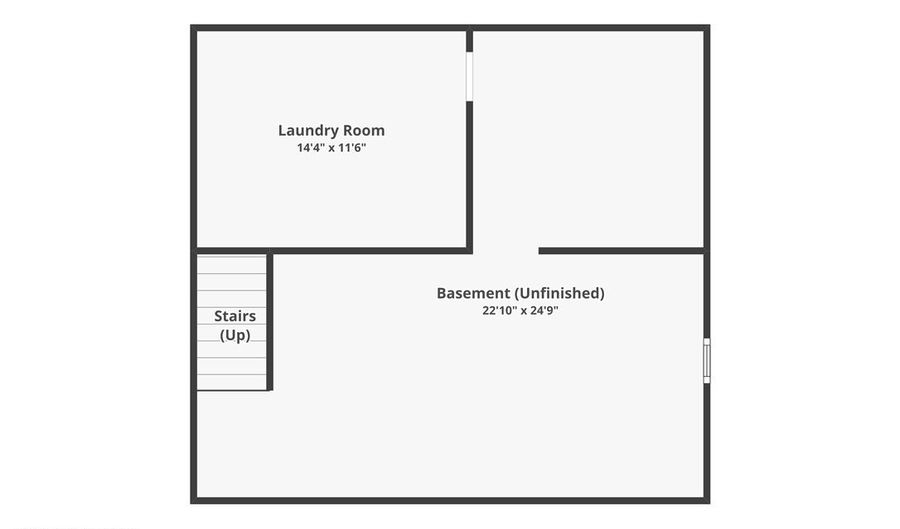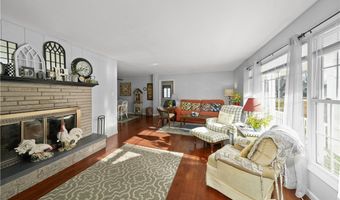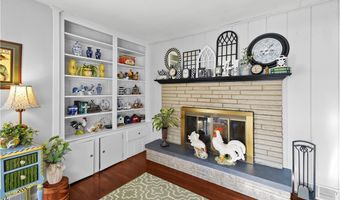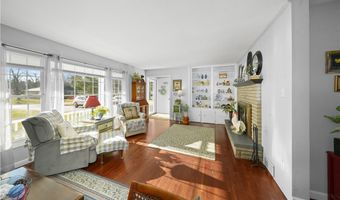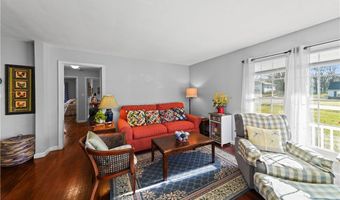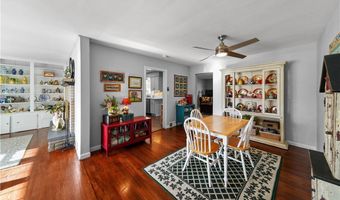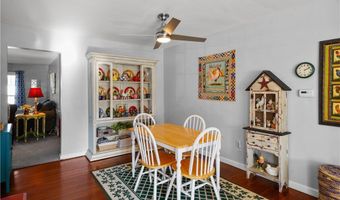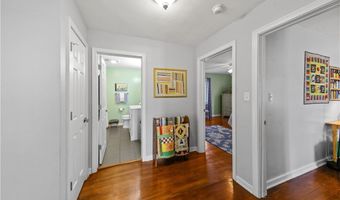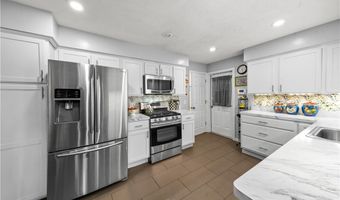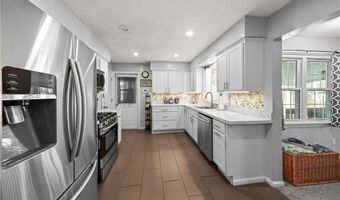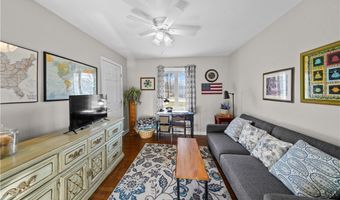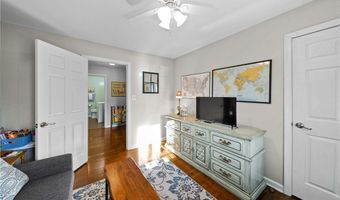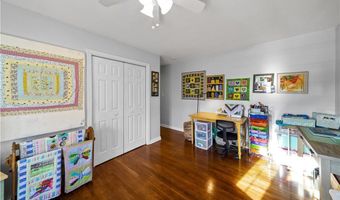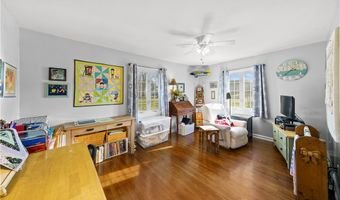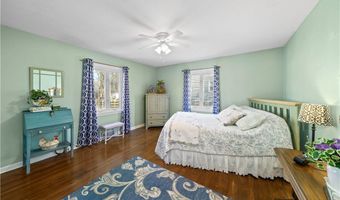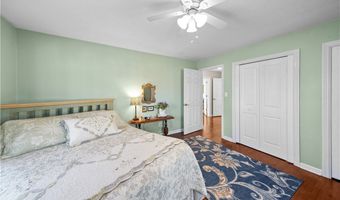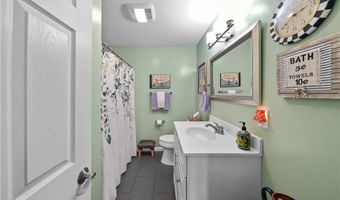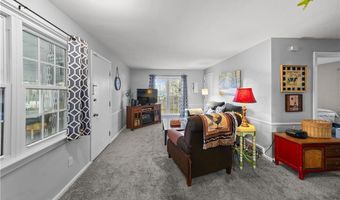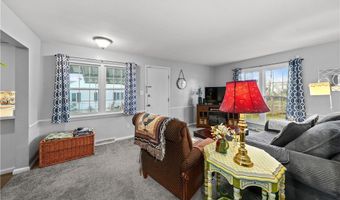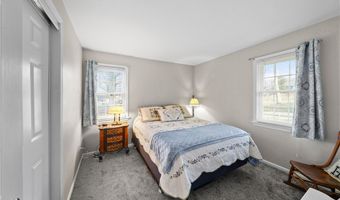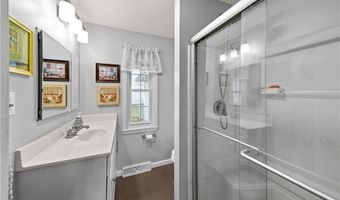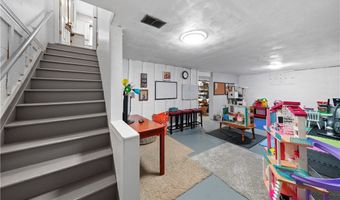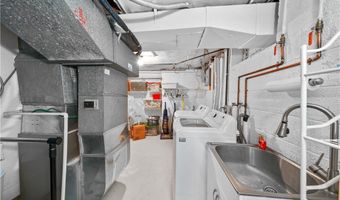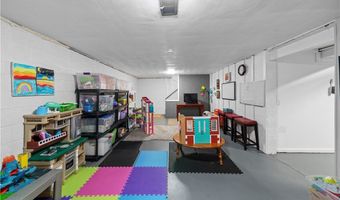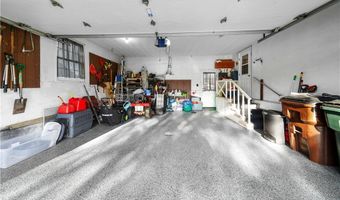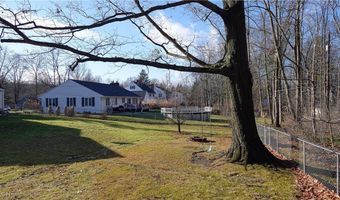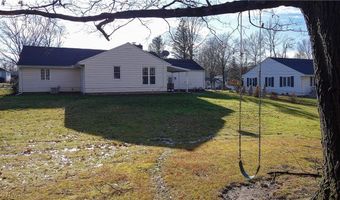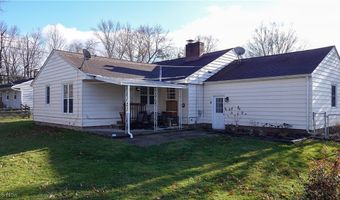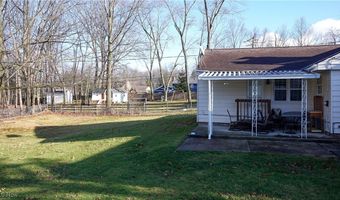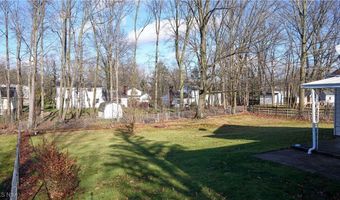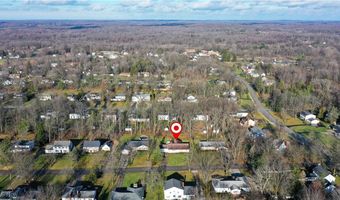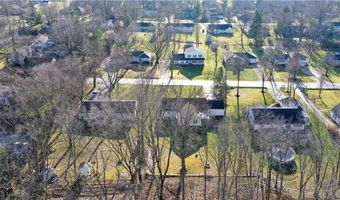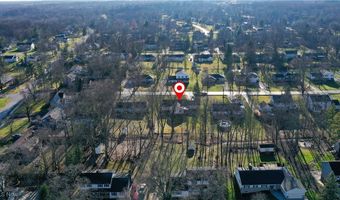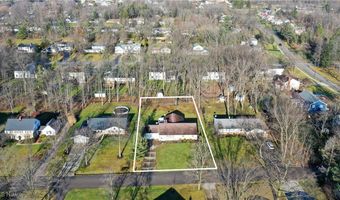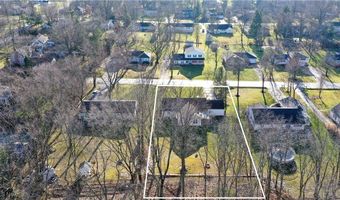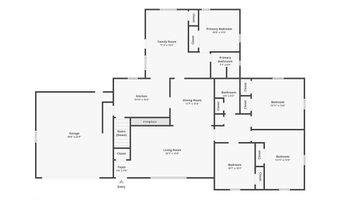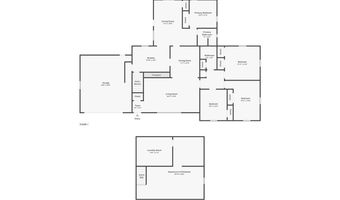235 Eldridge Rd Aurora, OH 44202
Snapshot
Description
Welcome to your dream home! This beautifully appointed four-bedroom, two-full-bath ranch is situated in the highly sought-after Aurora School District, set on an impressive nearly half-acre, fully fenced lot. The charming front porch stretches the length of the house, inviting you to relax and enjoy the surroundings.
The two-car garage boasts a brand-new five-layer epoxy floor that promises easy maintenance and long-lasting durability, complete with a lifetime warranty—perfect for your active lifestyle.
Step inside to a bright and inviting living room, featuring stunning hardwood floors, a cozy wood-burning fireplace, and a large picture window that fills the space with natural light. The seamless flow into the dining area leads you to a beautifully remodeled kitchen, packed with abundant storage and modern stainless steel appliances that will delight any home chef.
At the back of the home, an expansive addition offers a versatile family room, an additional bedroom, and a full bath, along with convenient rear access. The thoughtful layout includes a wing off the main living area that can be closed off, providing a serene retreat or private workspace. This section includes three spacious bedrooms and a second full bath, perfect for family or guests.
Take advantage of the unfinished basement, which offers immense potential to create the perfect additional living space tailored to your needs. Don't miss out on this fantastic opportunity to make this house your forever home!
More Details
Features
History
| Date | Event | Price | $/Sqft | Source |
|---|---|---|---|---|
| Listed For Sale | $360,000 | $180 | RE/MAX Trends Realty |
Taxes
| Year | Annual Amount | Description |
|---|---|---|
| 2024 | $4,595 |
Nearby Schools
Elementary School Craddock - Miller Elementary School | 0.4 miles away | PK - 02 | |
High School Aurora High School | 0.6 miles away | 09 - 12 | |
Middle School Harmon Middle School | 0.8 miles away | 06 - 08 |
