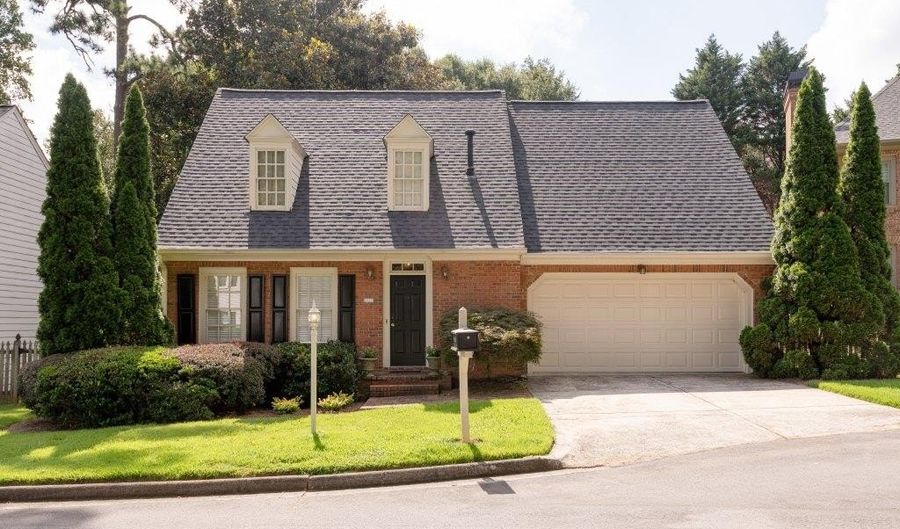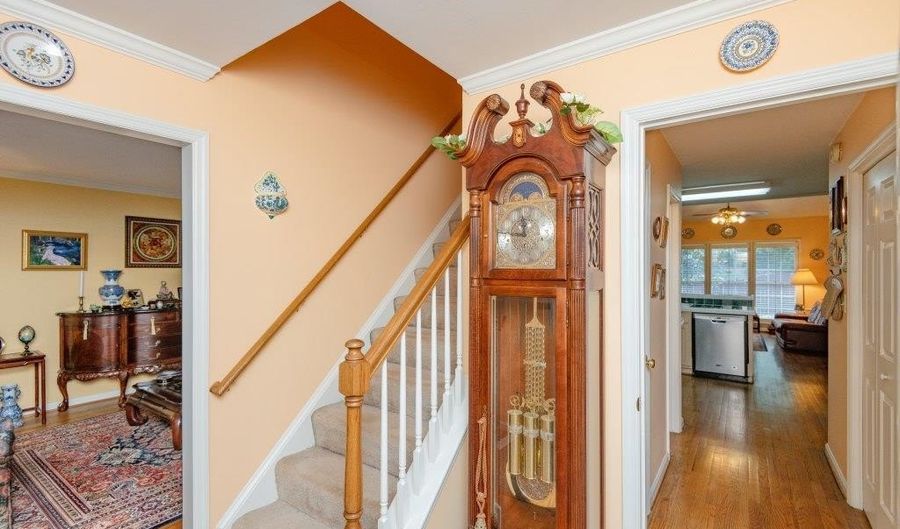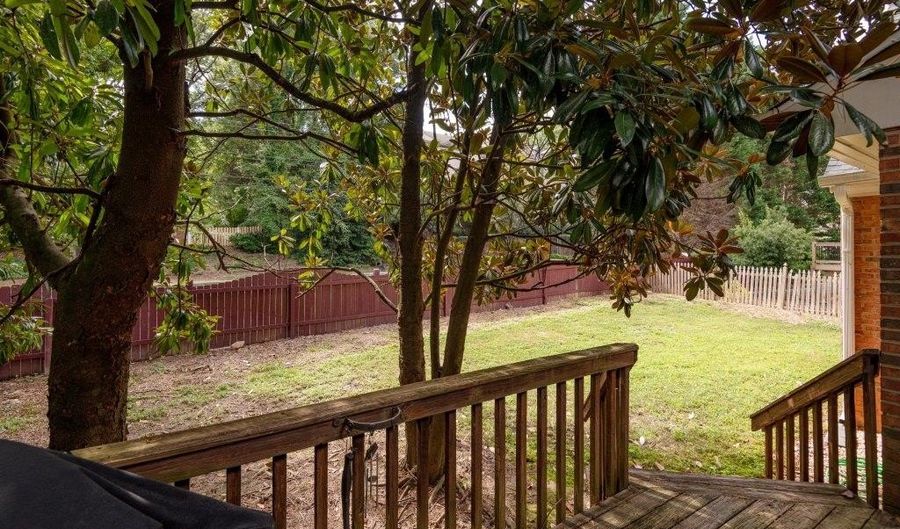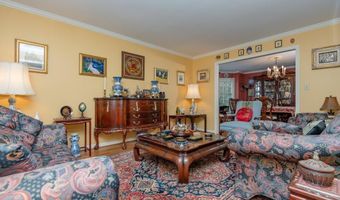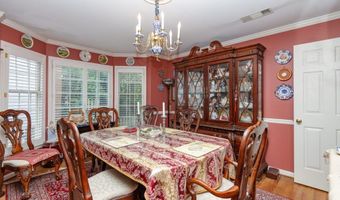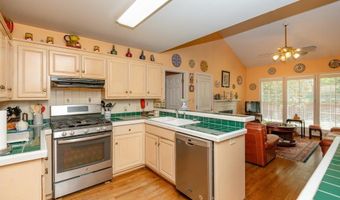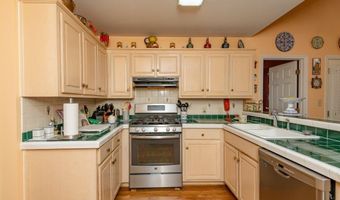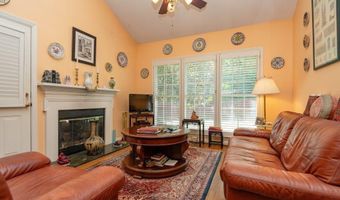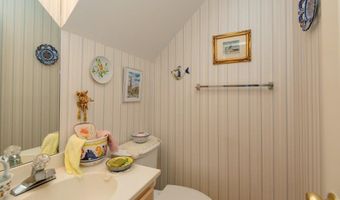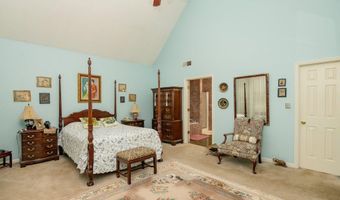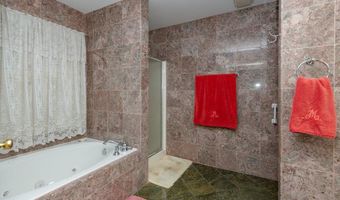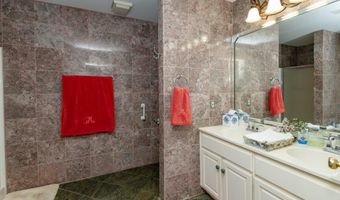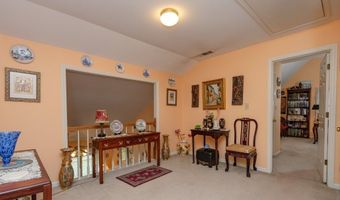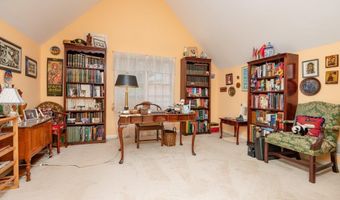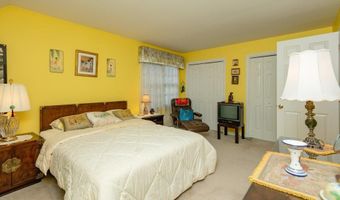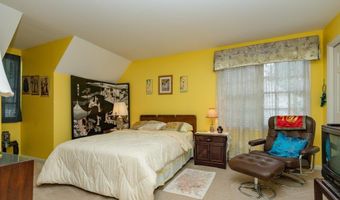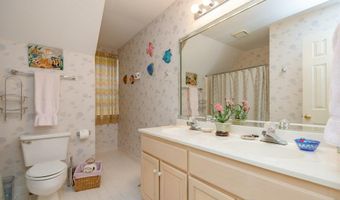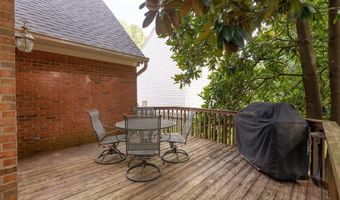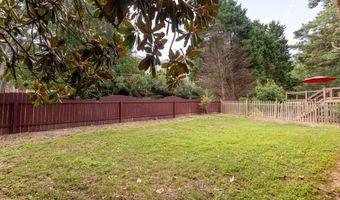2343 Elon Way Decatur, GA 30033
Snapshot
Description
Great floor plan with primary bedroom/bath on the main level! Vaulted and enormous with huge window, bath with sep jetted tub/shower, dual vanity, water closet alcove. 2-story den with gas fireplace open to kitchen. With maple cabinets, SS appliances and tiled counters-you'll love to entertain. Laundry and powder room on main as well as formal living room and dining room with bay window! Come outside to a deck shaded by mature trees and overlooking level, grassy, fenced yard. Upstairs there's a great landing large enough for an office, hangout room, playroom etc. There are 2 spacious guest bedrooms up--one vaulted and the other with dormer windows---so charming! The bath between the guest rooms features a double vanity and tub/shower combo. There is a 2-car garage to keep your cars out of the weather and convenient to enter right in the kitchen! Call night before (before 7:00pm) to show!
More Details
Features
History
| Date | Event | Price | $/Sqft | Source |
|---|---|---|---|---|
| Listed For Sale | $625,000 | $326 | Keller Williams Realty Peachtree Rd. |
Expenses
| Category | Value | Frequency |
|---|---|---|
| Home Owner Assessments Fee | $450 | Annually |
Taxes
| Year | Annual Amount | Description |
|---|---|---|
| 2024 | $1,741 |
Nearby Schools
Kindergarten Coralwood Education Center | 0.2 miles away | PK - KG | |
Middle School Shamrock Middle School | 1.2 miles away | 06 - 08 | |
Elementary School Laurel Ridge Elementary School | 1.2 miles away | PK - 05 |
