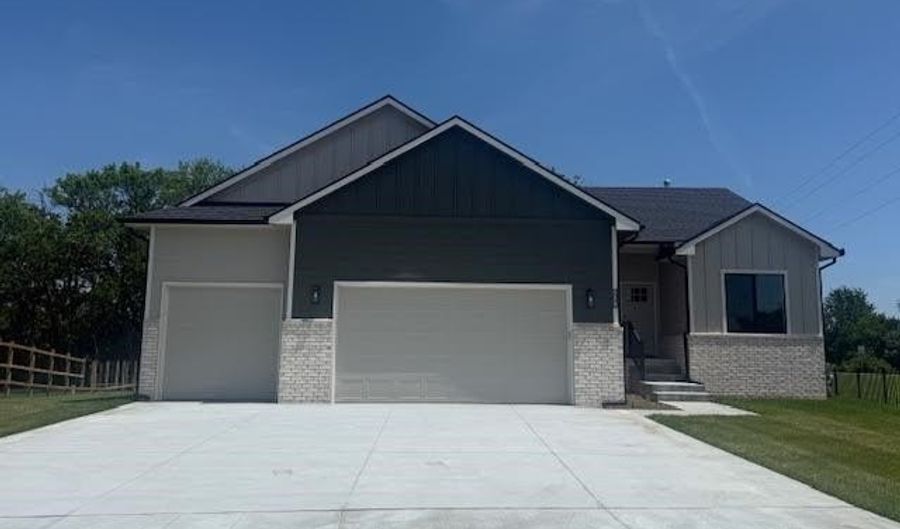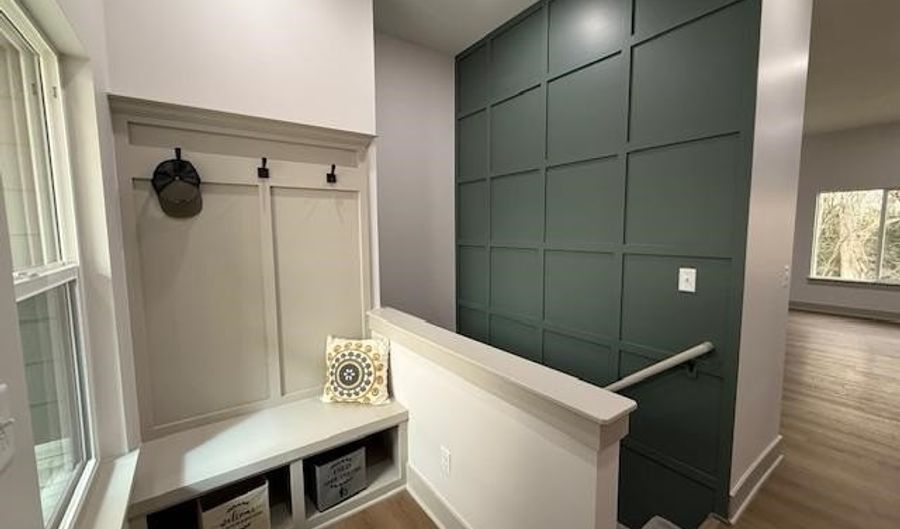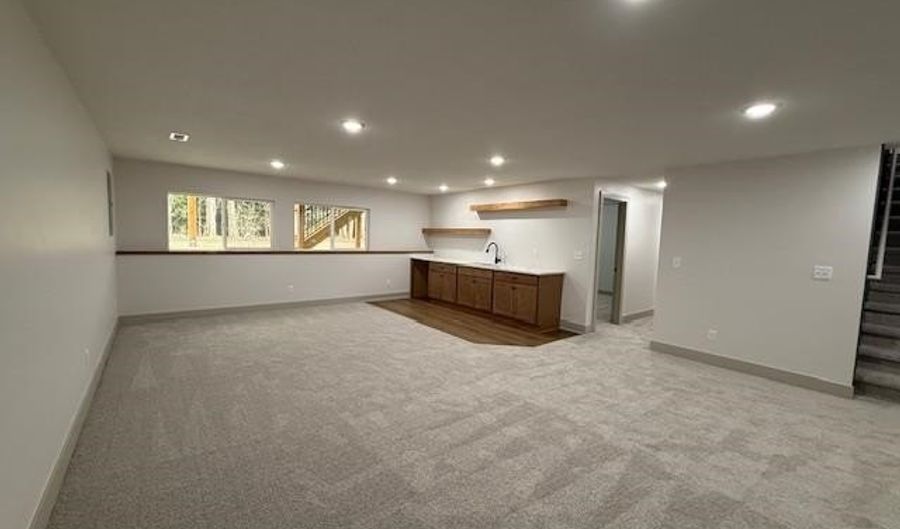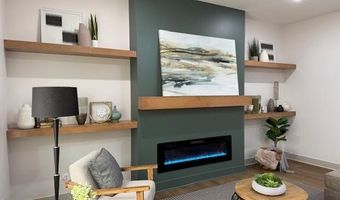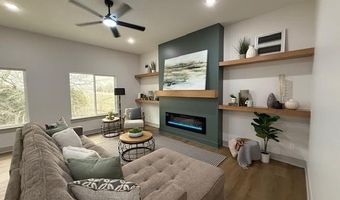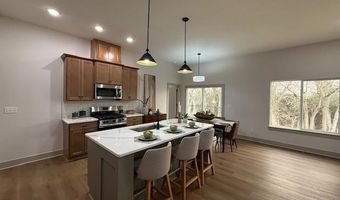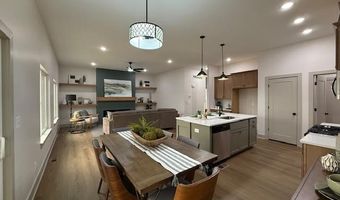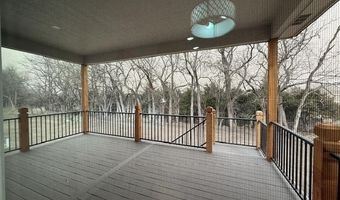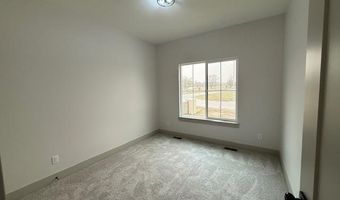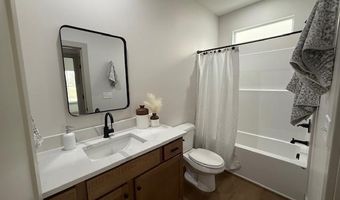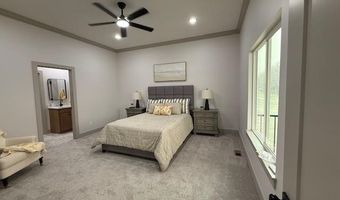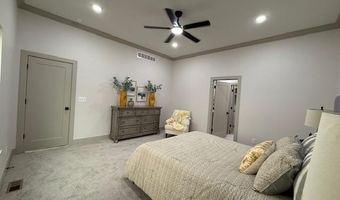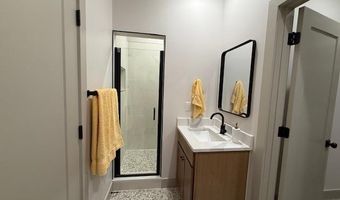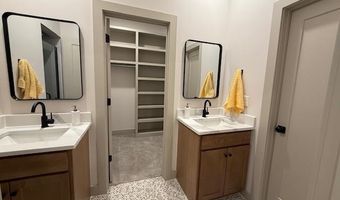2342 S Nicole St Andover, KS 67002
Snapshot
Description
Exciting news for homebuyers!! Our builder is thrilled to include WELL, SPRINKLER, AND SOD, ensuring your new home is not only beautiful but also ready for a vibrant outdoor lifestyle!! This stunning new build offers 5 bedrooms, 3 modern bathrooms, and an open-concept design perfect for entertaining and everyday living. The seamless flow between the kitchen, dining, and living areas creates a bright, airy space filled with natural light. The primary suite is a luxurious retreat with a spa-like ensuite and walk-in closet. Additional bedrooms provide plenty of space for family, guests, or a home office. This home is built for comfort and style with contemporary touches and quality craftsmanship throughout. GENERAL TAXES, SPECIAL ASSESSMENTS, ROOM SIZES, & LOT SIZES ARE ESTIMATED. ALL SCHOOL INFORMATION IS DEEMED TO BE ACCURATE, BUT NOT GUARANTEED. GENERAL TAXES AND YEARLY SPECIALS HAS NOT BEEN ASSESSED YET.
More Details
Features
History
| Date | Event | Price | $/Sqft | Source |
|---|---|---|---|---|
| Price Changed | $380,000 -1.3% | $144 | Collins & Associates | |
| Price Changed | $385,000 -1.28% | $146 | Collins & Associates | |
| Price Changed | $390,000 -1.27% | $148 | Collins & Associates | |
| Listed For Sale | $395,000 | $150 | Collins & Associates |
Taxes
| Year | Annual Amount | Description |
|---|---|---|
| 2025 | $6,700 |
Nearby Schools
Elementary School Sunflower Elementary School | 2.9 miles away | PK - 05 | |
High School Andover Central High School | 3.1 miles away | 09 - 12 | |
Middle School Andover Central Middle School | 3.1 miles away | 06 - 08 |
