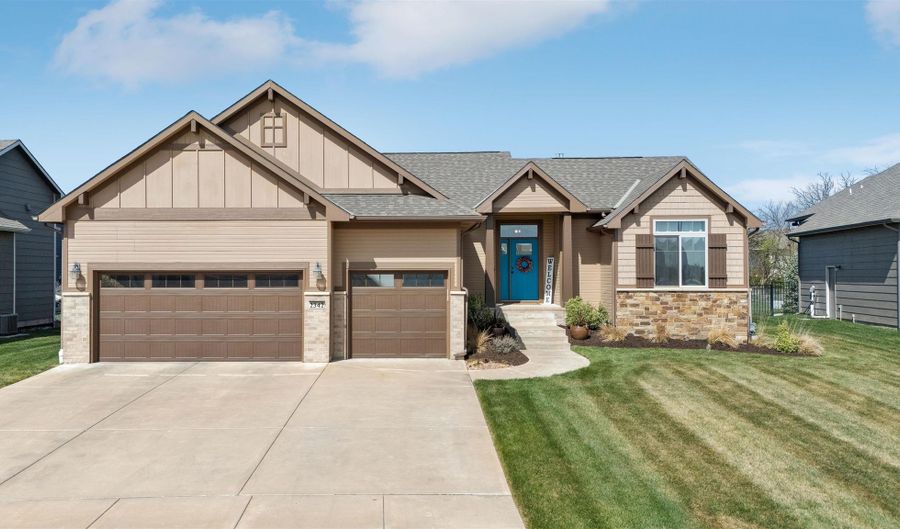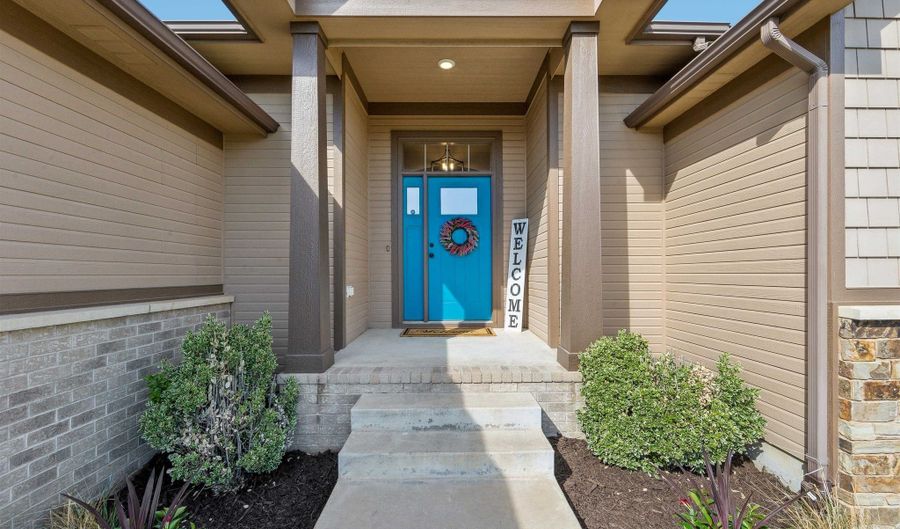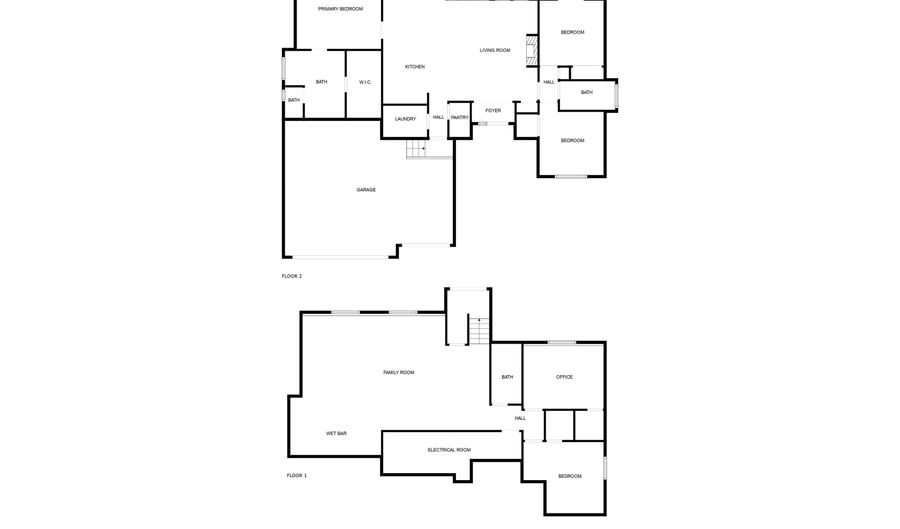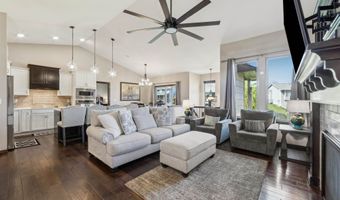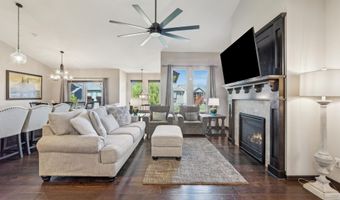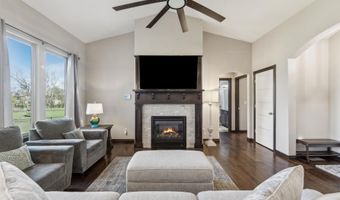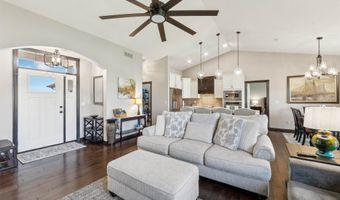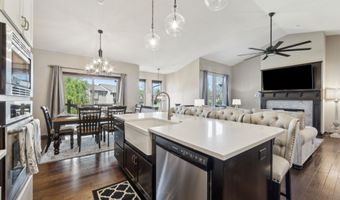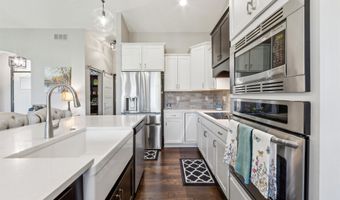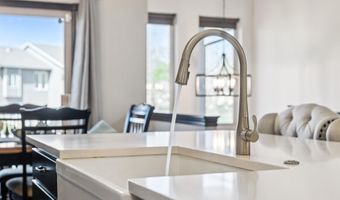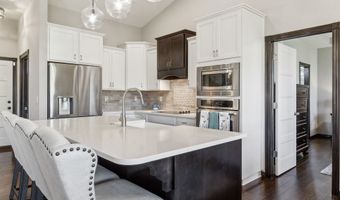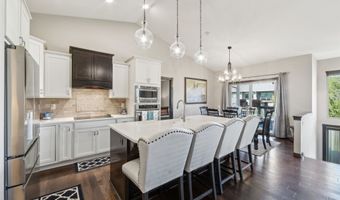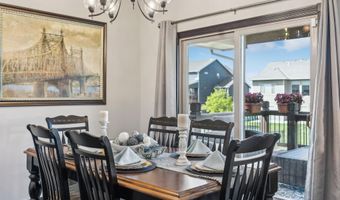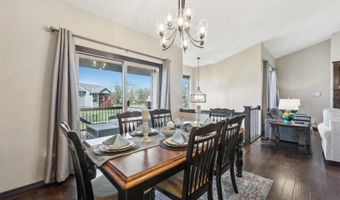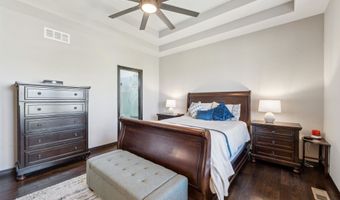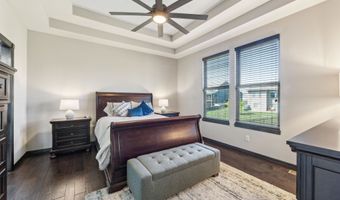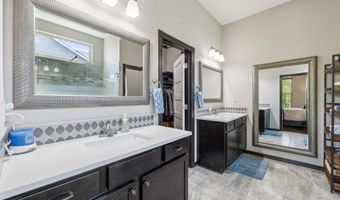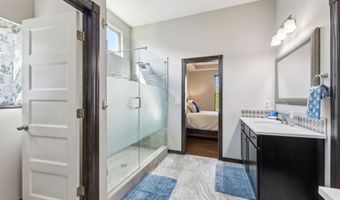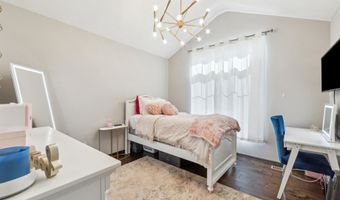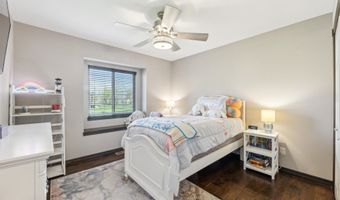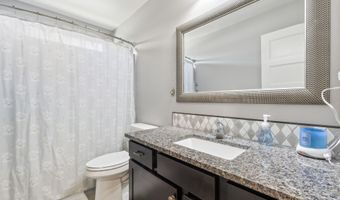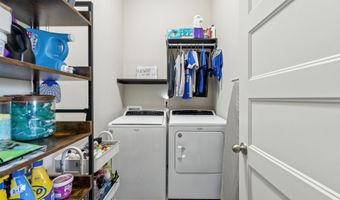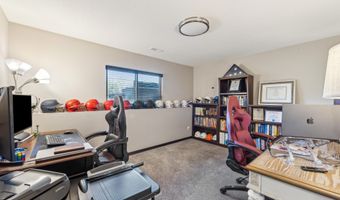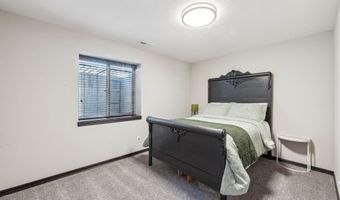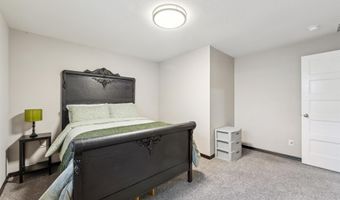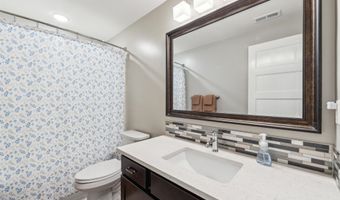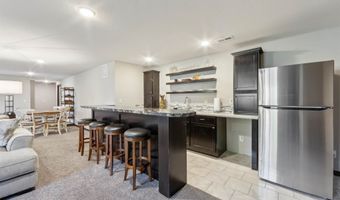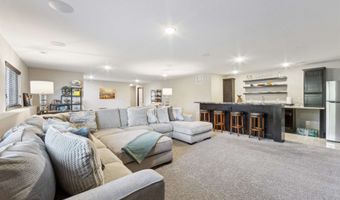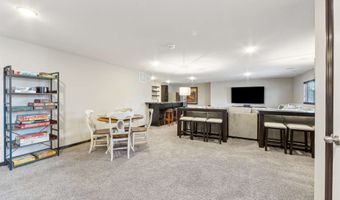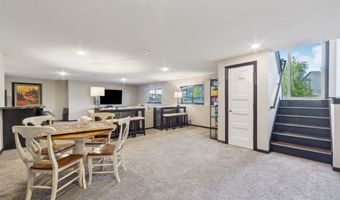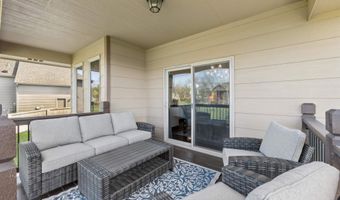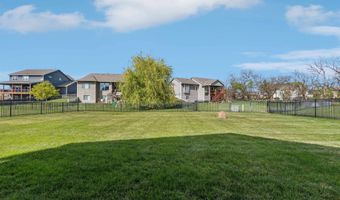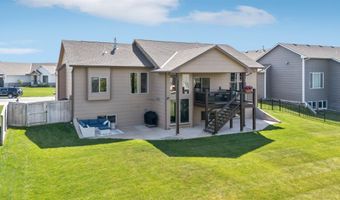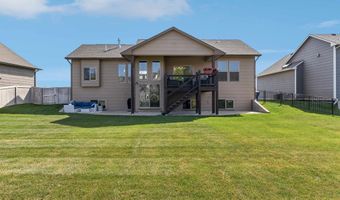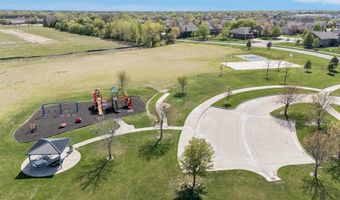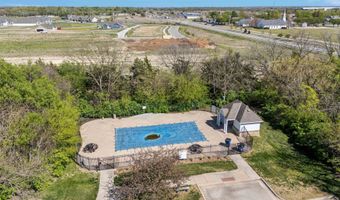2342 N Lakeside Cir Andover, KS 67002
Snapshot
Description
Nestled in the desirable Cornerstone neighborhood, this meticulously maintained 5-bedroom, 3-bathroom ranch-style home offers almost 3,000 sq. ft. of thoughtfully designed living space. The open-concept layout features vaulted ceilings and hardwood floors throughout the main level. The kitchen boasts a large island with bar seating, quartz countertops, stainless steel appliances, and a walk-in pantry with a barn door for convenience and an aesthetic flare! The adjacent dining area opens to a covered wood deck, perfect for outdoor entertaining. The master suite includes coffered ceilings, a luxurious bath with double vanities, a tiled shower, and a spacious walk-in closet. There are also two additional bedrooms, full bathroom, coat closet, separate laundry and linen storage on the main floor. The finished mid-level walk out and view-out basement offers ample natural lighting and a generous sized family room which is perfect for entertaining, game nights or just relaxing with the family. The large basement also includes a full wet bar, two additional bedrooms with walk-in closets, and a full bath. The insulated and finished 3-car garage features epoxy flooring, a heater, and a 220V outlet. The backyard is fully fenced and includes a large patio, sprinkler system on an irrigation well, and mature landscaping. Residents enjoy access to community amenities such as swimming pools, playgrounds, ponds, and sidewalks. Conveniently located within walking distance to Robert Martin Elementary School. This home combines modern amenities with a prime location, making it an ideal choice for comfortable living.
More Details
Features
History
| Date | Event | Price | $/Sqft | Source |
|---|---|---|---|---|
| Listed For Sale | $485,000 | $165 | Coldwell Banker Plaza Real Estate |
Expenses
| Category | Value | Frequency |
|---|---|---|
| Home Owner Assessments Fee | $420 |
Taxes
| Year | Annual Amount | Description |
|---|---|---|
| 2024 | $7,707 |
Nearby Schools
Elementary School Cottonwood Elementary | 0.9 miles away | PK - 05 | |
High School Andover High | 1.1 miles away | 09 - 12 | |
Elementary School Meadowlark Elementary | 1.3 miles away | PK - 05 |
