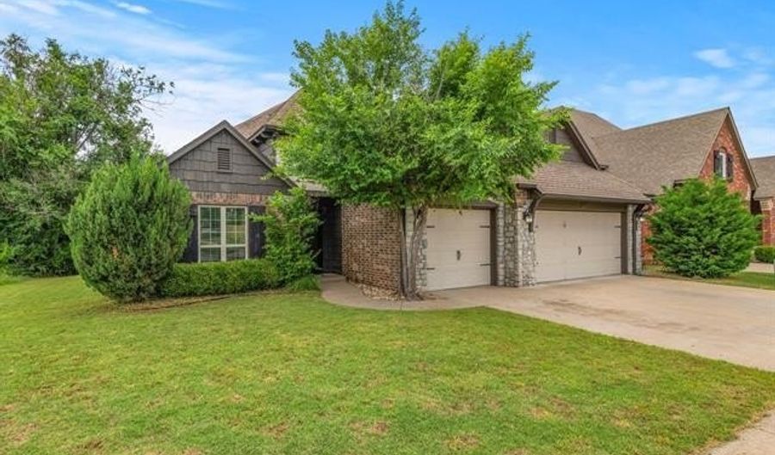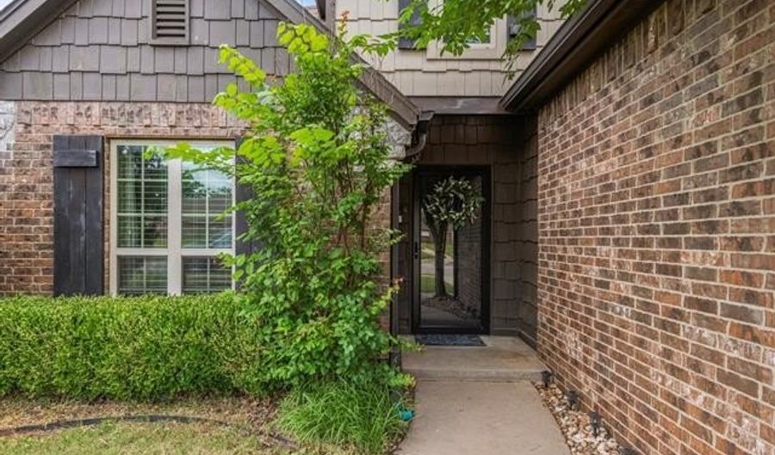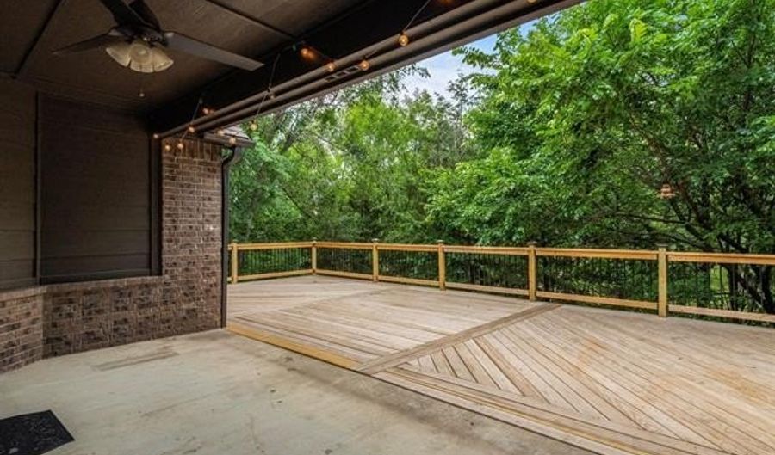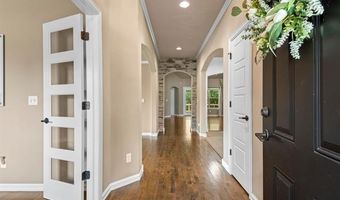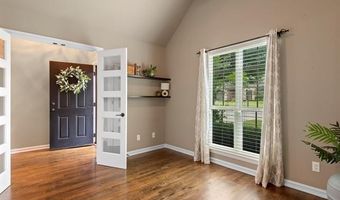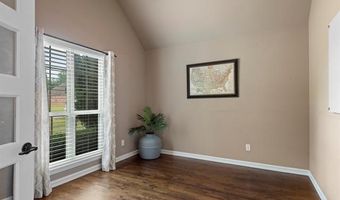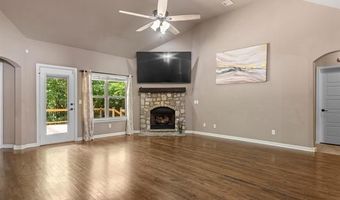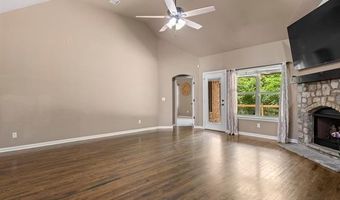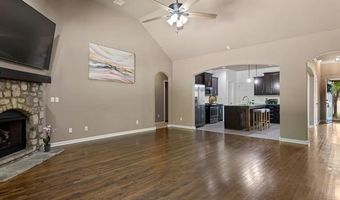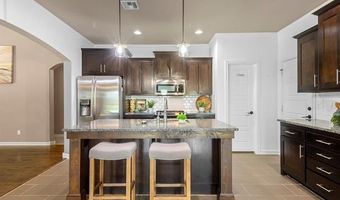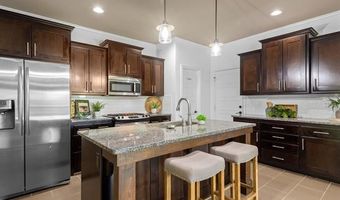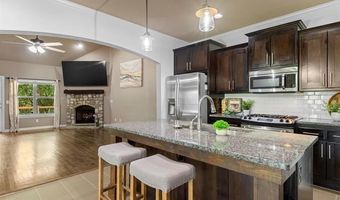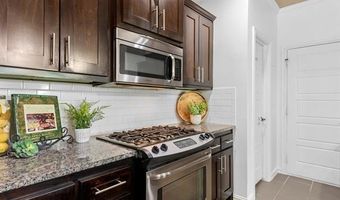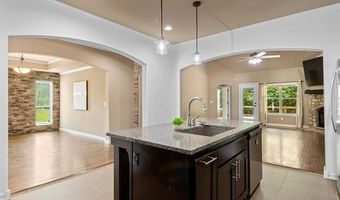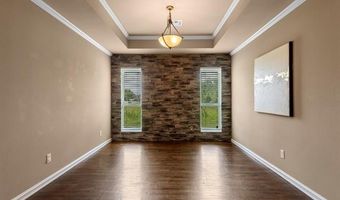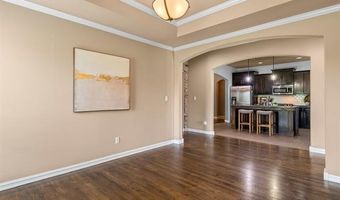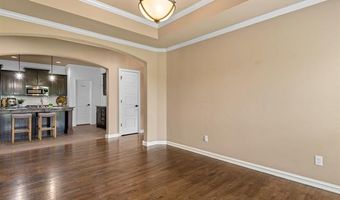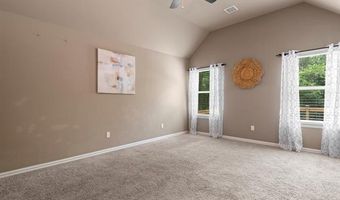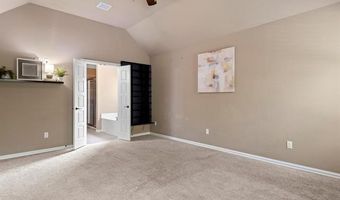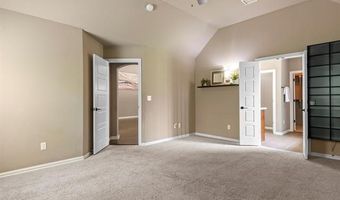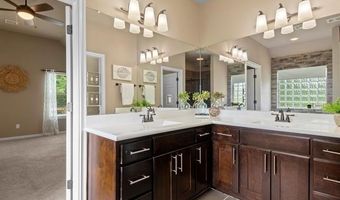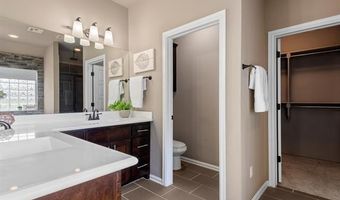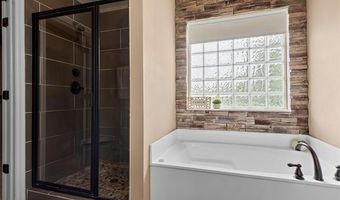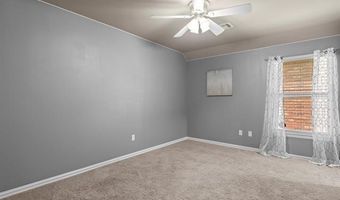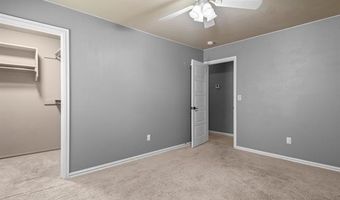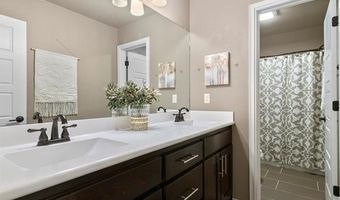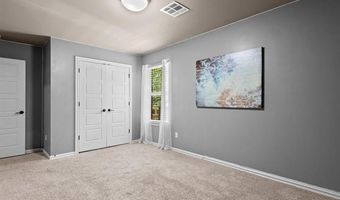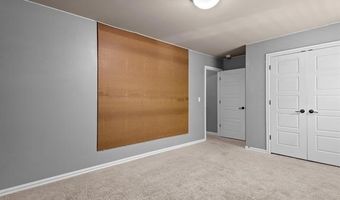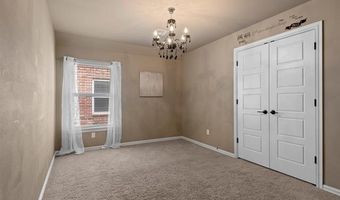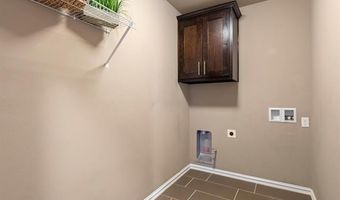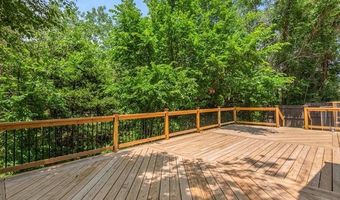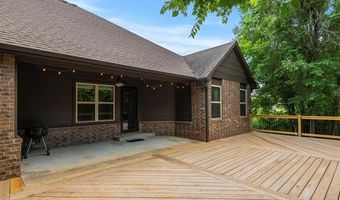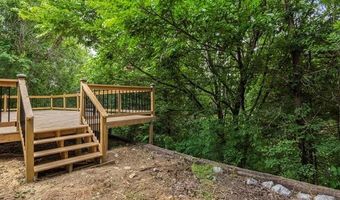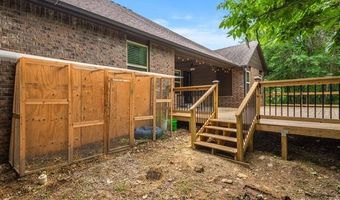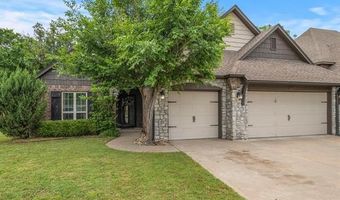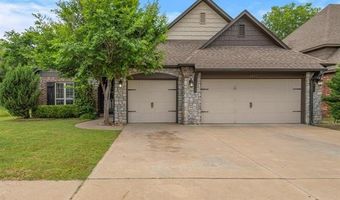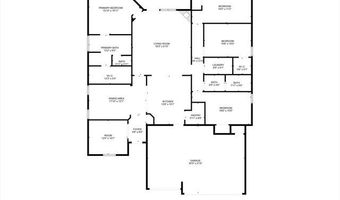2339 Jefferson Rd Bartlesville, OK 74006
Snapshot
Description
Welcome to this beautifully designed home featuring a cottage style brick and stone exterior and an inviting open floor plan perfect for everyday living and entertaining. Inside, you’ll find rich hardwood floors flowing throughout the main living areas, including a dedicated home office with French doors—ideal for remote work or a quiet retreat. Host gatherings in the formal dining room, accented with a dramatic stone feature wall and tray ceiling, adding a touch of luxury to every meal. The heart of the home is the spacious kitchen, boasting dark wood cabinetry, granite countertops, a center island with seating, stainless steel appliances (including refrigerator, gas stove, built-in microwave), and a walk-in pantry—a true chef’s dream! Relax in the cozy yet impressive living area, complete with high ceilings and a stone-front gas log fireplace for those cozy nights in. Enjoy privacy with the split bedroom layout, featuring a serene primary suite with a whirlpool tub, separate shower, double vanity, and a generously sized walk-in closet. Three spacious secondary bedrooms share the hall bath with two sinks and a tub/shower combo. Step outside to your own backyard oasis with a covered patio and a brand-new deck, ready for summer BBQs and sunset lounging. Located near highly rated Wayside Elementary and offering access to a community pool and clubhouse, this home has it all—style, function, and location! Don't miss this one!
More Details
Features
History
| Date | Event | Price | $/Sqft | Source |
|---|---|---|---|---|
| Listed For Sale | $345,000 | $146 | Keller Williams Realty |
Nearby Schools
Elementary School Wayside Elementary School | 0.2 miles away | 01 - 05 | |
Elementary School Ranch Heights Elementary School | 1.8 miles away | KG - 05 | |
High School Bartlesville High School | 2.1 miles away | 11 - 12 |
