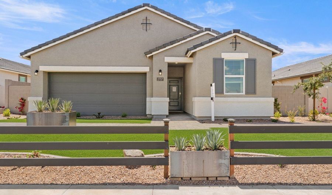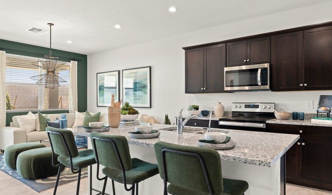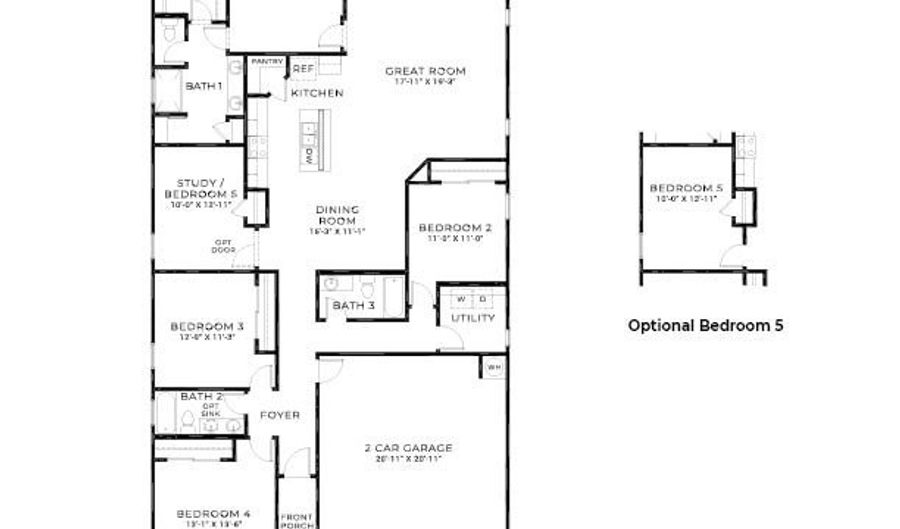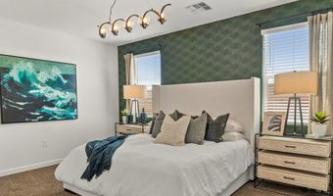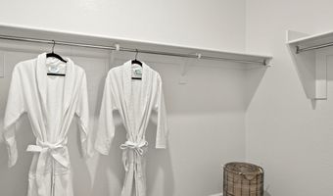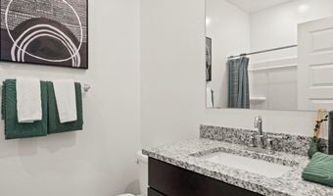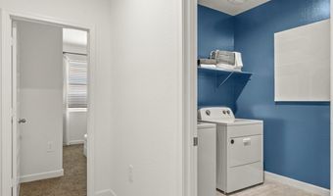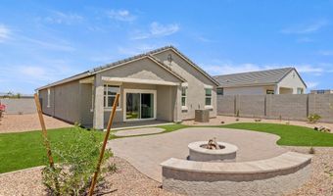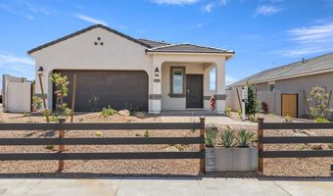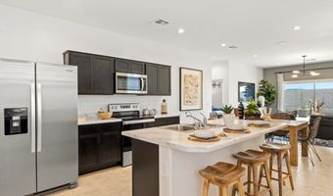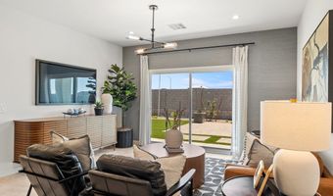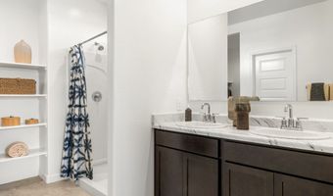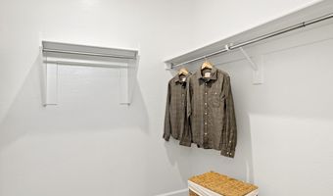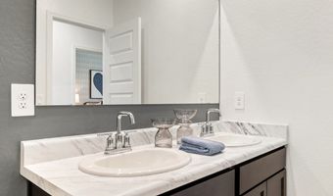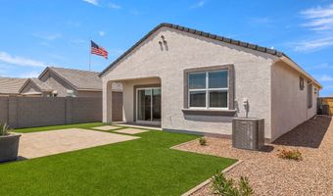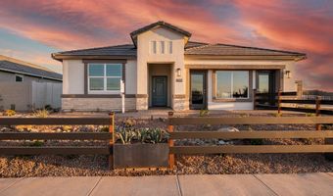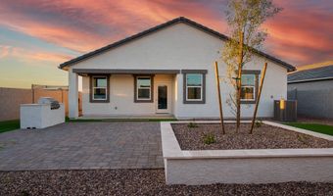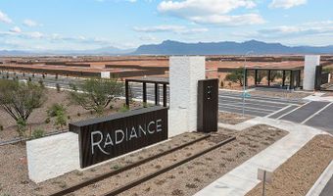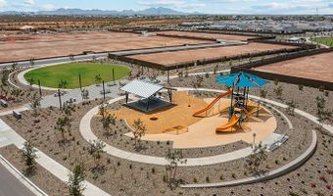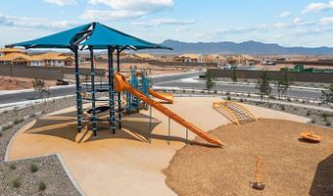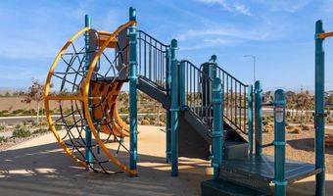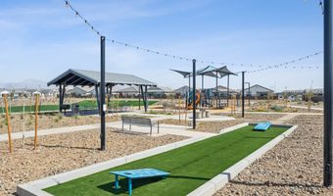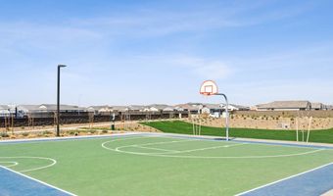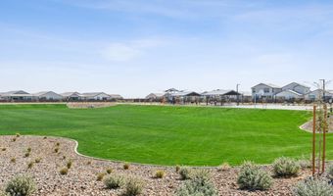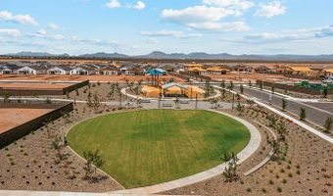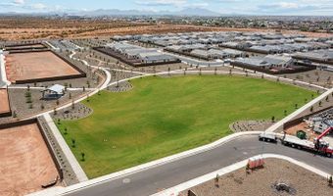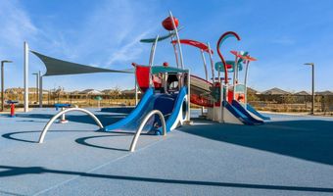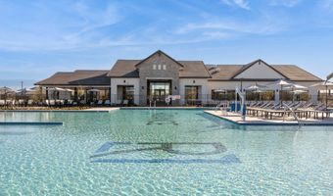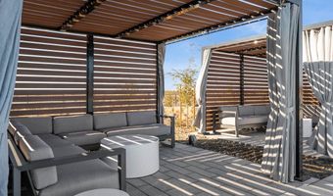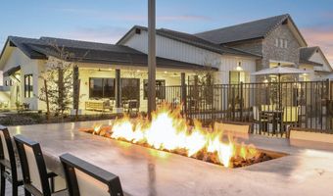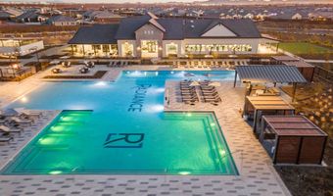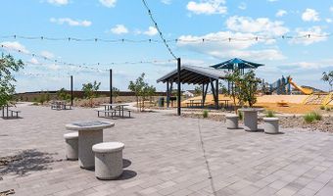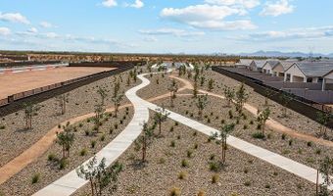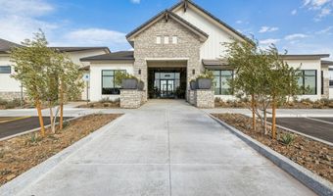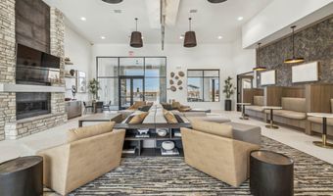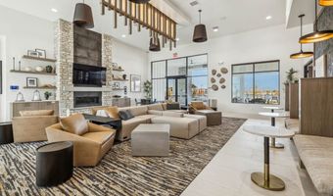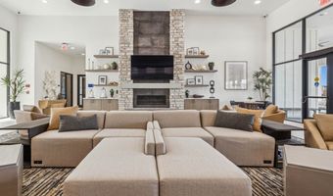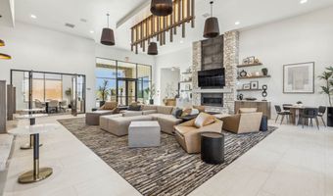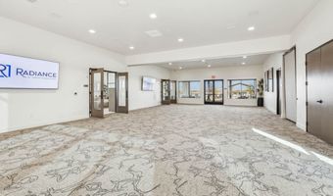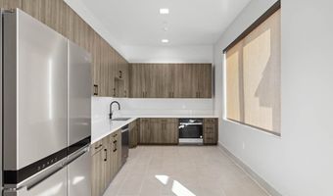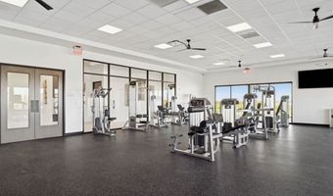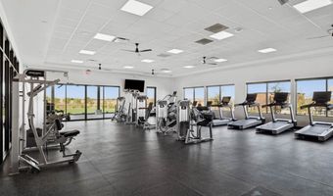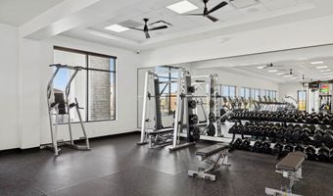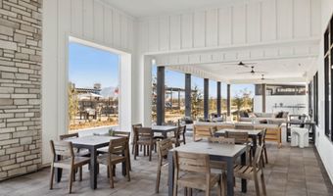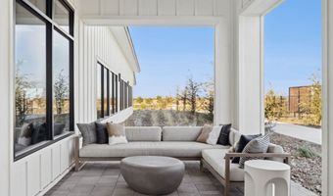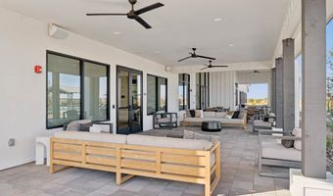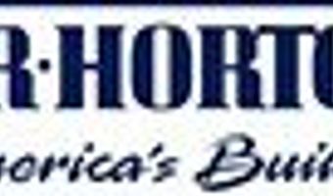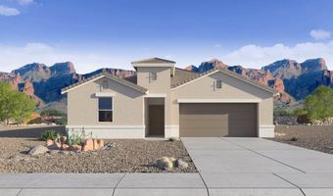2334 W STARFIRE Ave Apache Junction, AZ 85120
Snapshot
Description
This floor plan is designed for comfort and convenience, featuring five bedrooms and three bathrooms, ideal for a large family or those who enjoy having extra space. As you enter the home through the inviting foyer, you are immediately welcomed by a sense of openness and warmth. The kitchen is directly accessible from the foyer, showcasing a modern design with ample counter space, cabinetry, and state-of-the-art appliances. It's perfect for both casual family meals and entertaining guests. Adjacent to the kitchen, the living room offers a spacious area for relaxation and gatherings. Its layout ensures a seamless flow from cooking to entertaining. From the living room, large sliding doors open to a 12-foot-wide covered back patio. This outdoor space is perfect for dining al fresco, entertaining, or simply enjoying the fresh air. The primary bedroom is a true retreat. It features ample space and includes a luxurious walk-in closet, providing extensive storage for clothing and personal items. The four additional bedrooms are generously sized, offering flexibility for use as guest rooms, children's rooms, or even a home office. Each room is designed to ensure comfort and privacy. The two additional bathrooms are conveniently located to serve both the bedrooms and common areas. Each bathroom is designed with functionality and style in mind. This home includes a two car tandem garage with plenty of space for storage. There is an option to turn the tandem garage into a fifth bedroom to help with more storage or for a bigger family A dedicated laundry room offers convenience and additional storage space. Images and 3D tours only represent the Saguaro floor plan and may vary from homes as built. Speak to your sales representatives for more information.
More Details
Features
History
| Date | Event | Price | $/Sqft | Source |
|---|---|---|---|---|
| Listed For Sale | $529,990 | $234 | Phoenix East |
Nearby Schools
Elementary School Meridian | 1.6 miles away | PK - 06 | |
Junior High School Desert Ridge Junior High | 3.8 miles away | 07 - 08 | |
High School Desert Ridge High | 3.9 miles away | 09 - 12 |
