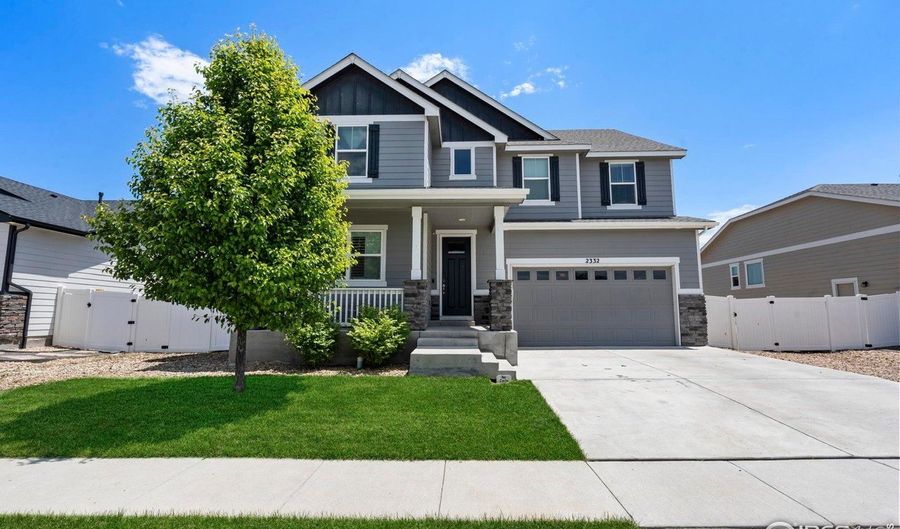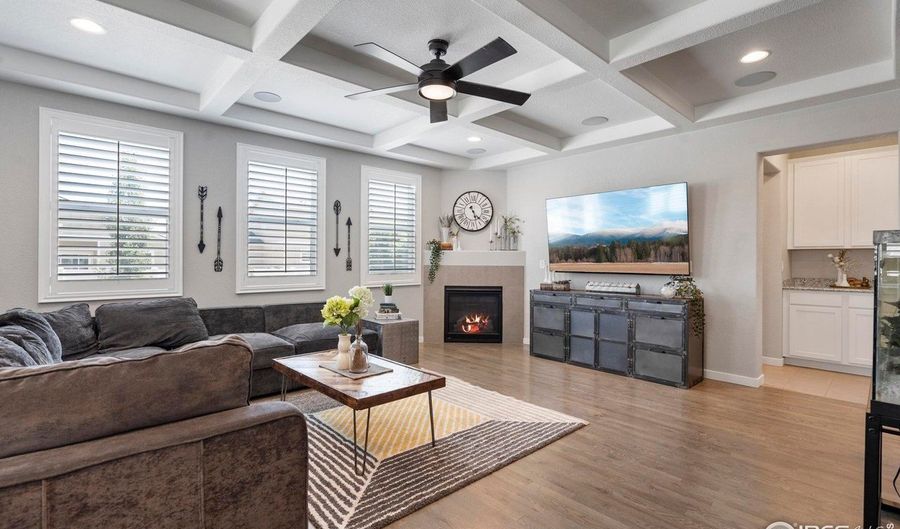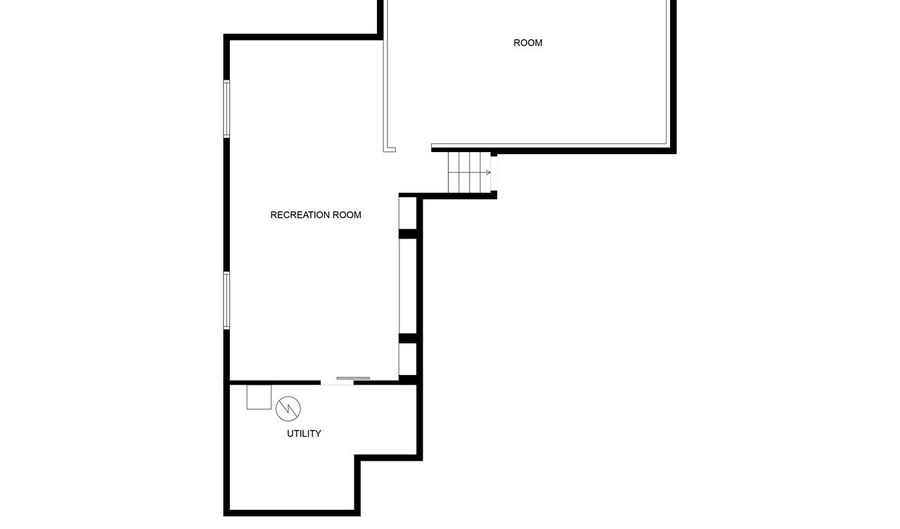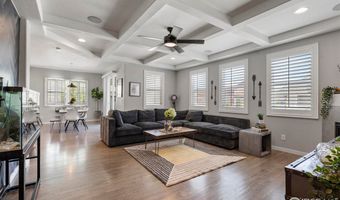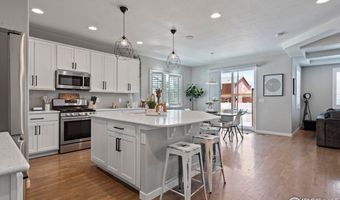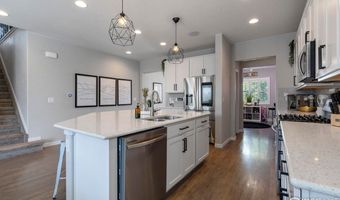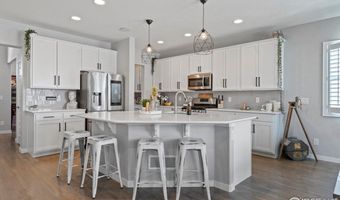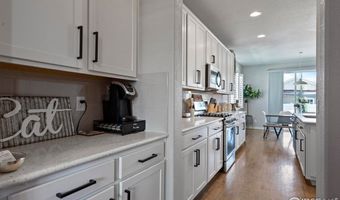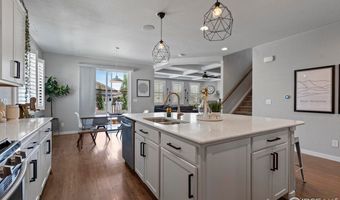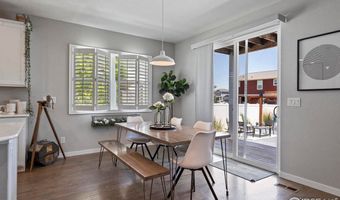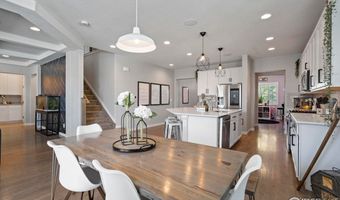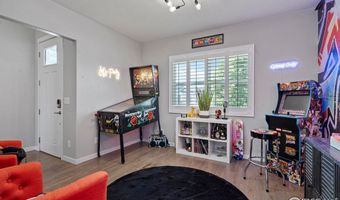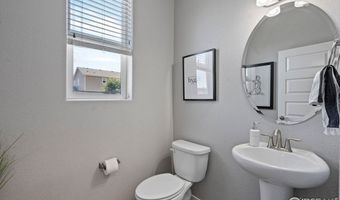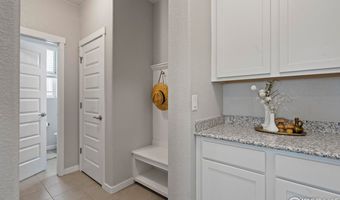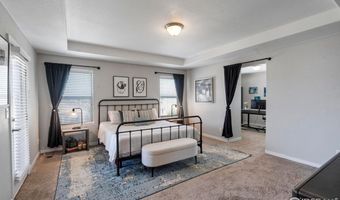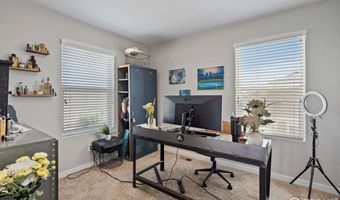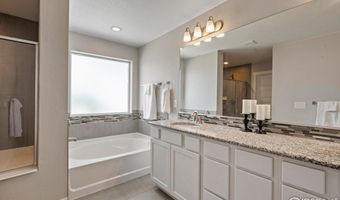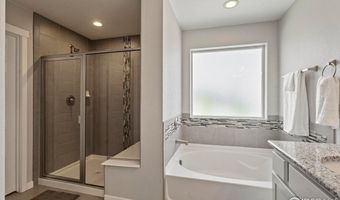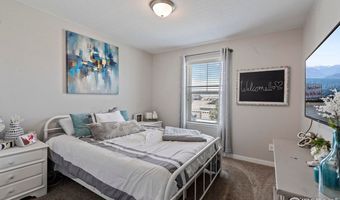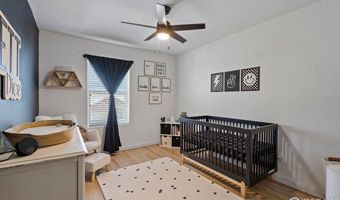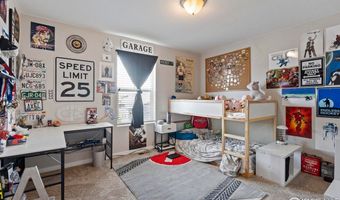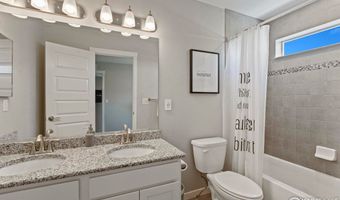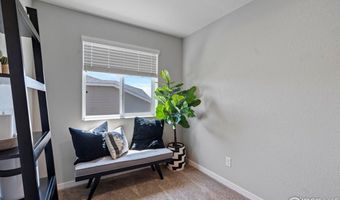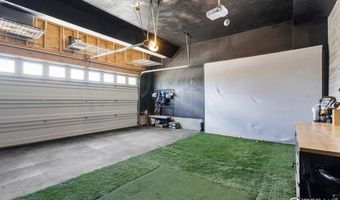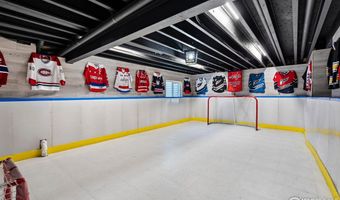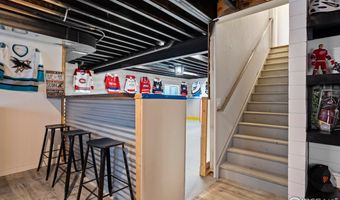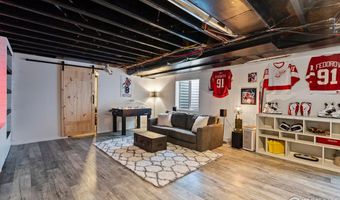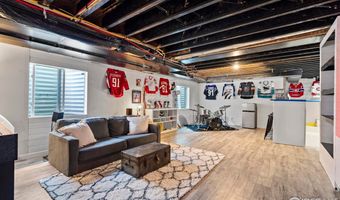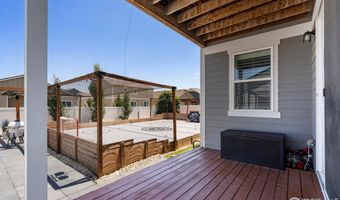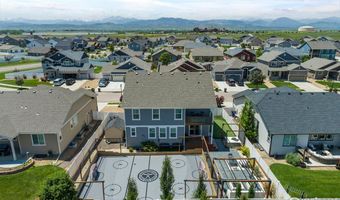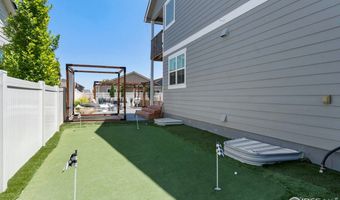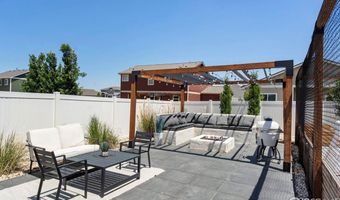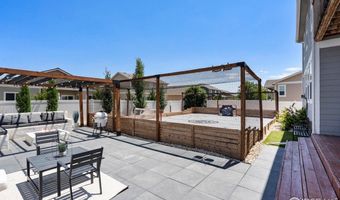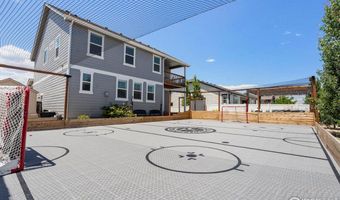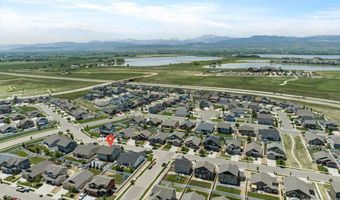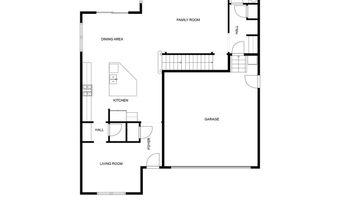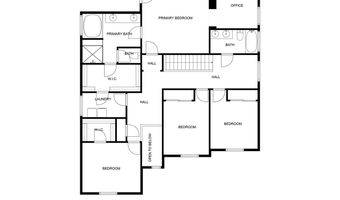2332 Tabor St Berthoud, CO 80513
Snapshot
Description
NOW OFFERING A 2/1 RATE BUYDOWN WHEN YOU USE OUR PREFERRED LENDER! Save HUNDREDS A MONTH! Room to grow, space to play, and a home that's anything but ordinary. This 4-bedroom, 3-bath home offers a layout designed for everyday comfort and unforgettable weekends. The main floor features open, airy living spaces, an upgraded kitchen that flows beautifully for entertaining, a show stopping living room with coffered ceiling and a gas fireplace, and a dedicated office or flex room. Upstairs, the oversized primary suite includes a private balcony, bonus sitting room, walk-in closet, and a large 5 piece en-suite bath. With 3 additional bedrooms and a full bath upstairs, there is room for everyone. The garage has been upgraded with a full swing golf simulator for the days you can't get a tee time. But step outside and the fun really starts: a putting green, firepit with built-in seating, and a sport court currently set up as a backyard hockey rink. Prefer grass? The sellers are open to replacing the sport court with turf. The partially finished basement adds even more flexibility, with space for a rec room, home gym, or whatever your lifestyle calls for - and yes, even a second hockey rink if you're into that kind of thing. Whether you're hosting the whole neighborhood or just kicking back, this home gives you the space and features you'll brag about.
More Details
Features
History
| Date | Event | Price | $/Sqft | Source |
|---|---|---|---|---|
| Price Changed | $685,000 -2.14% | $174 | eXp Realty LLC | |
| Listed For Sale | $700,000 | $177 | eXp Realty LLC |
Expenses
| Category | Value | Frequency |
|---|---|---|
| Home Owner Assessments Fee | $140 | Annually |
Taxes
| Year | Annual Amount | Description |
|---|---|---|
| $6,566 |
Nearby Schools
Elementary School Berthoud Elementary School | 1.5 miles away | KG - 05 | |
Middle School Turner Middle School | 1.8 miles away | 06 - 08 | |
Elementary School Ivy Stockwell Elementary School | 2.2 miles away | KG - 05 |
