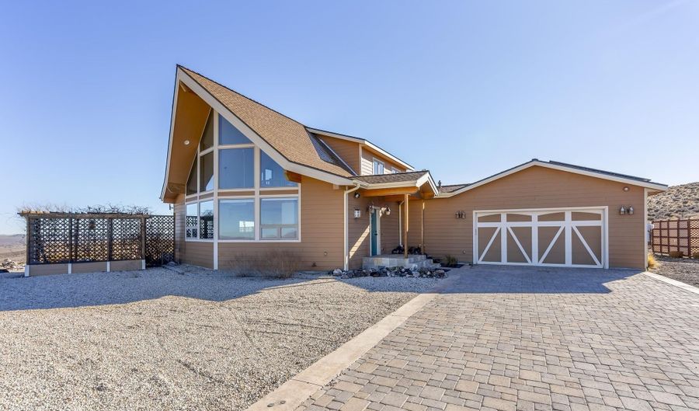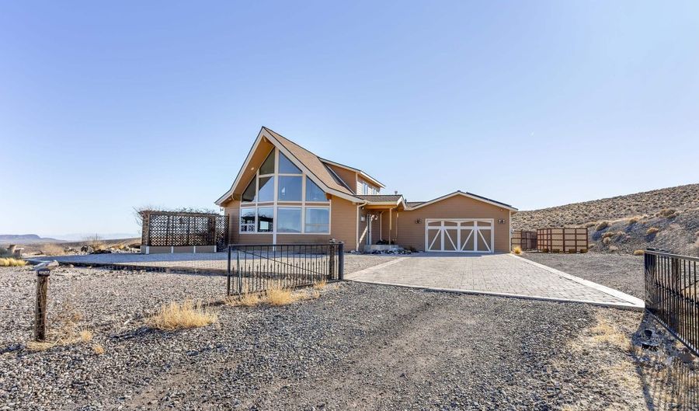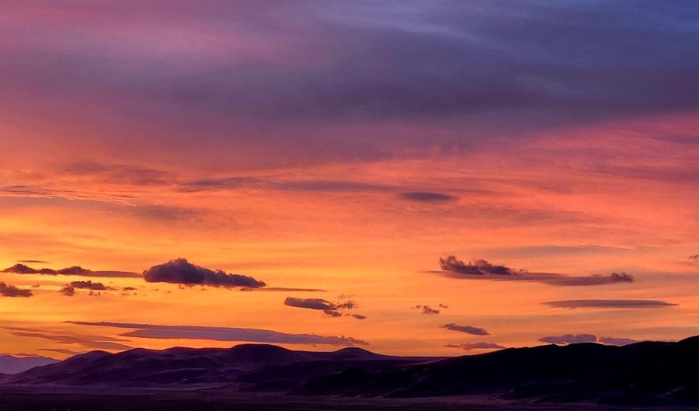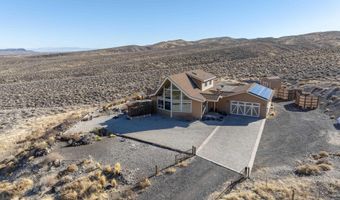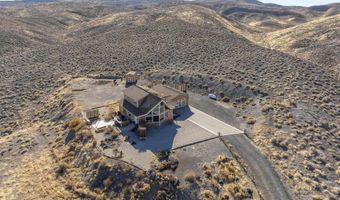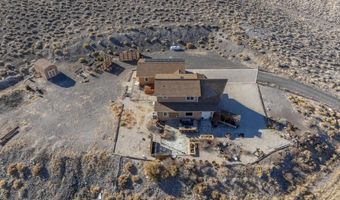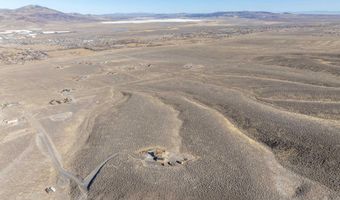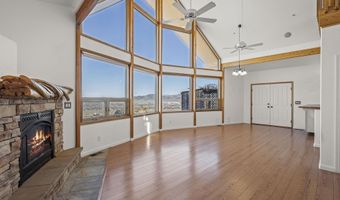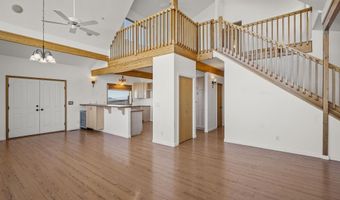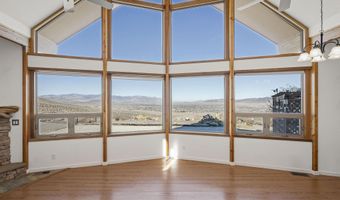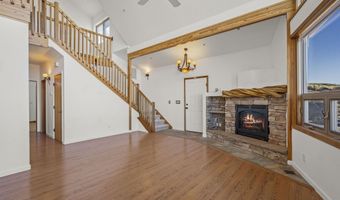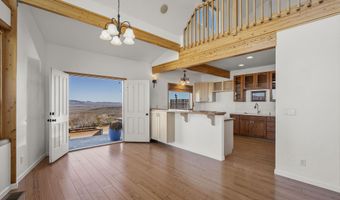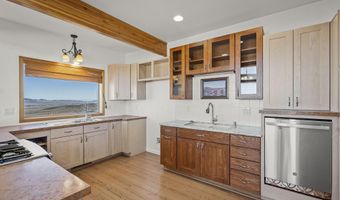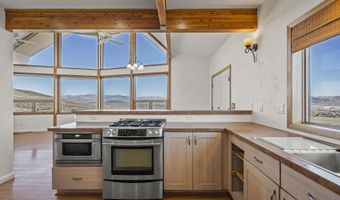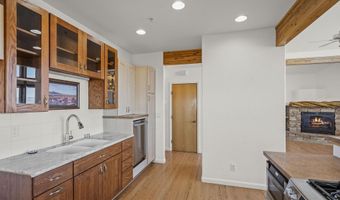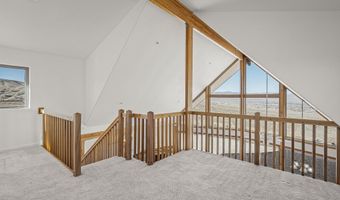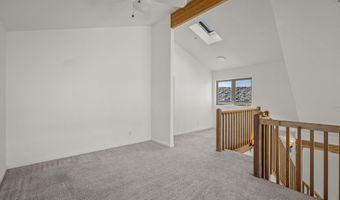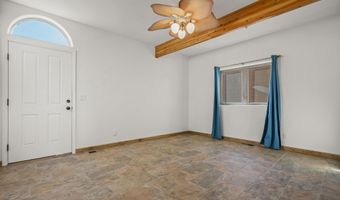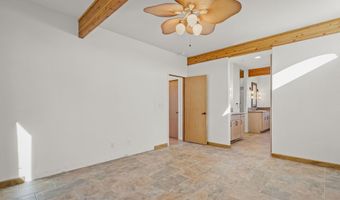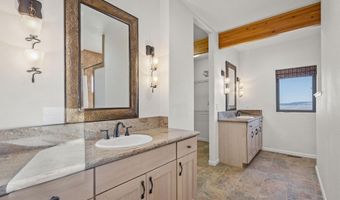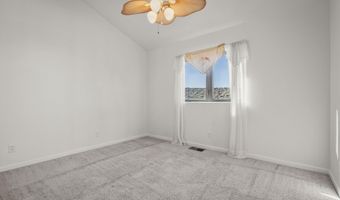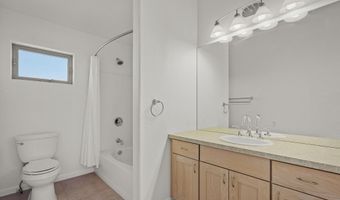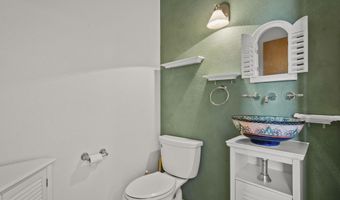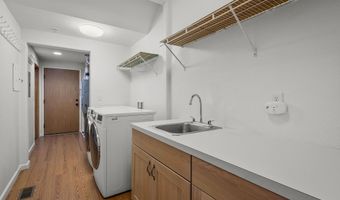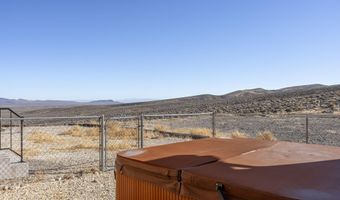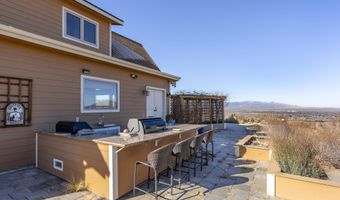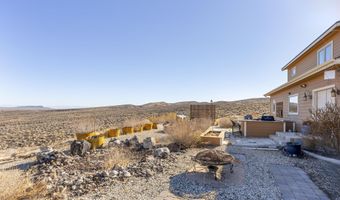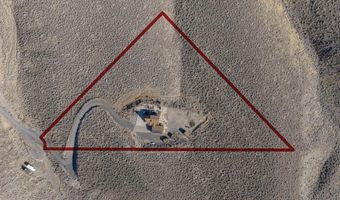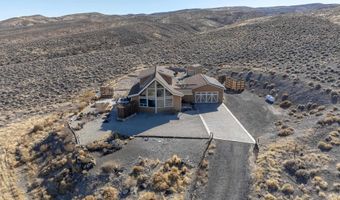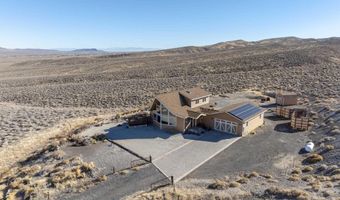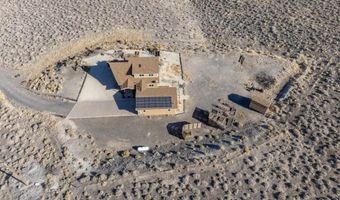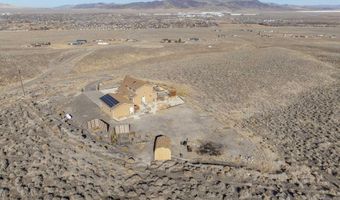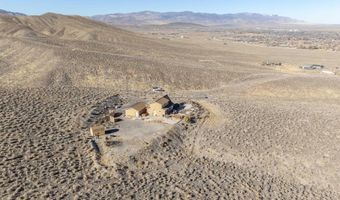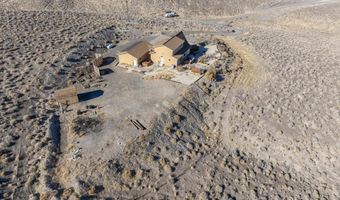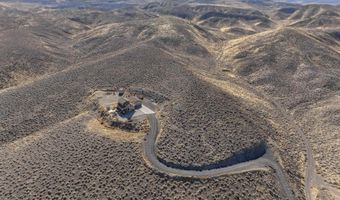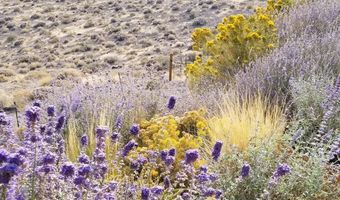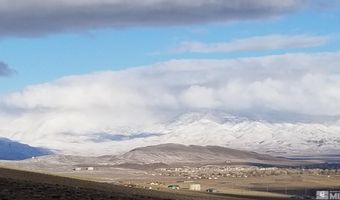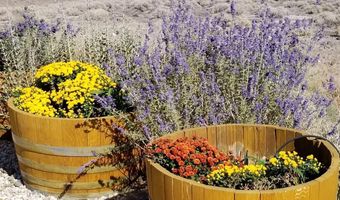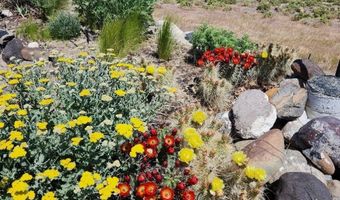2330 Hillcrest Rd Fernley, NV 89408
Snapshot
Description
Spectacular hilltop home w/ views from every window! Main level: primary bdrm / luxury bth to include heated tile flooring + 1/2 bath, generous laundry/mud-room, 4 car *heated* garage with high ceilings. Upper level: additional full bdrm with attached bth & walk-in closet + loft/bonus space. Abundant privacy w/ 5.25 acres, fully functional outdoor kitchen, fully owned solar panels, well, jacuzzi tub and fully fenced dog run. Country living w/ only a short drive to town for daily conveniences. A MUST-SEE! Jacuzzi tub, all appliances in house as well as outdoor kitchen will convey with property. Road grader will also convey and is a necessity for road maintenance. 4 car *heated* garage is perfect for use/storage of special vehicles, recreational vehicles, shop or work space and provides ample space for additional storage. Fully functional outdoor kitchen includes: propane & charcoal grill(s), sink, refrigerator, garbage, additional storage and eat-up bar. Privacy is abundant w/ 5.25 acre lot. Solar panels are owned and provide substantial savings - examples of this can be provided upon request. Home has a well, storage shed/well house, raised bed gardens w/ drip line. Backyard boasts jacuzzi tub and fully fenced dog run with access in/out from laundry room. Upper level of home offers another full bedroom w/ attached bath & walk-in closet PLUS loft/bonus space. Loft can be enclosed and converted to use as 3rd bedroom if desired. Kitchen was designed to reduce unnecessary bending down low with an elevated dishwasher and mid-high microwave, dual sinks providing added convenience, under-bar overflow refrigerator - perfect for entertaining and grab and go drink access. This home is sure to impress with all the benefits of country-living and wide open spaces but still close to town, daily conveniences, shopping and food.If you're seeking the benefits of privacy, land, wide open spaces and modern country living - this home has it all. Located out of the busyness of town yet only a 7-10 minute drive to all of what Fernley has to offer: convenient shopping, grocery, pharmacy, restaurants, schools, parks, etc. Additionally - Reno/Sparks/Carson City are a 45-50 minute drive from the home providing additional conveniences, activities, entertainment, hotel accommodations, airport and more. So many outstanding features to share! This home requires your time when viewing to appreciate all it has to offer.
More Details
Features
History
| Date | Event | Price | $/Sqft | Source |
|---|---|---|---|---|
| Listed For Sale | $710,000 | $368 | Keller Williams Group One Inc. |
Taxes
| Year | Annual Amount | Description |
|---|---|---|
| $2,249 |
Nearby Schools
Elementary School Cottonwood Elementary School | 2.1 miles away | PK - 05 | |
High School Fernley High School | 2.2 miles away | 07 - 12 | |
Elementary School Fernley Elementary School | 3.3 miles away | PK - 05 |
