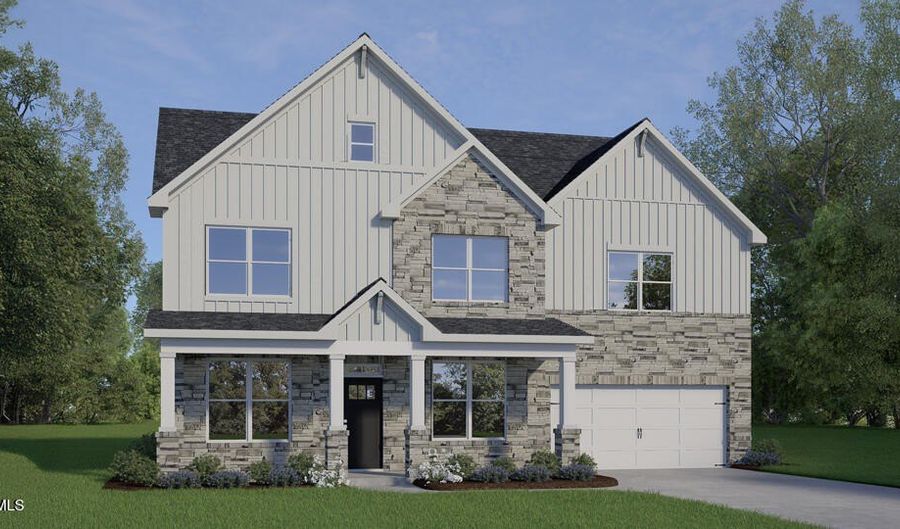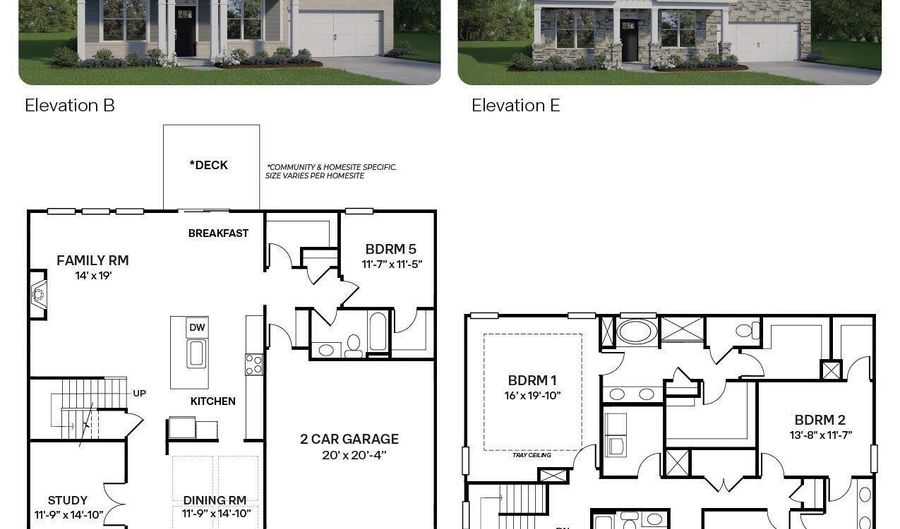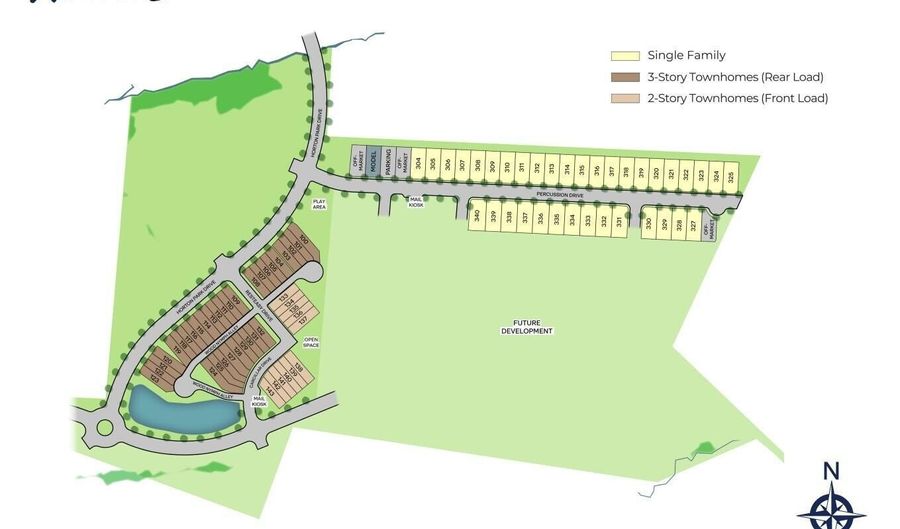2329 Pine Cone Ct Apex, NC 27539
Snapshot
Description
Welcome to 2329 Pine Cone Court located in Apex, NC!
The Tillery is a two-story home offered at The Estates at Horton Park in Apex, NC.
The Tillery is a stunning home showcasing impeccable craftsmanship and attention to detail, offering a harmonious blend of style, functionality, and elegance. This home features an open floor plan creating a spacious and inviting atmosphere. This modern two-story home offers five bedrooms, including one on main level, along with four bathrooms and a two-car garage.
As you step onto the porch and into the home, you'll be greeted by a grand foyer that integrates the living, dining, and kitchen areas, creating an airy feel. There is also a study next to the foyer. The chef's kitchen is equipped with stainless-steel appliance, large granite countertops with tile backsplash, ample storage space, and a pantry. Downstairs offers a bedroom and full bath perfect for a guest.
Escape to the primary suite, complete with a spacious bedroom area, en-suite bathroom with a soaking tub and shower, and a large walk-in closet. Additional bedrooms provide comfort and privacy for every household member. This home has multiple flex rooms that can be customized to fit your needs.
With its thoughtful design, spacious layout, and modern conveniences, the Tillery is the home for you at The Estates at Horton Park.
All homes come with a one-year builder's warranty and 10-year structural warranty. Your new home also includes our smart home technology package!
Make the Tillery your new home at The Estates at Horton Park today! *Photos are for representational purposes only.
More Details
Features
History
| Date | Event | Price | $/Sqft | Source |
|---|---|---|---|---|
| Listed For Sale | $789,990 | $233 | D.R. Horton, Inc. |
Expenses
| Category | Value | Frequency |
|---|---|---|
| Home Owner Assessments Fee | $95 | Monthly |
Taxes
| Year | Annual Amount | Description |
|---|---|---|
| 2025 | $0 |
Nearby Schools
Middle School Lufkin Road Middle | 1.1 miles away | 06 - 08 | |
Middle School Apex Middle | 2.2 miles away | 06 - 08 | |
Elementary School Apex Elementary | 2.4 miles away | KG - 05 |





