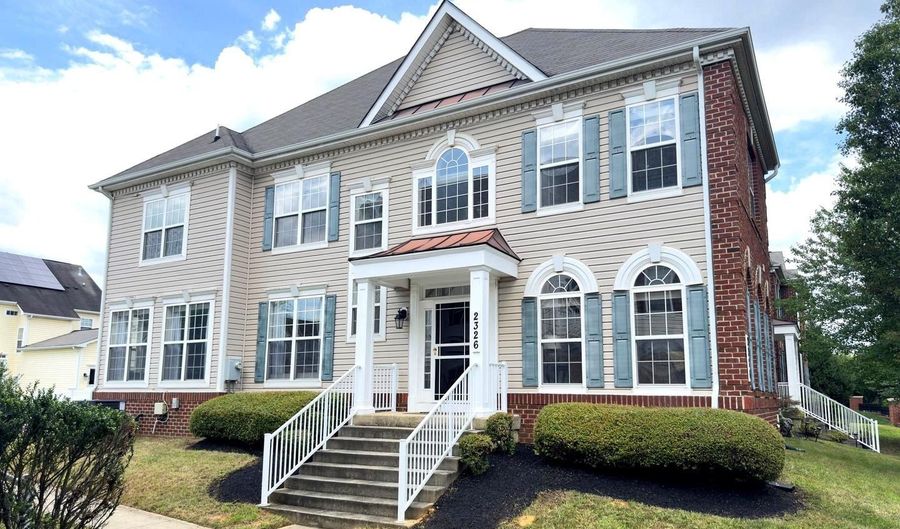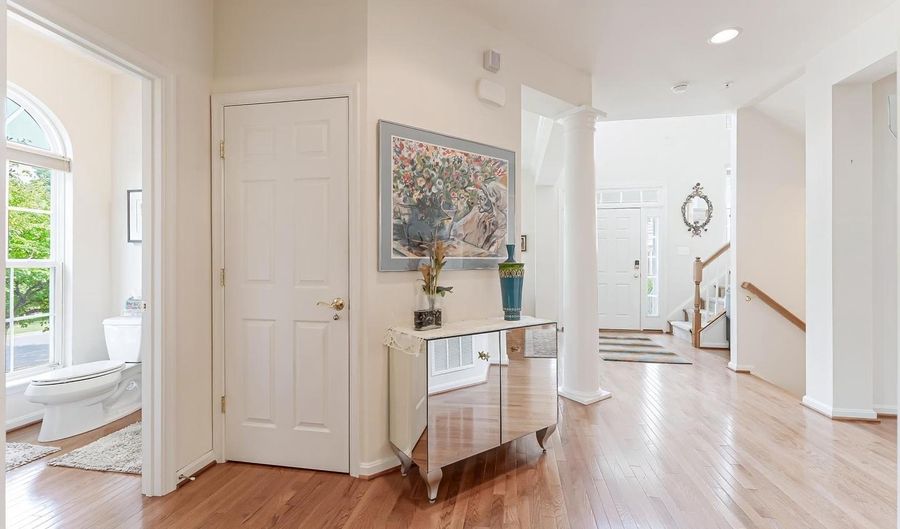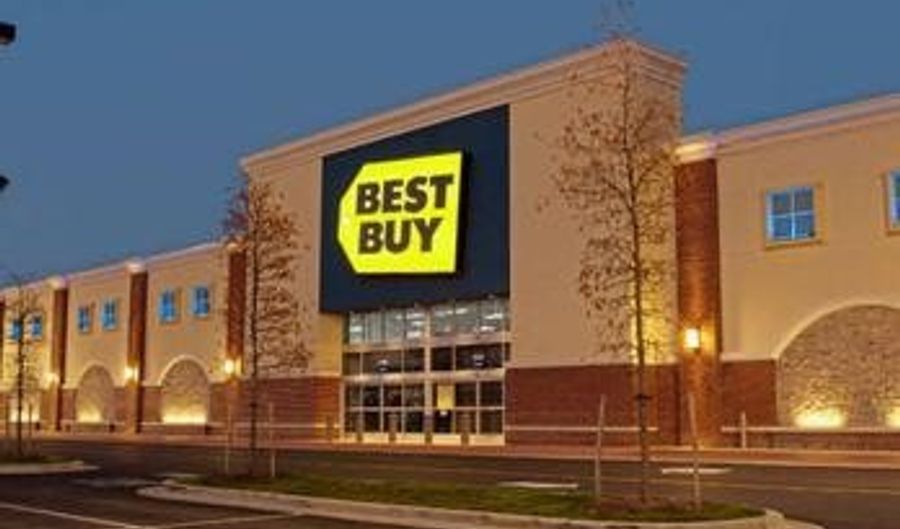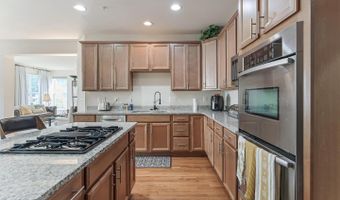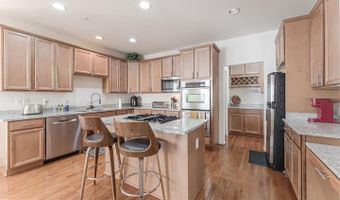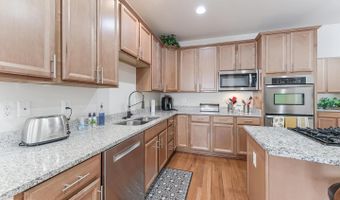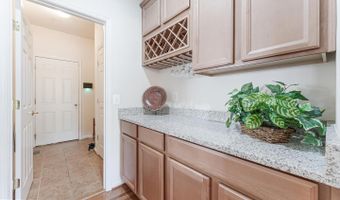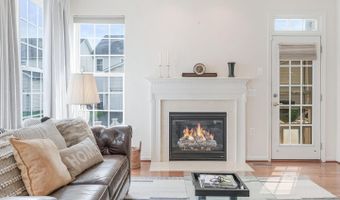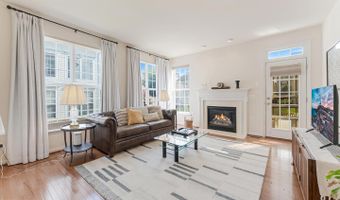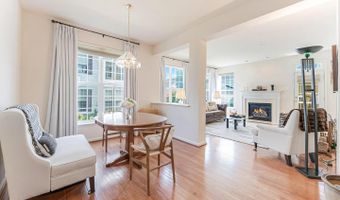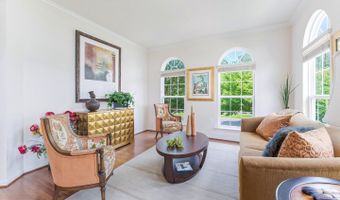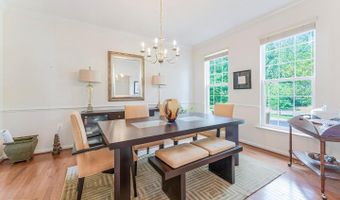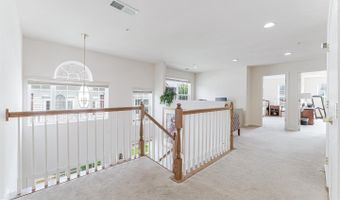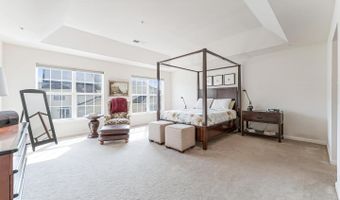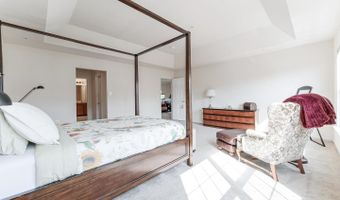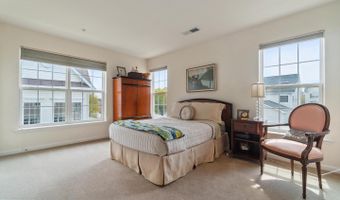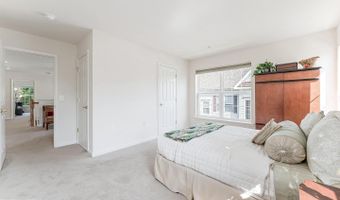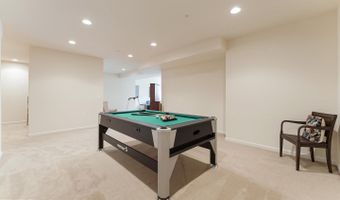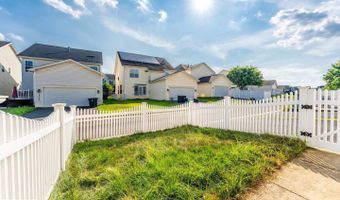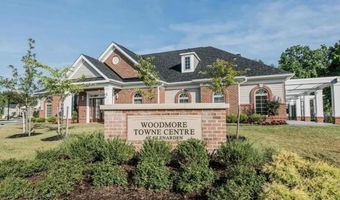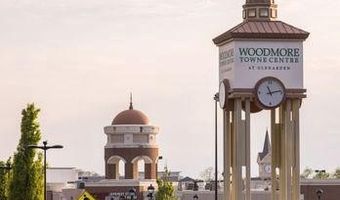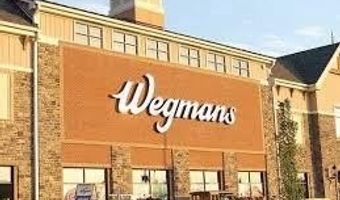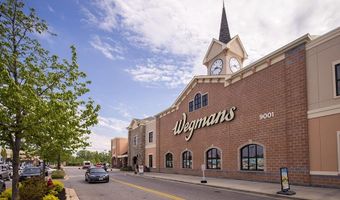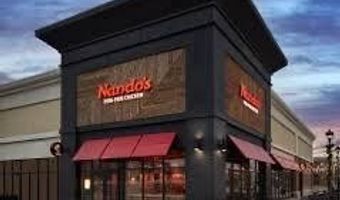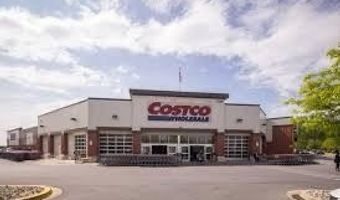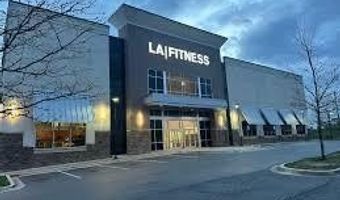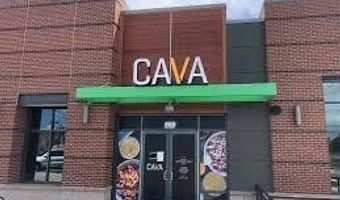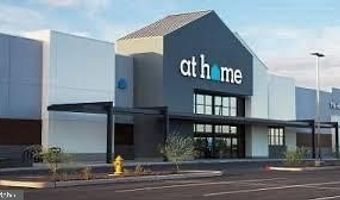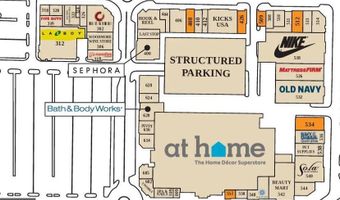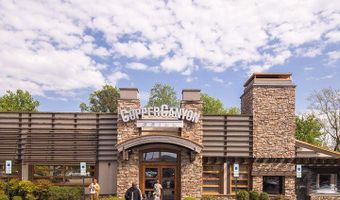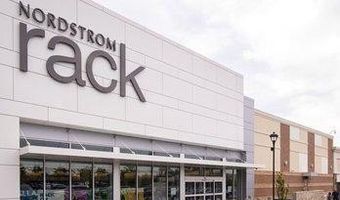2326 CAMPUS Way N Bowie, MD 20721
Snapshot
Description
HUGE Villa Style DR Horton Gem!! Modestly Priced to Sell.. nearly 4200 Sq Feet, The Kent Model, is Larger than the Detached DR Horton SFH Model in the Balk Hill / Woodmore Town Center Community .* this wont last. well Maintained, Kent Model, Featuring, a lovely brick-front entry, 9ft Ceilings, with a Two-Story entry and Family room, lots of windows and Sunlight. Open Gourmet kitchen, w/table space, SS appliances, granite counter-tops, tons of counter space, and 42 inch Cabinets. Formal Dining Room, Living Room, and Office. Open Family Room, 4 bedrooms. 3 full baths, Lrg finished basement, lots of closets and an additional UF bed-room, full bath. & did I mention the large bedrooms and MBR suite with a Sep soaking tub and shower, lots of his/hers closet space. highly desirable back entrance 2 car garage. Rare model to hit the market.. hurry this wont last ** 5 minute Walk to Nordstrom, Wegmans, Costco, restaurants and shops or take the shuttle bus, 8 minutes to the metro train station, 12 minute walk to the Washington Football Stadium. Awesome location Upscale Town Center Location, in the middle of the Capitol Beltway 495, close to all thoroughfares. Lets talk about the 6.1% rate offered..
Open House Showings
| Start Time | End Time | Appointment Required? |
|---|---|---|
| No |
More Details
Features
History
| Date | Event | Price | $/Sqft | Source |
|---|---|---|---|---|
| Listed For Sale | $640,000 | $∞ | Chevy Chase Circle |
Expenses
| Category | Value | Frequency |
|---|---|---|
| Home Owner Assessments Fee | $82 |
Taxes
| Year | Annual Amount | Description |
|---|---|---|
| $8,622 |
Nearby Schools
Elementary School Lake Arbor Elementary | 1.4 miles away | PK - 06 | |
High School Tall Oaks Vocational | 4.2 miles away | 09 - 12 | |
Elementary School High Bridge Elementary | 5.7 miles away | PK - 05 |
