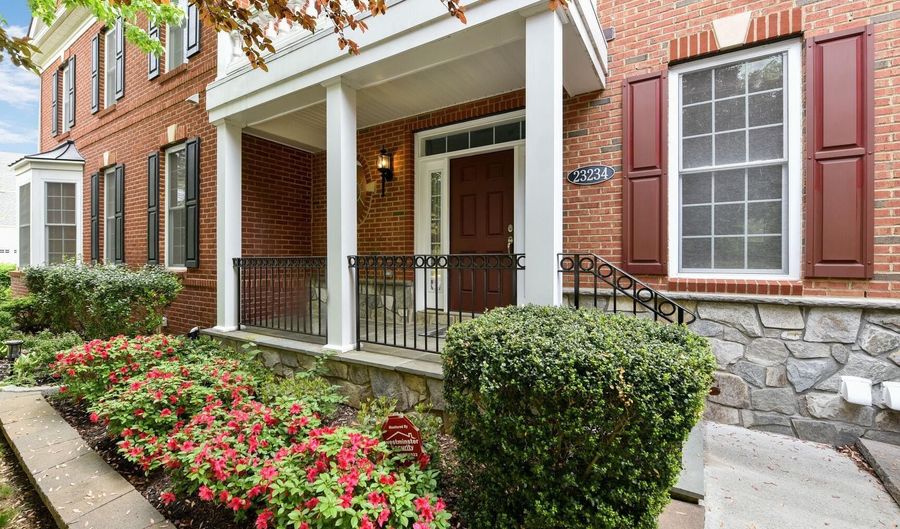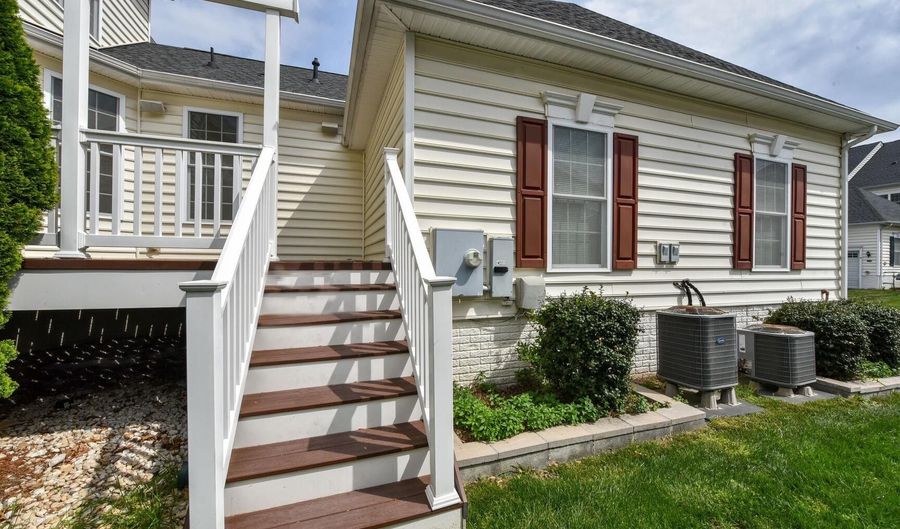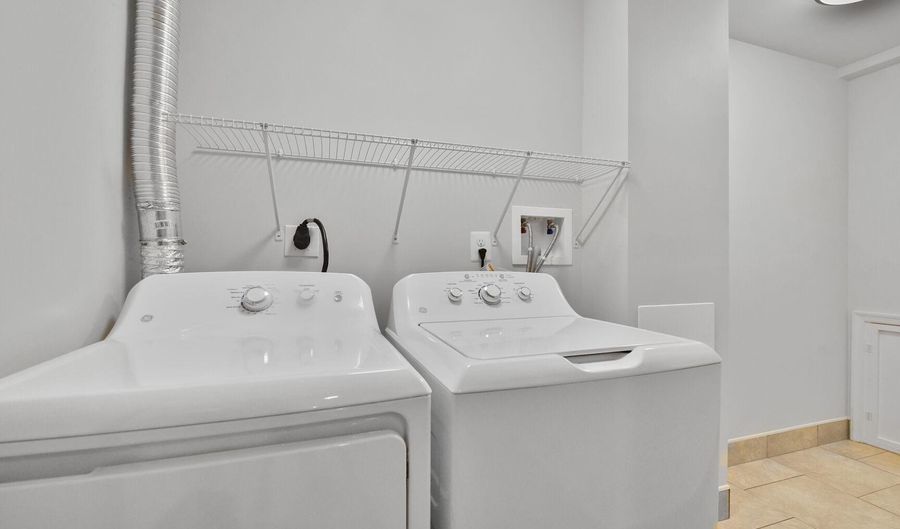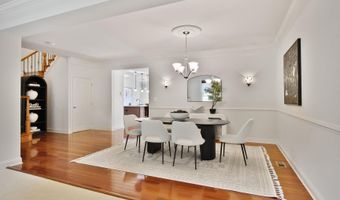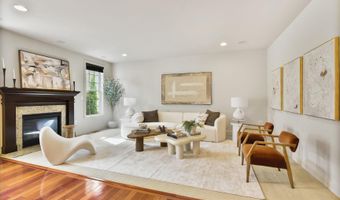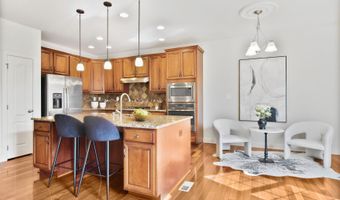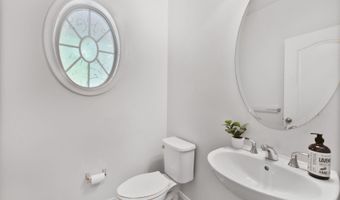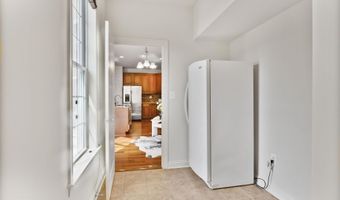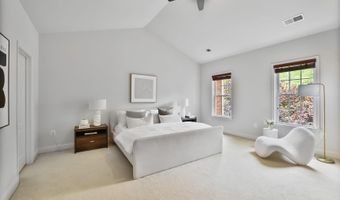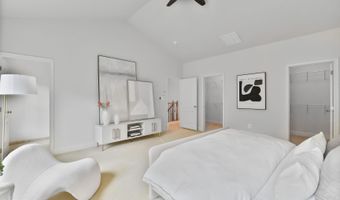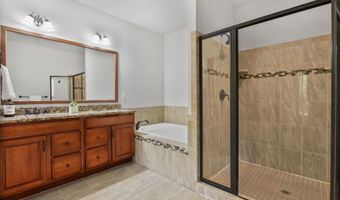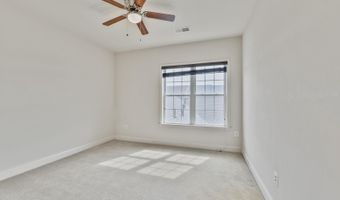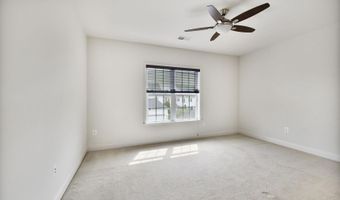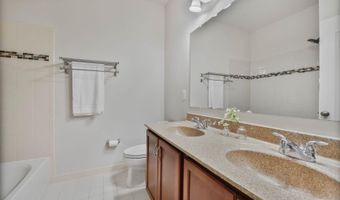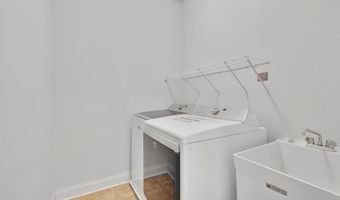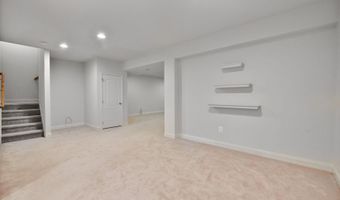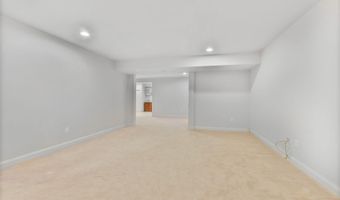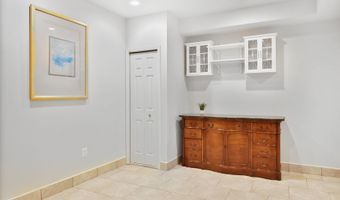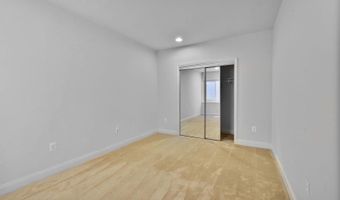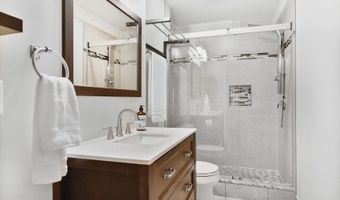23234 EVERGREEN RIDGE Dr Ashburn, VA 20148
Snapshot
Description
Welcome to the perfect balance of low-maintenance living and high-end comfort. This impressive home in Loudoun Valley Estates delivers over 3,700 square feet of well-designed space — without the hassle of lawn care.
If you need a private suite for a family member, au pair, or roommate, the lower level is ready to go, complete with its own laundry area, kitchenette, bedroom with egress window, and spacious living room. It’s a setup few homes offer.
The main level showcases Brazilian hardwoods and an open-concept layout built for both everyday living and entertaining. A brand-new five-burner cooktop (2023) anchors the kitchen alongside a large island — perfect for cooking, gathering, and meal prep. A formal dining room and sitting room add even more options for hosting guests and holiday events.
A built-in surround sound system runs throughout the home, making it easy to enjoy music or movie nights. Whether you’re winding down by the fireplace or relaxing on the back deck, this home was built for comfort.
Upstairs, you’ll find three large bedrooms, two full bathrooms, and a brand-new washer and dryer (2024). Throughout the home, custom wood panel blinds provide privacy, energy efficiency, and a clean, finished look.
Storage is another standout feature — with a large mudroom off the two-car garage, walk-in closets, basement storage areas, and oversized linen closets upstairs.
Location matters — and this one delivers. Fast access to Route 66, the Dulles Toll Road, and Route 28 puts the entire region at your fingertips. Brambleton’s shops, restaurants, grocery stores, and entertainment are just minutes away. You’re also less than five miles from the Ashburn Metro, about 14 miles to downtown Leesburg, and only nine miles to One Loudoun.
This home is located less than a mile from Rosa Lee Carter Elementary, Stone Hill Middle, and Rock Ridge High School, along with easy access to community walking trails, tennis courts, and parks.
If you’re looking for a move-in ready home that combines size, flexibility, and convenience — without sacrificing quality — you won’t want to miss this one.
More Details
Features
History
| Date | Event | Price | $/Sqft | Source |
|---|---|---|---|---|
| Listed For Rent | $4,000 | $1 | Premier Realty Group |
Expenses
| Category | Value | Frequency |
|---|---|---|
| Home Owner Assessments Fee | $345 | Quarterly |
Taxes
| Year | Annual Amount | Description |
|---|---|---|
| $0 |
Nearby Schools
Middle School Stone Hill Middle | 0.4 miles away | 06 - 08 | |
Elementary School Rosa Lee Carter Elementary | 0.6 miles away | PK - 05 | |
Elementary School Legacy Elementary | 0.9 miles away | PK - 05 |






