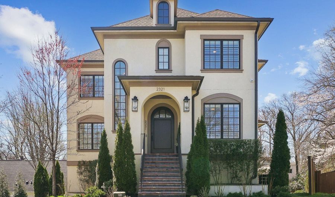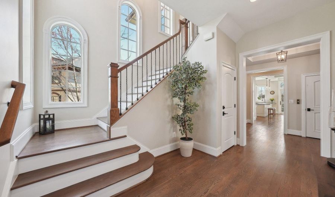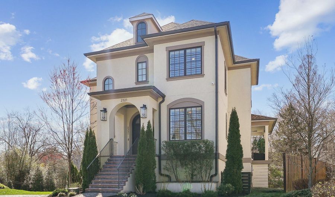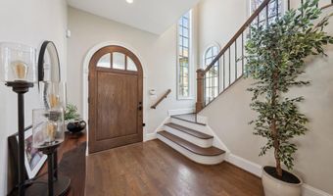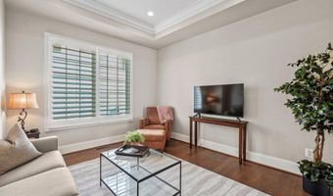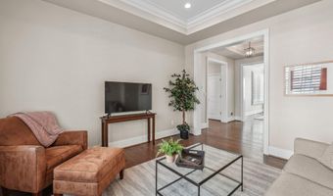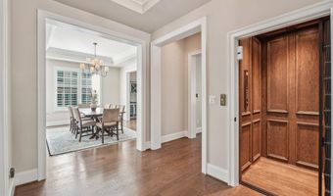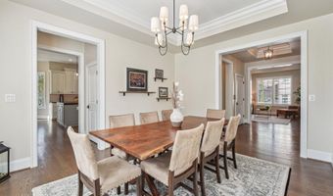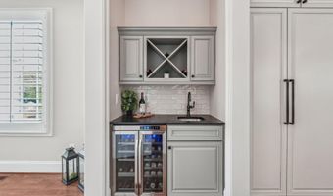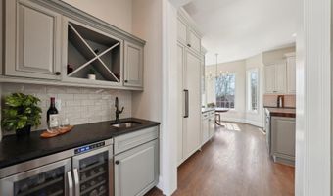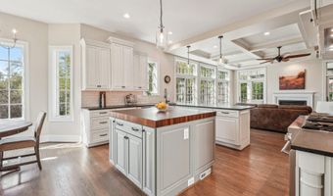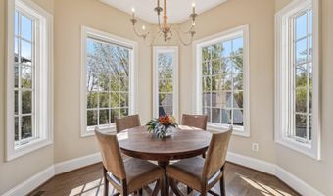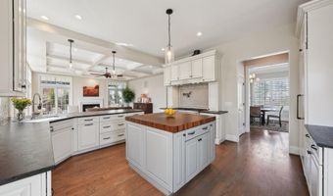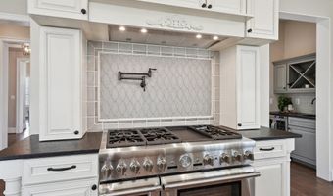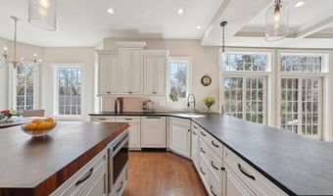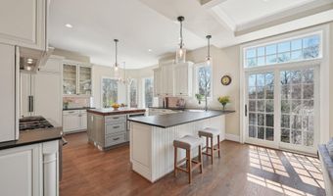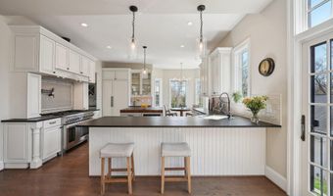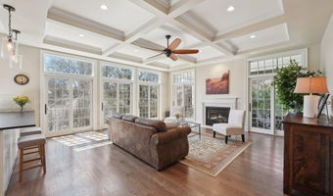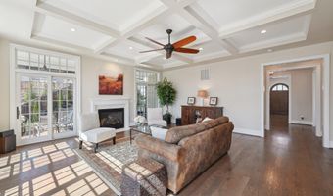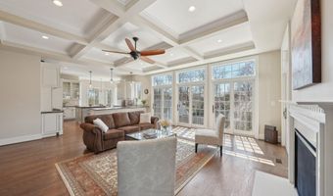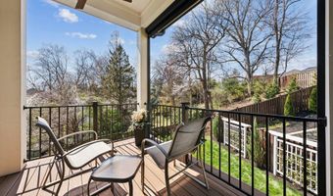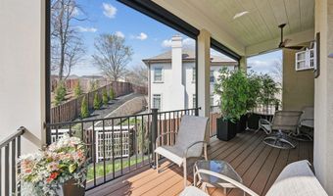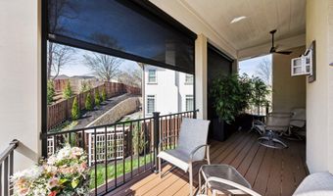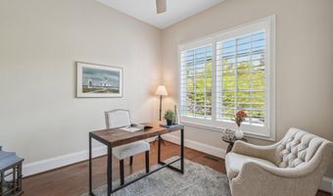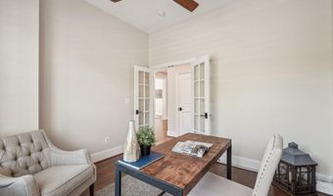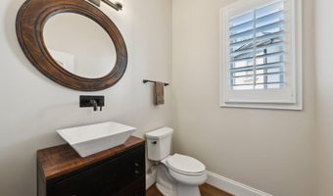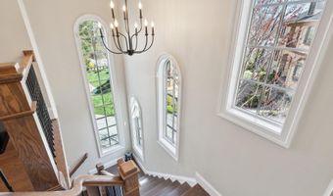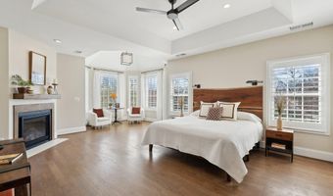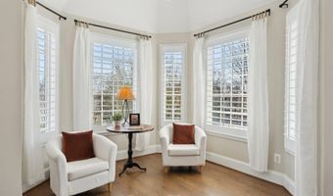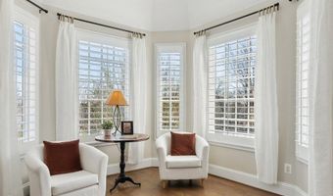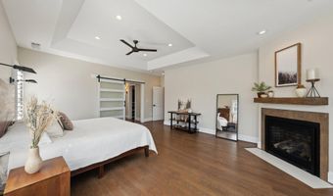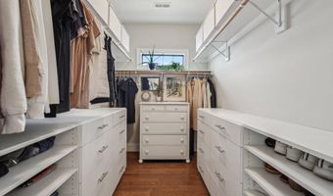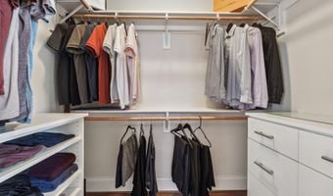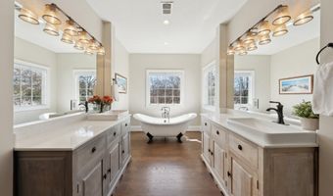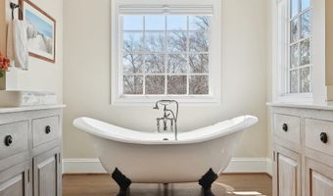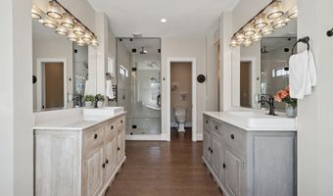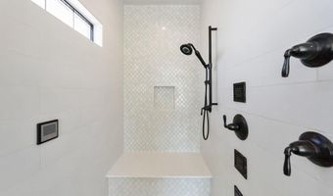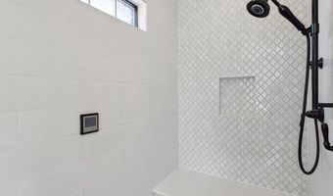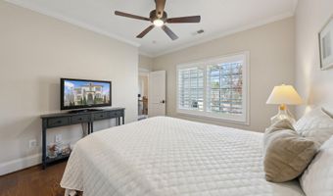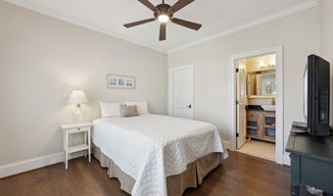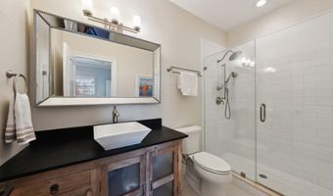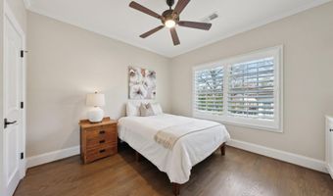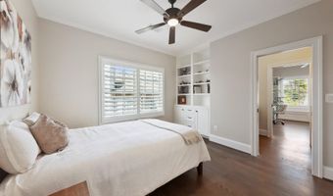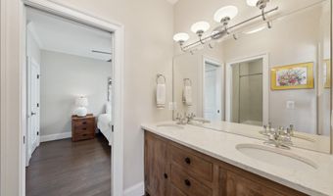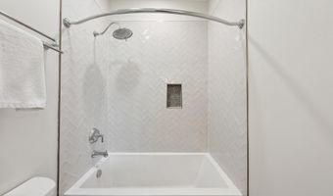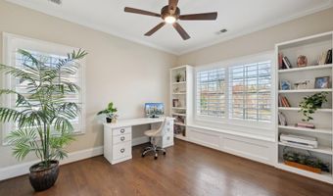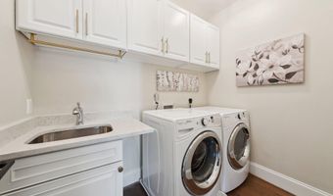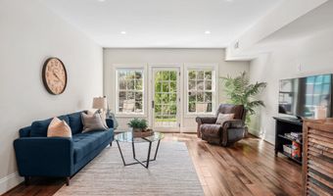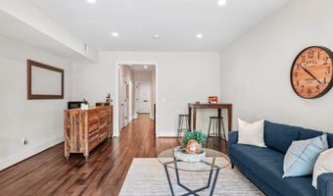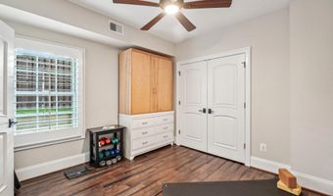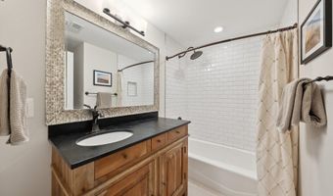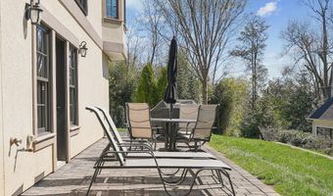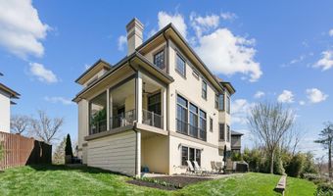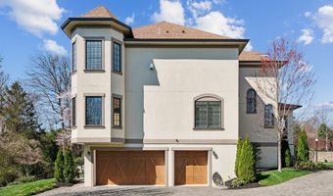2321 N QUEBEC St Arlington, VA 22207
Snapshot
Description
Step into a realm of refined elegance with this exquisite French Provincial masterpiece nestled in the coveted enclave of North Arlington. Spanning over 5,000 square feet, this architectural gem boasts 5 bedrooms, 4.5 baths, an ELEVATOR, and an oversized 3-CAR GARAGE, offering a rare opportunity for the most discerning of buyers.
From the moment you enter through the grand, solid oak arched front door, you're greeted by a two-story open foyer that bathes the home in natural light. The custom Marvin windows and a sweeping staircase create a breathtaking first impression. The main level captivates with 10-foot ceilings and a seamless flow from room to room, providing an open yet intimate ambiance.
The sophisticated floor plan includes a main floor office, a half bath with a distinctive vanity (each bath in the home offers remarkably distinctive vanities), and a sitting room that flows into a dining area designed for entertaining up to 12 guests. The rear of the home reveals a stunning wall of windows with panoramic tree-top views, enriching the family room, which features a gas fireplace and a coffered ceiling, seamlessly connecting to the gourmet kitchen and breakfast nook.
The chef's kitchen is a culinary dream, equipped with Thermador appliances, including a 6-burner 48-inch gas range 2 ovens & a pot filler, paneled 48-inch refrigerator and dishwasher, a Rohl kitchen sink, under-cabinet lighting, and leathered granite countertops. A cherry butcher block island with a built-in drawer microwave and a kitchen peninsula accommodate up to five stools, complemented by a bright breakfast area. Additional highlights include a chandelier-lit walk-in pantry and a butler's pantry with a new under-counter wine refrigerator.
The covered balcony, accessible from the family room, offers powered privacy screens and two new Minke fans. The strategically placed elevator ensures convenience, linking all levels with ease.
Ascend to the primary suite, a sanctuary of luxury with vaulted ceilings, a gas fireplace, a sitting area, dual walk-in closets, and a lavish primary bath. Indulge in a steam shower with thermostatic controls, a "sign of the Lamb" clawfoot tub, separate vanities, a water closet, and a heated towel bar.
The second bedroom features an en-suite bath and walk-in closet, while the third and fourth bedrooms, equipped with custom built-ins, share a Jack and Jill bathroom. A well-appointed laundry room with new lighting and hardware completes this level.
The lower level offers a fifth bedroom, a full bath, a built-in bar, gym space, and a walkout to a patio with a gas line for grilling. The oversized 3-car garage is conveniently accessed near the elevator, perfect for quick grocery transfers.
With HOA servicing the landscaping, handling weeding, grass mowing, mulching, and snow removal, enjoy a maintenance-free lifestyle. This prime location is mere steps from Dorothy Hamm Middle School, minutes from Cherrydale Library, and a short stroll to Lee Heights Shops. For outdoor enthusiasts, nature trails and the WO&D and Custis Trails are nearby, while proximity to Spout Run, Route 66, and DC makes commuting a dream. Discover the unparalleled elegance and comfort of 2321 N Quebec St – a home that truly has it all.
More Details
Features
History
| Date | Event | Price | $/Sqft | Source |
|---|---|---|---|---|
| Listed For Sale | $2,199,000 | $434 | Compass |
Expenses
| Category | Value | Frequency |
|---|---|---|
| Home Owner Assessments Fee | $1,000 | Quarterly |
Taxes
| Year | Annual Amount | Description |
|---|---|---|
| $21,070 |
Nearby Schools
Elementary School Taylor Elementary | 0.5 miles away | PK - 05 | |
Elementary School Arlington Science Focus | 0.9 miles away | PK - 05 | |
High School Washington Lee High | 1 miles away | 09 - 12 |






