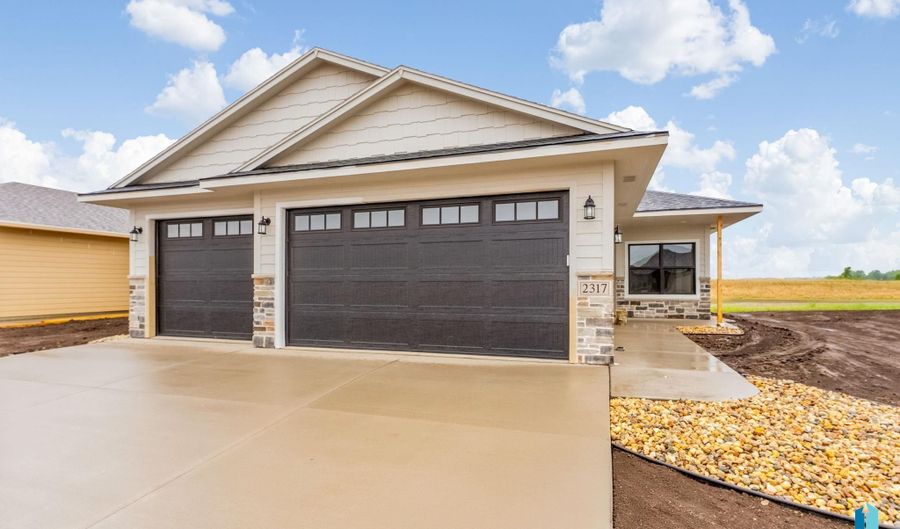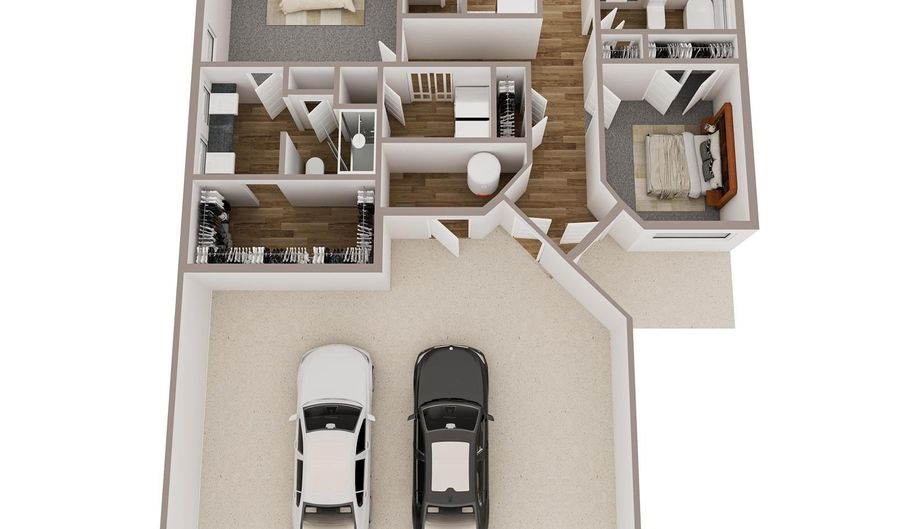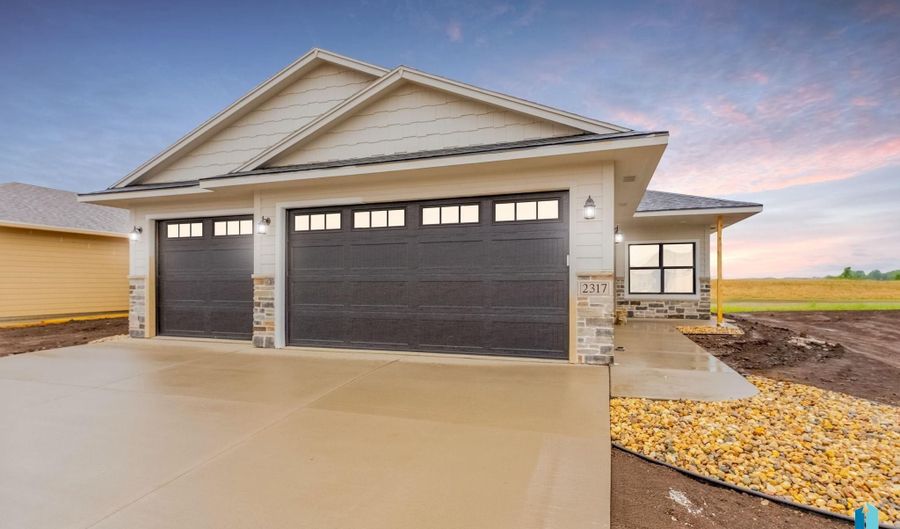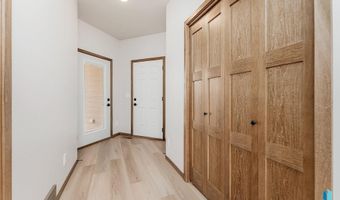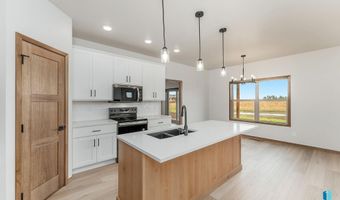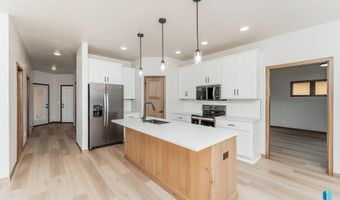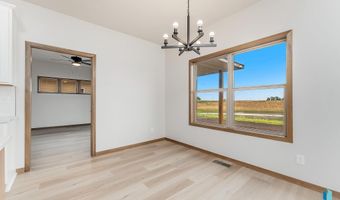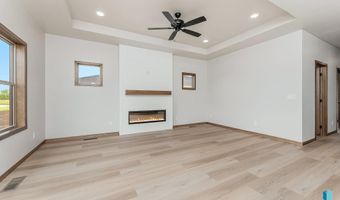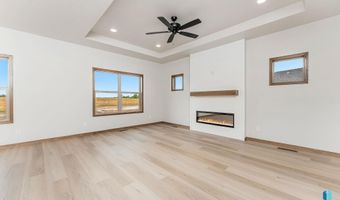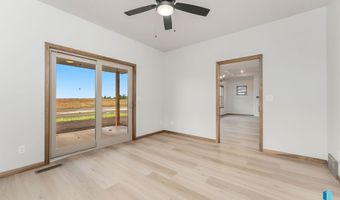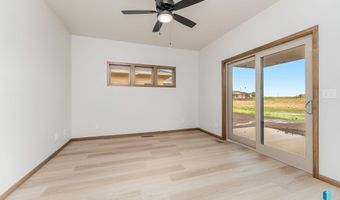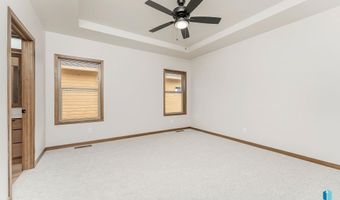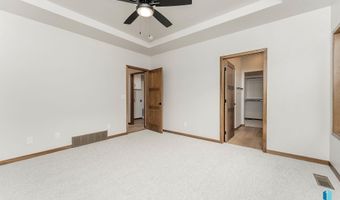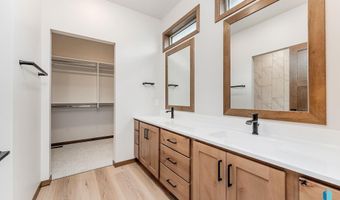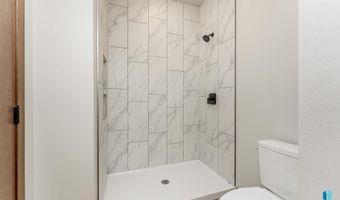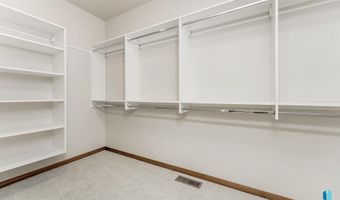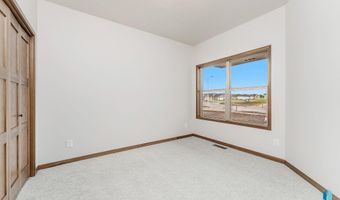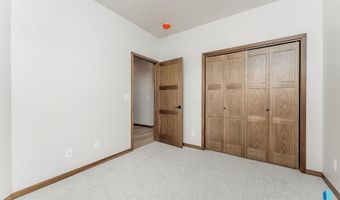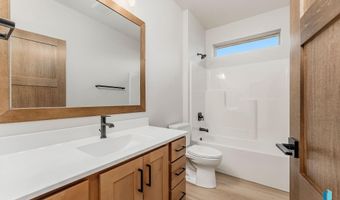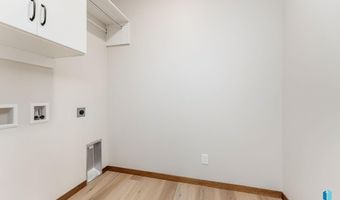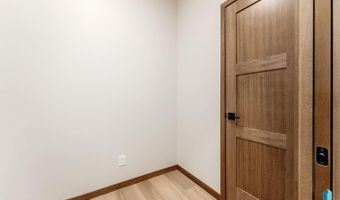2317 E Brek St Brandon, SD 57005
Snapshot
Description
Gorgeous Independence Floor Plan Villa Home with Conservation Land behind in the Exciting Aspen Ridge Development in Brandon! This development offers premium amenities including park space and walking paths and a prime location directly across the road from the Brandon Golf Course! This Independence villa plan offers great living space with 1,569 square feet, an open floor plan, tall 9' ceilings with tray ceiling in living room, fantastic natural light, and a spacious den. Gorgeous kitchen features custom cabinetry by Showplace in a stunning mix of painted and stained finishes, tile backsplash, a large center island, MSI quartz countertops, walk-in corner pantry, and black stainless kitchen appliance package. Master suite showcases a trayed ceiling, private bath with 5' shower with tiled walls, dual sinks with Onyx tops, and a large walk-in closet. Convenient den with pocket door to dining room. Fantastic outdoor living spaces include a covered front stoop and a 15'x10' covered rear patio. Oversized 3 car garage and high quality finishes throughout complete this home nicely!
More Details
Features
History
| Date | Event | Price | $/Sqft | Source |
|---|---|---|---|---|
| Listed For Sale | $429,900 | $274 | Keller Williams Realty Sioux Falls |
Nearby Schools
High School Brandon Valley High School - 01 | 1.2 miles away | 09 - 12 | |
Elementary School Brandon Elementary - 03 | 1.7 miles away | PK - 05 | |
Elementary School Robert Bennis Elementary - 05 | 1.9 miles away | PK - 05 |
