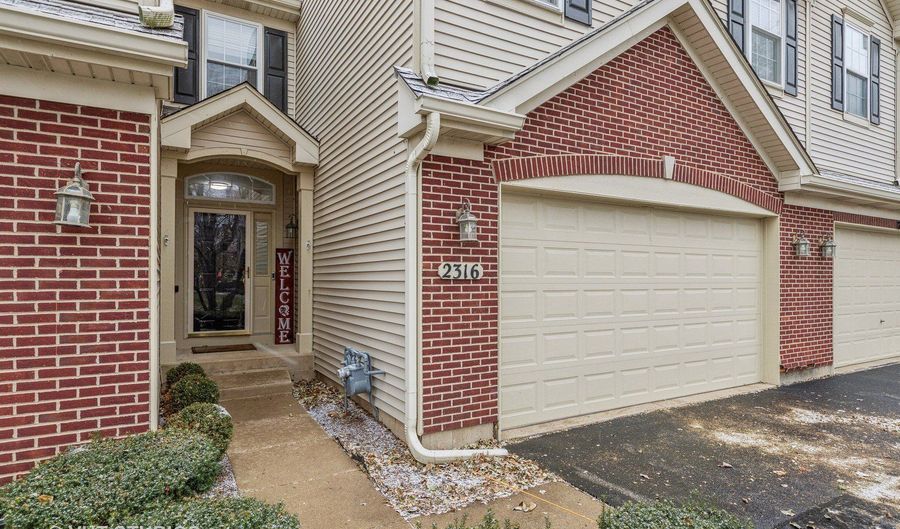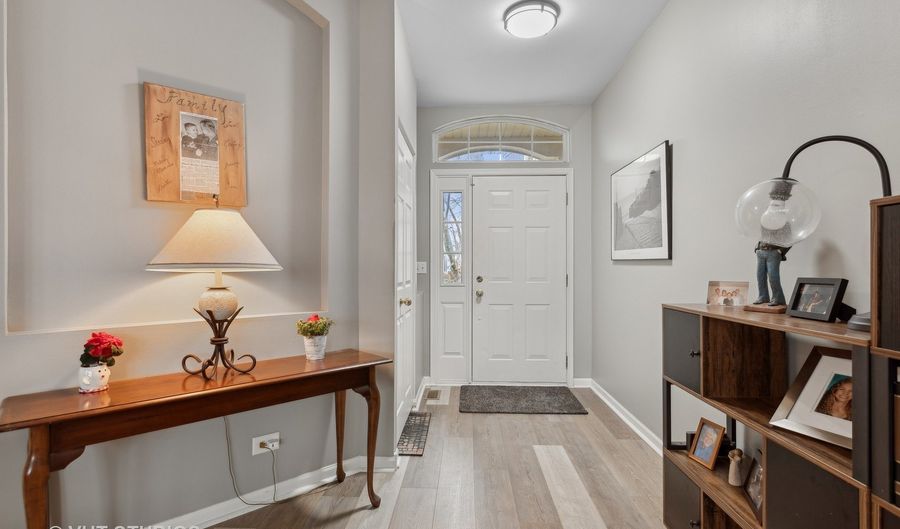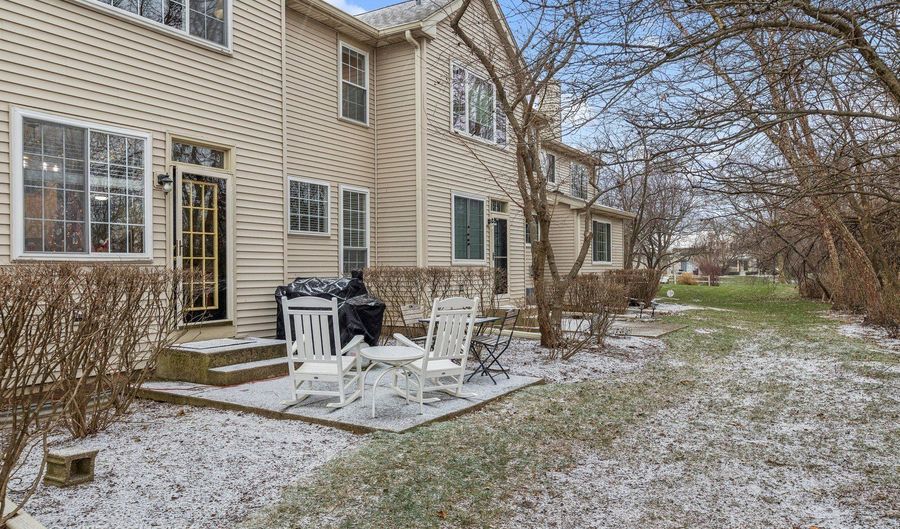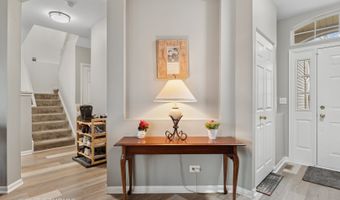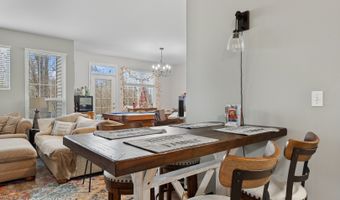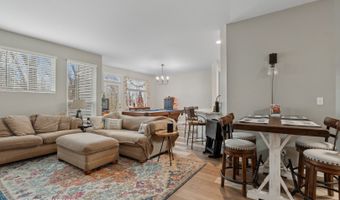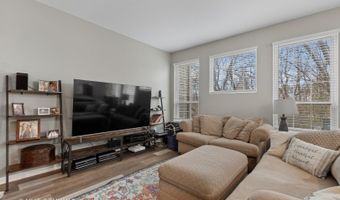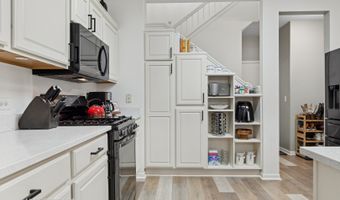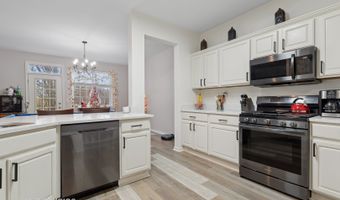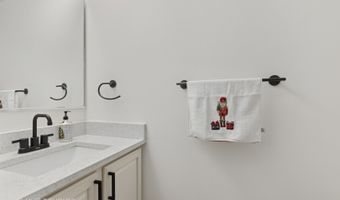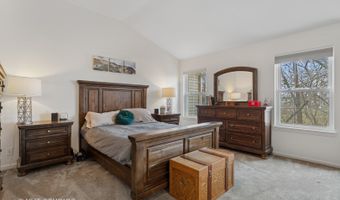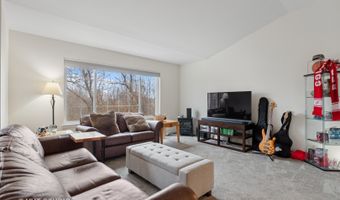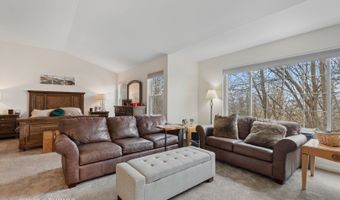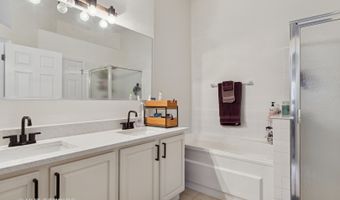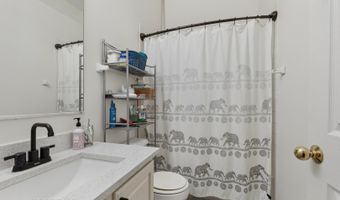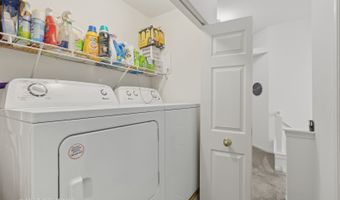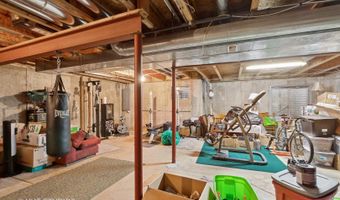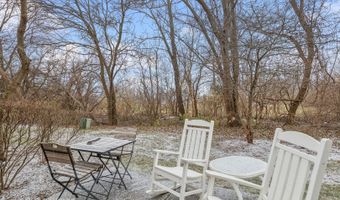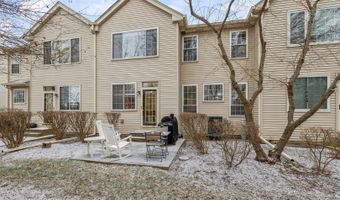2316 Sandy Creek Dr Algonquin, IL 60102
Price
$335,000
Listed On
Type
For Sale
Status
Active
4 Beds
3 Bath
2077 sqft
Asking $335,000
Snapshot
Type
For Sale
Category
Purchase
Property Type
Residential
Property Subtype
Townhouse
MLS Number
12259572
Parcel Number
0308102037
Property Sqft
2,077 sqft
Lot Size
Year Built
2001
Year Updated
Bedrooms
4
Bathrooms
3
Full Bathrooms
2
3/4 Bathrooms
0
Half Bathrooms
1
Quarter Bathrooms
0
Lot Size (in sqft)
-
Price Low
-
Room Count
7
Building Unit Count
-
Condo Floor Number
2
Number of Buildings
-
Number of Floors
2
Parking Spaces
2
Location Directions
RANDALL RD N OF HUNTLEY TO LONGMEADOW E TO STONEGATE S TO SANDY CREEK W AND TO HOME
Special Listing Conditions
Auction
Bankruptcy Property
HUD Owned
In Foreclosure
Notice Of Default
Probate Listing
Real Estate Owned
Short Sale
Third Party Approval
Description
This two-story Willoughby Farms South townhouse with over 2000 sq. ft. is located very conveniently near the Randall Road corridor. The open floor plan is inviting and allows for easy entertaining. This perfectly maintained home has four bedrooms plus laundry on the second floor. The master bedroom is its own oasis! Walk-in closet, en-suite bath, and a HUGE sitting room make the primary suite a perfect place to work from home, create an exercise room, or just a great space for relaxing! The possibilities are endless! There is an unfinished basement for your storage needs or for your finishing touches. Attached two-car garage. All appliances stay. Absolutely move in condition! Highly desirable street. See it today!
More Details
MLS Name
Midwest Real Estate Data, LLC
Source
listhub
MLS Number
12259572
URL
MLS ID
MREDIL
Virtual Tour
PARTICIPANT
Name
Renee Anderson
Primary Phone
(815) 459-1855
Key
3YD-MREDIL-594
Email
renee.anderson@bairdwarner.com
BROKER
Name
The Hilda Jones Team
Phone
(815) 459-1855
OFFICE
Name
Baird & Warner - Crystal Lake
Phone
(815) 459-1855
Copyright © 2025 Midwest Real Estate Data, LLC. All rights reserved. All information provided by the listing agent/broker is deemed reliable but is not guaranteed and should be independently verified.
Features
Basement
Dock
Elevator
Fireplace
Greenhouse
Hot Tub Spa
New Construction
Pool
Sauna
Sports Court
Waterfront
Appliances
Dishwasher
Dryer
Microwave
Range
Refrigerator
Washer
Architectural Style
Other
Construction Materials
Brick
Vinyl Siding
Flooring
Tile
Tile - Ceramic
Interior
Vaulted/Cathedral Ceilings
Parking
Garage
Roof
Asphalt
Rooms
Bathroom 1
Bathroom 2
Bathroom 3
Bedroom 1
Bedroom 2
Bedroom 3
Bedroom 4
History
| Date | Event | Price | $/Sqft | Source |
|---|---|---|---|---|
| Listed For Sale | $335,000 | $161 | Baird & Warner - Crystal Lake |
Expenses
| Category | Value | Frequency |
|---|---|---|
| Home Owner Assessments Fee | $241 | Monthly |
Taxes
| Year | Annual Amount | Description |
|---|---|---|
| 2023 | $6,414 |
By pressing request info, you agree that Residential and real estate professionals may contact you via phone/text about your inquiry, which may involve the use of automated means.
