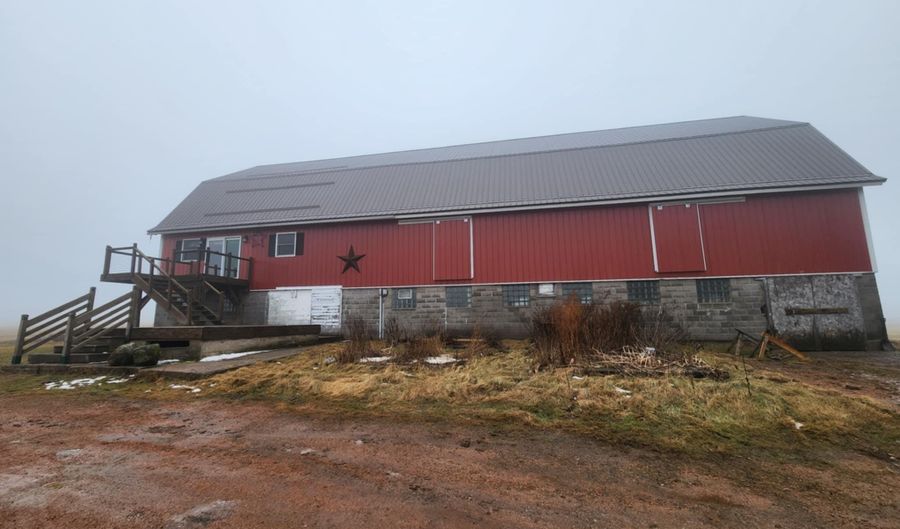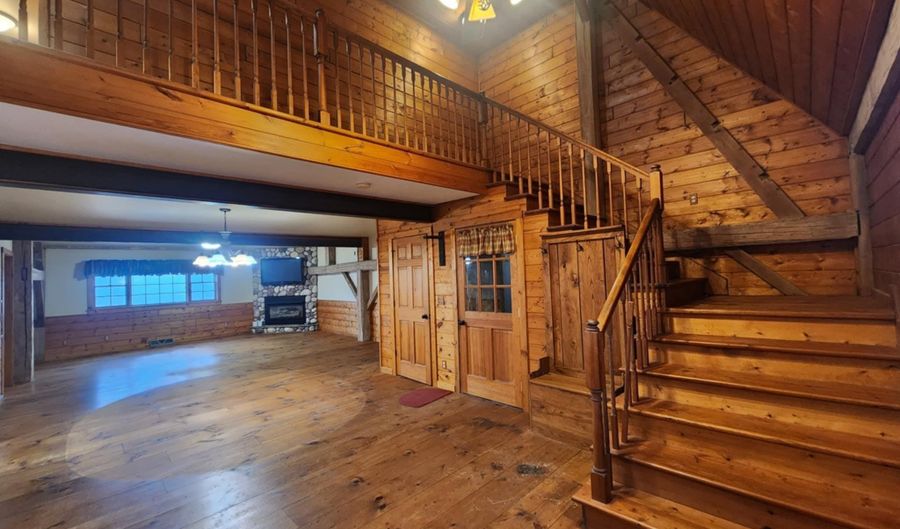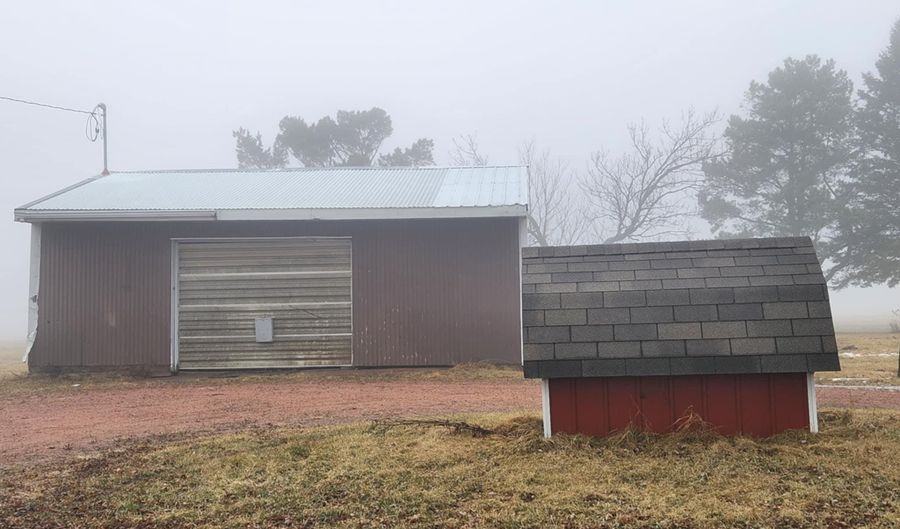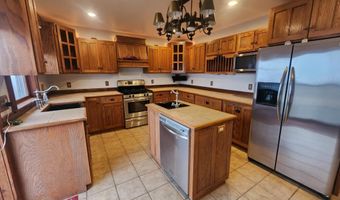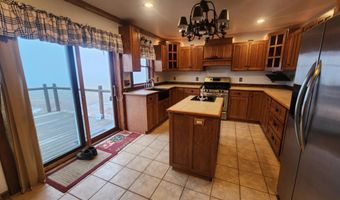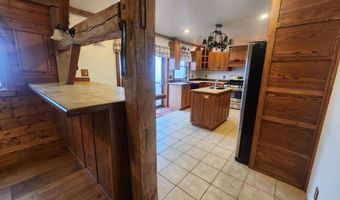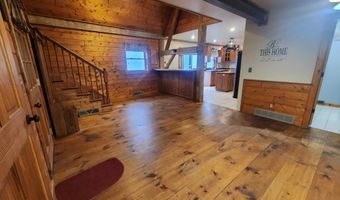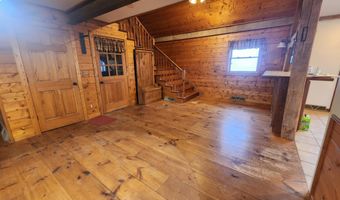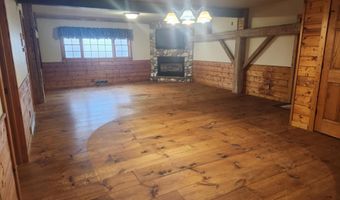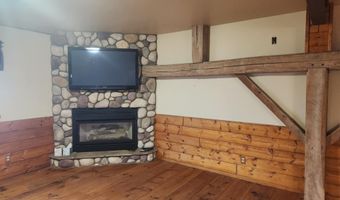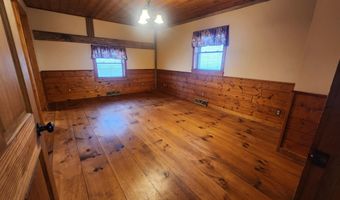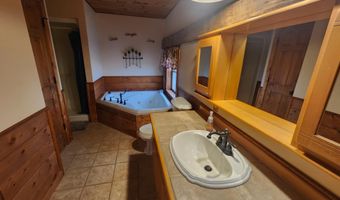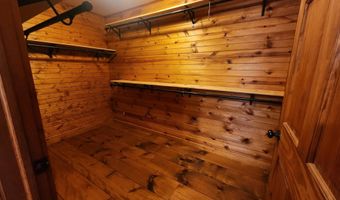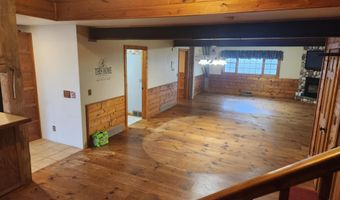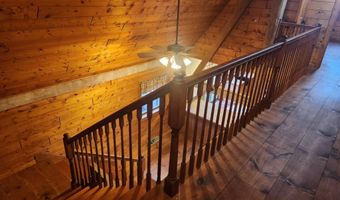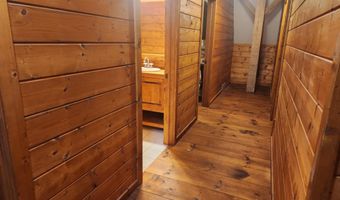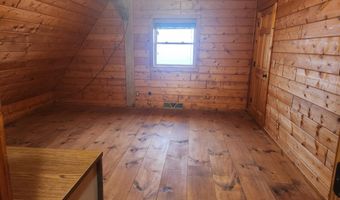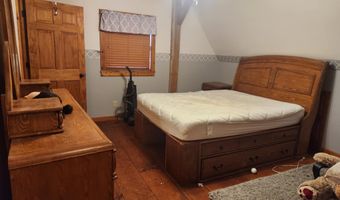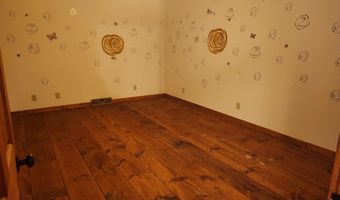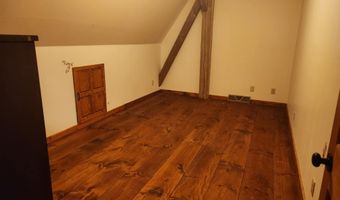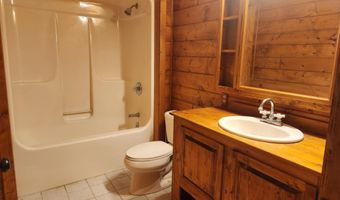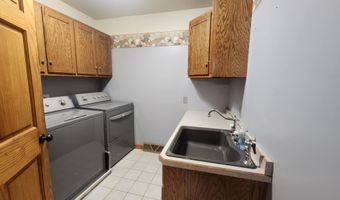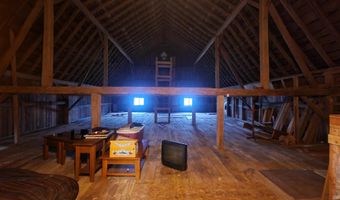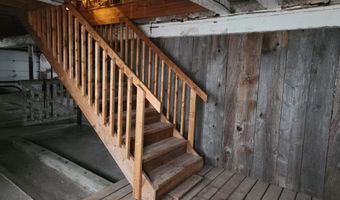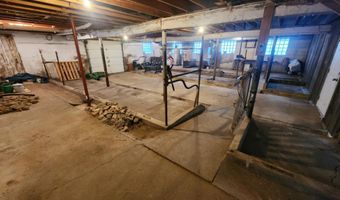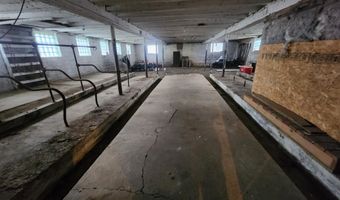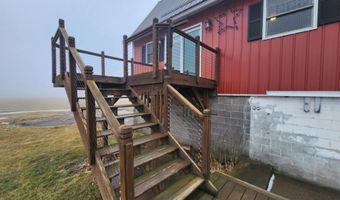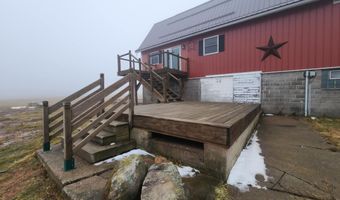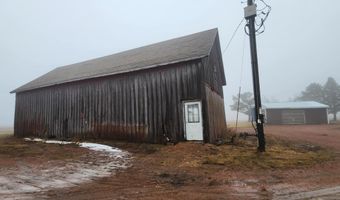A true BARNDOMINIUM! This dairy barn was converted to a home in 2008. The original beams integrated into the design add both character and interest to the wide open space. Enter the home through the patio doors of the raised deck which perfectly blends craftsman style wood with modern railings. The kitchen boasts a tile floor, stainless appliances, and an island with a salad sink. But it's highlight is the peninsula made of the original beams. Continue to the dining space and large open living room boasting wood floors, a gas stone fireplace and open staircase with balcony. The main level primary bedroom has a large walk in closet, and a huge whirlpool tub. The laundry room is conveniently located on this level as well. Upstairs you will find 5 more rooms - a full bath, 2 bedrooms, and 2 rooms that do not have closets or windows that could be used for a home office or more bedroom space. PLUS, the entire other half the building is just waiting for your imagination. Finish it for more space - even an indoor basketball court - it is huge!!!
