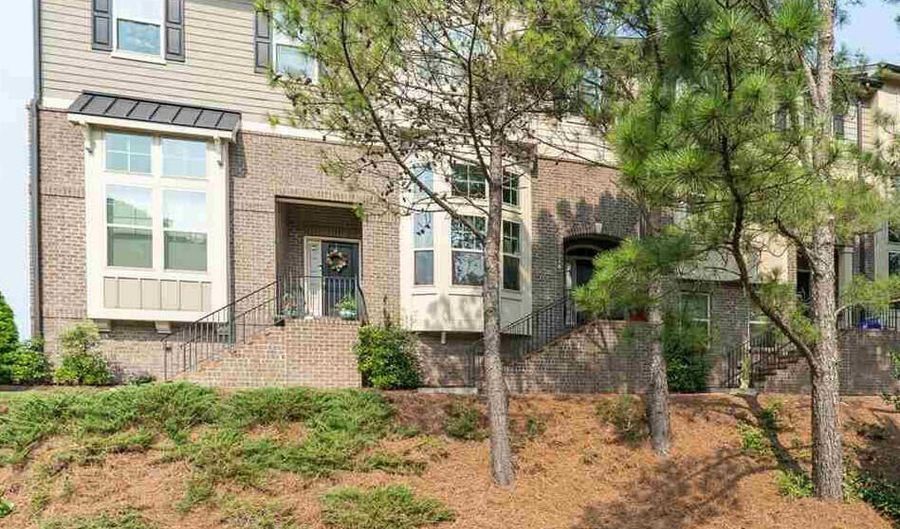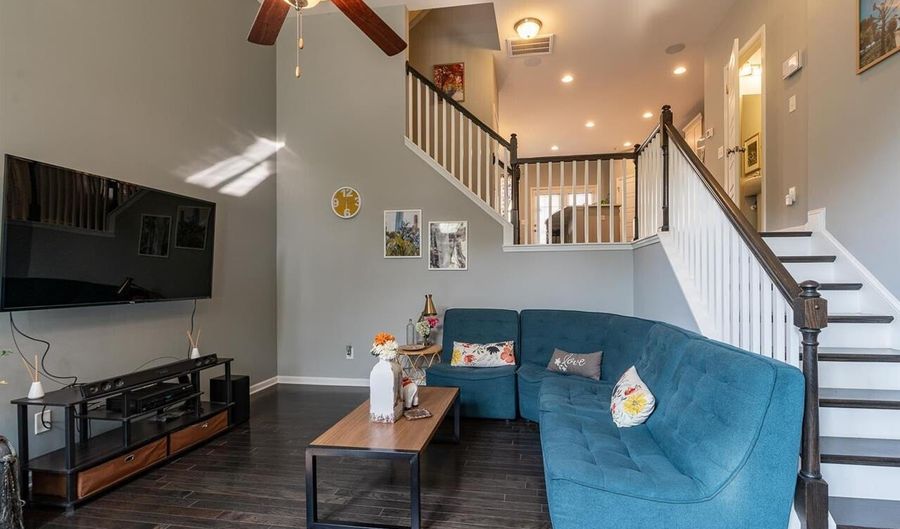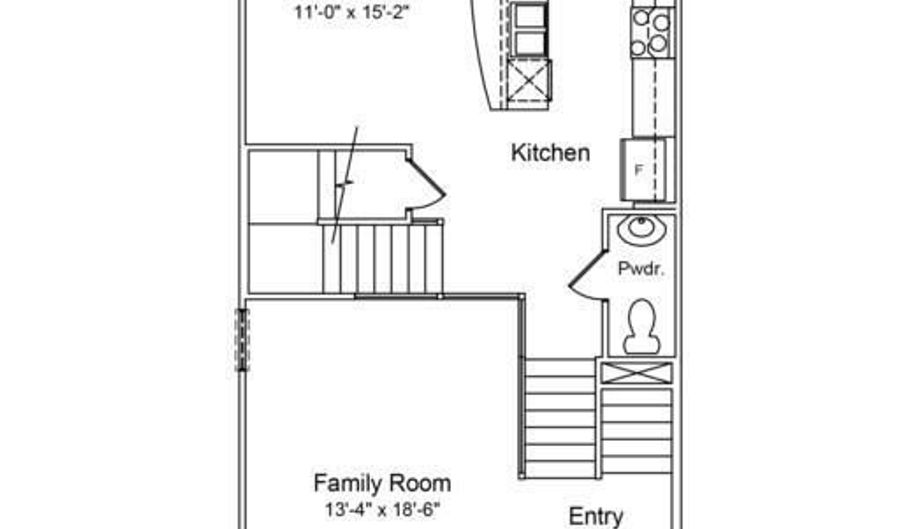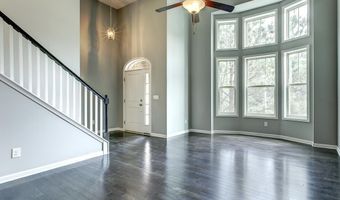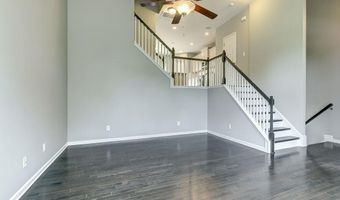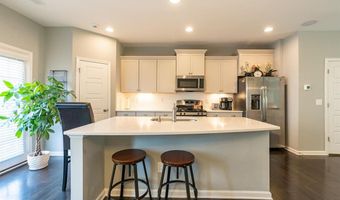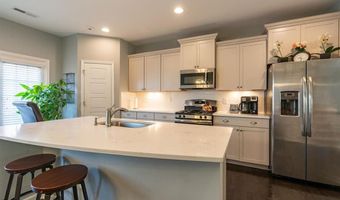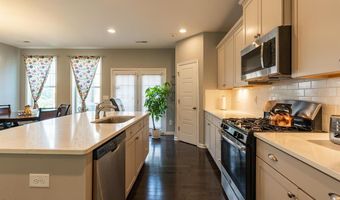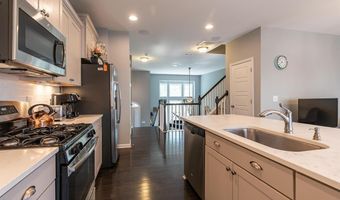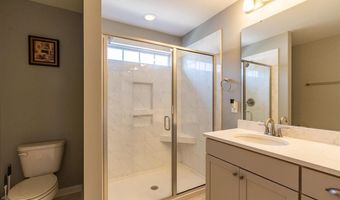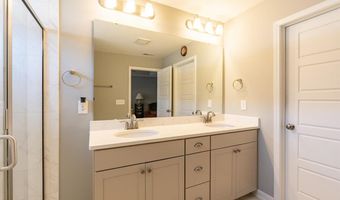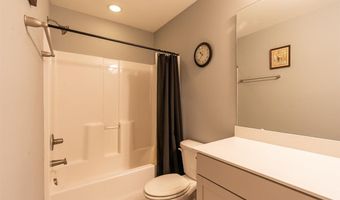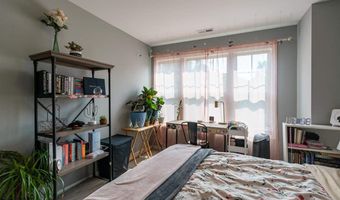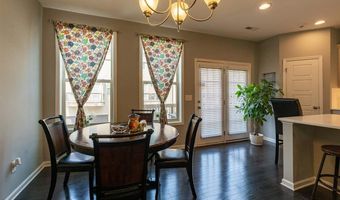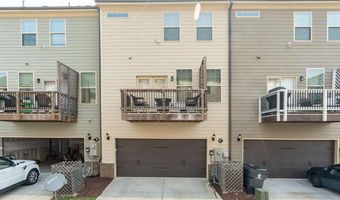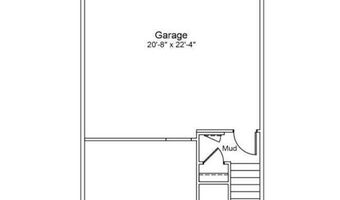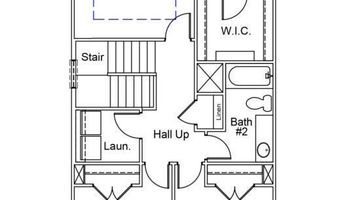2314 Apex Peakway Apex, NC 27502
Snapshot
Description
Available Immediately. Stunning 3-bedroom, 2.5-bath townhome available for rent in the heart of Apex! This home is filled with natural light thanks to its soaring 14-foot ceilings in the family room and a large bay window that brightens the entire space. The open-concept layout includes a beautifully designed kitchen with quartz countertops, a gas range, and a sleek single-bowl sink, while the dining area is tucked away just across from the kitchen for a cozy yet functional layout.
Hardwood floors run throughout the main living areas and up the stairs, adding warmth and elegance to the home. Upstairs, you'll find spacious bedrooms, including a primary suite featuring a double vanity and ample closet space. Step out onto the private balcony and enjoy beautiful sunset views. There's also a generous under-house storage area for your convenience, along with a two-car garage and additional bulk storage on the first floor.
This home is located in a desirable community offering a pool and walking trails, and it's just minutes from major highways including 64, 540, I-40, and Hwy 55. Enjoy quick access to Costco, shopping centers, dining options, and top-rated Wake County schools. Washer and dryer are included.
Small cats, dogs under 30 pounds allowed. No more than 2 pets are allowed. Pet fee applies.
More Details
Features
History
| Date | Event | Price | $/Sqft | Source |
|---|---|---|---|---|
| Listed For Rent | $2,250 | $1 | EXP Realty LLC |
Nearby Schools
Middle School Apex Middle | 0.6 miles away | 06 - 08 | |
High School Apex High | 1 miles away | 09 - 12 | |
Middle School Lufkin Road Middle | 1 miles away | 06 - 08 |
