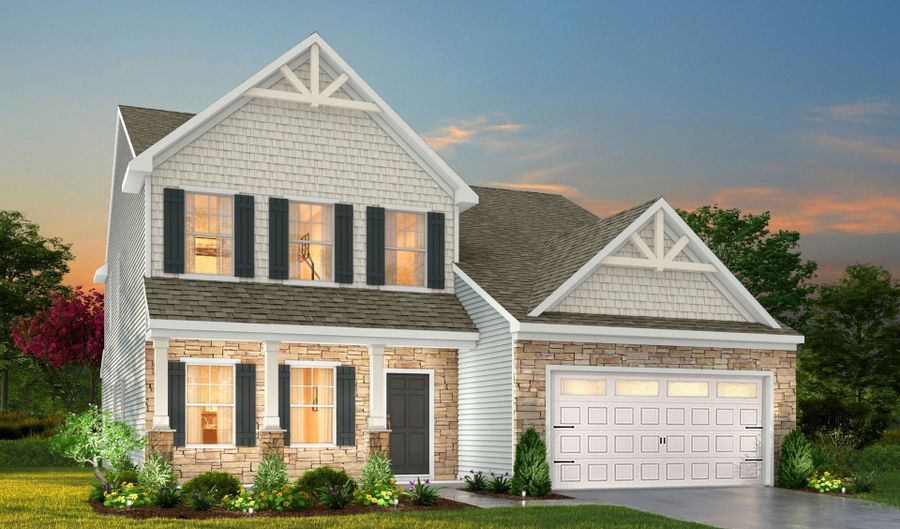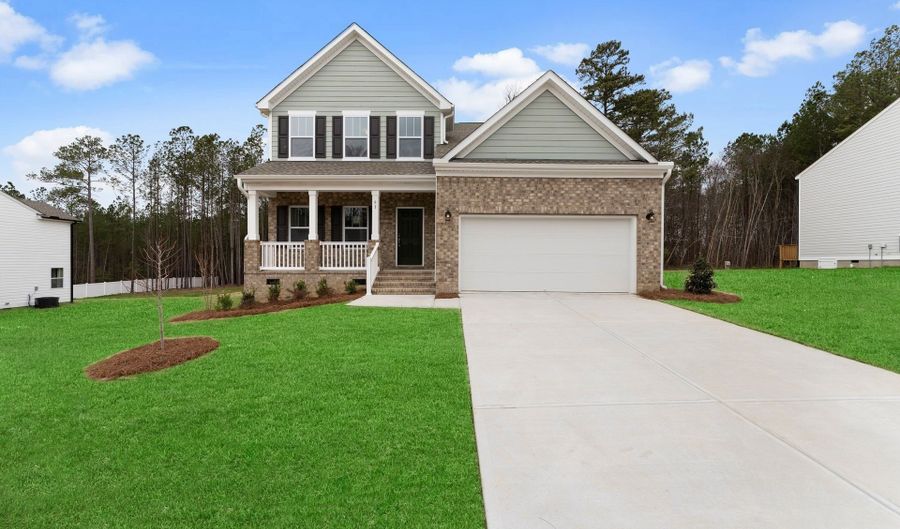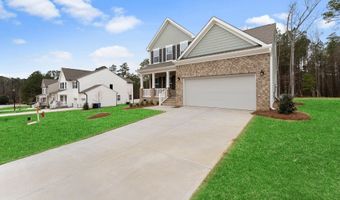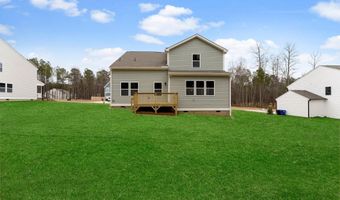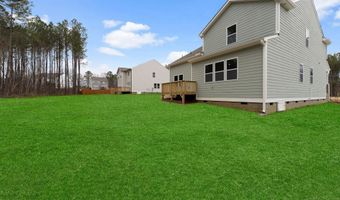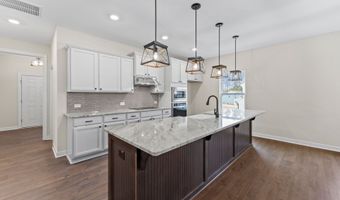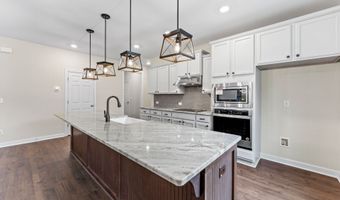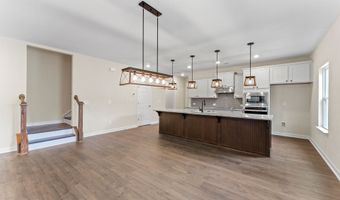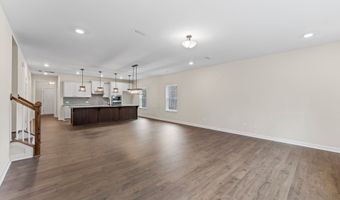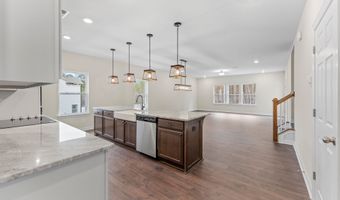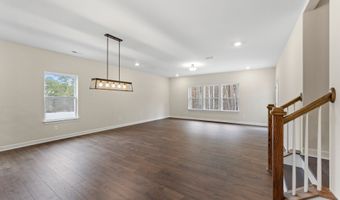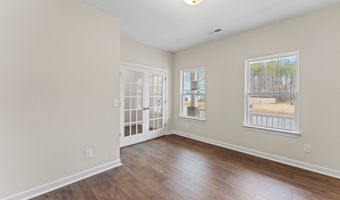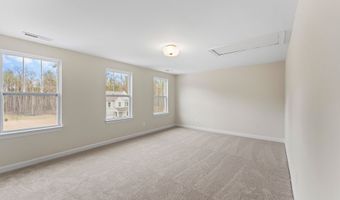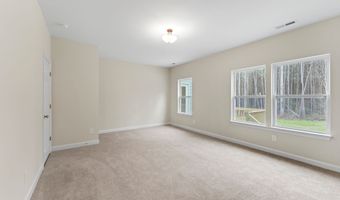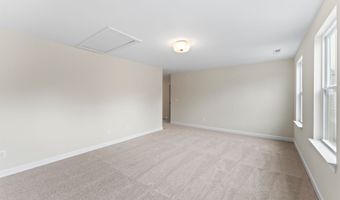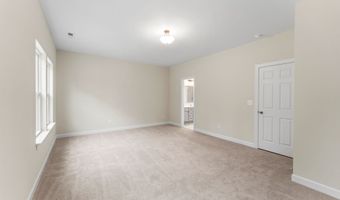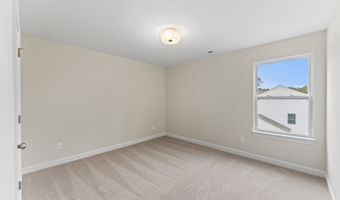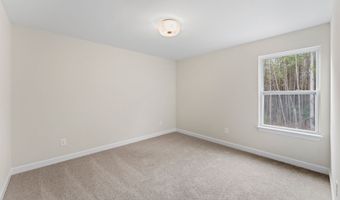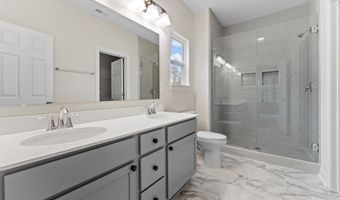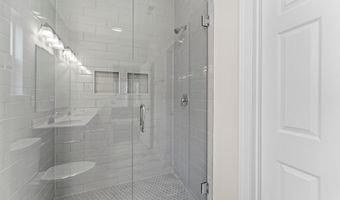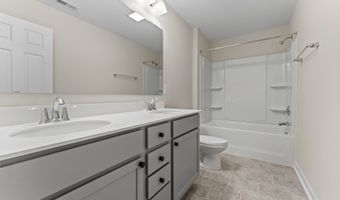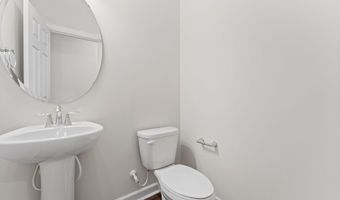2312 E Main St Plan: WayneAlbemarle, NC 28002
Snapshot
Description
Discover The Wayne, a versatile floorplan ranging in size from 2,656 square feet, accommodating the diverse needs of your family. This flexible design offers 3 to 5 bedrooms and 2.5 to 4 bathrooms, providing the perfect space for your lifestyle. On the first floor, The Wayne welcomes you with an elegant Master Down layout. The entrance features a Study Office Area, ideal for remote work or studying. Walk through to the spacious kitchen, which seamlessly connects to an open-concept Dining Room and a generously sized Great Room. The first floor also includes a large Primary Suite with an Oversized Primary Bathroom and a Walk-In Closet, creating a luxurious oasis for homeowners. Venturing to the second floor, you'll discover two additional sizable bedrooms, along with an Unfinished Storage Space and a Standard Oversized Game Room. If you need more space, The Wayne offers versatile options. Transform the Game Room into a fourth bedroom, or convert the Unfinished Storage Space into a Finished Bonus Room, perfect for a Home Gym or Play Room. The Wayne design is highly adaptable, with various customization options to align with your personal preferences. Create a home that suits your family dynamics by tailoring it with the features and options that matter most to you, making The Wayne your perfect space to call home.
More Details
Features
History
| Date | Event | Price | $/Sqft | Source |
|---|---|---|---|---|
| Listed For Sale | $371,200 | $140 | True Homes - Charlotte |
Nearby Schools
Elementary School East Albemarle Elementary | 1.1 miles away | PK - 05 | |
Middle School Albemarle Middle | 1.2 miles away | 06 - 08 | |
Elementary School Central Elementary | 2.6 miles away | PK - 05 |
