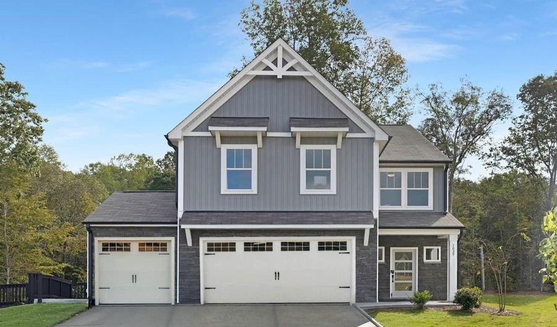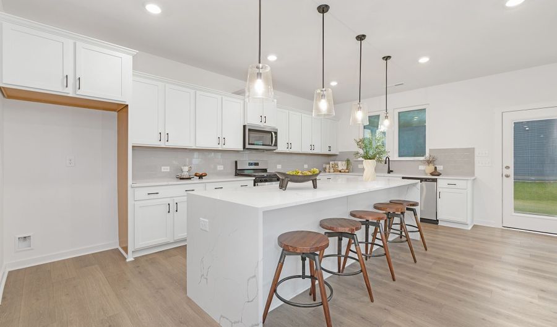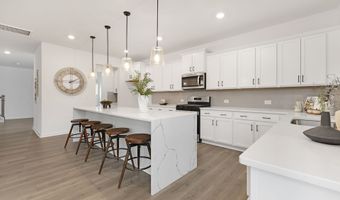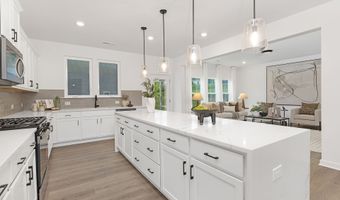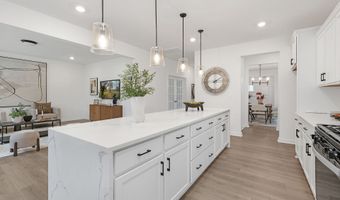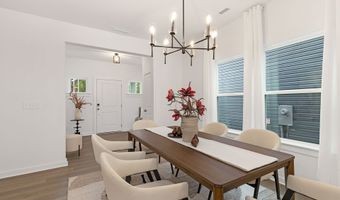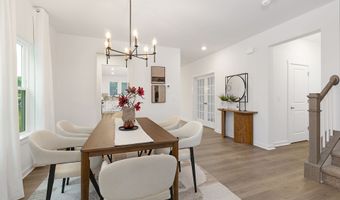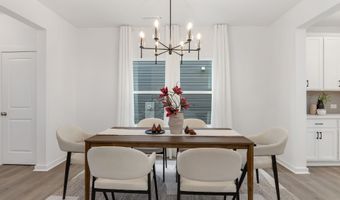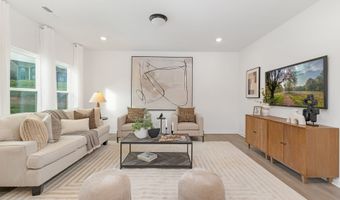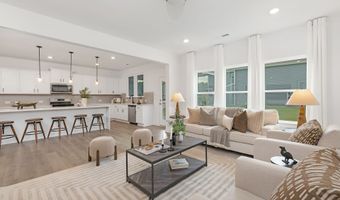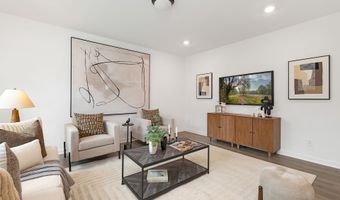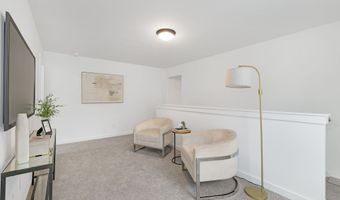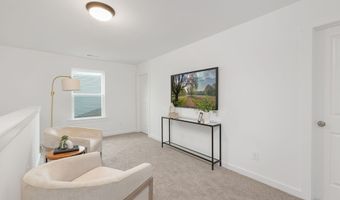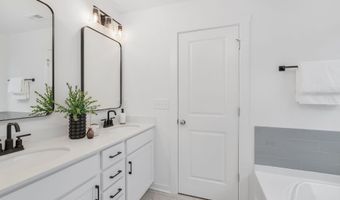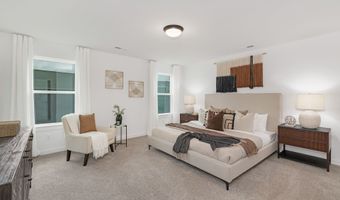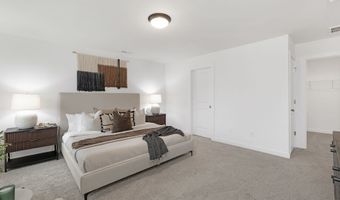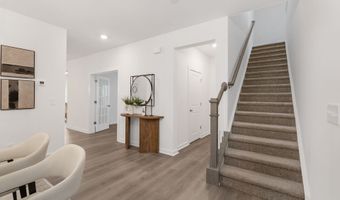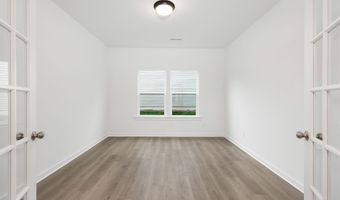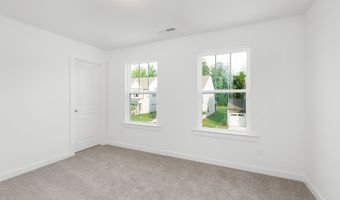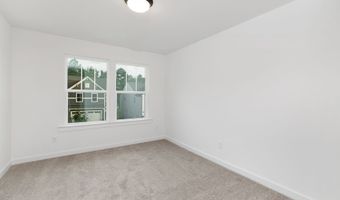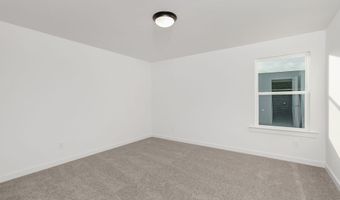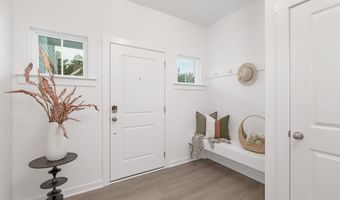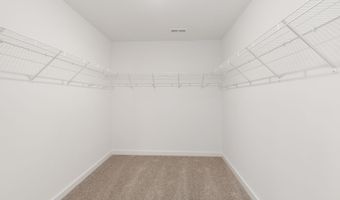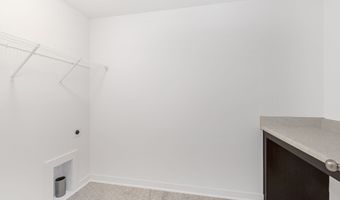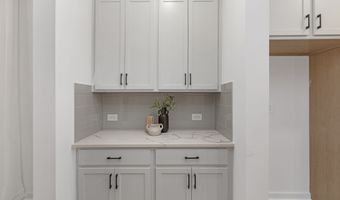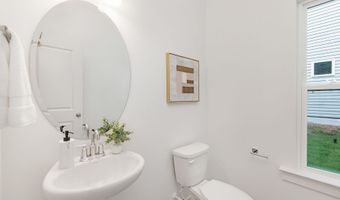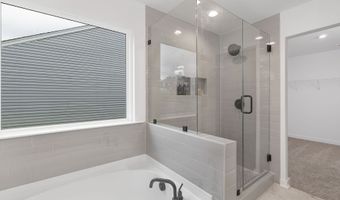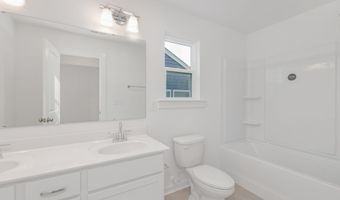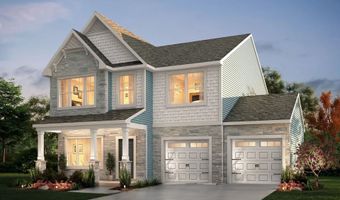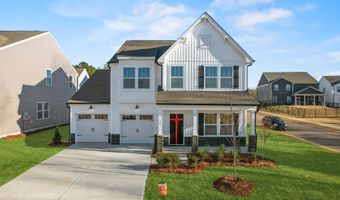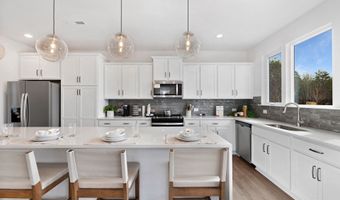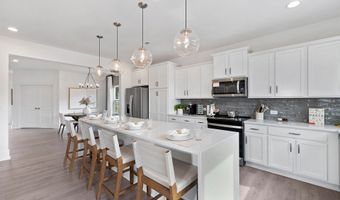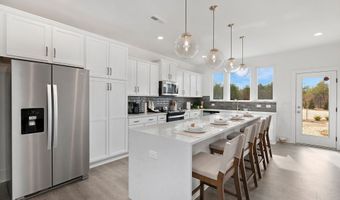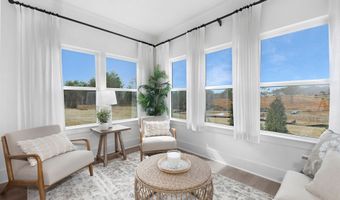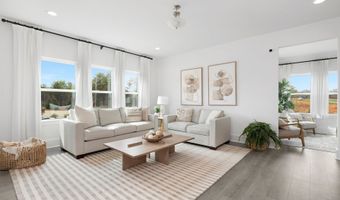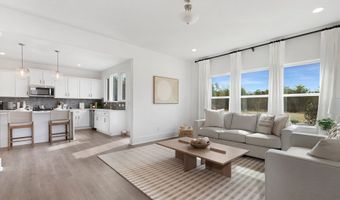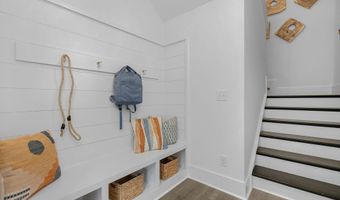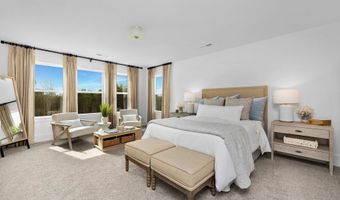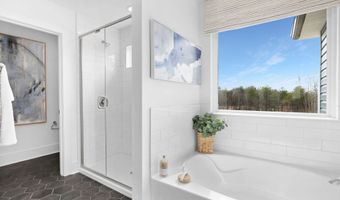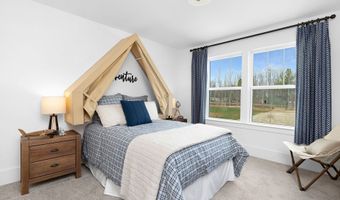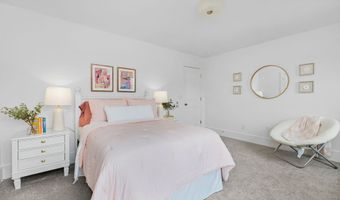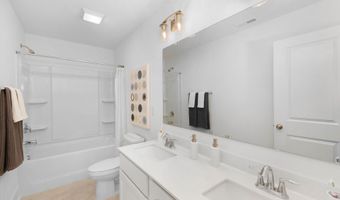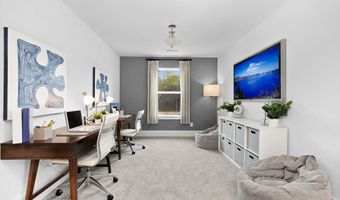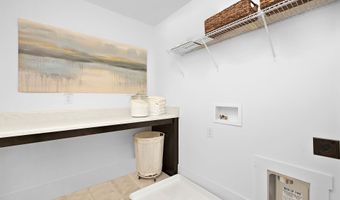2312 E Main St Plan: TA2300Albemarle, NC 28002
Snapshot
Description
Discover the TA 2300, a spacious and flexible floorplan offering 2,416 square feet of versatile living space. With configurations of up to 3 to 5 Bedrooms and 2 to 2.5 Bathrooms, this layout is thoughtfully crafted to meet the needs of growing or multigenerational families. On the First Floor, enjoy a large Great Room, expansive Dining Area, and optional features like a Screened Porch or Covered Porch, enhancing both indoor and outdoor living. The True Space/Flex Room offers options for a Bedroom 5 or Home Office, while the Kitchen boasts a walk-in Pantry and optional raised or flush island bar. The first floor also includes an optional 1-Car Garage addition for added convenience. The Second Floor continues the functionality with a central Game Room - or optional Bedroom 4 - surrounded by three additional Bedrooms, a well-appointed Bath 2, and the spacious Primary Suite featuring a private Luxury Bath with configurations including a Garden Tub, Frameless Tile Shower, and dual vanities. Tailor this home to your lifestyle with available options like garage extensions, fireplaces, triple windows, and tray ceilings - making the TA 2300 the perfect space to call home.
More Details
Features
History
| Date | Event | Price | $/Sqft | Source |
|---|---|---|---|---|
| Listed For Sale | $309,900 | $125 | True Homes - Charlotte |
Nearby Schools
Elementary School East Albemarle Elementary | 1.1 miles away | PK - 05 | |
Middle School Albemarle Middle | 1.2 miles away | 06 - 08 | |
Elementary School Central Elementary | 2.6 miles away | PK - 05 |
