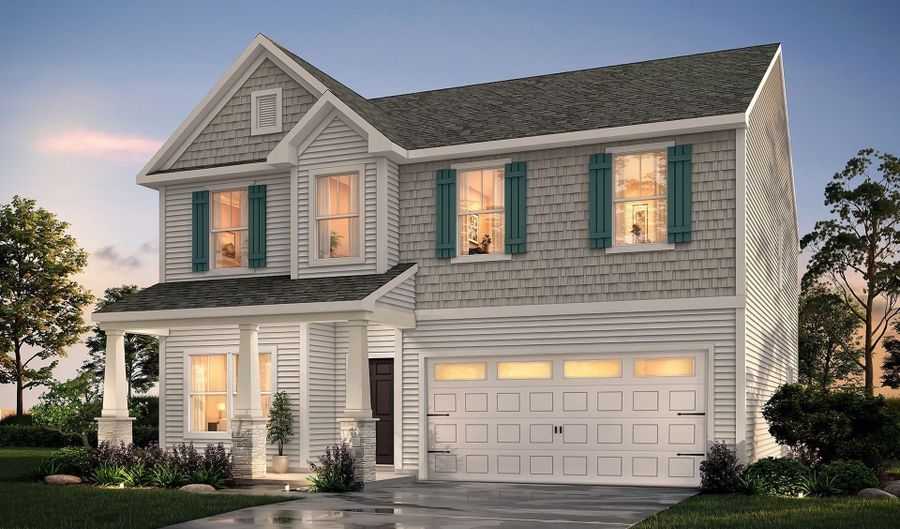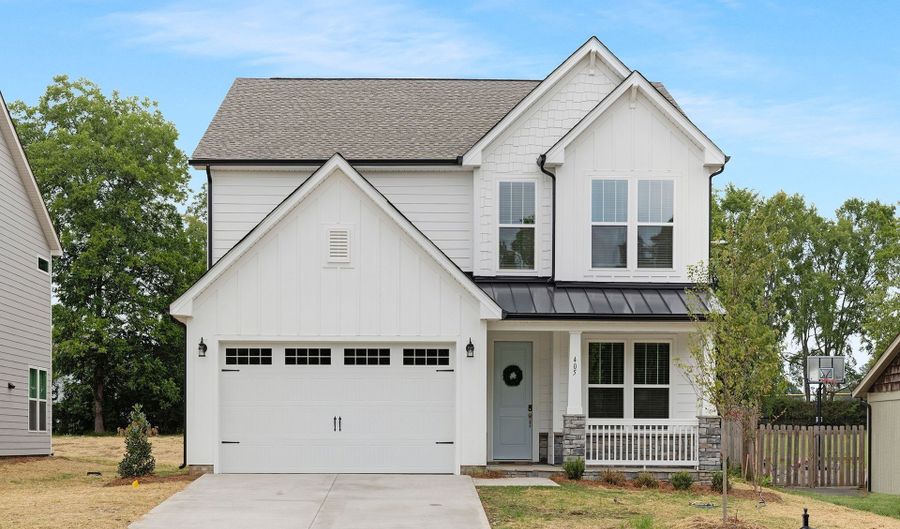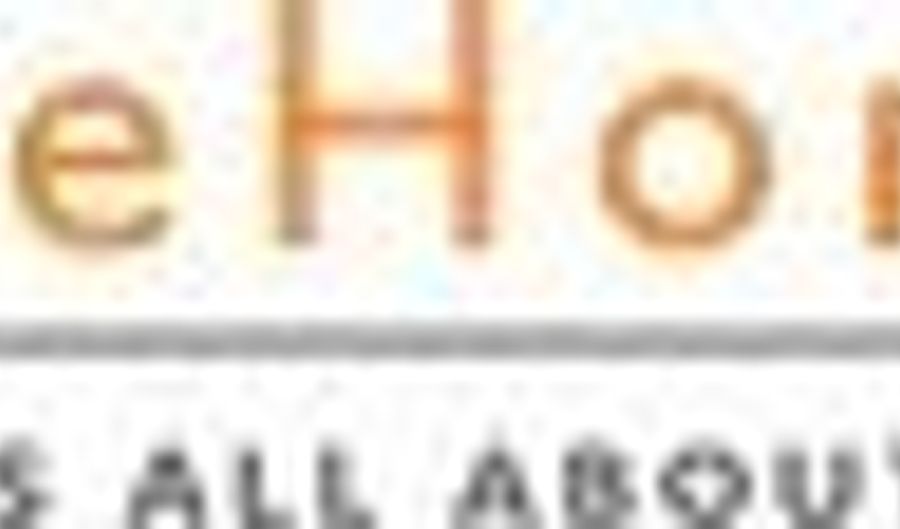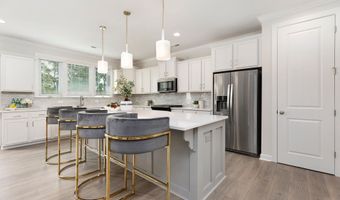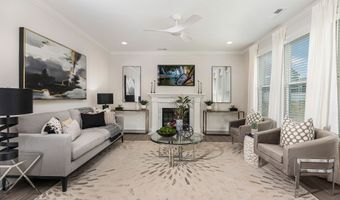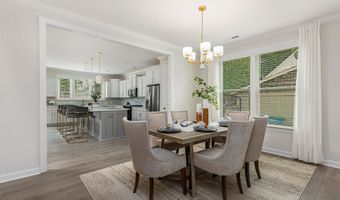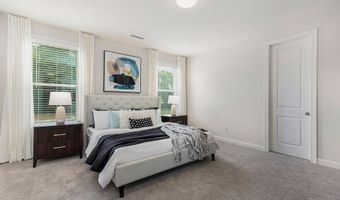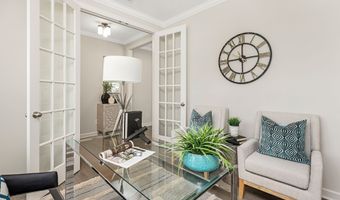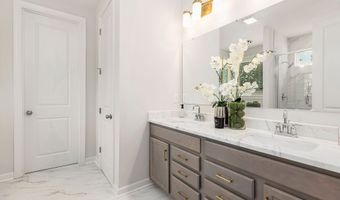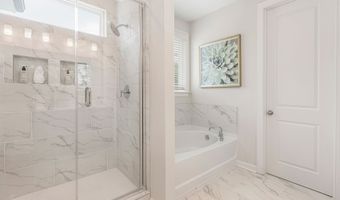2312 E Main St Plan: HuntleyAlbemarle, NC 28002
Snapshot
Description
Introducing The Huntley, an adaptable floorplan ranging from 2,627 to 2,766 square feet, offering 3 to 5 bedrooms and 2.5 to 4.5 bathrooms to cater to diverse family needs. As you step into The Huntley, you'll be greeted by a spacious open Living Room and Dining Room, creating an inviting atmosphere. Transition to the L-shaped Kitchen, passing an Oversized Great Room where your family can gather and create lasting memories. Venture upstairs to discover an expansive Primary Bedroom, complete with a long corridor walkway leading to the Primary Bathroom and an Oversized Walk-In Closet. Two additional Bedrooms offer ample space and feature generously sized individual closets, perfect for growing families. The Second Floor also boasts a large Open Game Room, allowing it to transform into a Media Room or a comfortable Upstairs Living Room/TV Area catering to your family's unique preferences. Furthermore, The Huntley's design is highly customizable, offering additional options for tailoring the floorplan to align with your tastes. Create the perfect home that suits your lifestyle and family dynamics with The Huntley.
More Details
Features
History
| Date | Event | Price | $/Sqft | Source |
|---|---|---|---|---|
| Listed For Sale | $356,300 | $132 | True Homes - Charlotte |
Nearby Schools
Elementary School East Albemarle Elementary | 1.1 miles away | PK - 05 | |
Middle School Albemarle Middle | 1.2 miles away | 06 - 08 | |
Elementary School Central Elementary | 2.6 miles away | PK - 05 |
