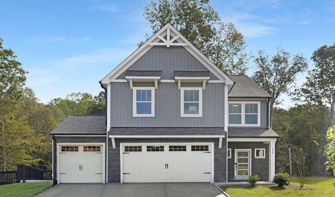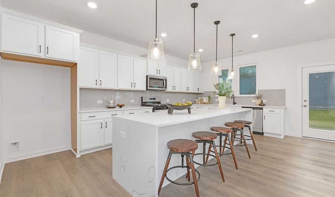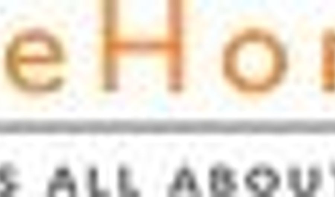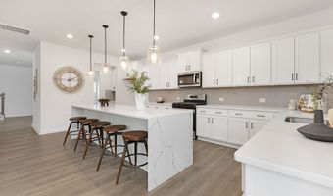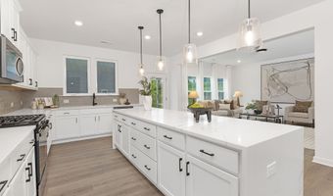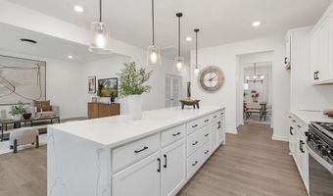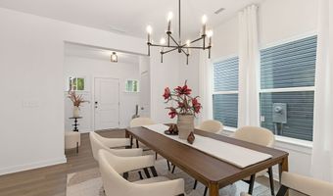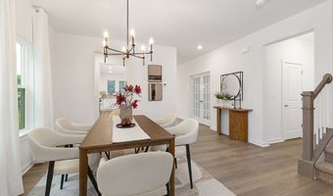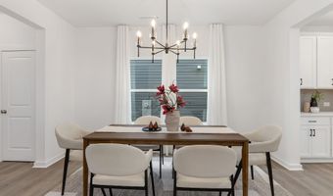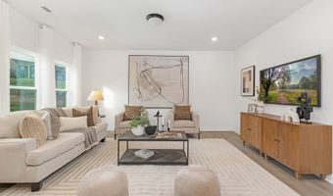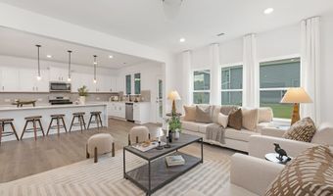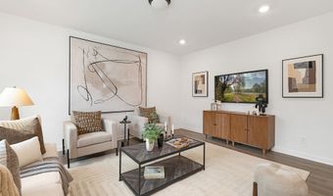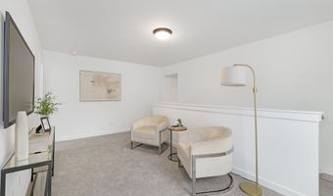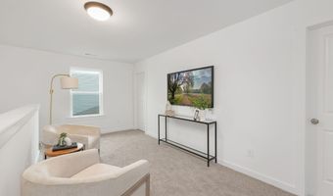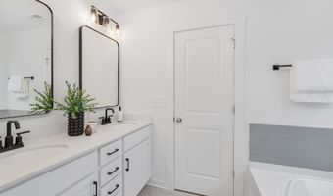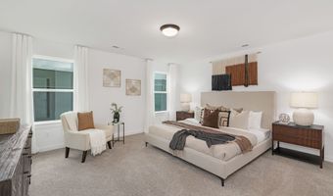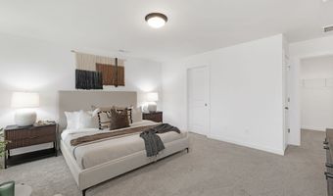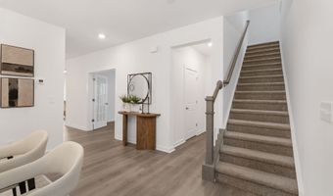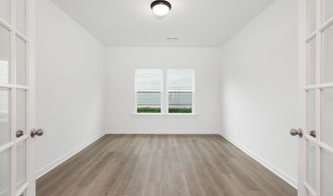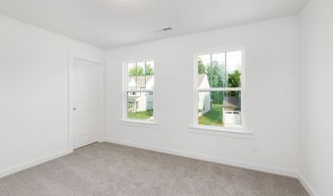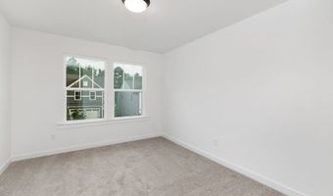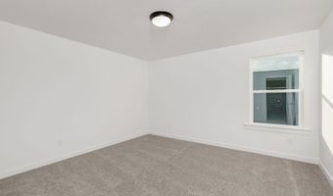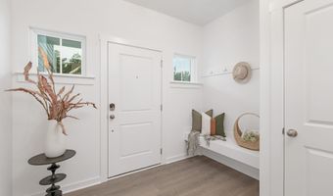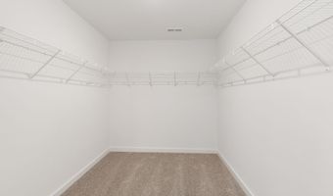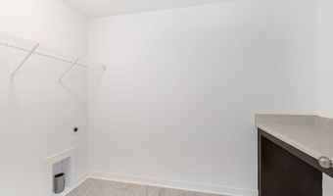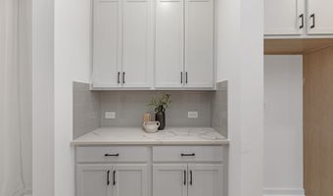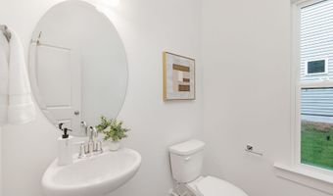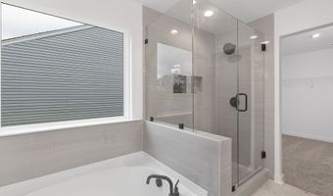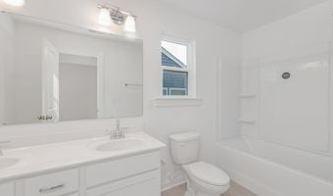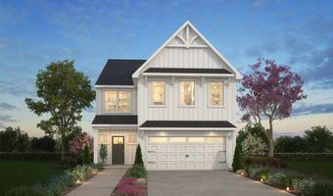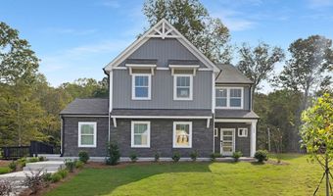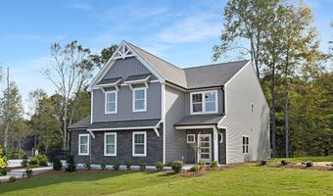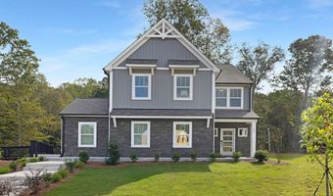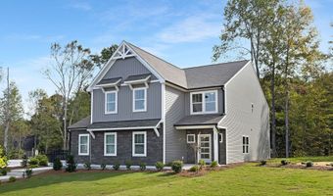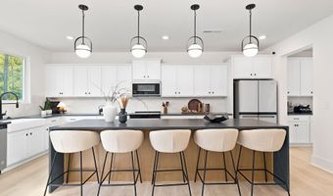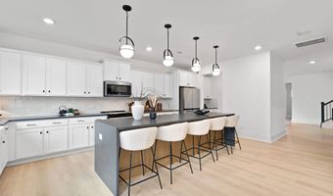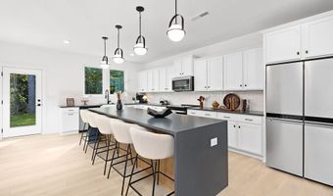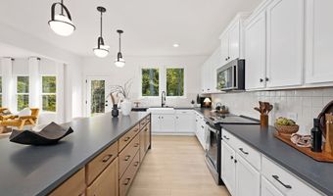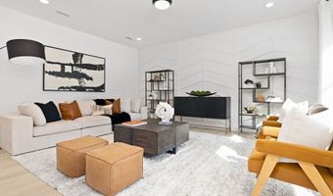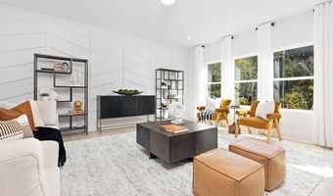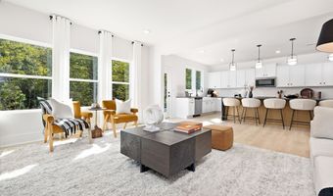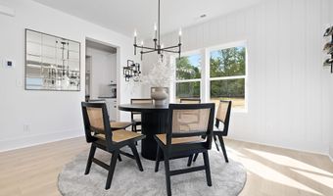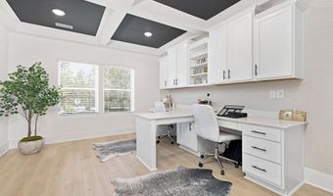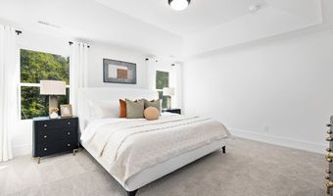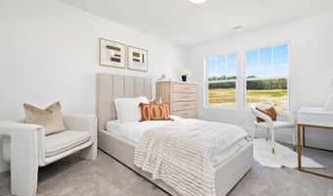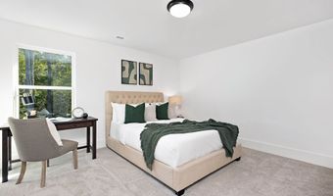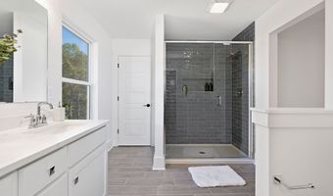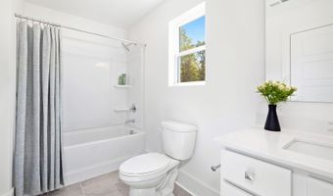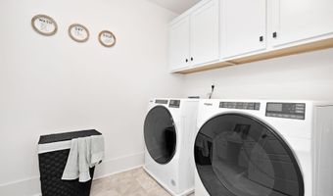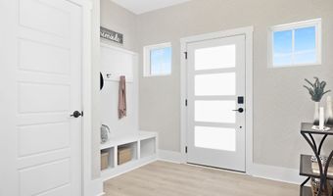2312 E Main St Plan: GideonAlbemarle, NC 28002
Snapshot
Description
Discover The Gideon floor plan, a versatile floorplan ranging in size from 2,983 square feet, offering 3 to 5 Bedrooms and 2.5 to 4 Bathrooms to accommodate diverse family needs. On the First Floor, you'll find a warm Foyer area with a built-in Bench, perfect for those rainy days. Continuing into the home, you'll be greeted by a Dining Room and, as you pass through the Butler's Pantry, a spacious Kitchen with a Grand Island facing the Great Room. A Study is located off the Great Room, providing additional spaces for you to customize with True Homes. The Second Floor offers an open Loft, a Laundry Room, access to two Bedrooms, and an additional Bathroom. The Primary suite in the Gideon features a large Primary Bathroom and two large Walk-in Closets, providing an oasis for homeowners. The Gideon design is highly adaptable, with various customization options to align with your personal preferences. Create a home that suits your lifestyle and family dynamics, tailoring it with True Homes' customization options, making The Gideon your perfect space to call home.
More Details
Features
History
| Date | Event | Price | $/Sqft | Source |
|---|---|---|---|---|
| Price Changed | $369,900 +0.82% | $124 | True Homes - Charlotte | |
| Listed For Sale | $366,900 | $123 | True Homes - Charlotte |
Nearby Schools
Elementary School East Albemarle Elementary | 1.1 miles away | PK - 05 | |
Middle School Albemarle Middle | 1.2 miles away | 06 - 08 | |
Elementary School Central Elementary | 2.6 miles away | PK - 05 |
