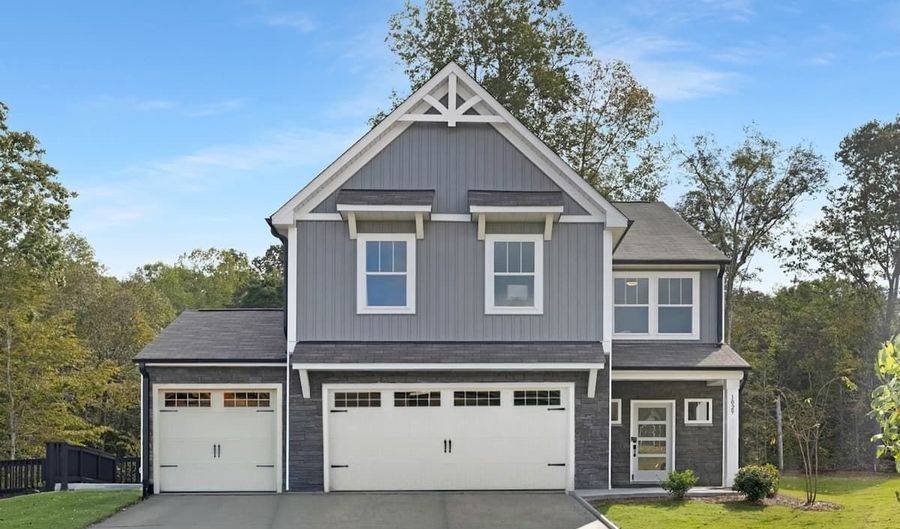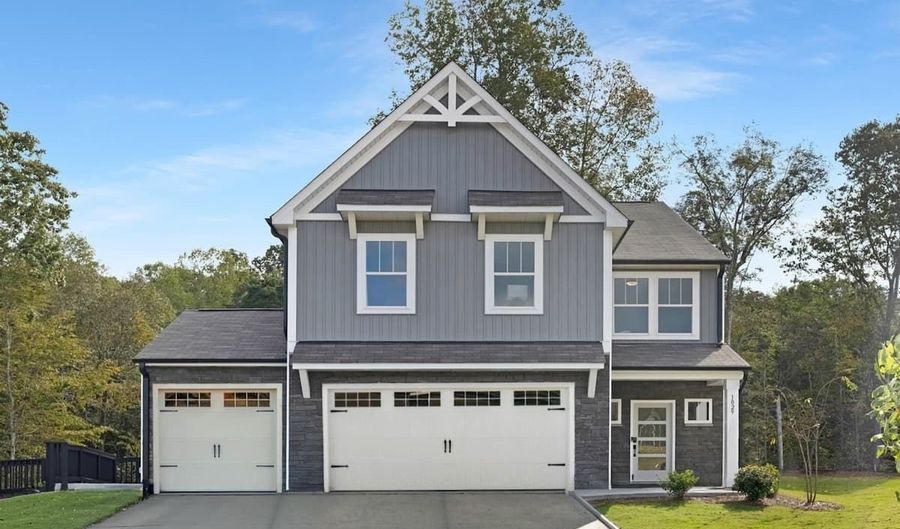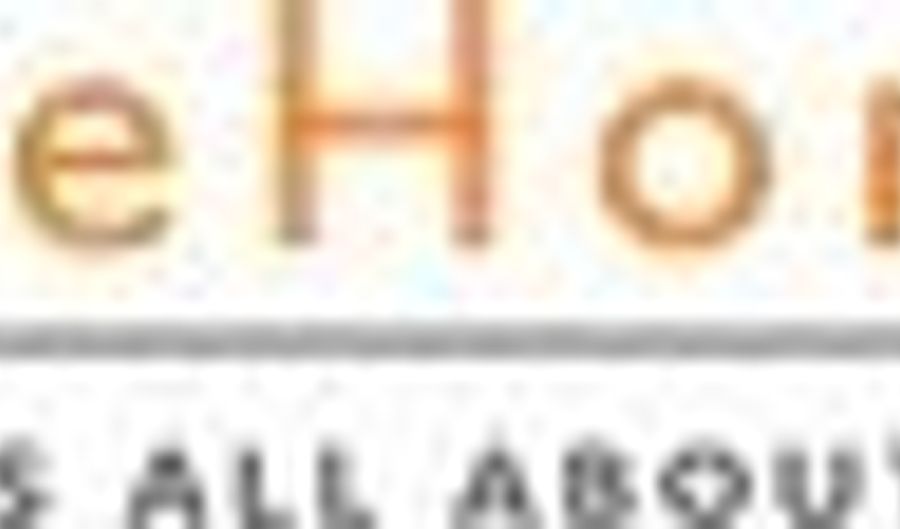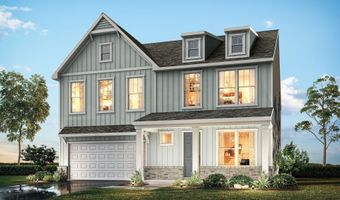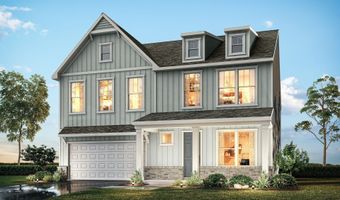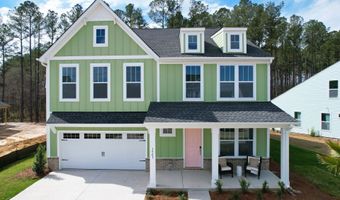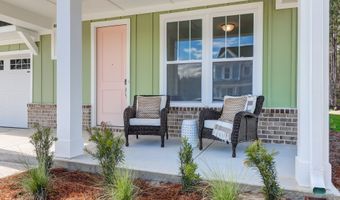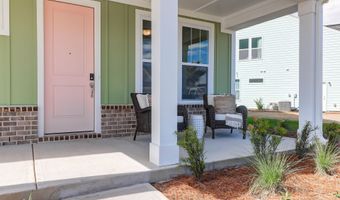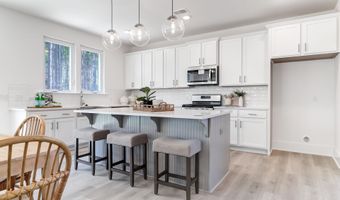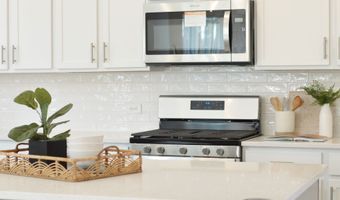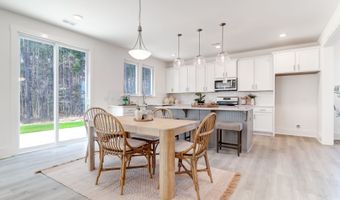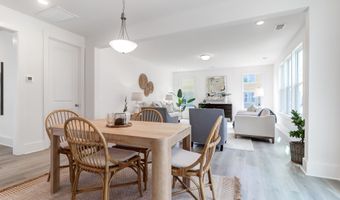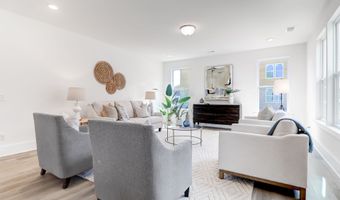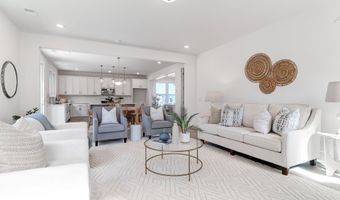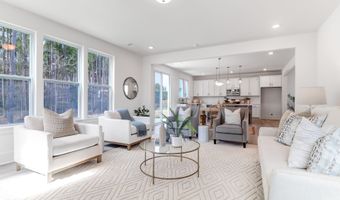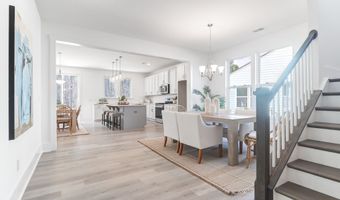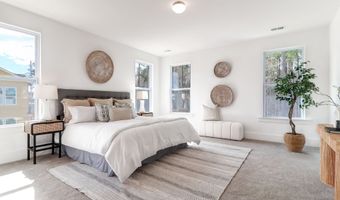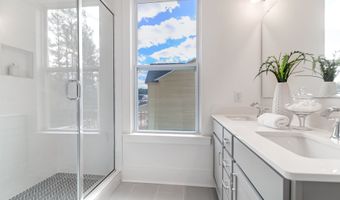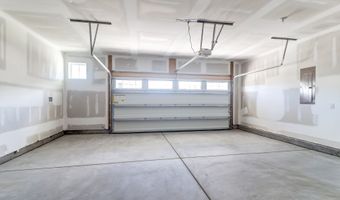105 Pembroke Way Plan: CallowayAlbemarle, NC 28001
Snapshot
Description
The Calloway by True Homes is a stunning 3,992 sq. ft. floorplan designed for spacious and luxurious living. With 5 Bedrooms and 3-4 Bathrooms, this open-concept home is perfect for growing families and those who love to entertain. The First Floor features a grand Great Room that seamlessly connects to the Dining Room and a gourmet Kitchen, complete with an oversized island, walk-in pantry, and optional built-in wall oven. A Study provides a dedicated workspace, while Bedroom 5 and Bath 3 offer a private retreat for guests. The 2-Car Garage includes a convenient entryway with built-in storage, and outdoor living options such as a Covered Porch or optional Screened Porch allow for year-round enjoyment. The Second Floor boasts a luxurious Primary Suite with an expansive walk-in closet and a spa-inspired Primary Bath, featuring customization options such as a garden tub, luxury shower, or dual vanities. Bedrooms 2, 3, and 4 provide spacious accommodations, while a Game Room serves as a versatile entertainment space, with an option to add an additional Bath 4 for extra convenience. Thoughtful design elements such as tray ceilings, extended storage solutions, and customizable bath layouts allow you to tailor The Calloway to suit your lifestyle. With its elegant finishes, flexible design, and generous living spaces, this True Homes floorplan is the ultimate place to call home.
More Details
Features
History
| Date | Event | Price | $/Sqft | Source |
|---|---|---|---|---|
| Listed For Sale | $399,900 | $100 | True Homes - Charlotte |
Nearby Schools
Elementary School East Albemarle Elementary | 1.1 miles away | PK - 05 | |
Middle School Albemarle Middle | 1.2 miles away | 06 - 08 | |
Elementary School Central Elementary | 2.6 miles away | PK - 05 |
