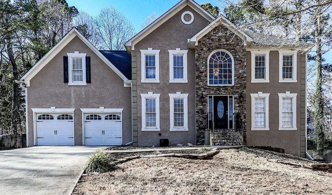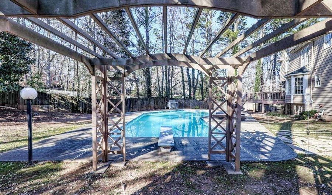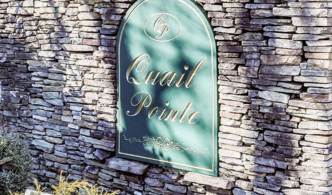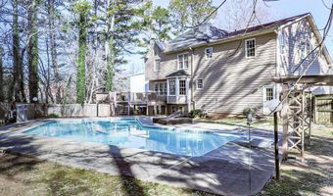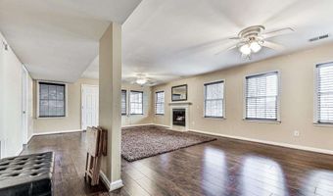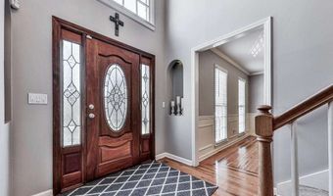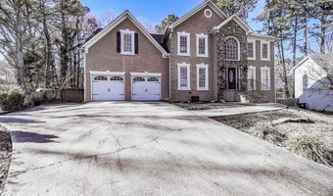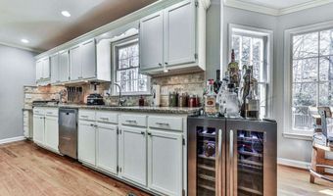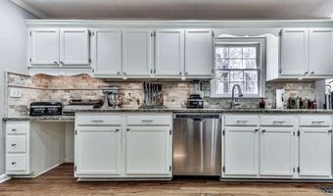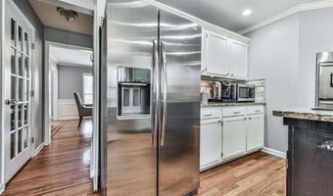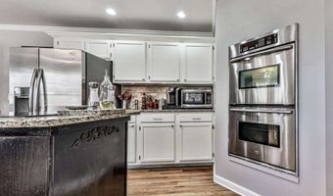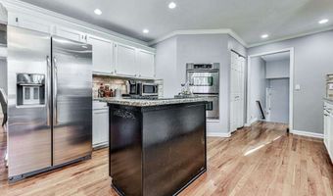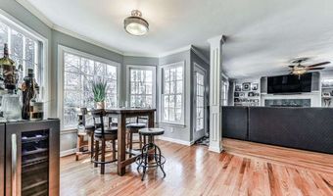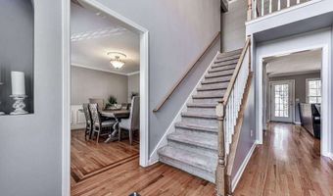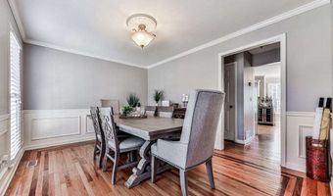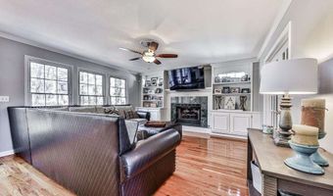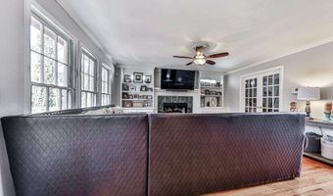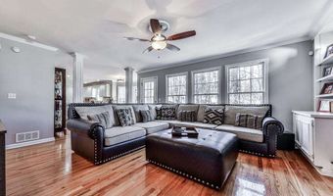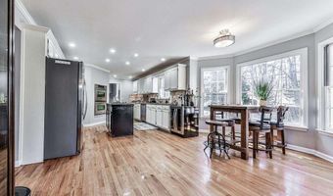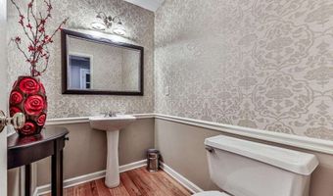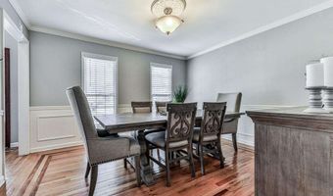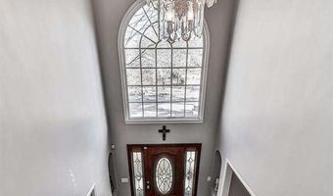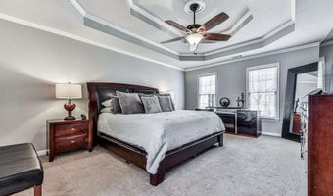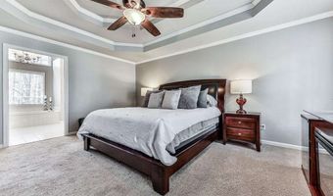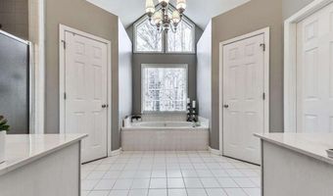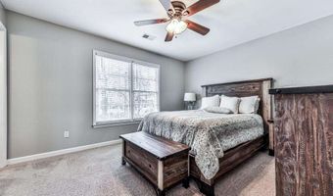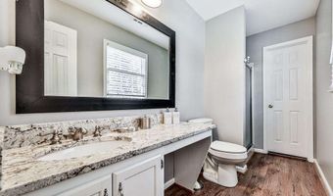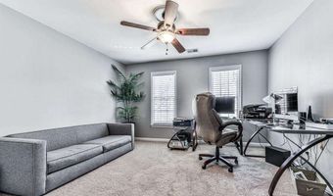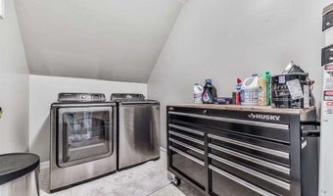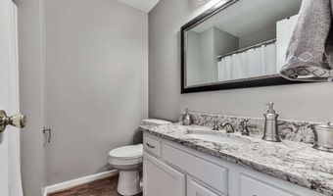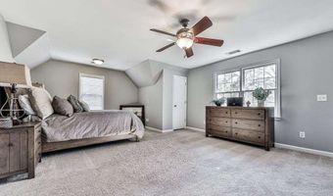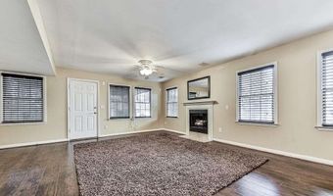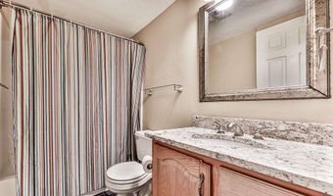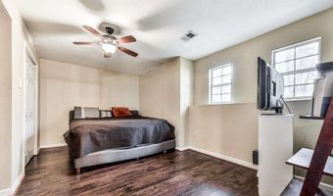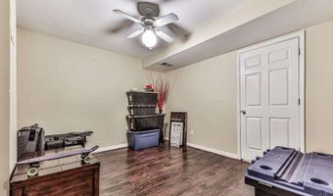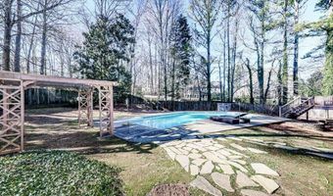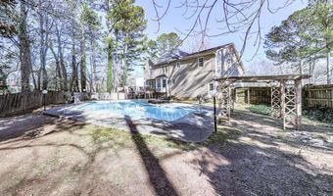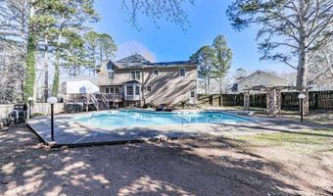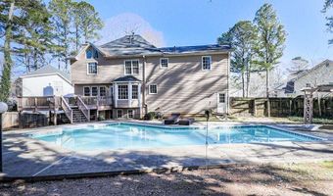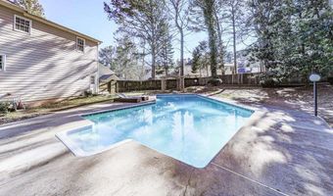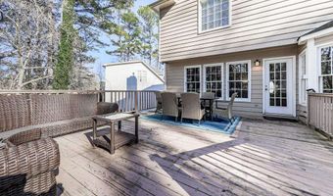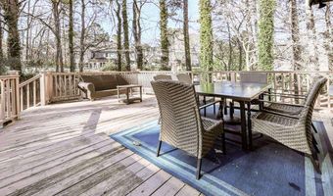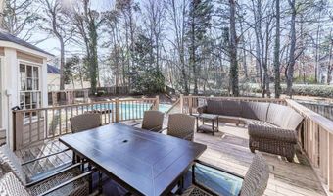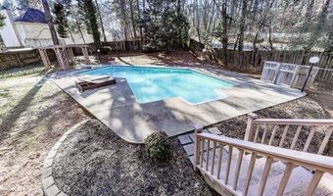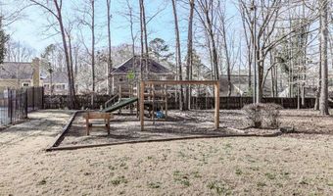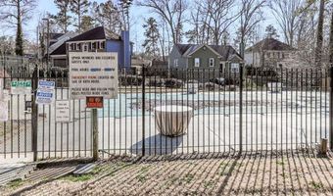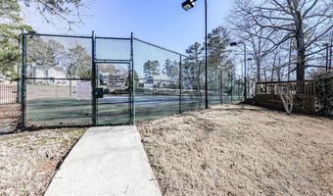2311 October Acworth, GA 30102
Snapshot
Description
This Spacious 4-Bedroom, 3.5-Bathroom Pool Home Is Perfect For Multi-Generational Living Or Large Families, Home Features A Fully Finished Terrace Level, Ideal For Extended Family Or Guests. The Main Level Includes An Oversized Kitchen With Granite Countertops, Double Ovens, An Island with New Cook Top, And Abundant White Kitchen Cabinets, Along With An Eat-In Kitchen Area That Provides Beautiful Views Of The Oversize Back Deck & Backyard Pool. Hardwood Floors Flow Throughout The Main Level, And The Living Room Has Large Windows Offering Views Of The Pool And Backyard, Along With A Fireplace And Built-In Bookcases. Off The Living Room, You'll Find A Private Office/Flex Room, Featuring Two Sets Of French Doors For Added Privacy. Upstairs, You'll Find Brand-New Carpet, Three Bedrooms, And Three Full Bathrooms, Each With Granite Counters And Tile Flooring. A Bonus Room Offers Potential As A Game Room Or A Fourth Bedroom. The Oversized Primary Bedroom Boasts A Luxurious En-Suite Bath With A New Tile-Enclosed Shower, An Oversized Brand New Jacuzzi-Style Tub, Double Vanities, And His-And-Hers Walk-In Closets. The Home Also Includes A Full Finished Basement With A Bedroom, Full Bathroom, Office, And A Large Family/Game Room, Plus Plenty Of Storage Space. From The Basement, Step Out Onto A Covered Private Patio Access to Pool Area. The Backyard Features An Oversized Pool With A Cement Walkway Surrounding It, Offering Plenty Of Room For Lounge Chairs, Umbrellas, And Outdoor SeatingCoPerfect For Entertaining. The Fully Fenced Backyard Provides Additional Privacy, And The Driveway Offers Extra Parking For Guests. The Home Is Part Of A Community With A Pool And Tennis Courts And Is Conveniently Located Near I-75, Expressways, Shopping, And Restaurants. This Home That Has Something For Everyone In The Family.
More Details
Features
History
| Date | Event | Price | $/Sqft | Source |
|---|---|---|---|---|
| Listed For Sale | $548,000 | $144 | Atlanta Communities |
Expenses
| Category | Value | Frequency |
|---|---|---|
| Home Owner Assessments Fee | $525 |
Taxes
| Year | Annual Amount | Description |
|---|---|---|
| 2024 | $6,006 |
Nearby Schools
Elementary School Baker Elementary School | 1.3 miles away | PK - 05 | |
Elementary School Pitner Elementary School | 1.3 miles away | PK - 05 | |
Elementary School Oak Grove Elementary School | 1.6 miles away | PK - 04 |
