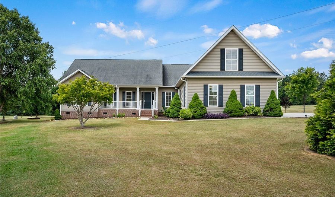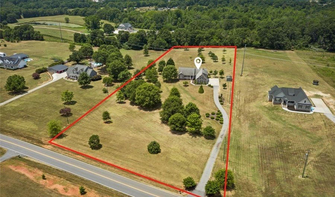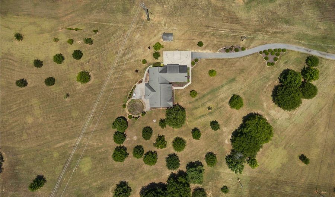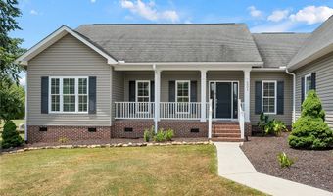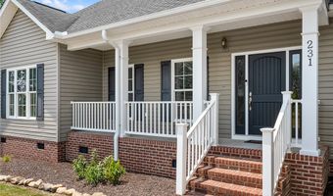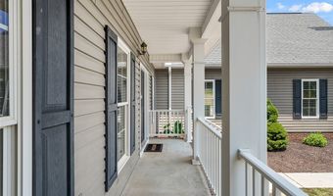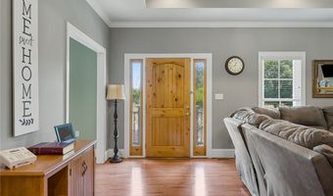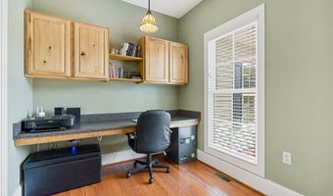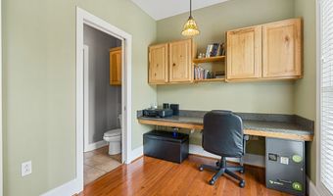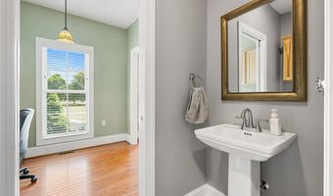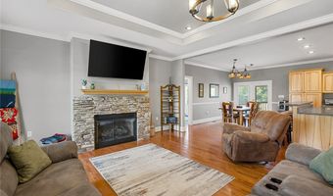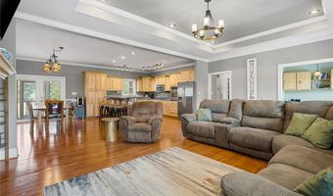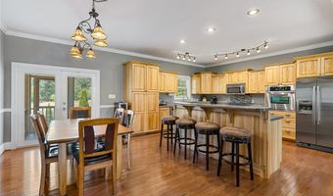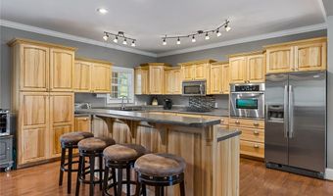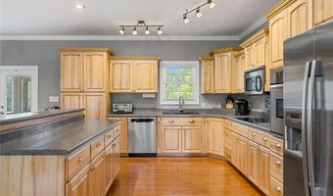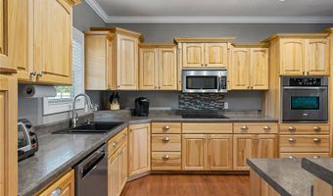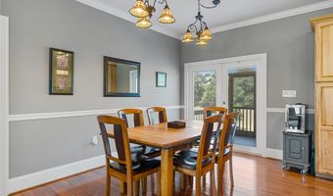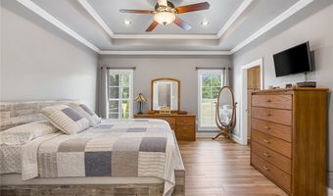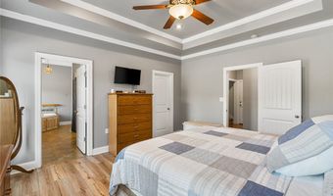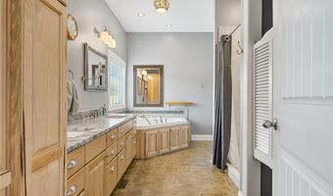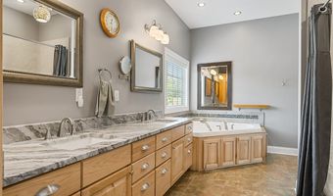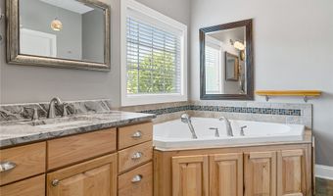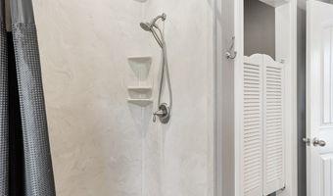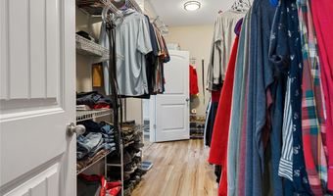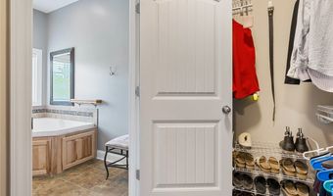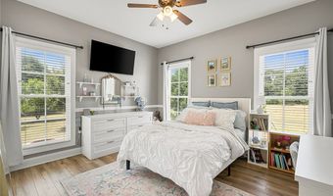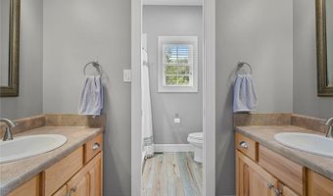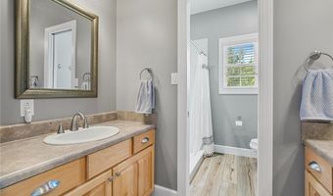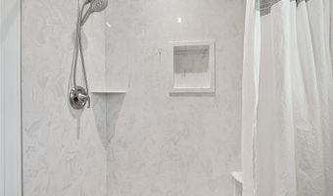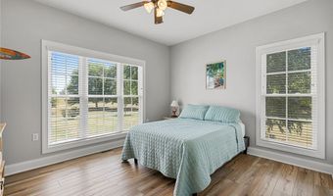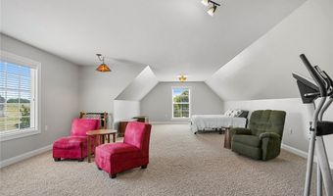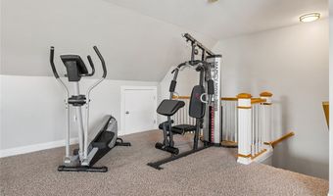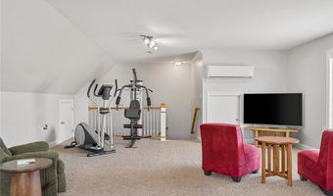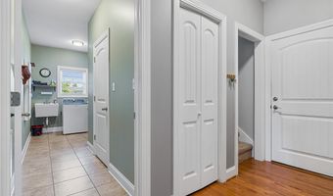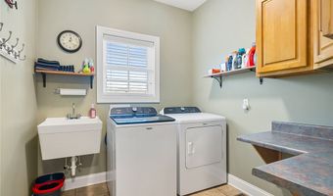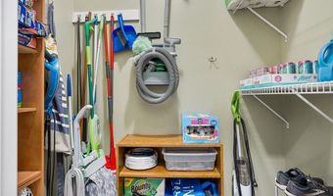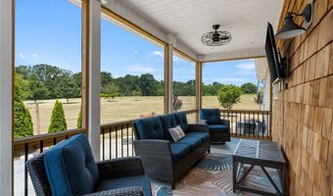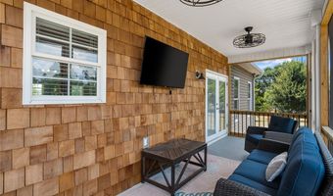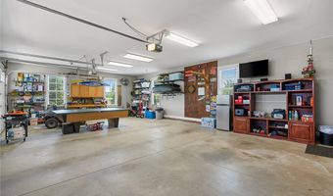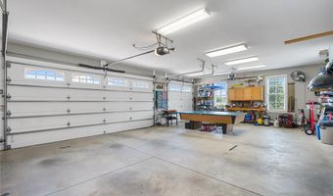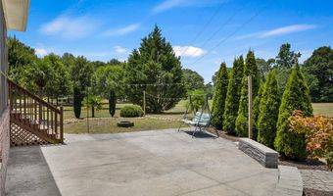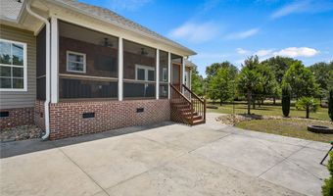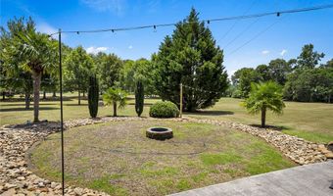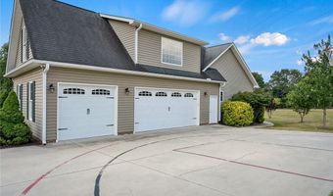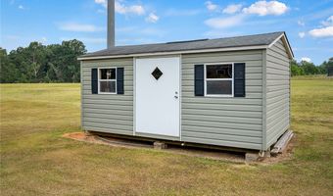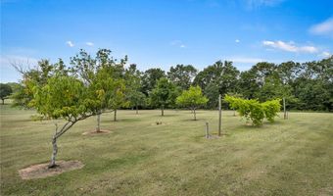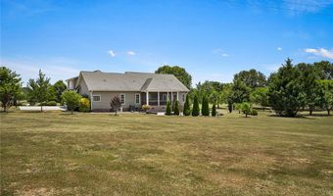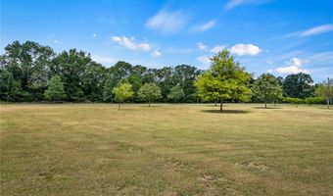231 Public Well Rd Anderson, SC 29626
Snapshot
Description
Welcome to your private slice of the countryside-where charm, functionality, and freedom converge on 4.01 open acres! Bring your chickens and up to two large farm animals-yes, it's allowed! This 2700 square foot well cared for 3-bedroom, 2.5-bath home features a split floor plan, a main-level office, and a spacious 700 sq foot flex room upstairs with it's own split air unit for additional heating and cooing of desired. The thoughtfully designed kitchen boasts solid hickory cabinets with soft-close drawers, rollouts, a built-in wall oven, microwave, pantry, pull-out trash bin, dishwasher, and high-top bar seating. The primary suite offers a tray ceiling, floating floors, a deep walk-through closet, and a luxurious bath with hickory cabinetry featuring granite counters, a jetted soaking tub and a separate cultured marble shower. Close by laundry room boasts cabinetry, countertops and a deep utility closet for extra practical organization. Sliding doors create a walking path between the powder room for quick and easy access from the primary suite, hallway and office/living areas. Two guest bedrooms are located on the other side of the home and share a large bathroom featuring dual vanities, sliding privacy doors, and built-in linen storage in the hallway. Enjoy hardwood and vinyl floors throughout the main level-no carpet downstairs! In 2023, the back porch was screened in showcasing cedar shakes providing a cozy retreat. Entertain around the fire pit with overhead string lighting, or grill out using the built-in gas connection. The backyard is level and stretches to a wooded tree line, perfect for peaceful evenings. Additional features include a three car side- entry garage with a separate access door, counter top seating and work shelves, a 50-amp/240V RV plug, no HOA, and even more storage utility with additional outbuilding beside the garage. This home currently has a termite bond. Join us for the Open House this Sunday July 13th from 2:00-4:00 PM-this country gem won't last long!
More Details
Features
History
| Date | Event | Price | $/Sqft | Source |
|---|---|---|---|---|
| Listed For Sale | $545,000 | $202 | BHHS C Dan Joyner - Anderson |
Taxes
| Year | Annual Amount | Description |
|---|---|---|
| 2024 | $1,498 |
Nearby Schools
Elementary School Mclees Elementary | 1.7 miles away | PK - 05 | |
Elementary School New Prospect Elementary | 4.6 miles away | KG - 05 | |
Elementary School Centerville Elementary | 5.3 miles away | KG - 05 |
