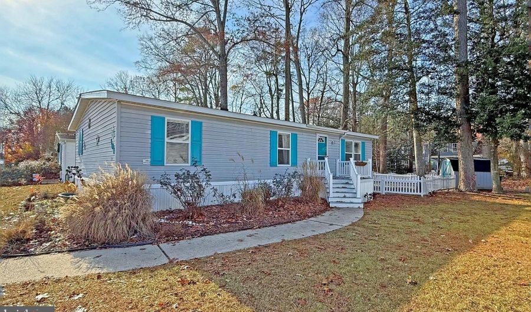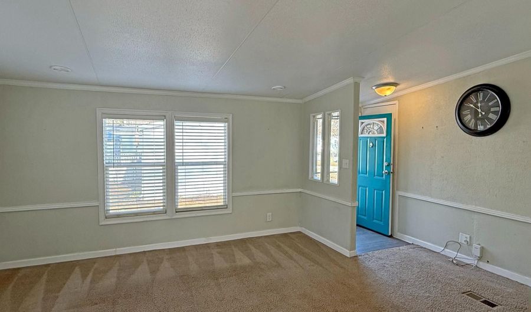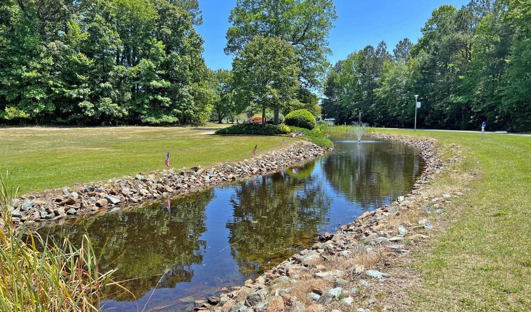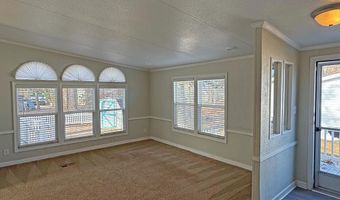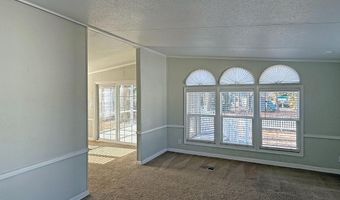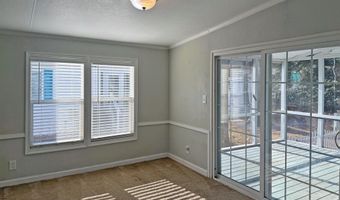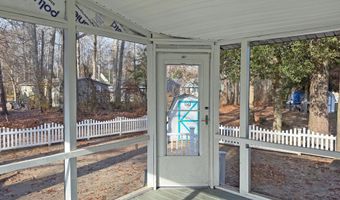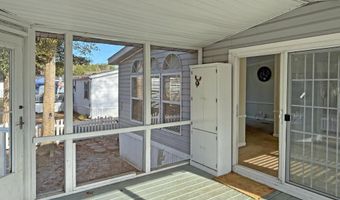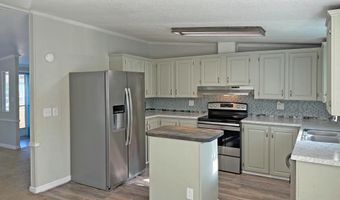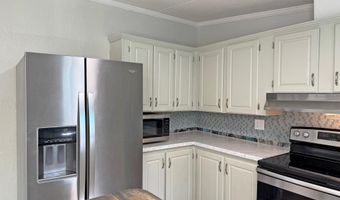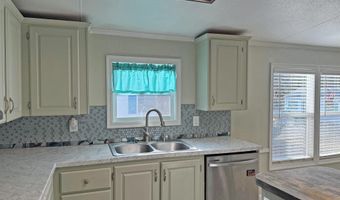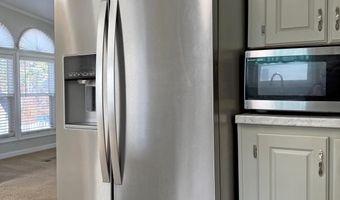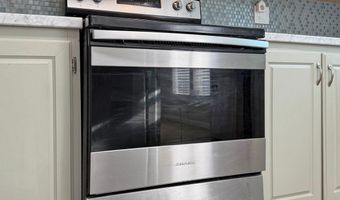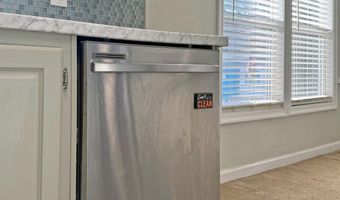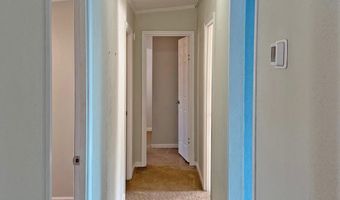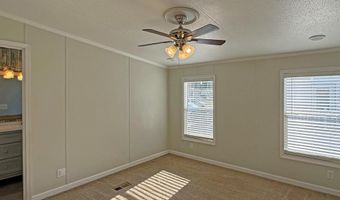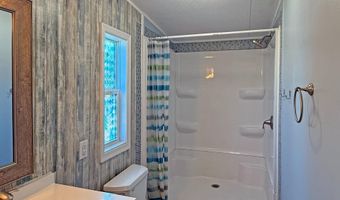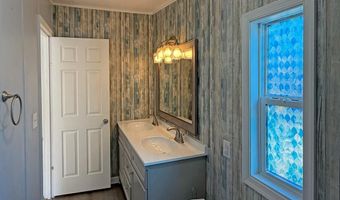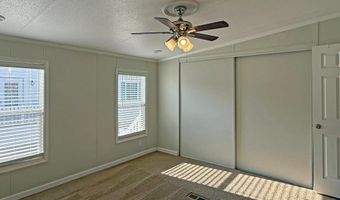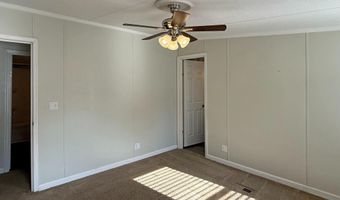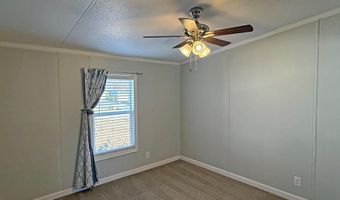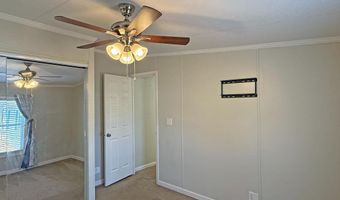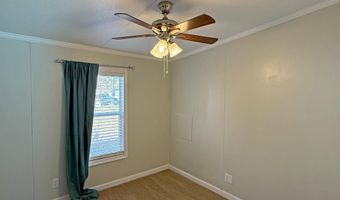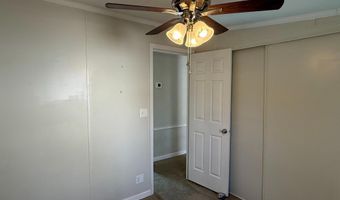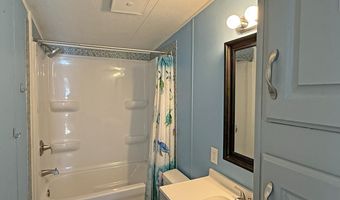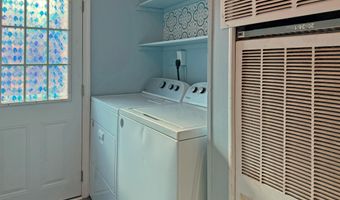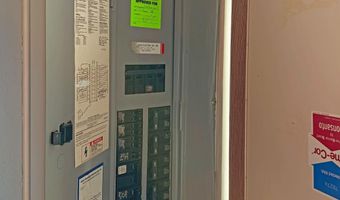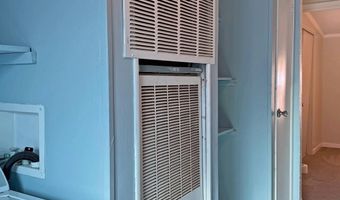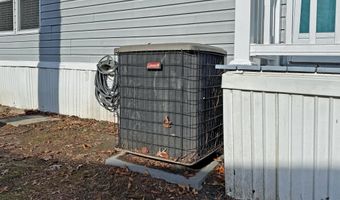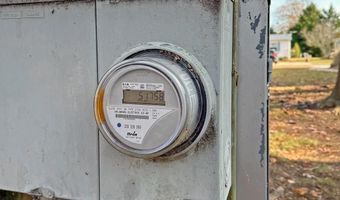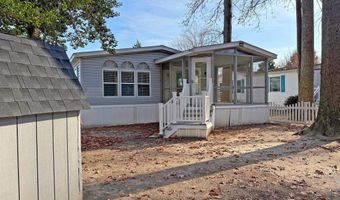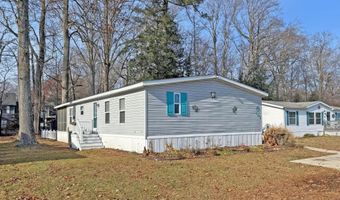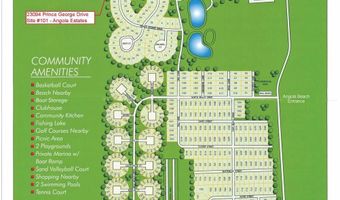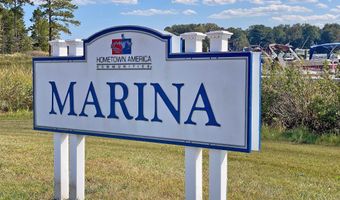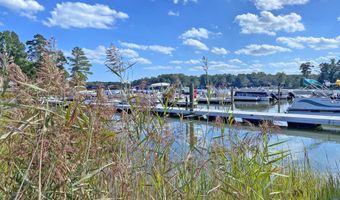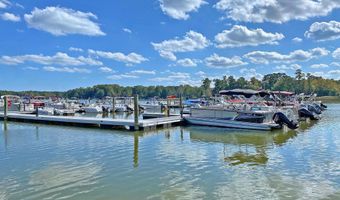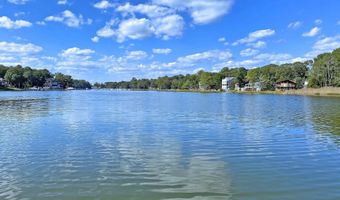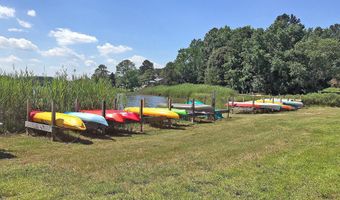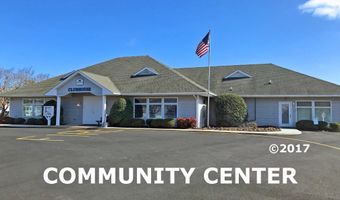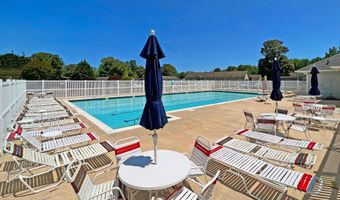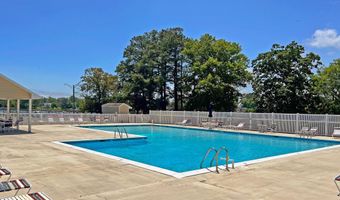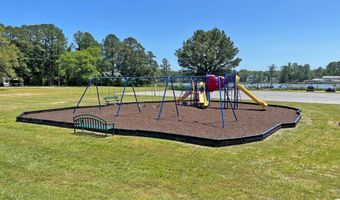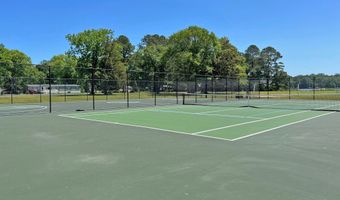23094 PRINCE GEORGE Dr 101Lewes, DE 19958
Snapshot
Description
Marina community. The Rehoboth Beach boardwalk is approx. 10 miles away. And this home has access to the two community pools. Other amenities include a kayak/canoe area, tennis courts, basketball courts & two playground areas. Marina has private boat ramp and some slips for rent, but there may be a waiting list for the slips. This 1990 three-bedroom, two-bath Skyline is 26’x48’ for 1,248 sq. ft. of living space! There’s also a screened porch and a fully fenced backyard with a storage shed. Big living room with a coat closet. The dining area adjoins the kitchen, which has a butcher-block island, newer stainless steel appliances, hi-def countertops & backsplash accents. The appliances include a fridge, a countertop microwave, an electric range, range hood, and a dishwasher. The main bedroom is en Suite with a large step-in shower, double-sink vanity, and a shiplap wall design. The other two bedrooms share the second full bath in the hall, which has a tub/shower. Full size washer & dryer. The laundry room has extra storage space, too. 200amp electric panel. New roof in May 2024. Updated bathrooms. AC was new approx. 5-6 years ago. Fencing was added recently. Leasehold interest with 2025 Lot Rent of approx. $765/mt. (Lease renews annually on Jan. 1 with any rent increased capped by law as per 25 Del. C. Sec. 7050-7054). Lot Rent includes sewer & trash/recycle. Cable available, as well as Verizon FiOS. Golf carts are permitted. Two pets are allowed. No rentals or subletting of any kind per community rules. The community owner requires an Application from the Buyer and all occupants 18-years-of-age or older, with acceptance based on: 1)Income Verification; 2)Credit Bureau Score (including debt-to-income ratio); 3)Clean Criminal Background Check. This type of leased-land property does not qualify for a conventional 30-year mortgage, but financing may be available to qualified borrowers from a few Lenders that specialize in (installment) chattel loans for manufactured homes on leased land. Buyer will have a 3.75% DMV Doc Fee (real estate transfer tax) as part of their closing costs & a settlement agent fee.
More Details
Features
History
| Date | Event | Price | $/Sqft | Source |
|---|---|---|---|---|
| Listed For Sale | $160,000 | $128 | SEA BOVA ASSOCIATES INC. |
Taxes
| Year | Annual Amount | Description |
|---|---|---|
| $444 |
Nearby Schools
Middle School Beacon Middle School | 3.2 miles away | 04 - 08 | |
High School Career Opportunities | 5.8 miles away | 09 - 12 | |
High School Cape Henlopen High School | 6 miles away | 08 - 12 |
