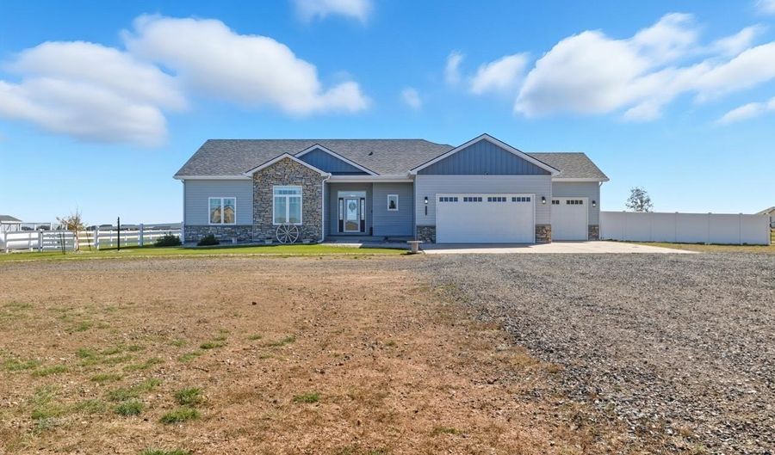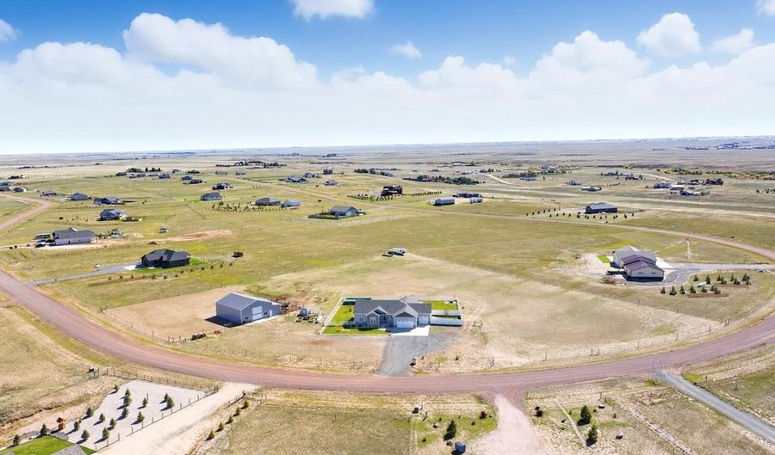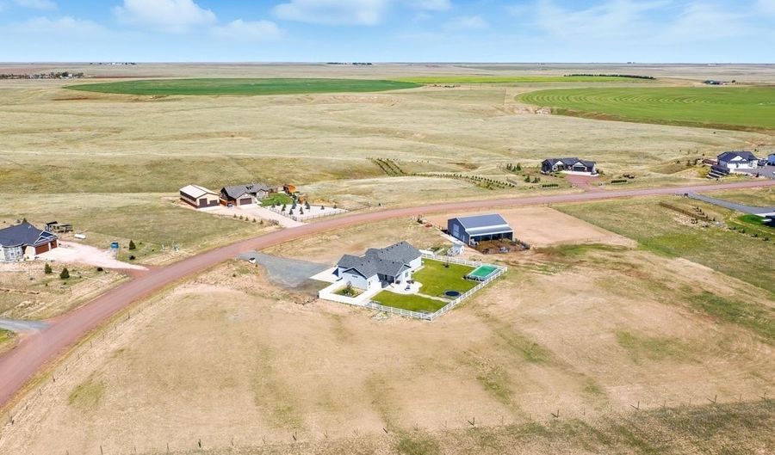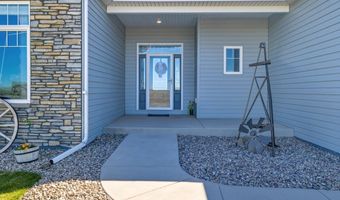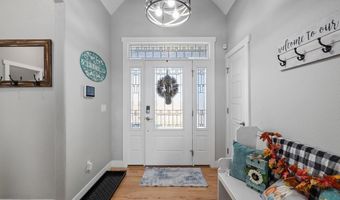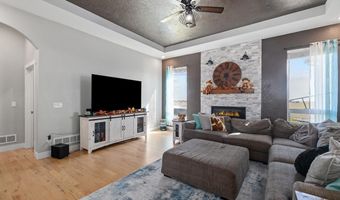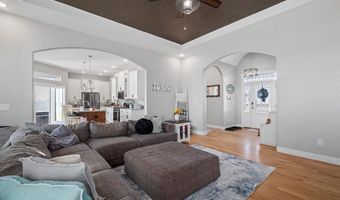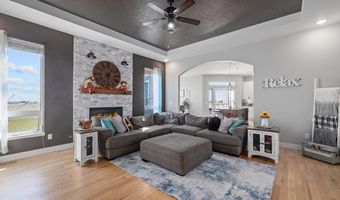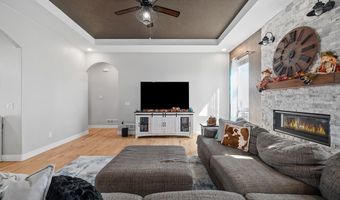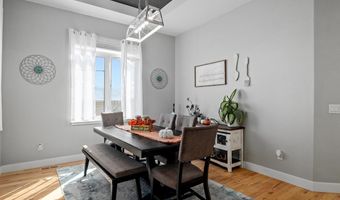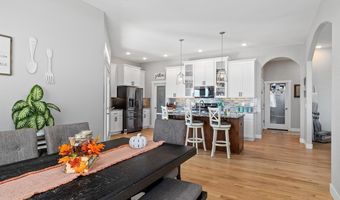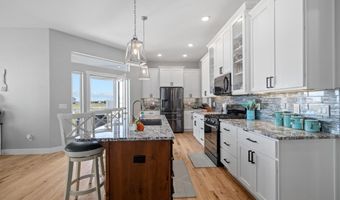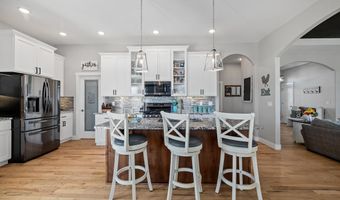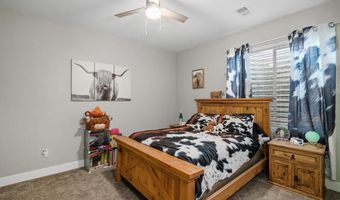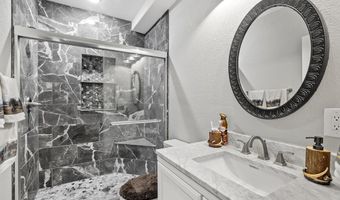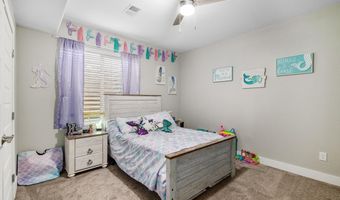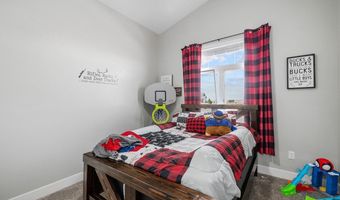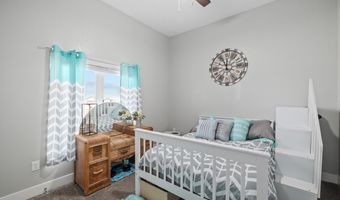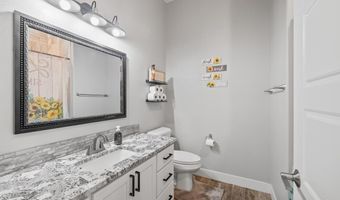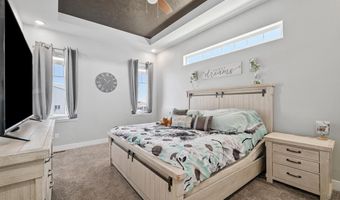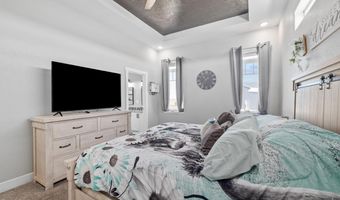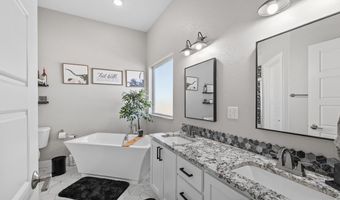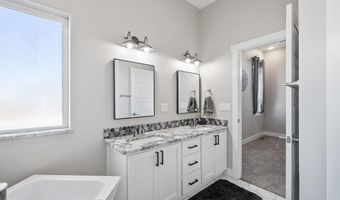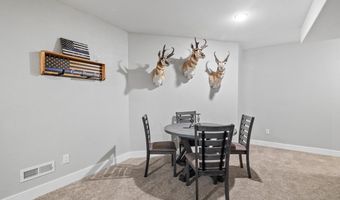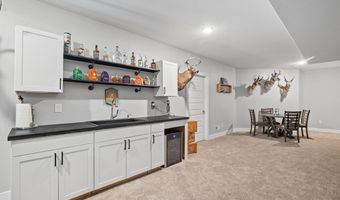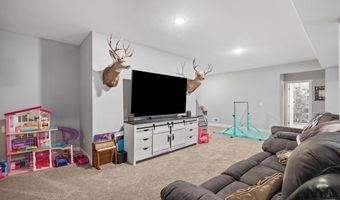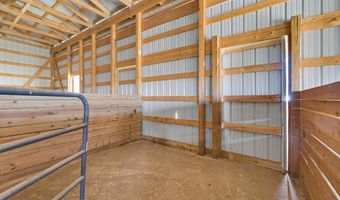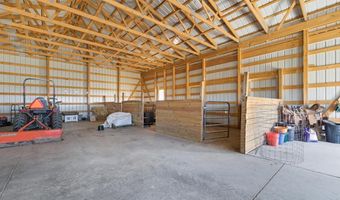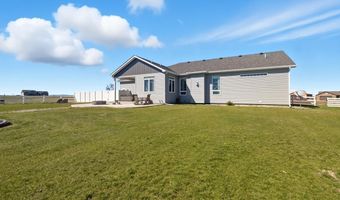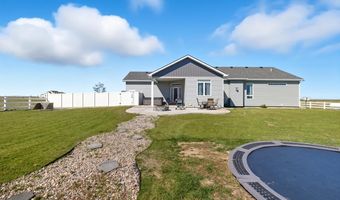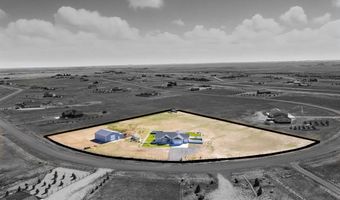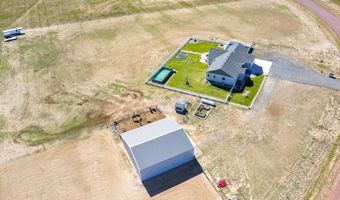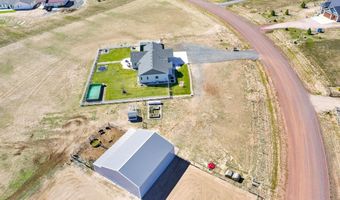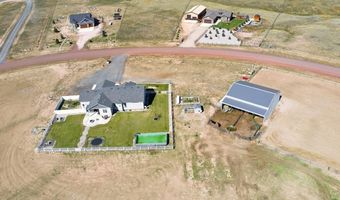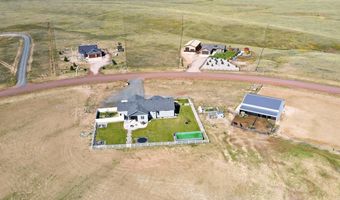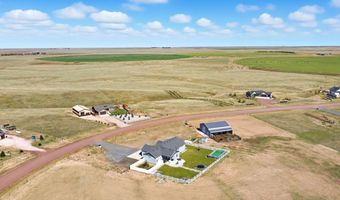2309 SILVER GATE Way Cheyenne, WY 82009
Snapshot
Description
This home offers exceptional quality with 10-foot ceilings on the main level and 9-foot ceilings in the finished basement. The main floor features three bedrooms, custom cabinetry, wide-plank hardwood floors, and a cozy gas fireplace in the great room. The kitchen includes stainless steel appliances, while the laundry room provides a convenient utility sink. The huge insulated three-car garage offers plenty of space for vehicles and storage. Durable Malarkey Legacy shingles and ABC steel siding with stone accents add lasting value and curb appeal. The finished basement expands your living space with two additional bedrooms, a spacious family room with wet bar, and a ¾ bath—perfect for entertaining or guest quarters.
More Details
Features
History
| Date | Event | Price | $/Sqft | Source |
|---|---|---|---|---|
| Listed For Sale | $949,900 | $∞ | #1 Properties |
Expenses
| Category | Value | Frequency |
|---|---|---|
| Home Owner Assessments Fee | $250 |
Taxes
| Year | Annual Amount | Description |
|---|---|---|
| 2025 | $0 |
Nearby Schools
Elementary School Jessup Elementary | 6.5 miles away | KG - 06 | |
Elementary School Davis Elementary | 6.5 miles away | KG - 06 | |
Junior High School Mccormick Junior High School | 6.7 miles away | 07 - 09 |
