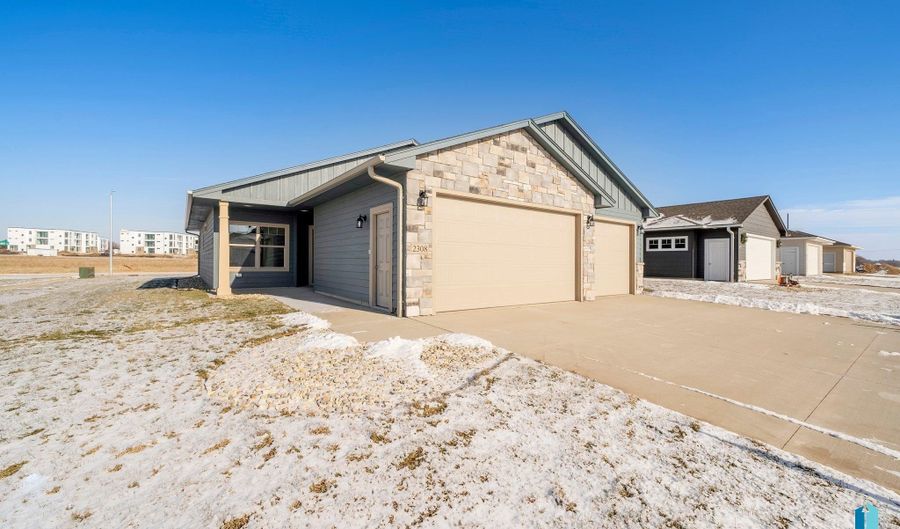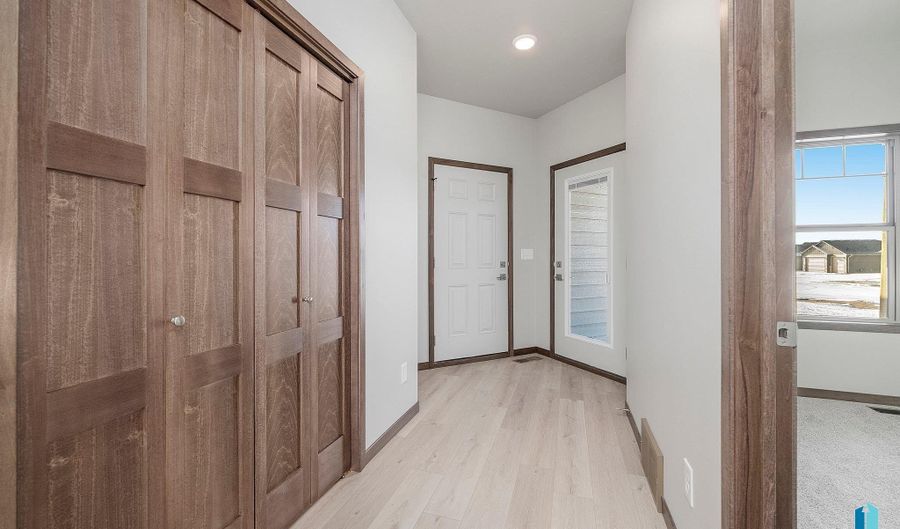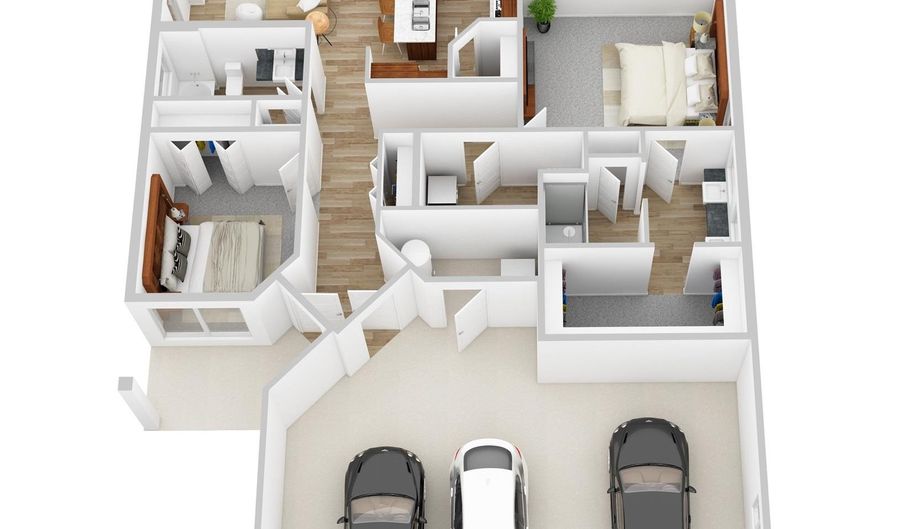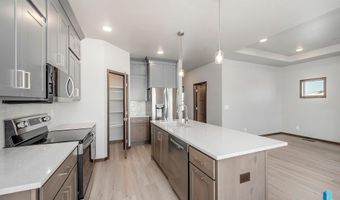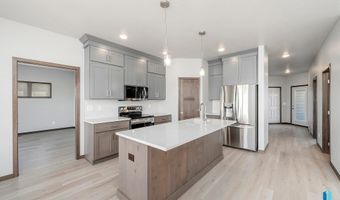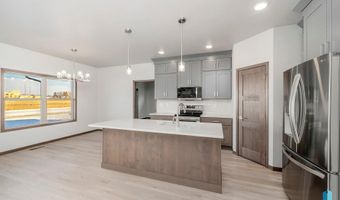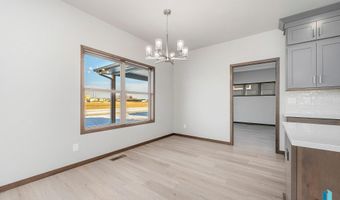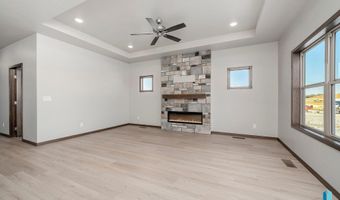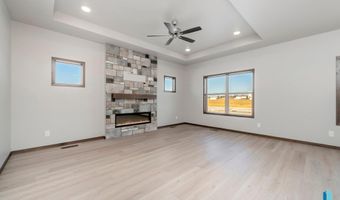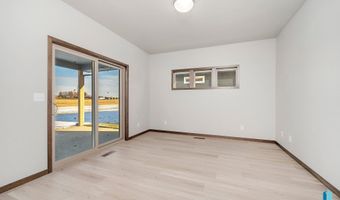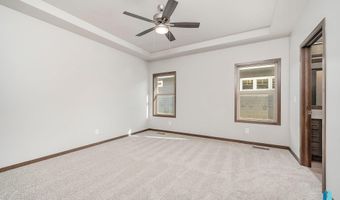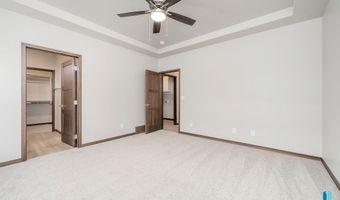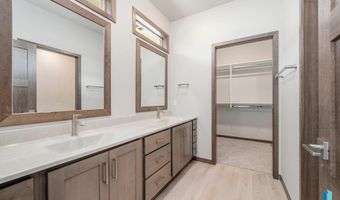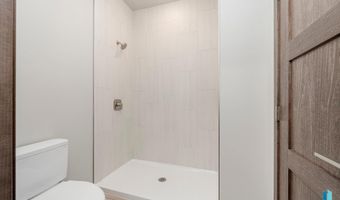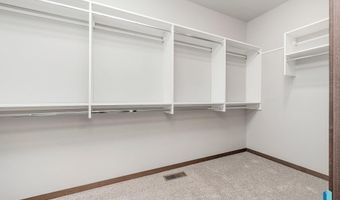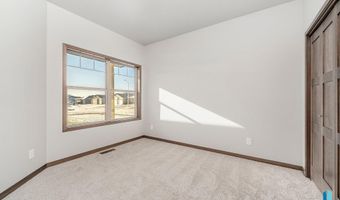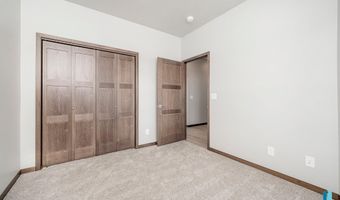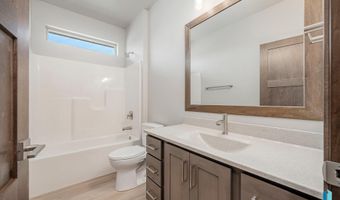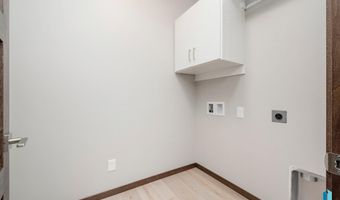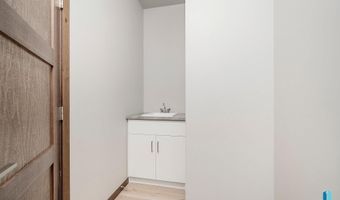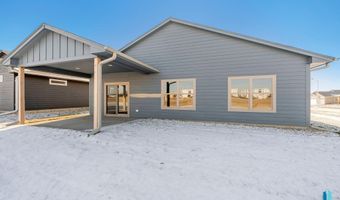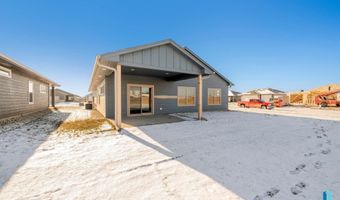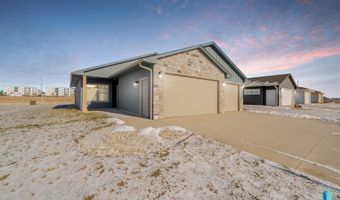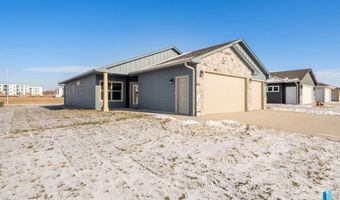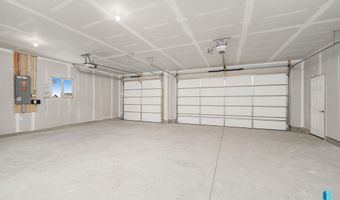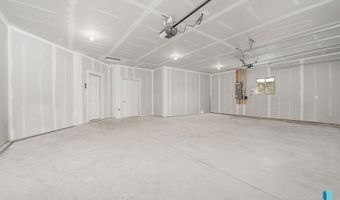2308 E Tinley St Brandon, SD 57005
Snapshot
Description
Exquisite Highly Upgraded Independence Floor Plan Villa Home in the Brand New Aspen Ridge Development in Brandon! This development offers premium amenities including park space and walking paths and a prime location directly across the road from the Brandon Golf Course! This Independence villa plan offers fantastic living space with 1,569 square feet, a wide open floor plan, tall 9' ceilings with tray ceiling in living room, fantastic natural light, and a spacious den. Gorgeous kitchen features custom cabinetry by Showplace in a stunning mix of painted and stained contemporary finishes, tile backsplash, a large center island, MSI quartz countertops, walk-in corner pantry, and stainless steel LG appliances with French door refrigerator. Master suite showcases a trayed ceiling, private bath with dual onyx sinks and a 5' shower with tiled walls, and a large walk-in closet. Oversized den conveniently located off the dining room walks out to a 15'x12' covered backyard patio. Oversized 3 car garage and high quality finishes throughout complete this home nicely!
Open House Showings
| Start Time | End Time | Appointment Required? |
|---|---|---|
| No |
More Details
Features
History
| Date | Event | Price | $/Sqft | Source |
|---|---|---|---|---|
| Listed For Sale | $419,900 | $268 | Keller Williams Realty Sioux Falls |
Nearby Schools
High School Brandon Valley High School - 01 | 1.2 miles away | 09 - 12 | |
Elementary School Brandon Elementary - 03 | 1.6 miles away | PK - 05 | |
Elementary School Robert Bennis Elementary - 05 | 2 miles away | PK - 05 |
